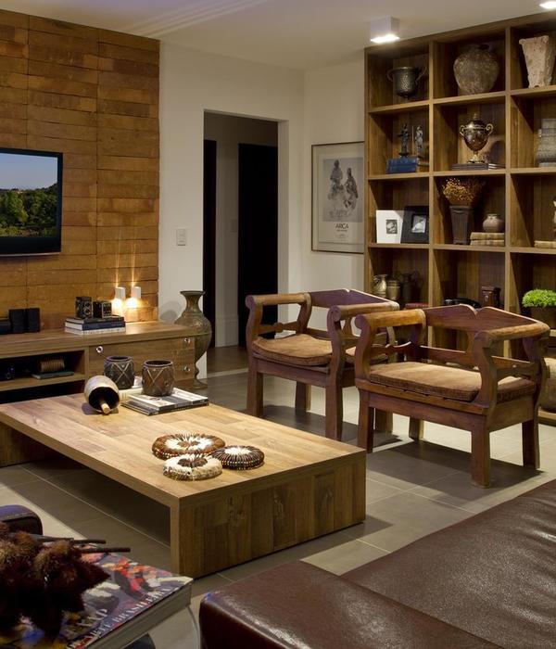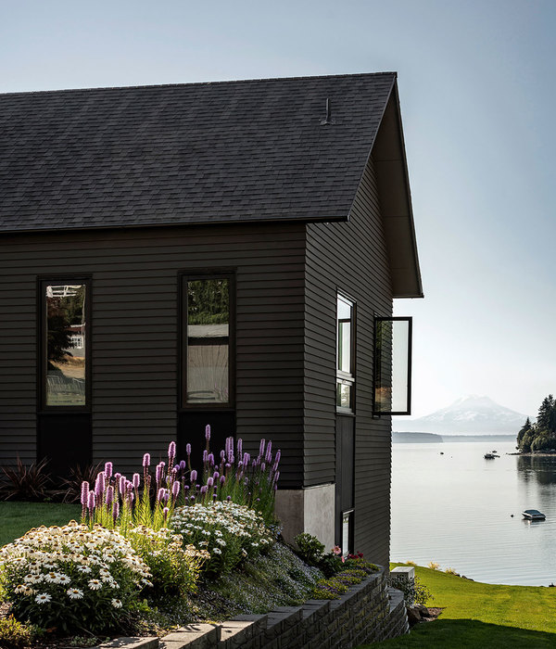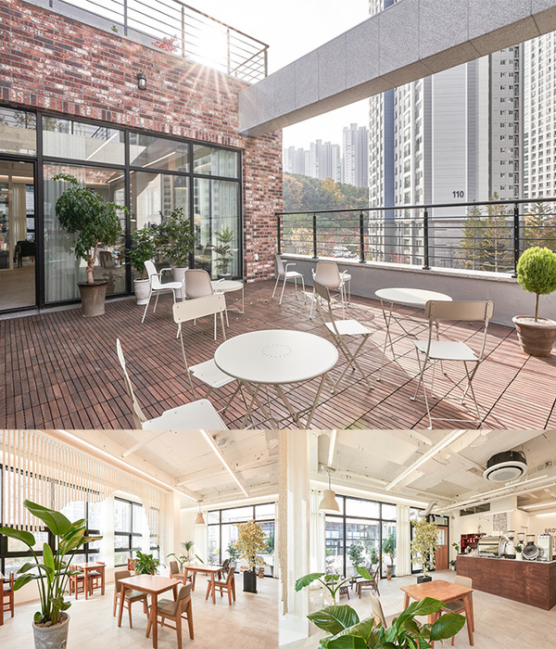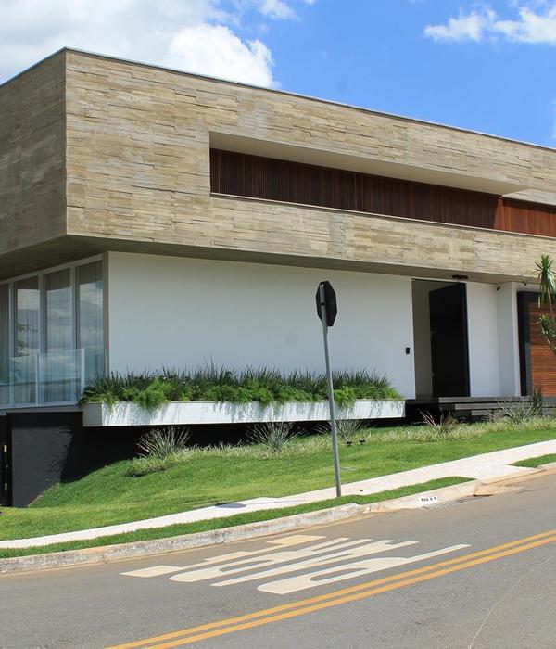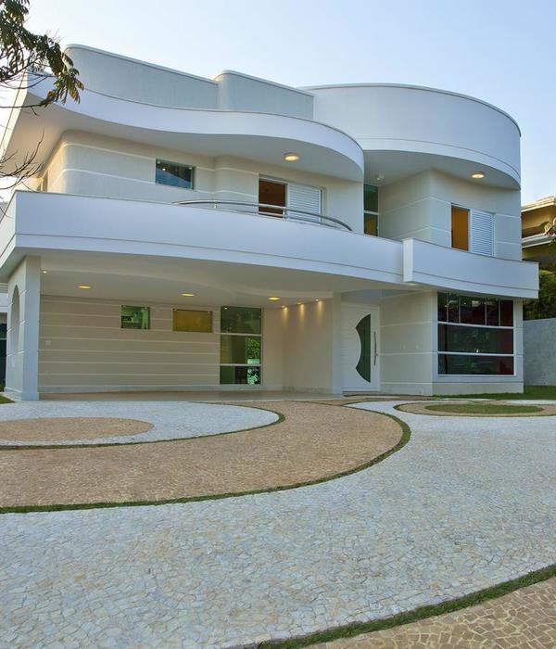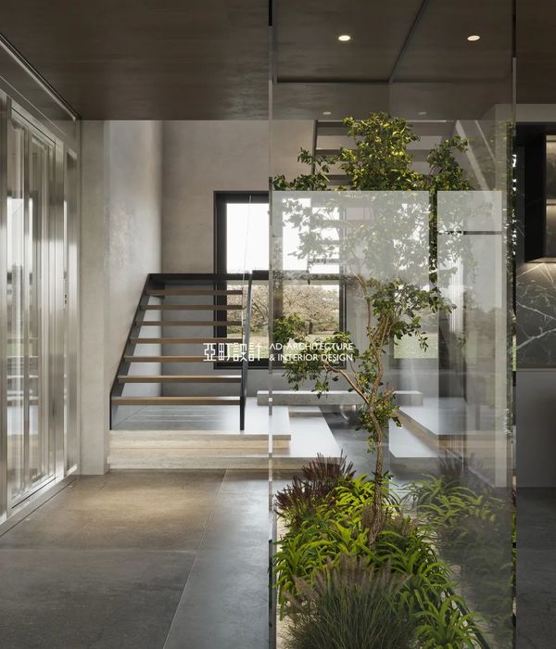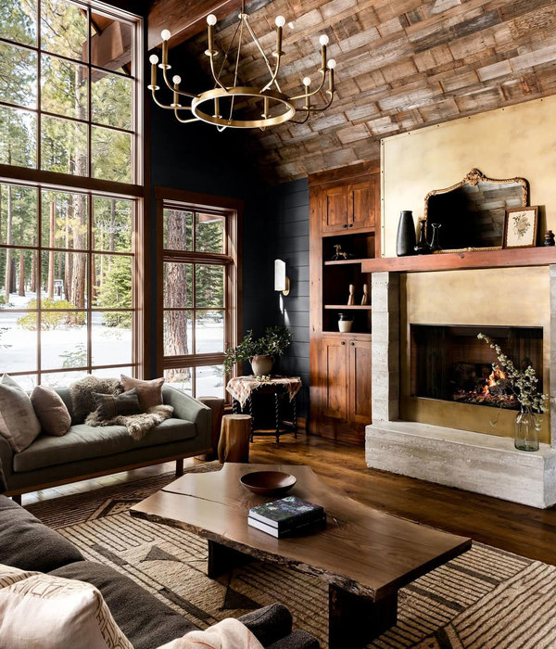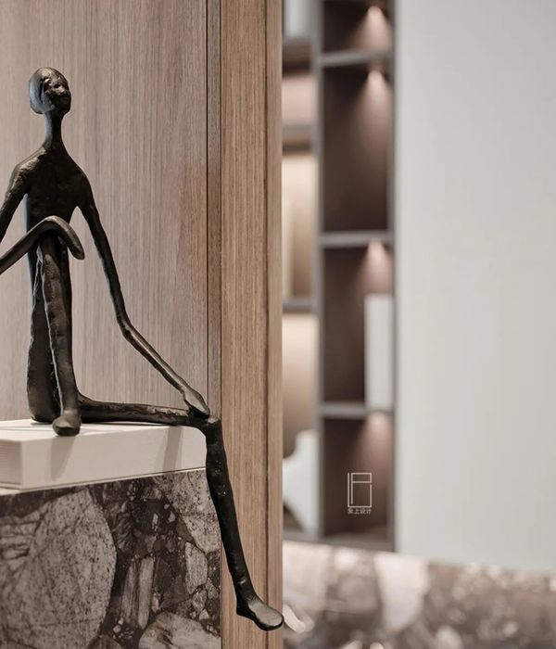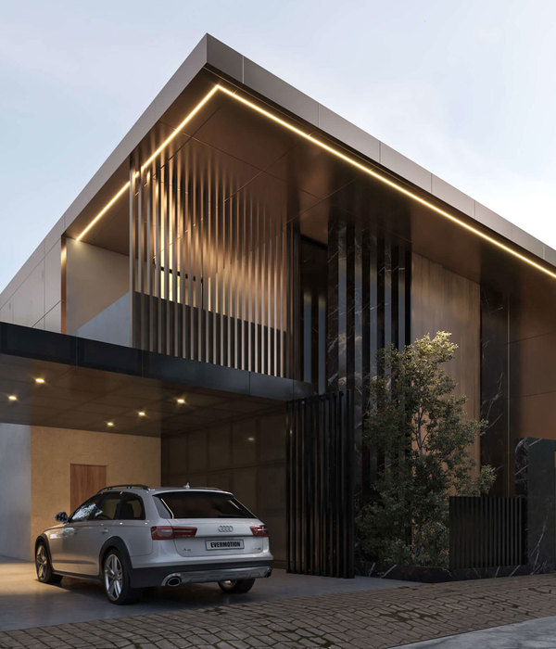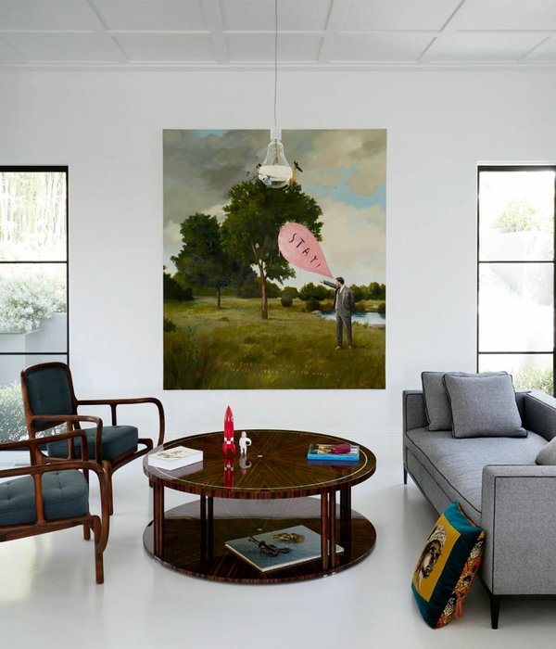非常感谢
AABBtelier d’Architecture Bruno Erpicum & Partners
Appreciation towards
Atelier d’Architecture Bruno Erpicum & Partners
for providing the following description:
结束所有类型的冲突,只是连接天地。天是无限的穹顶,地则是粗糙的顽石。
Ending all types of conflict – the architect draws a clear line – a link – between the sky and the rough stone of the land. Modern and traditional unite. The Ibiza finca displays different hues of white, all contrasting with each other. Its central patio, private garden, is a pivotal point connecting the different parts of the house. This is where you enter, as is the want of tradition.
现代与传统并置,不同的白色展开对比。中庭和私家花园与房间的各个部分联系。
客厅窗户的框架被隐藏,雕塑成为主角,石材地面的质感就像是在室外,而内与外的区别重要吗?
Fixed windows, with no evident frame, run along the living room. Statues dart forward… they retreat. The barrier separating interior and exterior is no more.
The furniture designed by the architect and the stone features communicate the same savagery. This is their way of resisting the harsh, country environment encircling the house.
The sun penetrates the room, leaving its mark on a plain, sheer, virgin surface. Architecture unveils the mystery of things when it examines the essentials.
用洒脱的方式抵御环境,阳光穿透进入室内,留下普通但是够纯粹的印记。
经得起审视的建筑均能直面本质
Architect : AABE – Atelier d’Architecture Bruno Erpicum & Partners
Website :
Location : Spain, Baleares
Year of completion : 2008
Area : 400 M2
Photographer : Jean-Luc Laloux
Text : Baptiste Erpicum
MORE:
Atelier d’Architecture Bruno Erpicum & Partners
,更多关于他们:
{{item.text_origin}}

