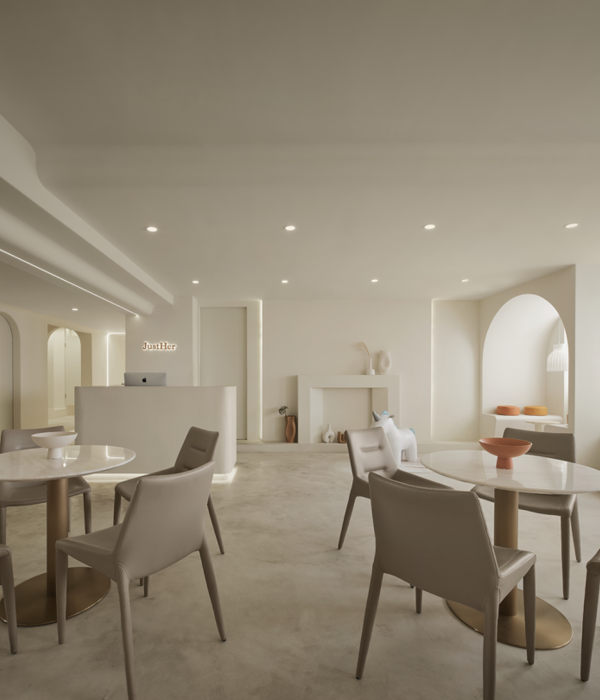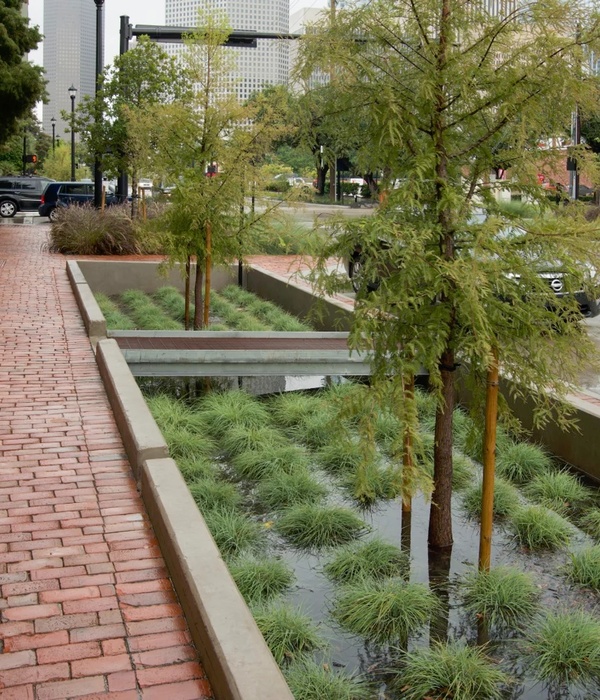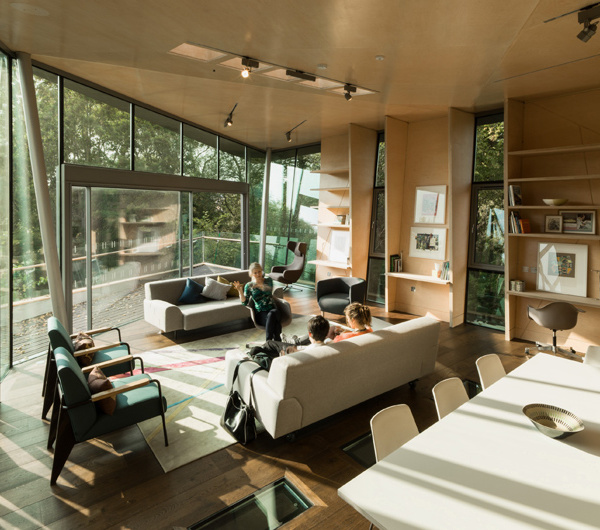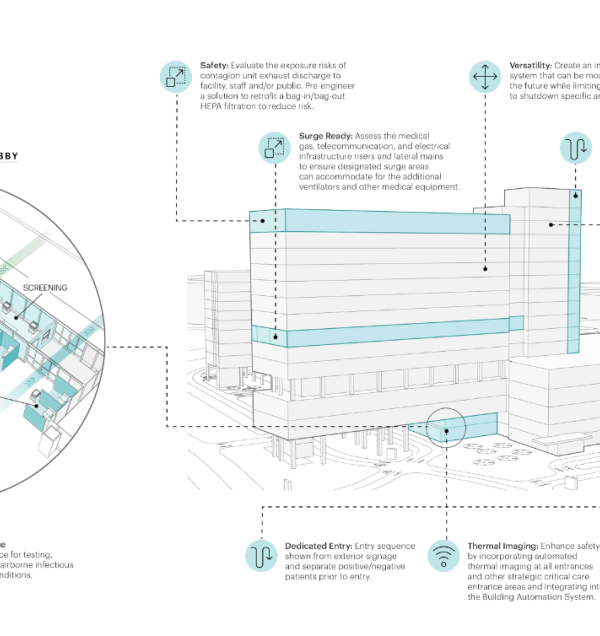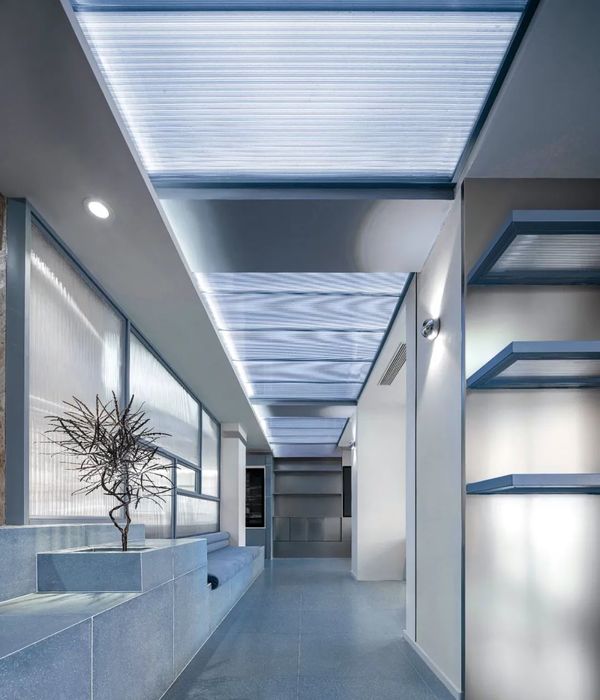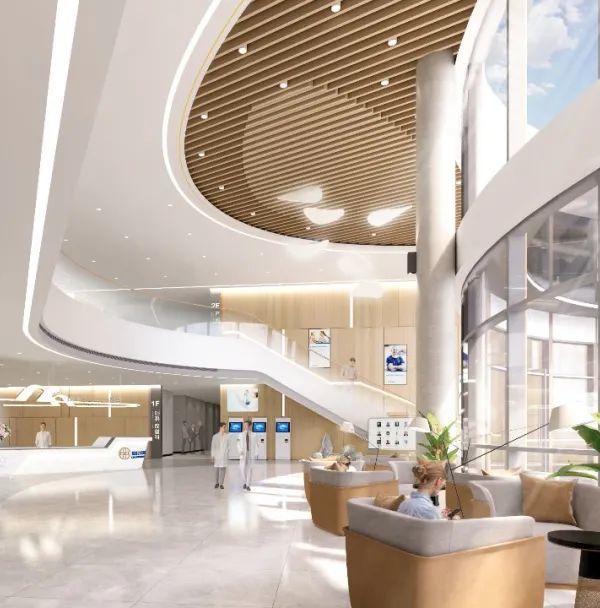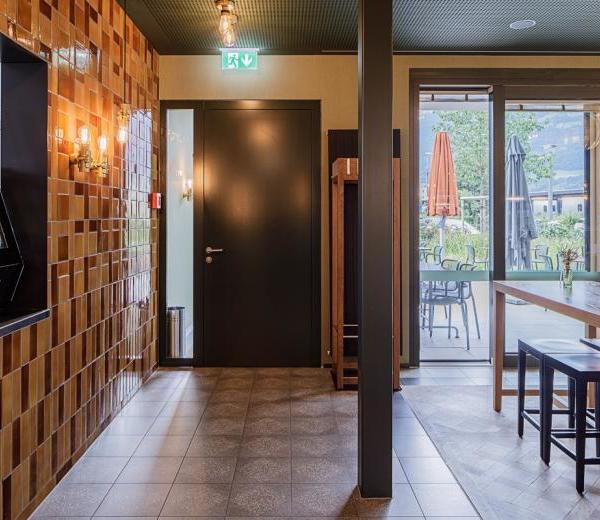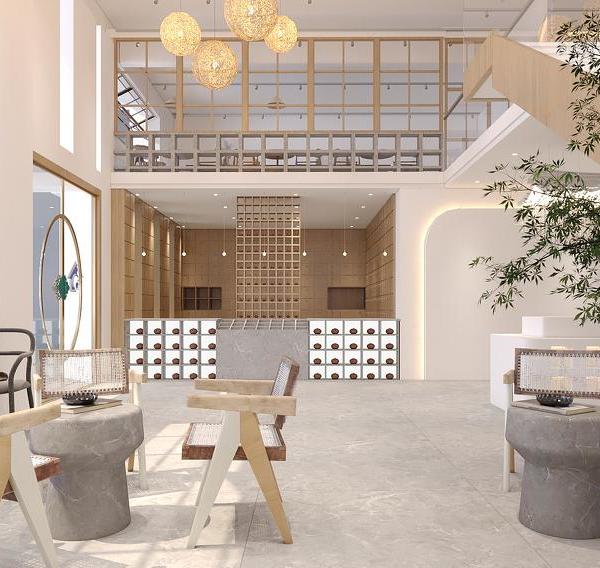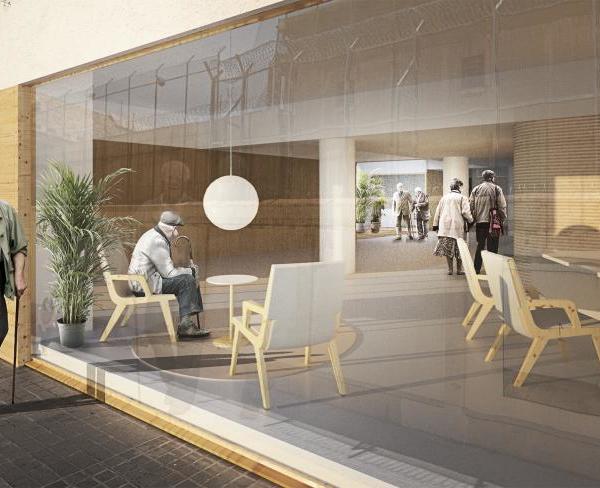Spain A dental clinic
设计方:Padilla Nicás Arquitectos
位置:西班牙
分类:公共空间类装修
内容:实景照片
图片:12张
这个项目,是对一个西班牙小牙科诊所的改造项目,该诊所位于南部旅游胜地和拉斯帕尔马斯小镇之间的位置。诊所的外观面积不大,看起来只有中等大小,这也意味着其室内的可用部分只能往建筑的后部扩展。这一独特的状况,使得室内的大部分功能区域也只能如预期一样的往建筑后部挪移。
技术操作区是不规则的多边形几何平面布局,与常见的正交几何形状完全不同,但是这样也给这里带来了一种意想不到的活力,可以让病人饶有兴致的进行室内参观,从而达到分散病人注意力的目的。简洁的外立面、坚固的地板、还有大型面板的使用有效的减少了节点的数量,根据不同功能而选用的简约配色,以及间接的
照明系统
,这一切都是为了创造出一个卫生良好、技术精湛而且和蔼友善的牙科就诊空间。
译者:柒柒
The commission consists of a renovation for a Dental Clinic located in a town located midway between Las Palmas de Gran Canaria and the tourist resorts to the south of the island. The moderate size of the facade conceals the size of the Clinic which extends surprisingly towards the back of the building.This unique starting condition makes the general space of movement and anticipation the true protagonist of the proposal.
Resolved with a broken, polygonal geometry, which distinguishes it from the orthogonal geometry used in technical work areas, there is an unexpected dynamism that may happily distract the patient from the purpose of his visit while touring the clinic.Clean surfaces, solid floors, and large panels are used to reduce the number of joints, simple colors according to the different areas of the premises and indirect lighting systems; all with the intention of creating a friendly space with the necessity of hygiene and precision appropriate to a dental clinic.
西班牙一个牙科诊所室内实景图
{{item.text_origin}}

