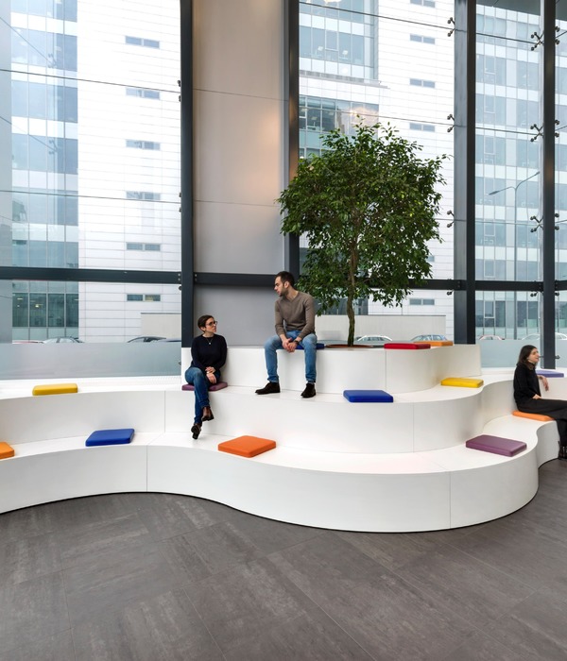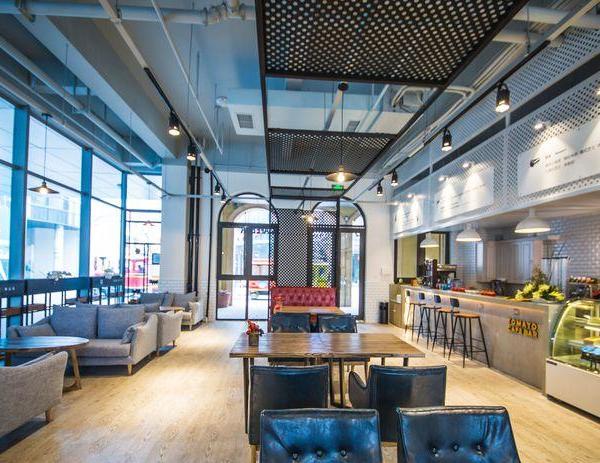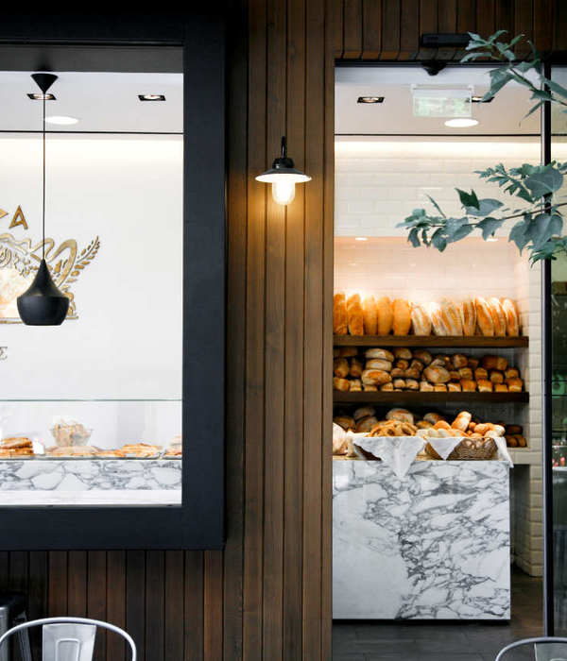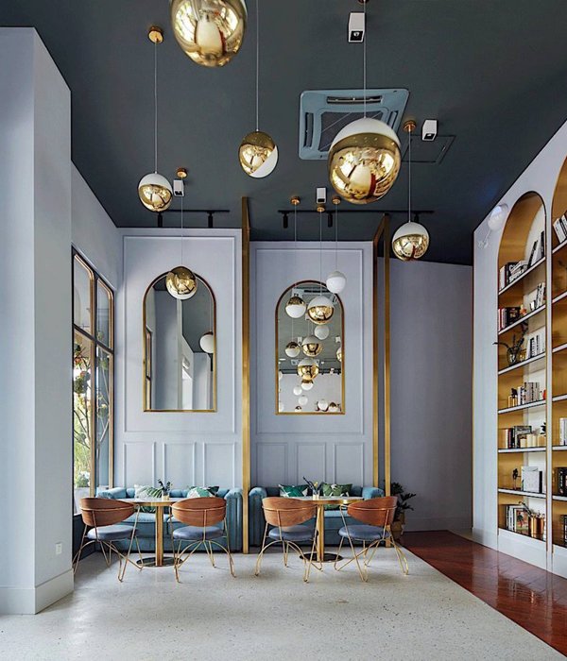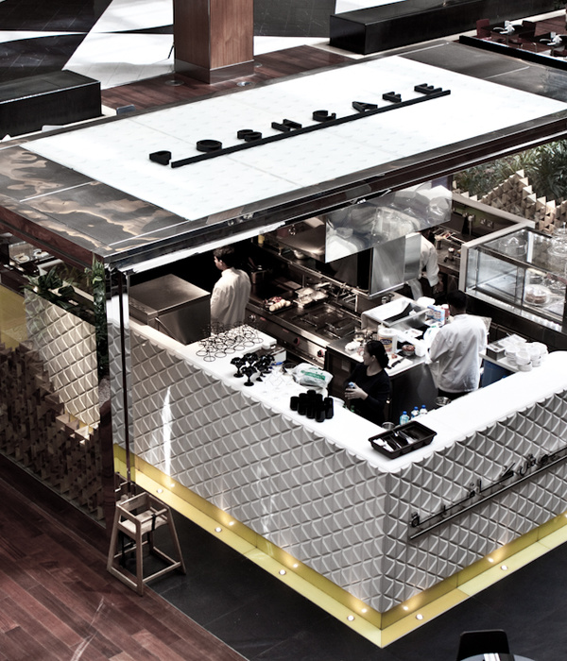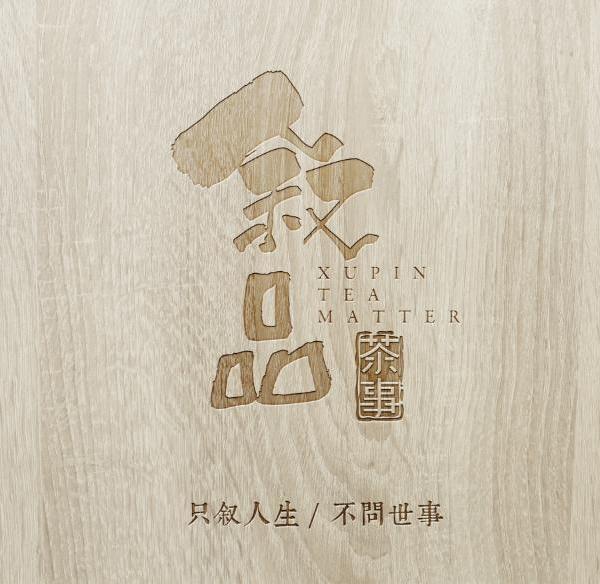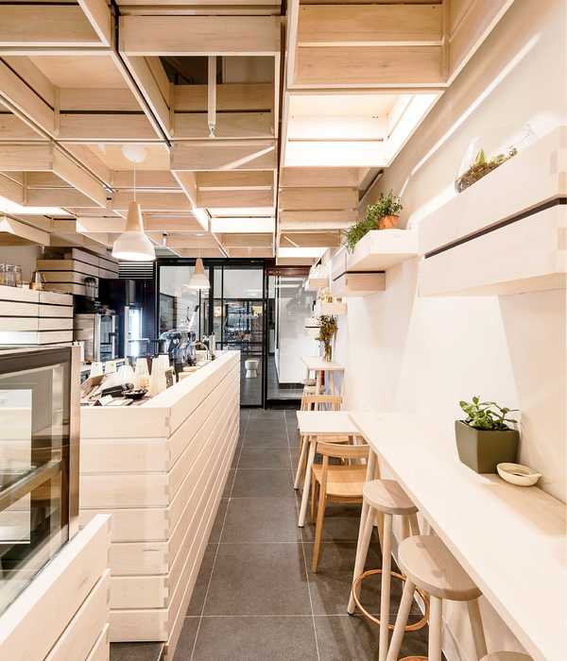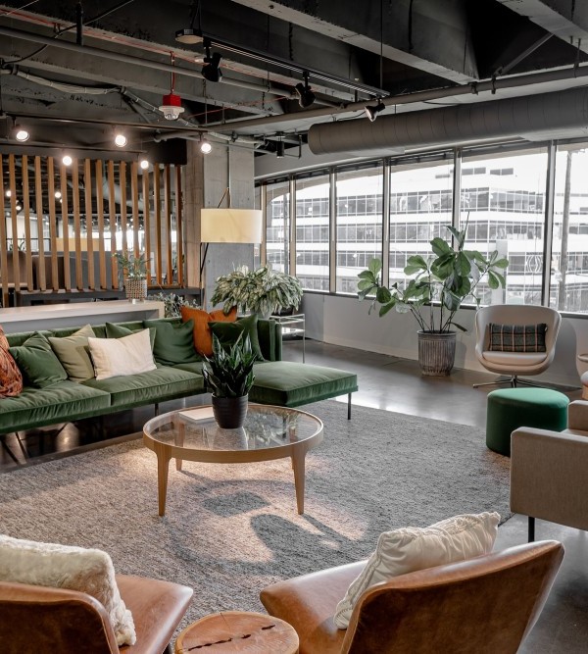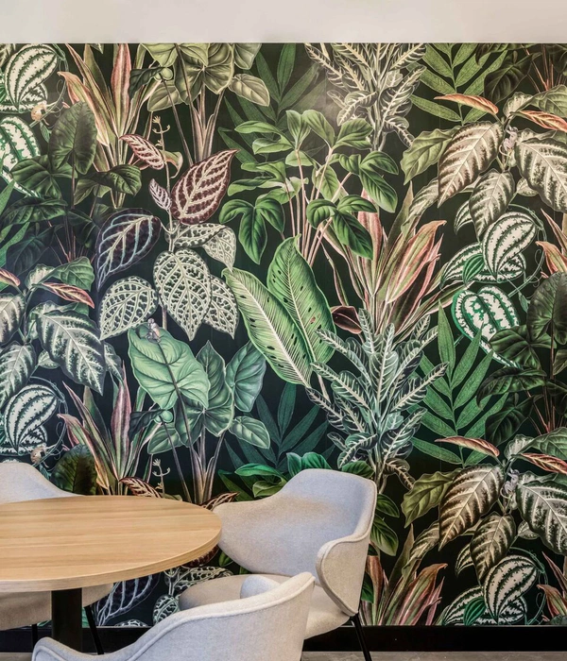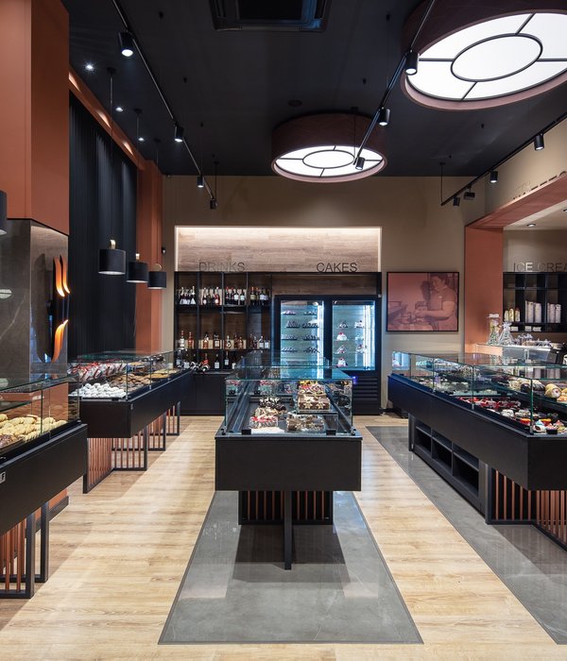来自西班牙加泰罗尼亚的设计师Andreu Carulla重新定义了一个既熟悉又新颖的空间,为平凡的空间融入了著名厨师以及侍酒师Roca Brothers的最新餐饮概念。Normal餐厅占据了广阔的空间,让人感觉置身于公共领域,同时又舒适地像在家里一样。Normal是对平凡生活的颂扬,它建立在永恒的基础之上,不着眼于时尚或潮流,而是重新定义生活中的事件。
Catalonia-based designer Andreu Carulla redefines a space that is both familiar and new, incorporating the latest dining concepts from renowned chef and sommelier Roca Brothers into an ordinary space. Normal takes up a lot of space that makes you feel like you're in the public domain while being comfortable at home. Normal is a celebration of ordinary life, built on a timeless foundation that doesn't focus on fashion or trends, but redefines the events of life.
Carulla说:“当时整个世界都处于封锁状态,生活在超现实主义时代,我们渴望回归正常。”“现在似乎有一股与众不同的狂热,平凡或正常的东西会立刻变得与众不同。”最后,这一切都是为了表达我们的常态,要么是通过Roca兄弟的烹饪,要么是通过我们的设计,在这两个学科中都采用脚踏实地的方法。“这家餐厅占据了广阔的空间,让人感觉置身于公共领域,同时又舒适地像在家里一样。”
"The whole world was on lockdown, living in surrealist times, and we longed to get back to normal," Carulla said. "There seems to be a mania for being different, where the ordinary or normal becomes different at once." In the end, it's all about expressing our normality, either through the Roca brothers' cooking or through our design, taking a down-to-earth approach to both disciplines. "The restaurant takes up a lot of space and feels like it's in the public domain, while at the same time being comfortable and at home."
考虑到物品的物质性和场合的战术性,Carulla请来了当地的工匠来装饰餐厅,这是他的核心业务。他们考虑到与当地不同专业的工匠合作,如陶艺家、木匠和普通的篮子编织工。事实上,这是一种真正的合作。可以在他们身上学到了很多东西,从材料到工艺和技术,这些有时可以追溯到几百年前,用这些经过验证和真实的知识来实现他们的想法。餐厅的主要特征包括现代定制的法国橡木木隔间和排列在原始石墙上的架子单元。两层高的窗户采用了从天花板到地板的窗帘。在石灰石地板和瓷砖上可以找到手工雕刻的精细标识,Carulla说,如果没有这些熟练的工匠,这一切都不可能实现。
Mindful of the materiality of the objects and the tactical nature of the occasion, Carulla brought in local artisans to decorate the restaurant, which is his core business. They considered working with local artisans of different specialties, such as potters, carpenters and ordinary basket weavers. In fact, it's a real collaboration. Can learn a lot from them, from materials to crafts and techniques that sometimes go back hundreds of years, using this proven and authentic knowledge to implement their ideas. Key features of the dining room include modern custom French oak bays and shelving units lined on the original stone walls. The two-story Windows feature ceiling to floor curtains. Detailed signs carved by hand can be found on limestone floors and tiles, which Carulla says would not have been possible without these skilled craftsmen.
Interiors:AndreuCarulla
Photos:SalvaLóPez
Words:小鹿
{{item.text_origin}}

