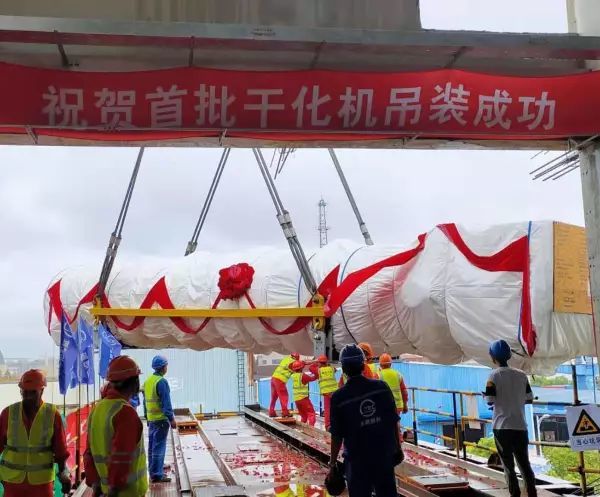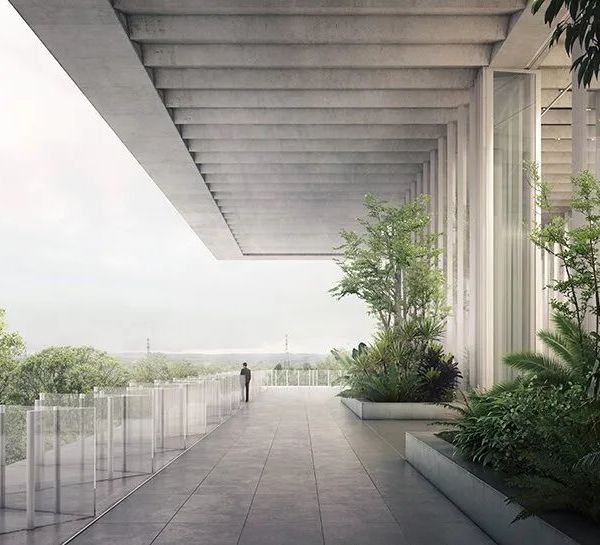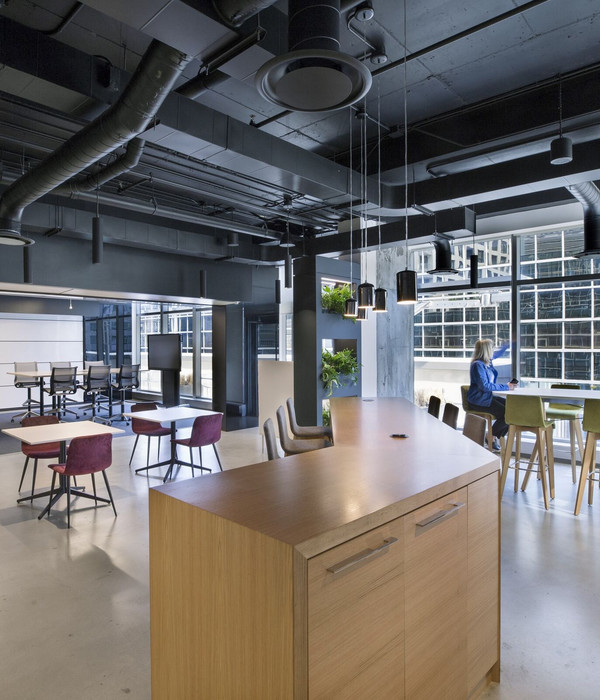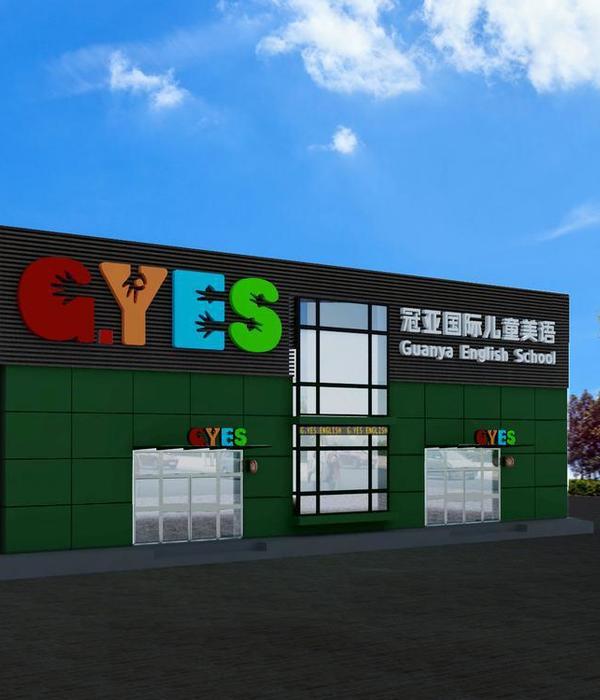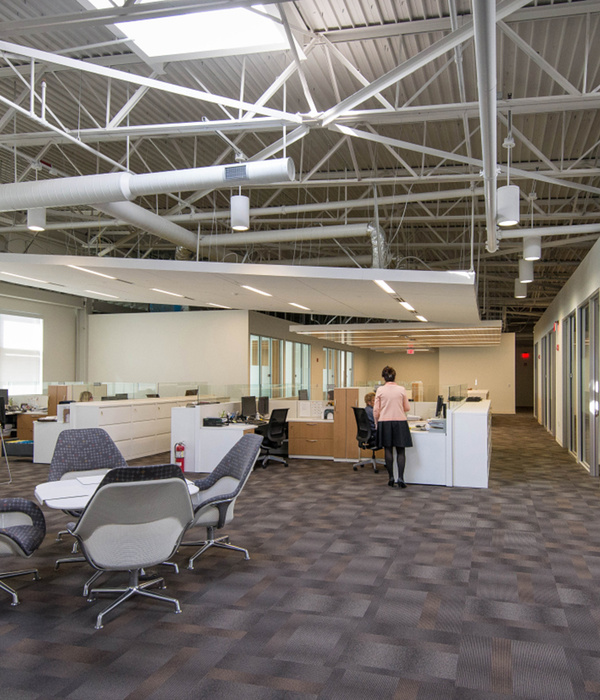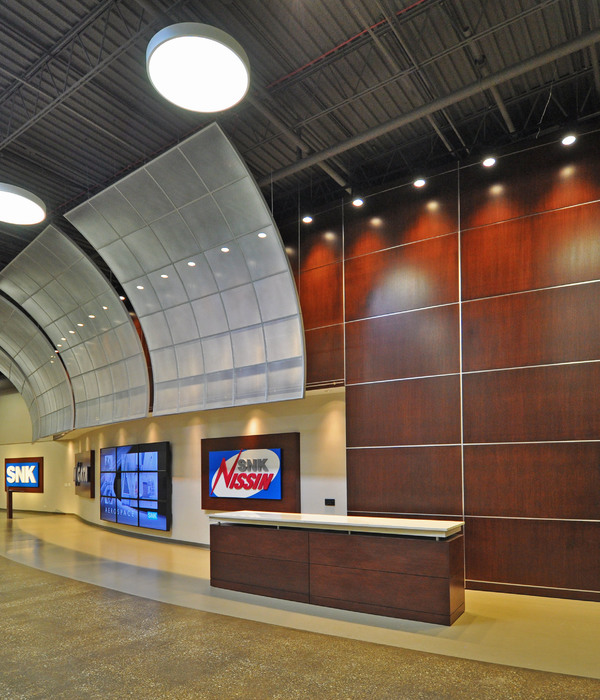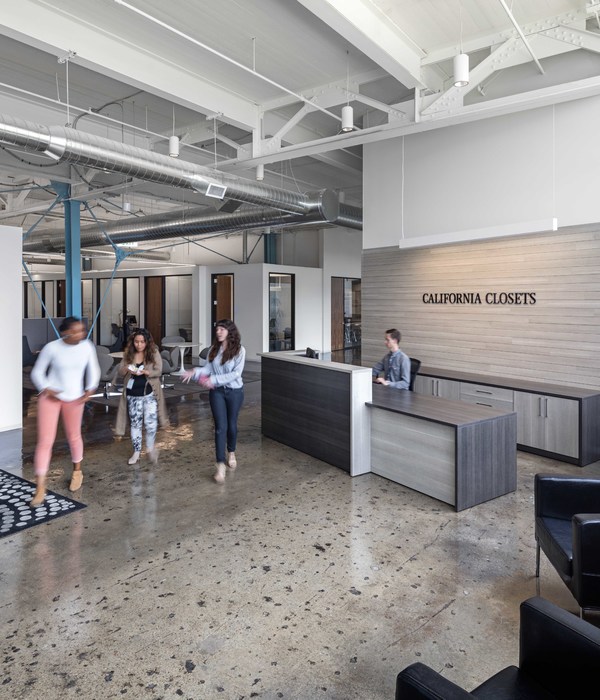Clark Nexsen designed the Physical Education Building for Wake Tech Community College in Raleigh, North Carolina.
The Multipurpose Physical Education Building is a versatile new facility that embodies Wake Tech’s vision to provide world-class programs and training to the community it serves. Reflective of the college’s focus on skilled trades programs, this dynamic, light-filled facility blends state-of-the-art commercial kitchens for the baking and pastry arts program with athletic space for NCAA sports and fitness science education spaces. Through a curriculum-centered design that emphasizes the learning experience, the teaching spaces support students’ ability to make immediate, meaningful contributions in their future careers.
Equipped with a modern fitness lab, yoga and group exercise studios, a gymnasium, and locker and training rooms, the new facility provides an enriched physical education experience and offers a recruiting advantage for Wake Tech’s athletic programs. Home to basketball and women’s volleyball, the building’s gymnasium hosts NCAA games and tournaments as well as graduation ceremonies, career fairs, baking expos, and other events.
Commercial-grade baking and pastry kitchens prepare students to quickly enter the industry with both theoretical knowledge and practical, hands-on training. Merging goals for both the baking program and fitness education, the concession area sells baked goods produced by the students during athletic events.
Embracing the synergies between these seemingly disparate programs was a central design challenge. Two volumes form the building mass, with one volume housing the baking and pastry arts space as well as faculty offices and classrooms, and the other volume housing the health and fitness science spaces. The volumes are unified by a light-filled, three-story atrium that weaves circulation with multi-tiered, informal lounge areas to create a welcoming social environment for students. Blurring the distinction between interior and exterior, the voluminous atrium acts as both a gateway to future campus expansion and as a town square where chance encounters and the exchange of ideas is encouraged.
Architect: Clark Nexsen Contractor: Balfour Beatty Construction Photography: Mark Herboth
10 Images | expand images for additional detail
{{item.text_origin}}


