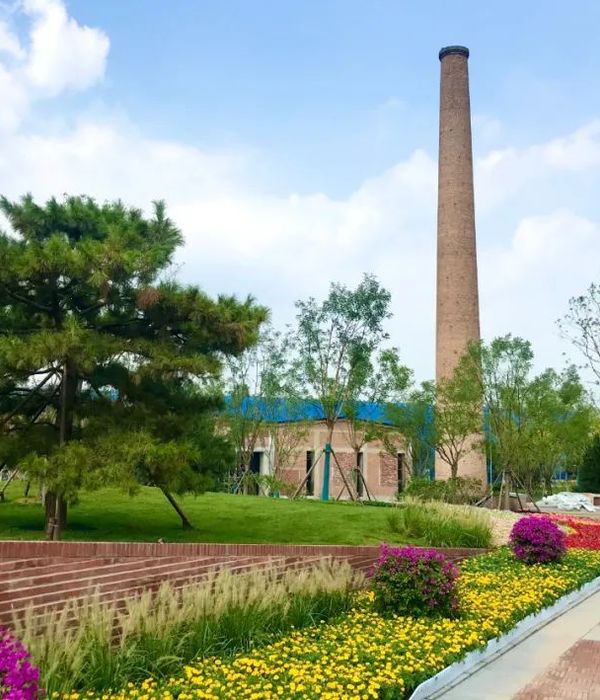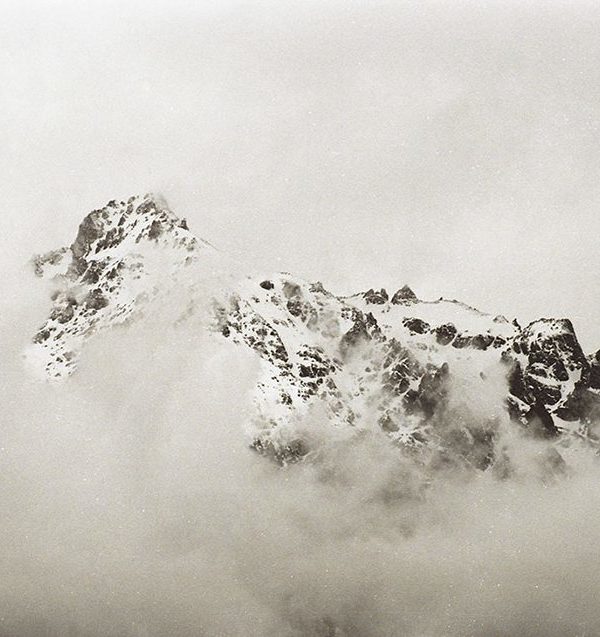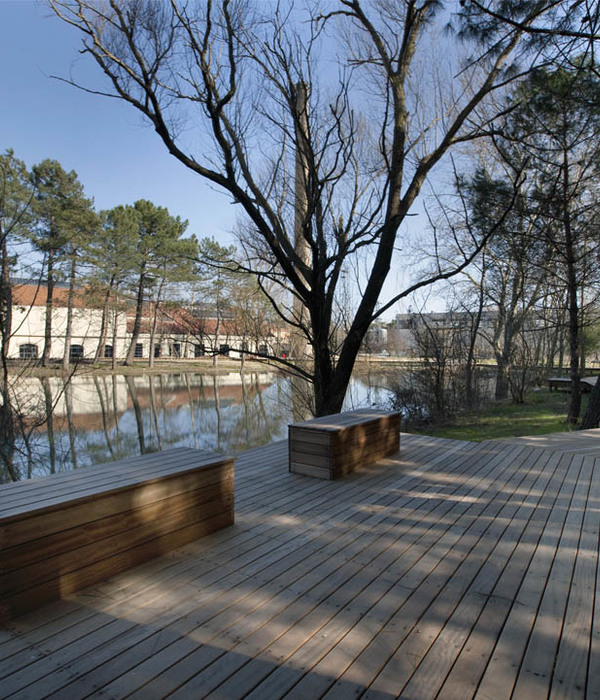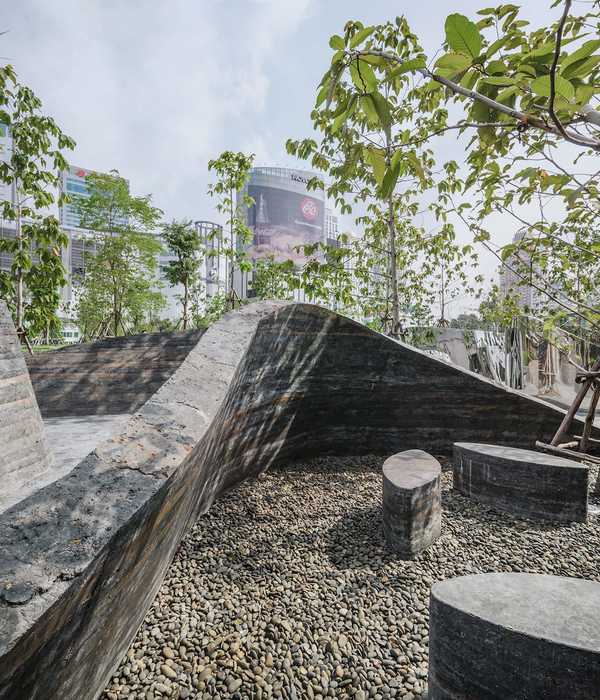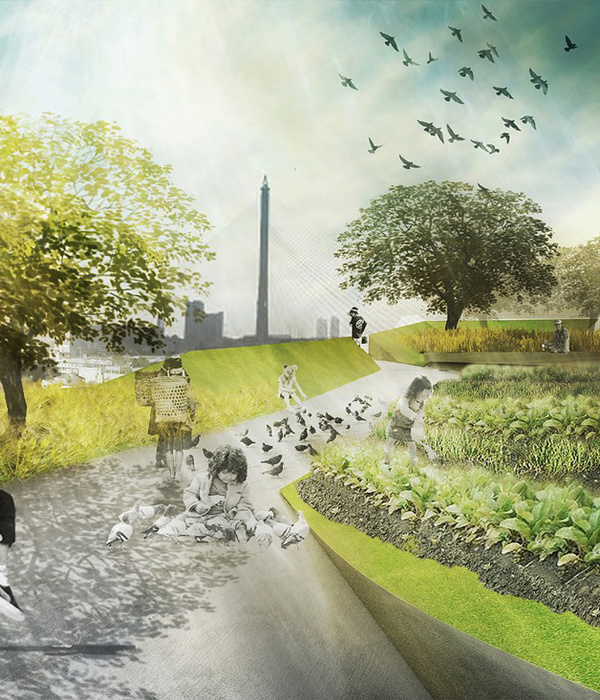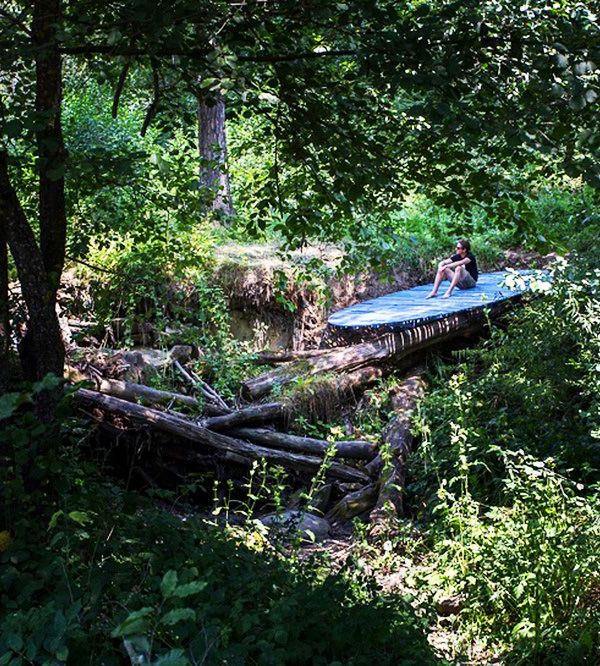很长一段时间里,加拿大第三大城市卡尔加里抵制设计观念。而后随着圣地亚哥·卡拉特拉瓦(Santiago Calatrava)受邀设计和平桥(Peace Bridge),情况开始发生转变,连MBAC事务所也能设计并建造十五年前不会被考虑的项目。2015年,Marc Boutin及其团队被委以一项不寻常的任务,即振兴重要的城市通道——西南第四街地下通道。国际知名艺术家Krzysztof Wodiczko以及位于波士顿的INVIVIA工作室加入该团队。四年后,卡尔加里议员Druh Farrell称改造后的设施为“充满欢乐和惊喜的地方”。MBAC事务所一直位于卡尔加里改革的前沿,设计了包括纪念大道、波比广场、C-广场等城市项目。如今,卡尔加里可能还不是加拿大顶级设计地点,但凭借福斯特和BIG设计的大楼以及Snøhetta设计的中央图书馆,这里绝对值得一游。
For the longest time, Calgary, Canada’s third-largest city, resisted the very notion of design. Then as Santiago Calatrava was called in to build the Peace Bridge, things started to change. And firms such as the marc boutin architectural collaborative (MBAC) are now able to propose — and build — projects that would not have been considered 15 years ago. In 2015, Marc Boutin and his team were entrusted with an unusual task, that of revitalizing an important urban passageway, the 4th Street SW Underpass. Internationally known artist Krzysztof Wodiczko joined the team as well as Boston-based studio INVIVIA. Four years later, city councilor, Druh Farrell, described the transformed infrastructure as “a place of delight and wonder.” MBAC has been at the forefront of Calgary’s recent transformation, with inspiring urban projects such as Memorial Drive, Poppy Plaza, and C-Square. Today, with its towers designed by Foster and BIG, and with Snøhetta’s Central Library, Calgary may not yet be the country’s top design destination, but it is definitely worth a visit.
地下通道是加拿大西部城市的常见特征,是普通但必不可少的城市基础设施。1880年代出现的铁路塑造了现在的卡尔加里核心地区,主要的铁路通道将卡尔加里一分为二,使市中心与相邻的艾伯塔区域分隔开来。来自南部的行人、骑自行车的人、驾驶汽车的人都只能通过地下通道这一下沉的“出入口”才能进入市中心。尽管这些地下通道最初被认为是安全通行的设施,但讽刺的是它们已经成为卡尔加里最不舒适的公共空间,西南第四街地下通道所在的两个街区也不例外。2010年,卡尔加里颁布了针对市中心地下通道的城市设计导则,将第四街这条特殊的地下通道作为首要改造项目。有限的可达性、照明条件差(特别是在夜间和冬季)、行人安全以及整体老化需要彻底的解决方案,为人们提供安全、舒适且吸引人的公共空间。
The underpass, a familiar feature of Western Canadian cities, is a modest yet essential type of urban infrastructure. Calgary’s core, very much shaped by the advent of the railway in the 1880s, is still cut in half by the major rail corridor, which separates the city’s Downtown from the adjacent Beltline neighborhood. From the south, access to the center, for pedestrians, cyclists, and car drivers, is only possible through the sunken ‘gateways’ of the underpasses. Although these underpasses were initially conceived as a mechanism for safe movement, they have ironically come to embody some of Calgary’s most uncomfortable public spaces. The two-block stretch of the 4th Street SW underpass was no exception. In 2010, when Calgary released its set of Urban Design Guidelines for downtown underpasses, it identified this particular underpass as a priority project. Limited accessibility, poor lighting conditions, particularly at night and during the winter, pedestrian safety, and overall deterioration called for a radical solution, one that would provide a safe, comfortable, and engaging public space.
MBAC事务所的改造提议基于将“要拆除的空间”转换成“对话空间”的理念。跨越两个街区的地下通道位于加拿大太平洋铁路通道和第九大道下方,MBAC的设计呈现出一系列叙事性。随着行人走向第一段地下通道,他们穿过“感知空间”,紧接着是“反射空间”,然后是向天空开敞的中间部分“对话空间”。地下通道引入生动的灯光和颜色效果,呼应穿越双向地下通道的人流,创造出令人回味且恒久美好的体验。
MBAC’s proposal for the 4th Street SW Underpass was founded on the notion of reclaiming a ‘space of removal’ and turning it into a ‘space for conversation.’ Their design responded to a narrative they developed for this two-block long underpass, which goes under the Canadian Pacific Railway (CPR) rail corridor and 9th Avenue. As pedestrians walk down towards the first segment of the underpass, they go through a ‘Space of Anticipation,’ followed by a ‘Space of Reflection.’ The middle section, open to the sky above, becomes the ‘Space of Conversation.’ The introduction of animated light and color effects, responding to the flow of people going through the double underpass, was meant to create an evocative and timeless experience.
位于地下通道两侧87米墙壁的数千个LED灯创造出上述效果。位于波士顿的INVIVIA顾问公司研发了先进的检测技术软件,能够生成路人移动的抽象画面。摄像机会在行人进入地下通道时识别他们,并将他们的影子斜向投射到对面的墙上。据艺术家Krzysztof Wodiczko说:“这种交互式灯光装置使人们像别人从地下通道另一侧观察自己一样看到自己的影像。”
The effects are produced by thousands of LED lights, located along the 87-meter walls on either side of the underpass. A sophisticated custom detection technology software, which generates an abstract representation of passersby’s movements, was developed by Boston-based INVIVIA consultants. Cameras sense pedestrians, as they enter the underpass, and project their shadows diagonally across, on the facing wall. According to artist Krzysztof Wodiczko, “this interactive light installation creates an impression of seeing ourselves the way we are seen by others when observed from across the underpass.”
设计师选择有反射、漫反射和捕光性能的材料。外壳容纳了交互式照明装置,包括反光铝骨架、面向行人的8mm钢化夹层安全玻璃(带有扩散光的半透明夹层)、热成型半透明聚碳酸酯板以及悬挂在现有混凝土设施上的镀锌钢支架。设计师还确保该公共艺术装置在夜间和日间都可以运行。照明系统部件位于具有保护作用的表面外壳内部。墙壁本身被设计成一系列板块,方便取出、维修和更换每块LED灯具。
Materials were selected for their ability to reflect, diffuse, and ‘catch’ light. The envelope designed to house the interactive lighting installation includes a reflective aluminum ‘exoskeleton,’ on the public side, an 8mm layer of tempered, laminated safety glass with a translucent interlayer for light diffusion, a thermoformed, translucent polycarbonate panel, and a supporting subframe of galvanized steel, hung from the existing concrete infrastructure. Particular attention was paid to ensure that this public art installation would be performative not only at night but also during daytime. The lighting system’s components are located within the new envelope, behind the protective surfaces. The wall itself is designed as a series of panels so that each individual LED fixture can be accessed, serviced, or replaced.
市民有机会参与创作过程、发现现场的问题、寻找集体解决办法并促进项目改进。模型是与顾问公司和供应商协调的关键工具,也是向卡尔加里相关部门传达项目可行性的关键工具。
Citizens were given various opportunities to participate in the creative process, identifying issues within the existing site, finding collective solutions, and influencing the project as it progressed. Models and mock-ups served as key tools for coordinating with consultants and suppliers, as well as for communicating the project’s feasibility to the City of Calgary’s internal stakeholders.
Client: The City of Calgary Budget: $6.7 million Architecture: the marc boutin architectural collaborative inc. (MBAC) Media art and narrative: Krzysztof Wodiczko and Allen Sayegh/INVIVIAI Interaction design and implementation: INVIVIA General Contractor: Pomerleau Lighting/Electrical: Nemetz (S/A) & Associates Ltd / SMP Engineering Structural: Entuitive Engineering
{{item.text_origin}}

