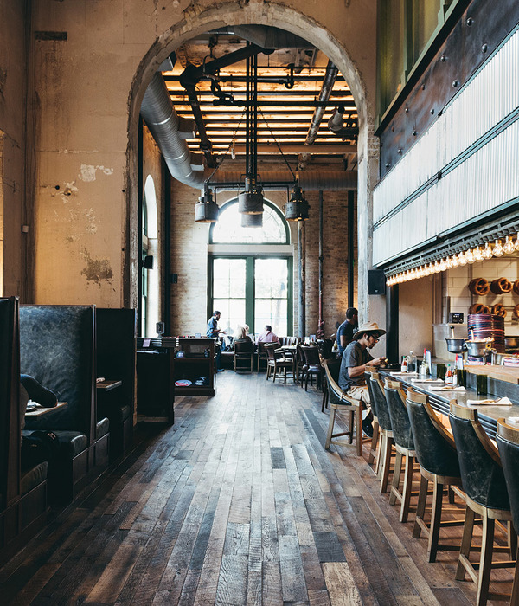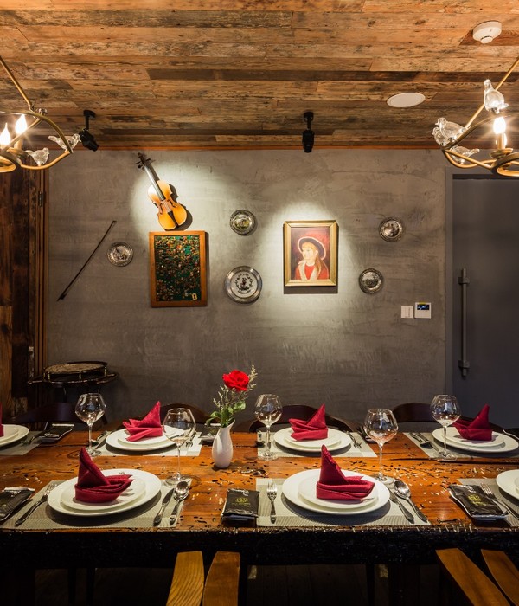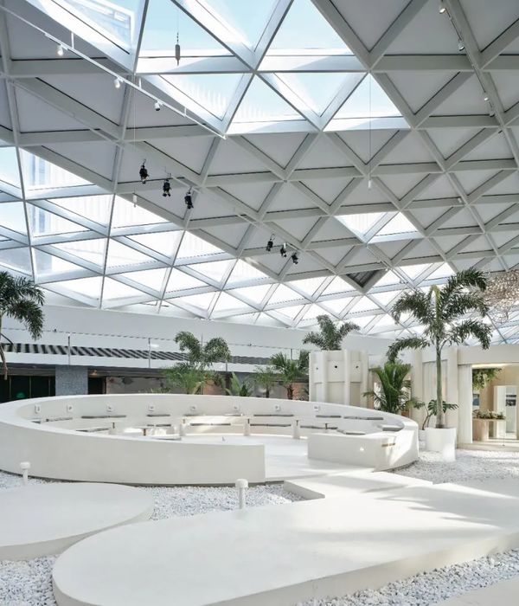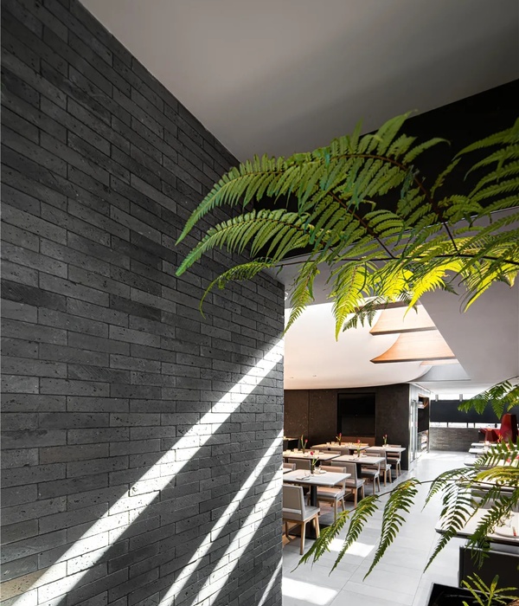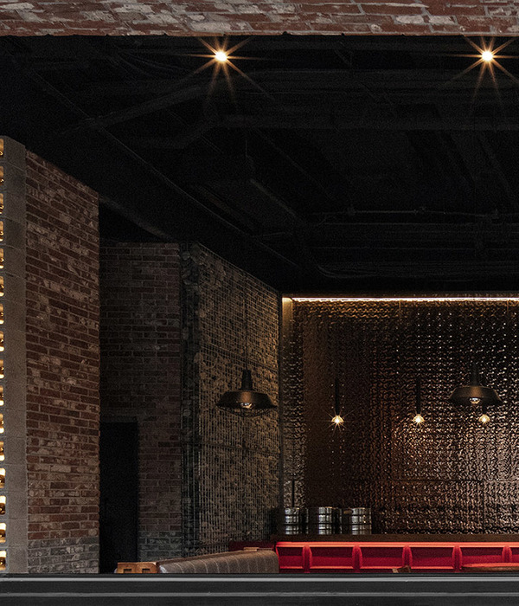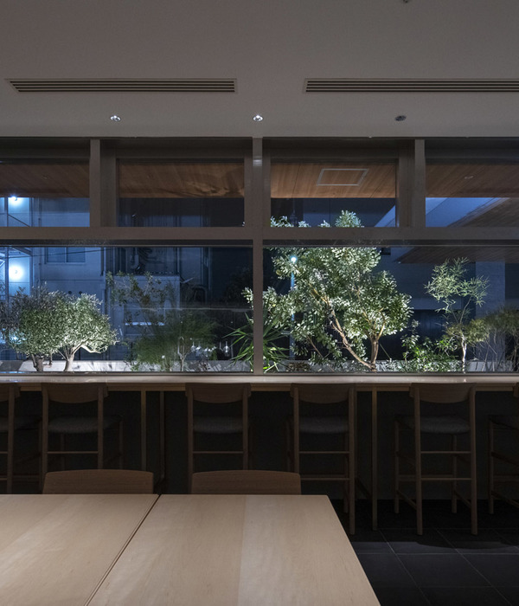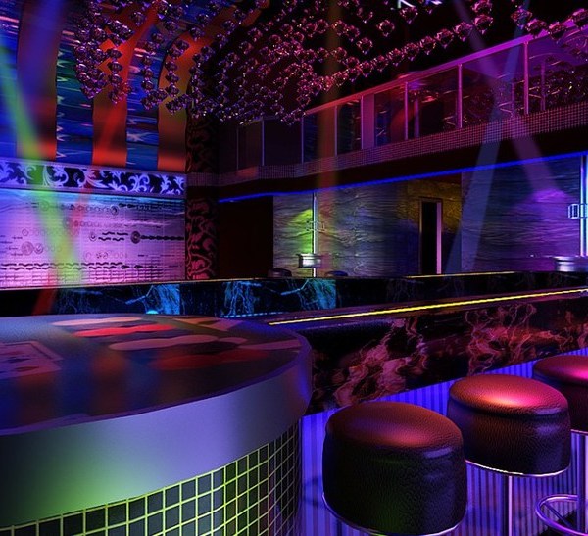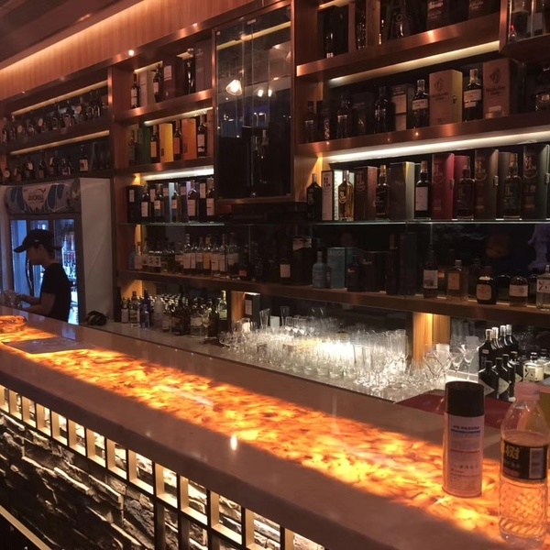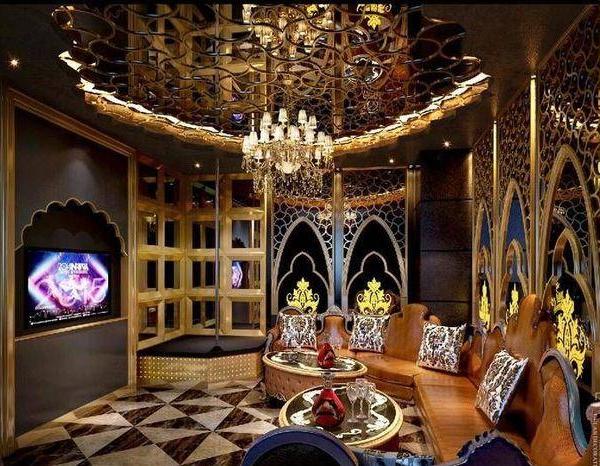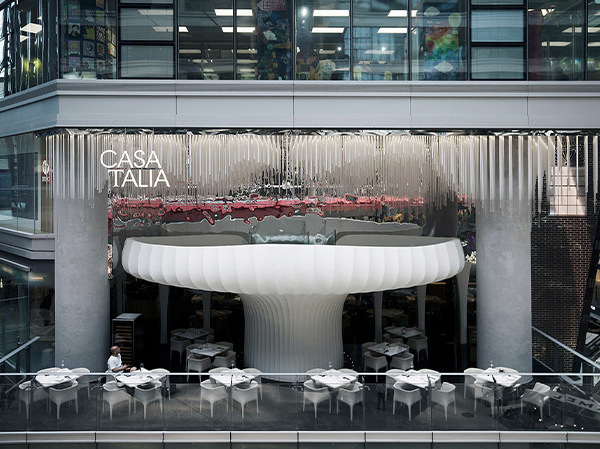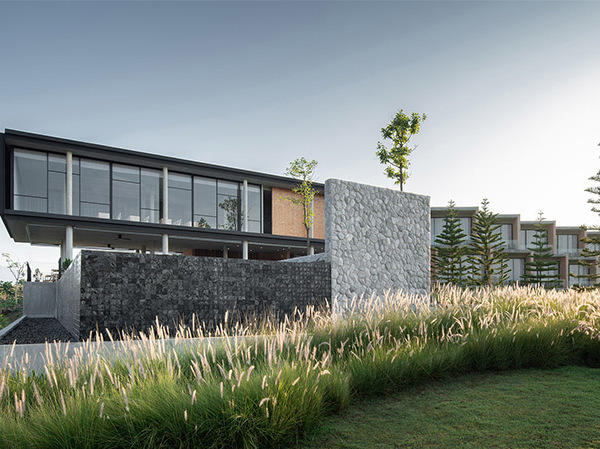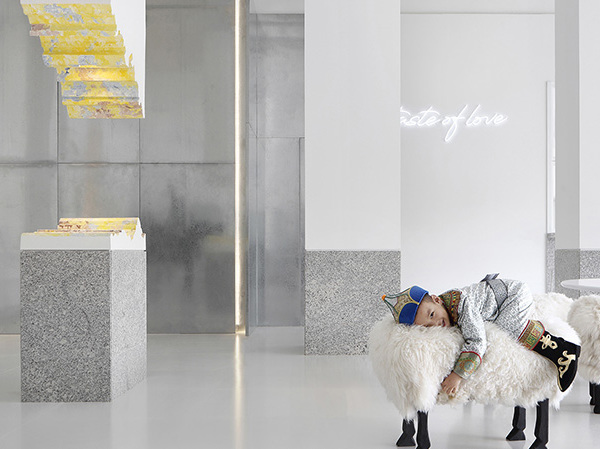Catch-22 酒吧 | 复古马赛克神秘空间
- 项目名称:Catch-22
- 设计公司:MASS
- 项目地点:上海市徐汇区建国东路257号
- 面积:71 平方米
- 完成年份:2021 年
- 摄影师:Borja Trujillo Rodríguez
在位于上海市中心的鸡尾酒长廊酒吧,及其同名的 Catch-22 酒吧,招待客人时,鸡尾酒是一个不可避免的选择。在这个同名的基础上,上海MASS工作室 将这种进退两难的感觉想象成室内概念,创造了一系列复古风格的空间来饮酒和消磨夜晚。
An inescapable dilemma of cocktail choice greets the customer at its namesake, Catch-22, a cocktail lounge bar in downtown Shanghai. Developing upon this namesake, Shanghai studio MASS have imagined this dilemma of choice into the interior concept creating a series of retro-inspired spaces to imbibe and while away the evening.
▼立面上的玻璃砖在傍晚时透出反光,露出内部轮廓
Glass bricks on the façade glow in the evening revealing silhouettes inside
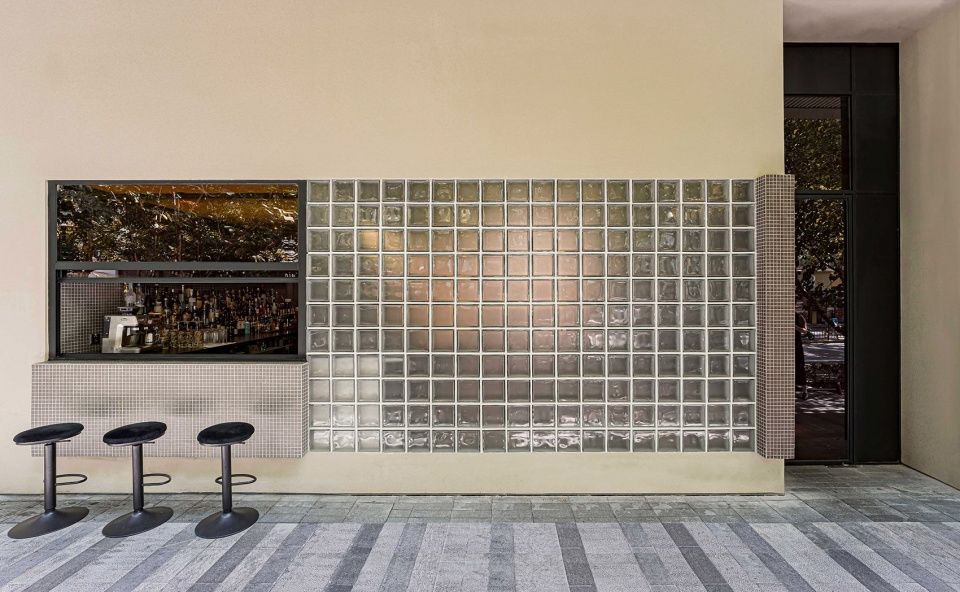
客户的想法是创造一个温馨的空间,让客人有宾至如归的感觉。MASS设计了一个能让人联想起像家庭住宅的简约室内空间,开辟了一个门厅入口、一个矮座的厨房吧台、毗邻的餐厅和一个带壁炉的休息室。灵感来源于日本酒吧的亲密感和20世纪80年代的美学,以及MASS标志性的清晰方法,内部由大胆的马赛克体积塑造,定义了酒廊酒吧的不同区域。
▼轴测,axonometric

The clients’ brief was to create a welcoming space where customers would feel at home. Running with this brief, MASS designed the interior to be reminiscent of a domestic abode creating foyer entrances, a low seated kitchen bar, adjoining dining room and a lounge room with a fireplace. Inspired by the intimacy of Japanese bars and 1980s aesthetics along with the signature clarity of approach of MASS, the interior is shaped by bold mosaic volumes that define different areas of the lounge bar.
▼醒目的马赛克墙壁塑造了室内空间
Bold mosaic walls and volumes shape the interior space
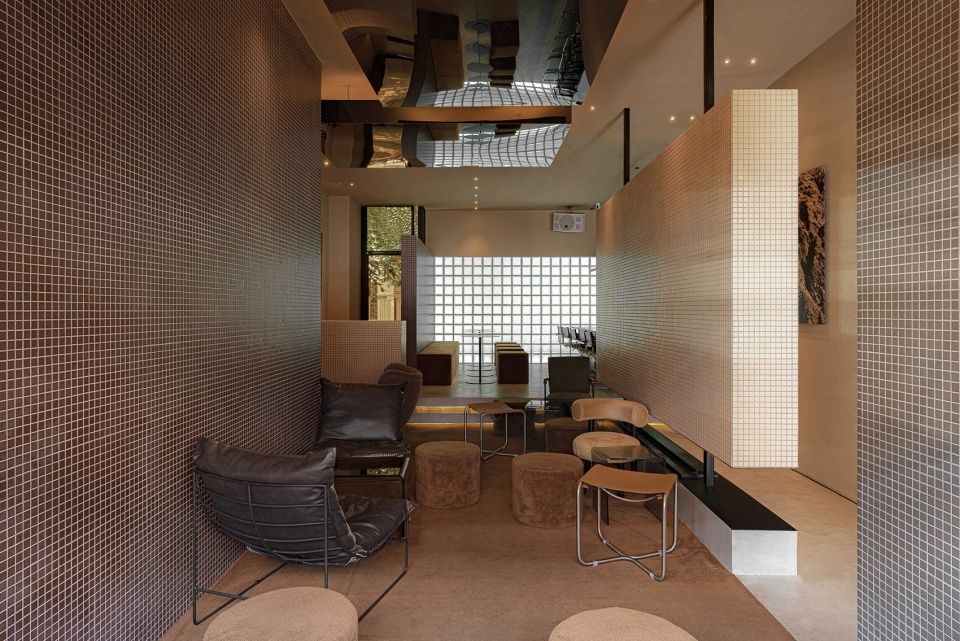
Catch-22被特意设计成一个独立的酒吧,尽管它有零售租赁,可以位于城市的任何地方。位于上海市中心的一家购物中心,既有一个面向街道的入口,也有一个远离购物中心内部庭院的入口。重要的是,顾客一经过前门就感觉自己消失在夜色中。
Catch-22 was purposefully designed as a standalone bar that could be situated anywhere in the city despite its retail tenancy envelope. Located in a mall in downtown Shanghai with both a street-facing entrance and an entrance off the mall’s internal courtyard, it was important that customers felt like they were disappearing into the night as soon as they passed the front door.
▼休息室天花板上的镜面不锈钢可以隐秘地反射出其他小桌
Mirrored stainless steel volumes on the lounge ceiling allow for clandestine views to other tables

面向街道的立面采用大片发光的玻璃砖,为繁忙的城市街道提供隐私,同时从内部展示了剪影轮廓。构成内部空间的马赛克面继续延伸至外部,穿透立面,延伸至外部。与酒吧相邻的琥珀色玻璃窗和休息室的壁龛座位打开了室内与公共领域的互动。
The street-facing façade features a glowing expanse of glass bricks that provide privacy from the busy urban street yet reveal silhouettes and movement from within. The mosaic volumes that organize the interior space puncture the façade to extend to the outside. Amber colored glass windows adjacent to the bar and alcove seating in the lounge open up the interior to interaction with the public realm.
▼低趴的酒吧可以进行长久的轻松交谈
Low seated bar invites long relaxed conversations
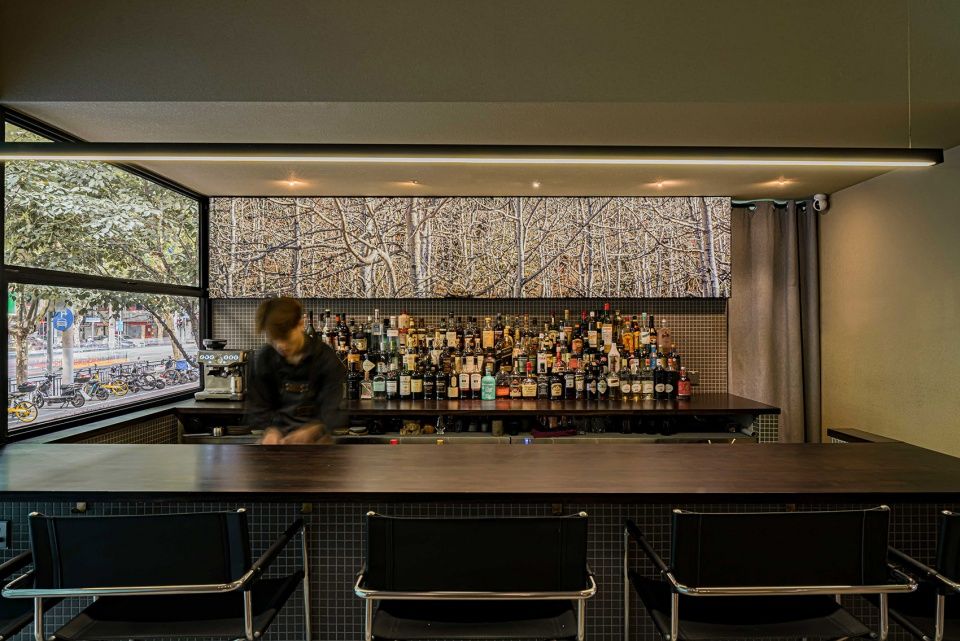
内部由一系列的马赛克装饰墙和土褐色调组成,定义了长廊酒吧的不同空间。有意选择来自崎岖景色的灵感,温暖的自然色调是与对比和软化笛卡尔布局的强烈几何感。 空间中引入了层次,以进一步划定门厅、酒吧和休息区,并在需要时提供临时座位。 休息室的地板通铺了栗色地毯,也包裹着固定的长椅和零散的圆柱凳,以巩固休息室的整体感。 这种温暖舒适的材料与浅灰色混凝土地面和墙壁的深纹理奶灰色泥形成鲜明对比。前厅的墙壁和酒吧后面的自然感定制灯箱装饰,营造出窗外的错觉。
The interior is composed of a series of mosaic walls and volumes in earthy brown hues that define the different spaces of the lounge bar. The warm natural tones, inspired by rugged landscapes, were a deliberate choice to contrast with and to soften the strong geometry of the Cartesian layout. Levels were introduced into the space to further delineate the foyer, bar, and lounge areas and provide incidental seating when needed. The floor of the lounge is covered in wall-to-wall warm brown carpet that continues to wrap the fixed banquette seating and loose cylindrical stools to solidify the narrative of a lounge room. This soft cozy material is contrasted with the light grey concrete screed floor and textured dark cream stucco of the walls. Images of powerful natural landscapes adorn both foyer vestibule walls and the custom light box behind the bar creates the illusion of a window to the outside.
▼休息室的特色是“漂浮”马赛克墙下方有一个壁炉
The lounge features a fireplace beneath the “floating” mosaic wall

到了晚上的时候,整个空间有着可灵活切换摆放的设计,也让人与人之间有了互动交流的可能; 门厅的半墙变成了一张吧台,通往休息室的台阶亦可成为吧台落座的地方,低矮的吧台让人们可以有更多时间与调酒师或人们之间彼此交流,当他们的朋友经过壁龛座位时,里面的顾客可以直接和他们的朋友打招呼,走廊变成了一个艺术长廊。 天花板上的镜面不锈钢虽然适合酒吧,但视觉上稍许失去了一些私密性,可以隐约地看到其他邻桌空间。
Spaces were designed to be transformative across the course of the evening and to create moments between strangers; the foyer half-wall becomes a bar table, the steps to the lounge a place to sit when the bar is full, the low bar invites people to sit for longer to chat with the mixologists or each other, customers inside can call to their friends as they pass by the alcove seating, and the corridor becomes an art gallery. In a slightly brazen move, albeit fitting for a bar, mirrored stainless steel volumes on the lounge ceiling allow for clandestine views to other tables.
▼内部由醒目的马赛克塑造,这些面定义了休息室酒吧的不同区域
The interior is shaped by bold mosaic volumes that define the different areas of the lounge bar

▼平面图,Floorplan
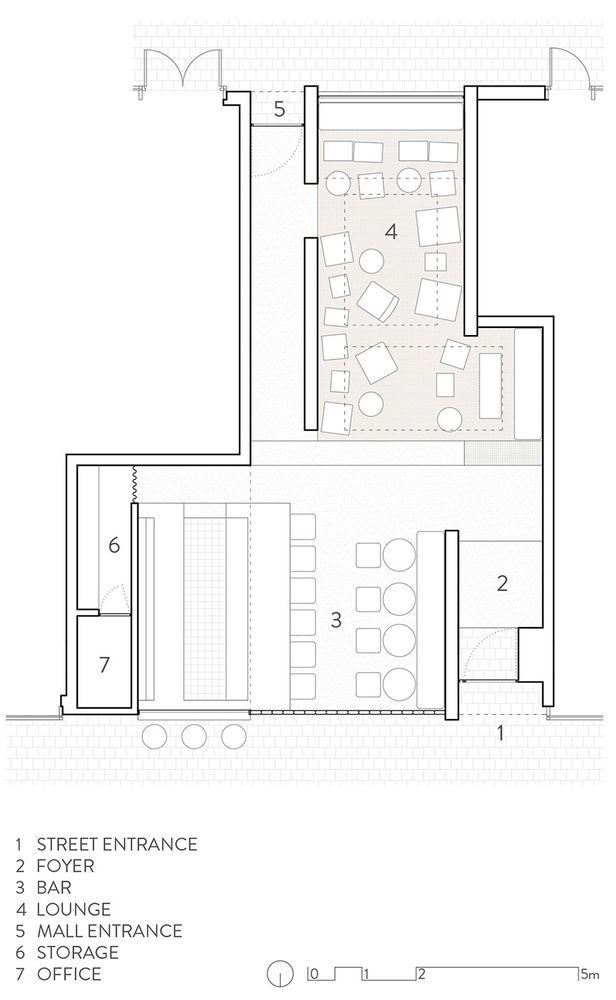
项目名称: Catch-22
设计公司:MASS
项目地点:上海市徐汇区建国东路257号
面积:71平方米
完成年份:2021 年
摄影师:Borja Trujillo Rodríguez
公司网站:
Instagram: @mass.design.office
Project Name: Catch-22
Architect:MASS
Address:No. 257 Jianguo East Road, Huangpu District, Shanghai
Area:71 sqm
Year: 2021
Photographer: Borja Trujillo Rodríguez
Website:
Email:
Instagram: @mass.design.office


