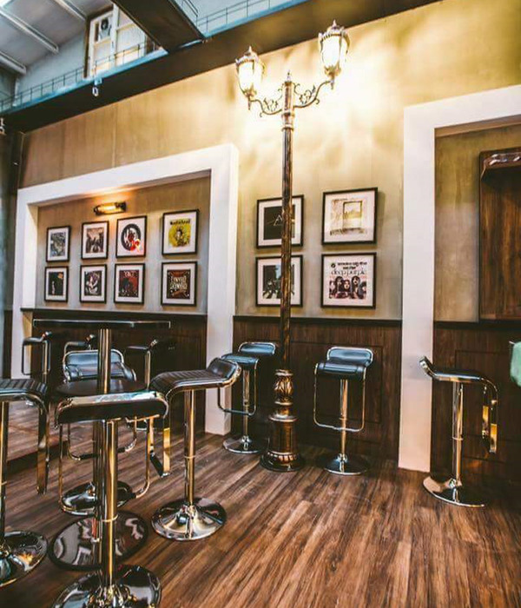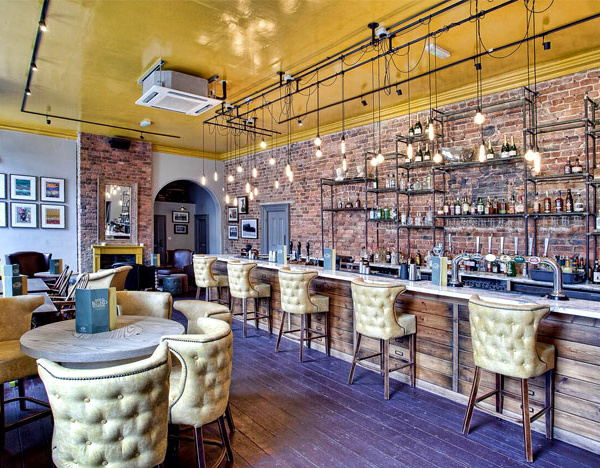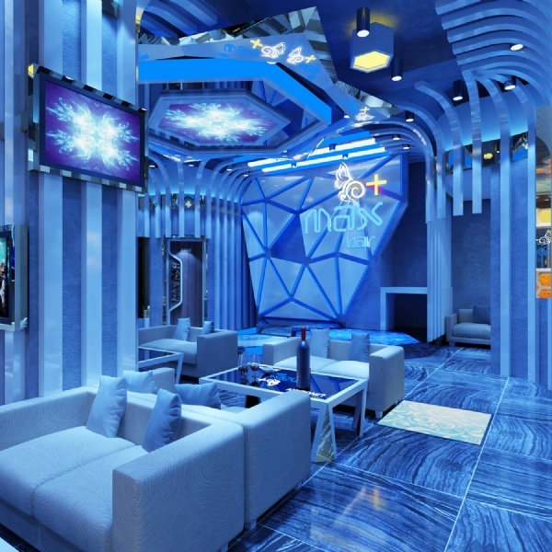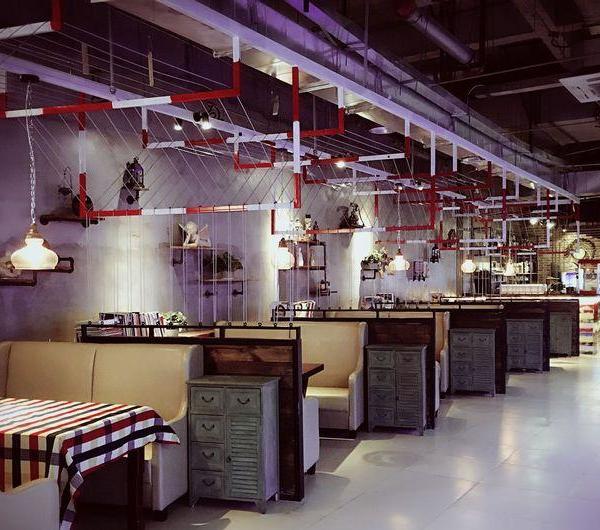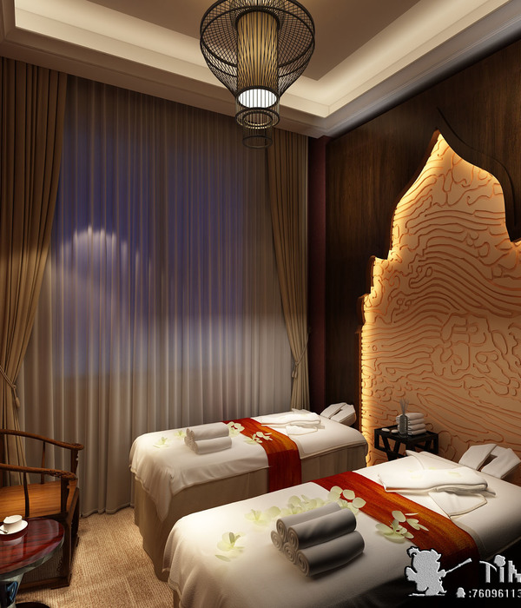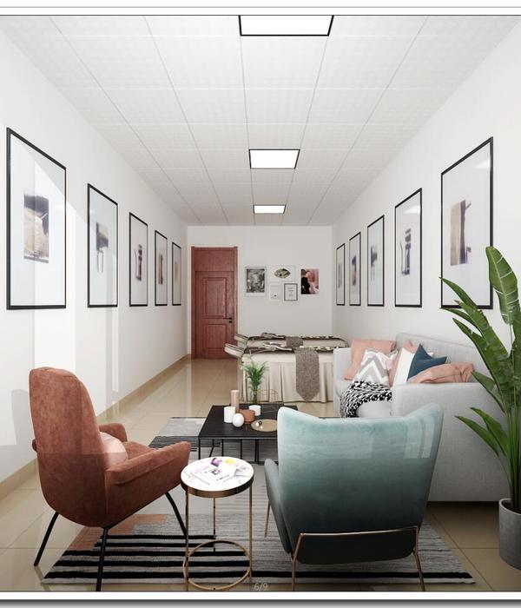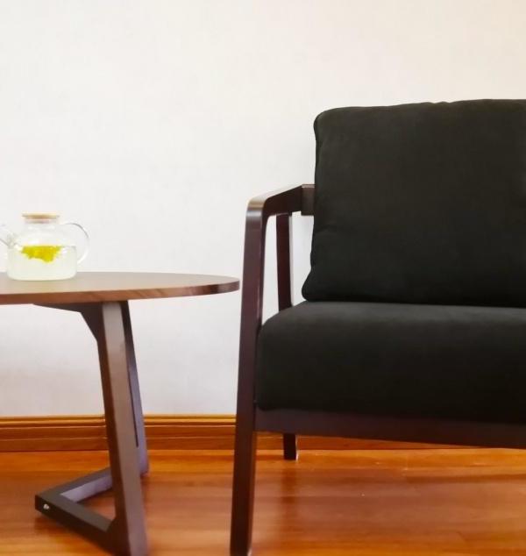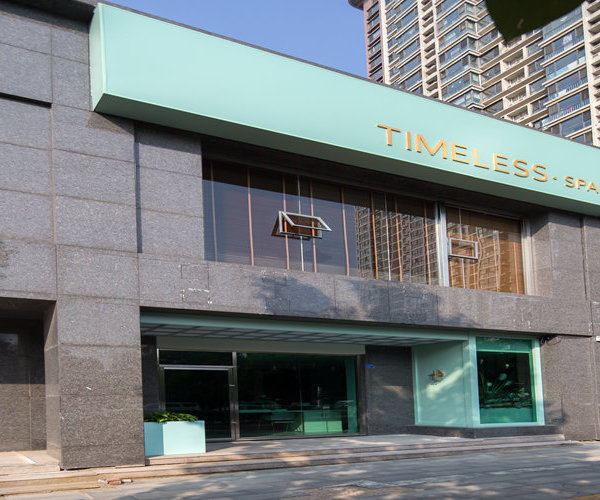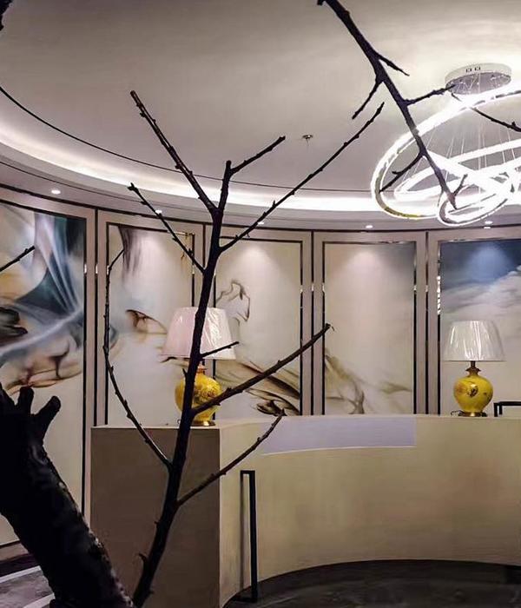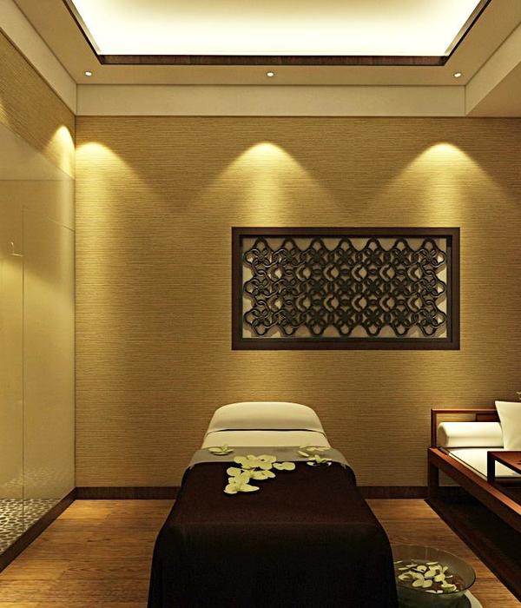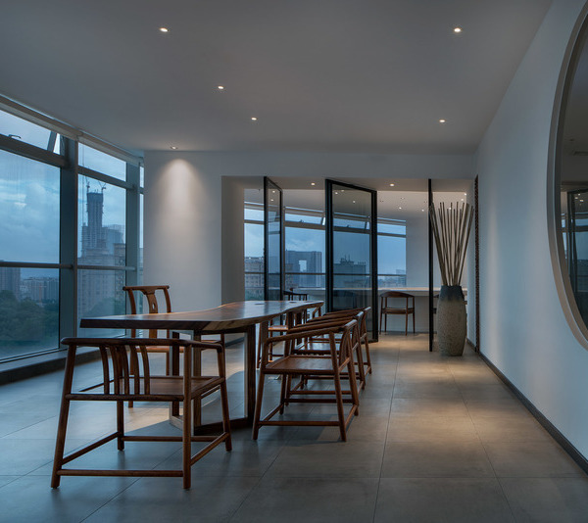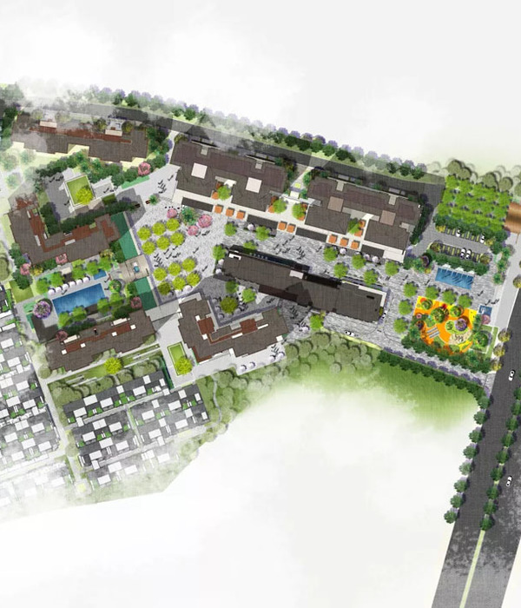这个空间的幸福感,一部分来自食物本身,一部分来自空间的自在,还有一部分来自亲手制作传递的爱和甜蜜。
We define the happiness of this space partly from the food itself and partly from the ease of the space and partly from the love and sweetness of making and passing.
▼室内概览,overview
它被丰富为一个白色的容器,里面有被切开的彩色甜品,有弯弧的山丘,有团簇的云,有嘴角挂着奶油的蒙族孩子,有自由着结伴的羊群 。所有材质和结构契合着的,是硬朗粗朴又轻甜的,有着地域性的气质。
It is enriched into a white container, filled with slitted, colored desserts, curved hills, clumps of clouds, cream-tipped Mongolian children and free flocks of sheep. All material material and structure are in accord
▼空间犹如一个白色的容器,the space is enriched as a white container
▼吧台区域,bar area
▼用餐区,dining area
▼从餐厅望向半透明的厨房,the translucent kitchen area
▼“被切开的彩色甜品”,the slitted, colored “desserts”
▼走廊和休息区,corridor and sitting area
▼室内细部,detailed view
项目名称:VIVI’S PATISSERIE / 羊背上的店 建设地点:鄂尔多斯 设计单位:南京尔我空间设计研究室 建筑面积:200平方米 完工时间:2018.09 摄影:ing 主要材料:铁皮 不锈钢 Project: VIVI’S PATISSERIE / A shop on the back of sheep Location:Erdos Architecture Design: AW DESIGN Built Area: 200㎡ Completion: 2018.09 Photographer: ing Main material:iron sheet,Stainless steel
{{item.text_origin}}

