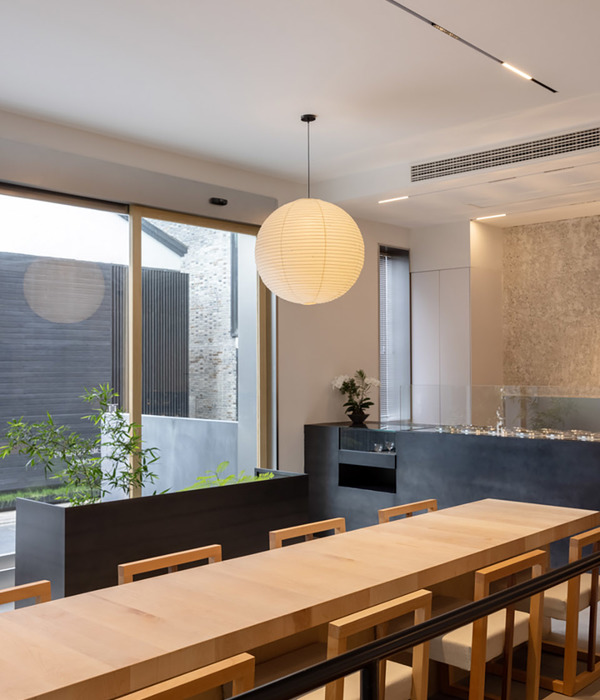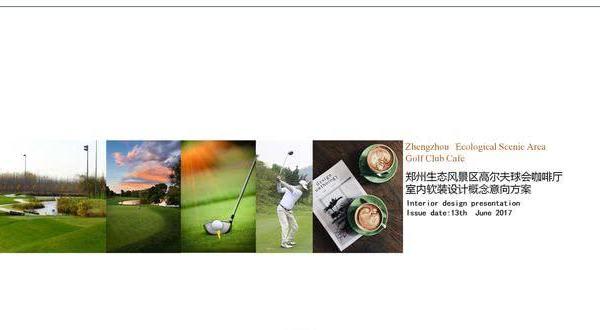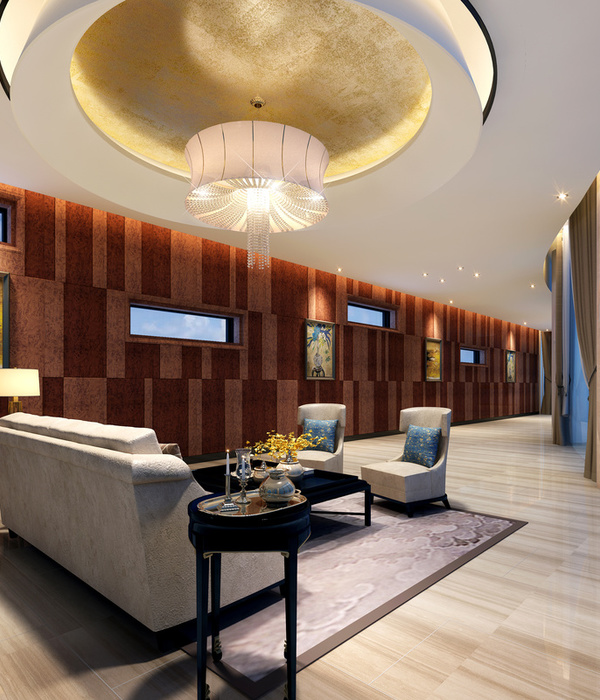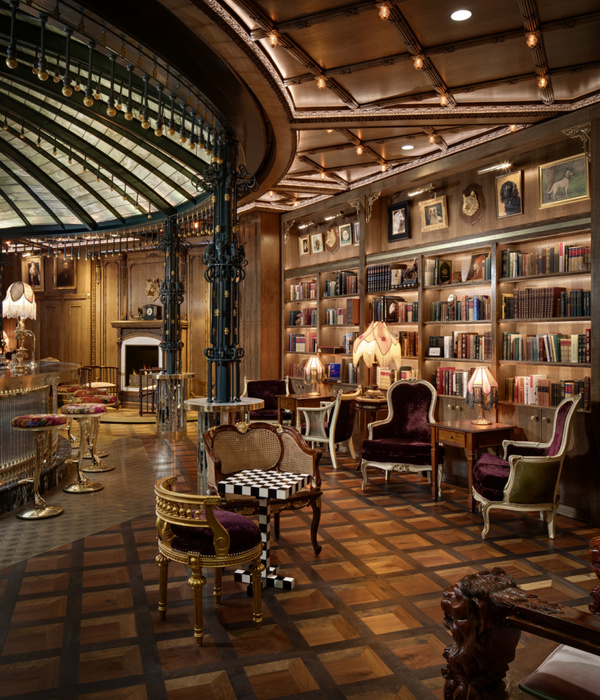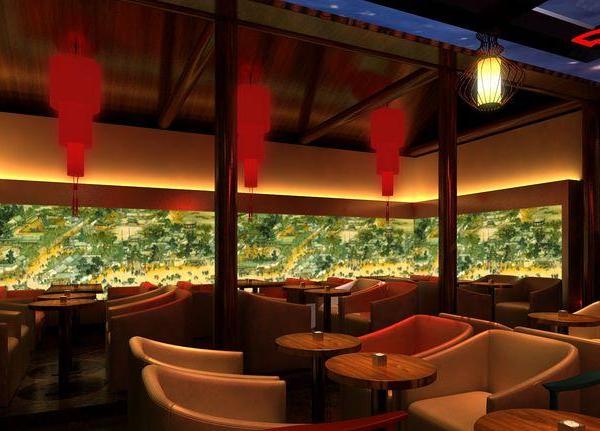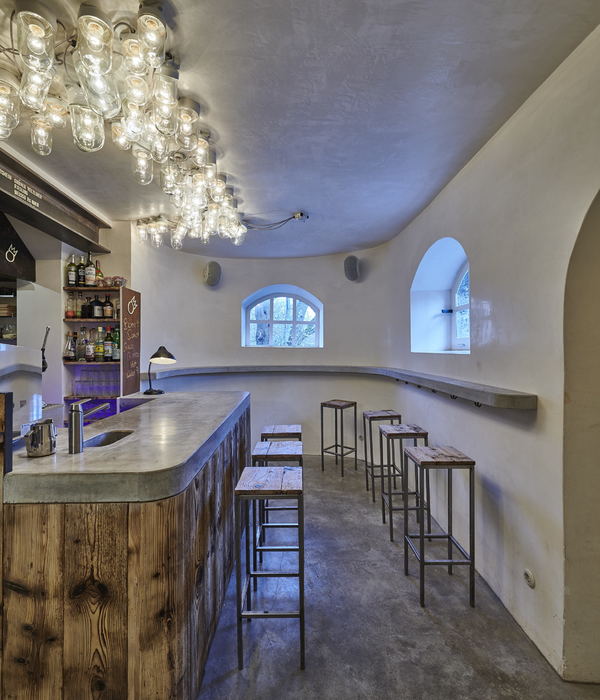De Capoc坐落在山腰的倾斜地块上,是泰国Khaokho地区的一家度假酒店。该地区以隐市而闻名,是泰国观看云雾海洋的最佳地点之一。项目场地四面环山、绿树成荫、极具自然气息,能最大限度地为客人提供一个亲近自然的环境。
Lying on the enormous slope land in the midst of the mountain ranges, the De Capoc project is a resort located in the Khaokho District where is massively famous for retreating area and being one of the best places to view the sea of mist in Thailand. Being surrounded by abundant trees and mountains, the project site is extremely full of nature. Therefore, the main concept of the project is to maximize the guests’ connection with the context.
▼项目概览,overview ©Depth of Field Co.,Ltd
从建筑设置规划到材料选择等所有设计过程都必须协同合作。该项目的布局旨在根据所见景色的层次来分散每个功能区。设计师将大堂设置在几乎看不到风景的场地最下方,接着慢慢将客人引向主要设施区域,那里有全天提供餐饮的游泳池,是整个度假区景色最美的地方。
▼度假酒店大堂入口,resort lobby area ©Depth of Field Co.,Ltd
▼与自然融为一体的开放式入口,an open entrance that blends in with nature ©Depth of Field Co.,Ltd
▼通往大堂的通道,access to the lobby ©Depth of Field Co.,Ltd
In order to achieve that, all design processes from factors as planning building settings to selecting materials must collaborate together. The project’s layout is designed to scatter each function due to hierarchy in seeing view. First of all, the designer locates lobby at the lowest part of the land where barely sees the views then the path slowly leading guests up to the main facility areas, including all-day dining and swimming pools, where are the most beautiful points.
▼全天候提供餐饮的泳池区,a pool area with all-day dining ©Depth of Field Co.,Ltd
▼该区域拥有酒店最佳观景视角,the area has the best view of the hotel ©Depth of Field Co.,Ltd
▼池边餐厅,pool restaurant ©Depth of Field Co.,Ltd
▼二楼观景餐厅,second floor view restaurant ©Depth of Field Co.,Ltd
▼楼梯间,stair ©Depth of Field Co.,Ltd
随着坡度的逐渐爬升,壮观的场景也渐渐呈现在客人面前。在这片土地的顶端矗立着客房大楼,每个房间都以建筑轴线为基准旋转45度以最大限度地拓宽视野,也同时为每间客房创造出隐私空间和入口树木庭院。
During the way up, the spectacular scenario is gradually revealed to guests. At the top of the land stands the guest room building. Every room is rotated forty five degree from building’s axis for maximizing the view. This also create privacy and entrance tree court for each room.
▼客房区,the guest room area ©Depth of Field Co.,Ltd
▼每个房间都以建筑轴线为基准旋转45度以最大限度地拓宽视野,every room is rotated forty five degree from building’s axis for maximizing the view ©Depth of Field Co.,Ltd
▼房间内部,inside the room ©Depth of Field Co.,Ltd
▼阳台视野,the balcony view ©Depth of Field Co.,Ltd
开放式庭院的设计也同样适用于别墅。别墅是特别按照地形的轮廓来水平排布的,在每套房的中心区域有一个户外淋浴间,客人在雨季和冬季都能于此感受到著名的雾气。除此之外,客人还可以在别墅前部名为De Capoc的弹簧床式网格区域放松休闲。正如它的名字那样,西班牙单词De Capoc代表的是木棉树的纤维状物质。
▼别墅区,the villa area ©Depth of Field Co.,Ltd
▼别墅是特别按照地形的轮廓来水平排布的,the villas are intentionally arranged following the natural contour level ©Depth of Field Co.,Ltd
▼与自然融为一体,blend into nature ©Depth of Field Co.,Ltd
Similarly, the idea of opening court applies to the villas as well; there is an outdoor shower space at the center of the villa allowing guests to feel the famous mist in rainy and winter seasons. The villas are intentionally arranged following the natural contour level. In addition, guests can experience relaxed siting and laying on the net, in front of the villas, as its name, De Capoc, a spanish word meaning a fibrous substance of the ceiba tree.
▼每套别墅中部都有一个露天浴室,each villa has an outdoor bathroom in the middle ©Depth of Field Co.,Ltd
▼浴室细部,details of the bath room ©Depth of Field Co.,Ltd
▼位于房间尽头的卧室,the bedroom at the end of the room ©Depth of Field Co.,Ltd
▼三面环窗、拥有全景自然景观的卧室,a bedroom with Windows on three sides and panoramic views of nature ©Depth of Field Co.,Ltd
▼室外露台与网格床休闲区,outdoor terrace and mesh bed leisure area ©Depth of Field Co.,Ltd
Khaokho的意思是一片长满了Kho树的山,这也正是该地区名称的来源。为了将更多的Kho树的特点加入酒店中,度假村的许多部分都采用了树叶的对角线图案设计。对于材料方面,整个项目中所用到的绘制材料都首先与地建所留下的土壤相混合。其独特的橙红色与松树木和谐地将所有建筑与周围的自然融为一体。
▼夜幕下的度假酒店大堂入口,resort lobby area at night ©Depth of Field Co.,Ltd
▼夜幕下的客房区域,guest room area at night ©Depth of Field Co.,Ltd
▼夜幕下的别墅区,the villa area at night ©Depth of Field Co.,Ltd
To add more characteristics of Kho trees which are the origin of the area name, Khaokho meaning the mountains with full of Kho trees, the pattern of diagonal lines in the tree’s leaf is taken to design several parts in the resort. For the material issues, the color which is painted throughout the project is first mixed with the soil remaining from the underground construction. Its extraordinary orange-red color along with the pine wood harmoniously blend all buildings with the surrounding nature.
▼度假村布局平面,the layout ©IDIN ARCHITECTS
▼度假酒店大堂入口立面,resort lobby area elevations ©IDIN ARCHITECTS
▼度假酒店大堂入口剖面,resort lobby area sections ©IDIN ARCHITECTS
▼客房区域立面,guest room area elevations ©IDIN ARCHITECTS
▼客房区域剖面,guest room area sections ©IDIN ARCHITECTS
▼别墅立面,the villa elevation ©IDIN ARCHITECTS
▼别墅剖面,the villa section ©IDIN ARCHITECTS
Design year & Completion Year:2014,2017 Leader designer & Team:Architects : Jeravej Hongsakul, Eakgaluk Sirijariyawat, Mita Viriyavattanakul Interior: Jureerat Korvanichakul Project location:Khao Kho, Phetchabun Gross Built Area (square meters):3690 sq.m. Photo credits:Depth of Field Co.,Ltd Structural Engineer: PAKANUT SIRIPRASOPSOTHRON System Engineer:EAKACHAI HAMHOMVONG , PANOT KUAKOOLWONG Clients:DE CAPOC RESORT CO., LTD. Brands / Products used in the projrct:Soil-blended Painting Color
{{item.text_origin}}


