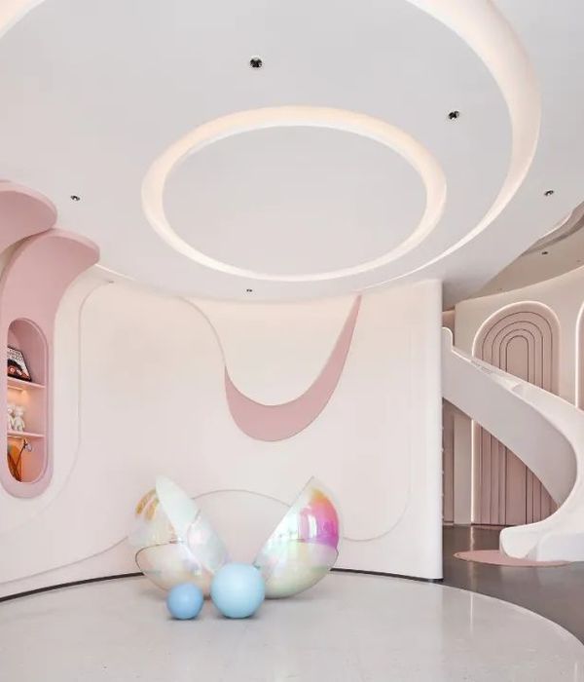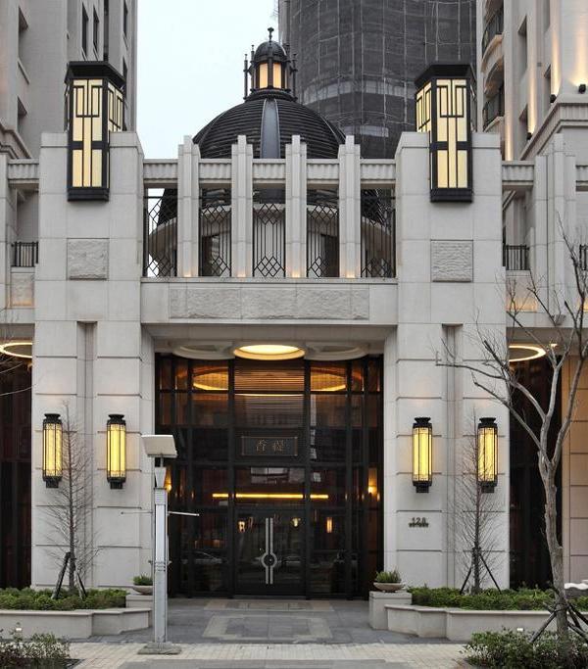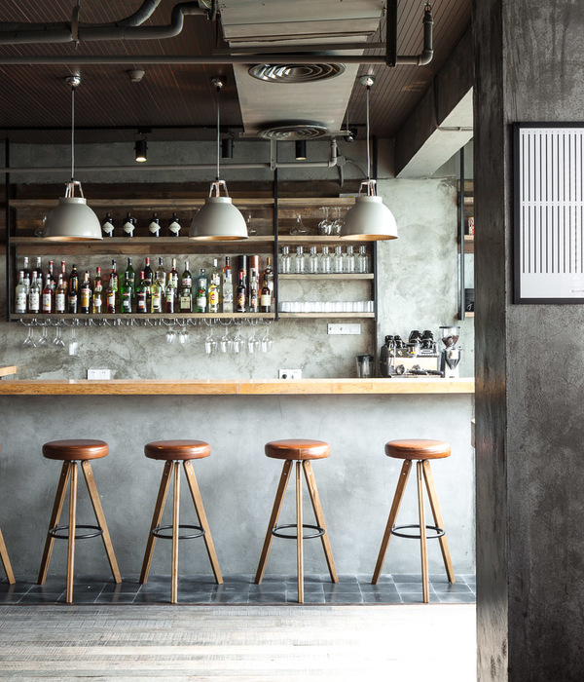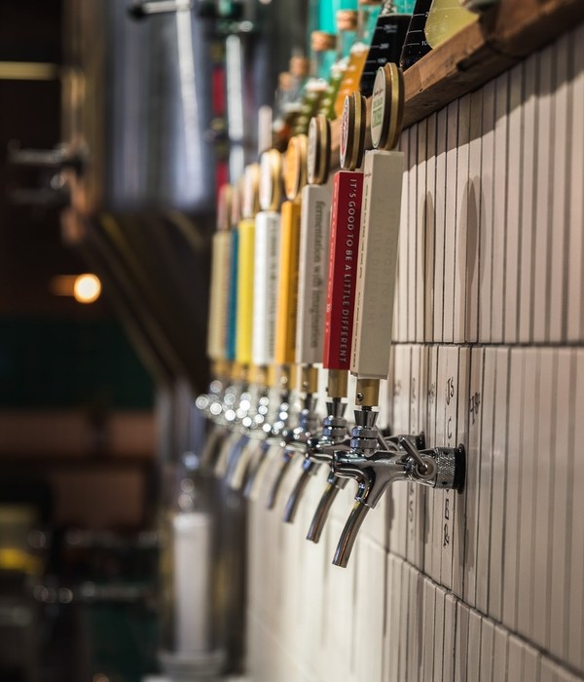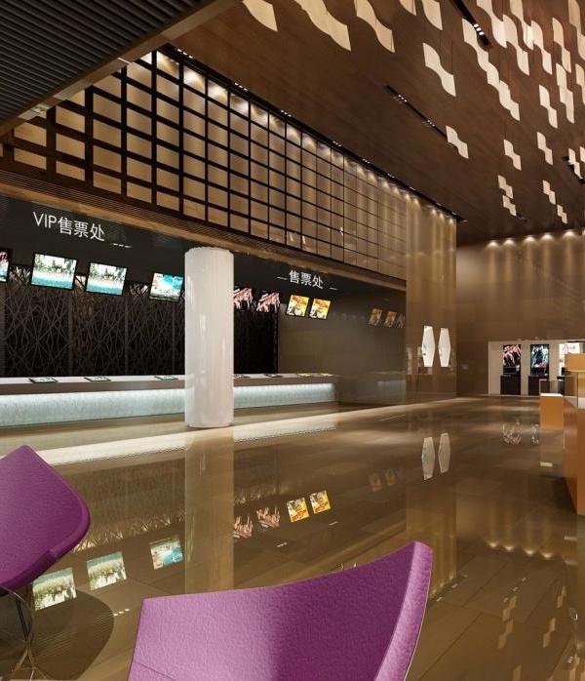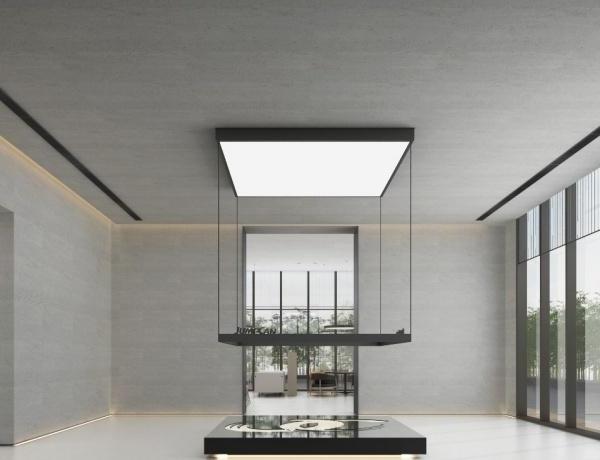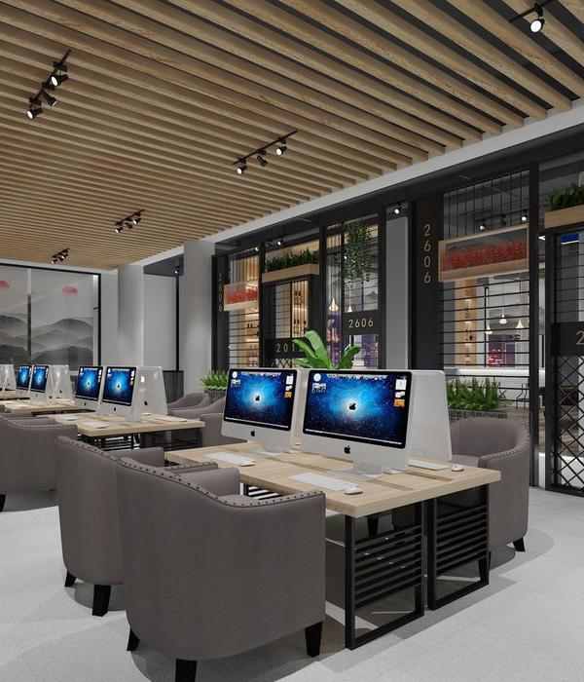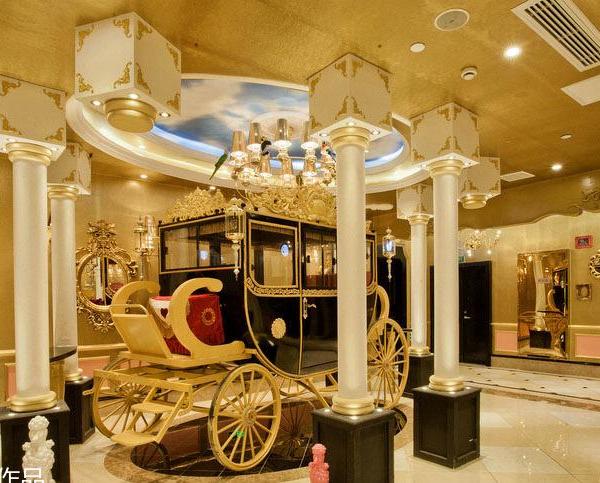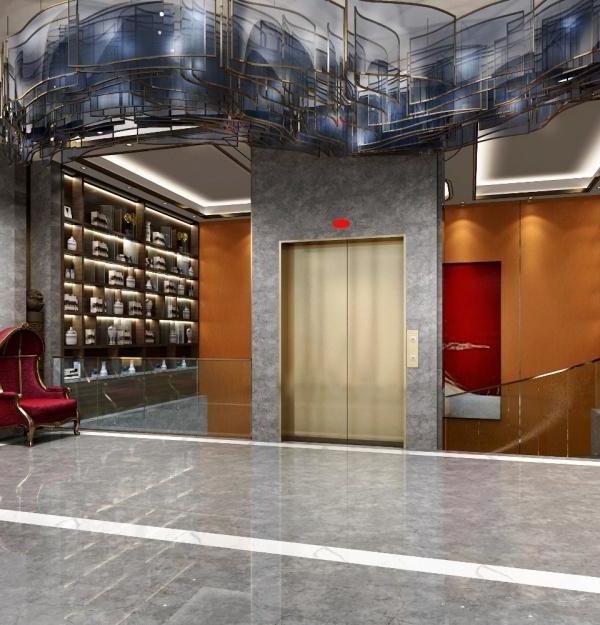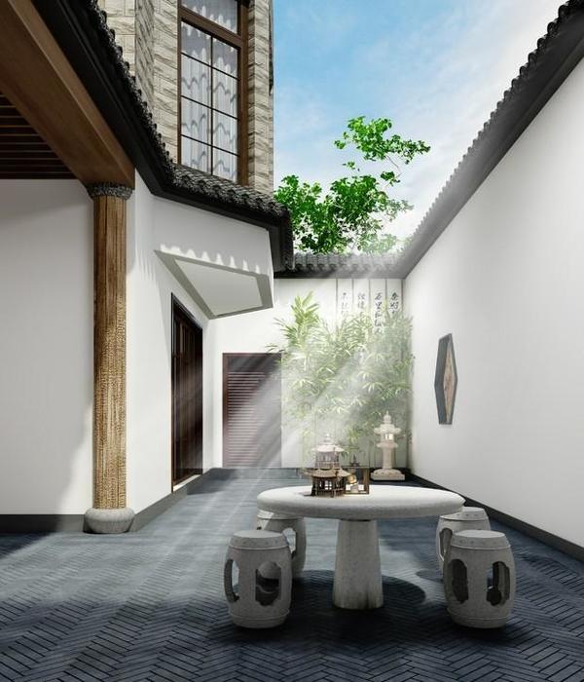在充满了东方气质的城市杭州, 我们借鉴当地传统建筑, 重新构想基本设计概念, 打造出这个独特而现代的空间。
在充满东方视觉效果的室内环境下, 享受幸福的美食时刻。
空间概览,space overview©黑水
▼入口,entrance©黑水
用落地玻璃来结合室内与室外的关系,打开 3 扇移门,以完全开放的姿态来迎接客人。
Floor-to-ceiling glass is used to connect indoors and outdoors, and three sliding doors are opened to welcome guests with a completely open attitude.
▼入口处空间,entrance space©黑水
在入口设计上引入了一些传统元素,让前来的客人与周边的居民感受中式的美感。
Some traditional elements are introduced into the entrance design to allow guests and surrounding residents to experience the beauty of Chinese style.
▼引入传统元素,introduced the traditional elements
▼空间局部,partial space©黑水
空间里的不锈钢、黑色钢板、大面积玻璃与枫木之间创造出独特的和谐的美感。大面积的水洗石加强了每个材料之间的关系。
The stainless steel, black steel plates, widespread glass and maple wood in the space create a unique and harmonious aesthetic. Large areas of washed stone strengthen the relationship between each material.
▼不同材料组成的空间美感,The beauty of space composed of different materials©黑水
充足的自然光穿过室外的植物照射进来,我们设计上确保现有光线受到最小的干扰,让光线不断地框住窗外的景色。
Abundant natural light shines through the outdoor plantings, and our design ensured minimal disruption to the existing light, allowing light to constantly frame the views outside the windows.
▼窗外的景色,view outside the window©黑水
▼窗外的景色,view outside the window©黑水
▼室内家具细部,furniture detail©黑水
我们设计了空间里的家具,让它们与室内的其它元素一起互动,来完成整个空间的设计。
We designed the furniture in the space so that they interact with other elements in the interior to complete the design of the entire space.
▼定制的家具,customized furniture©黑水
▼定制的家具,customized furniture©黑水
磨砂质感的玻璃桌面非常像冰激凌绵密的状态。
The frosted glass tabletop is very similar to the silky and dense state of ice cream.
▼磨砂质感的玻璃桌面,the frosted glass tabletop©黑水
▼磨砂质感的玻璃桌面,the frosted glass tabletop©黑水
用抬高的方式来划分就餐区,来实现简洁的空间美感。
Elevated method is used to divide the dining area, achieving a simple space aesthetic.
▼抬高的就餐区,the elevated dining area©黑水
我们的设计打破了传统设计方法和惯例,最终激发当地居民、路人和顾客的好奇心和兴趣,走进店铺。
Our designs break away from traditional design methods and conventions, ultimately stimulating curiosity and interest among local residents, passers-by and customers to enter the shop.
▼引起路人的好奇心走进店铺,stimulate the passers-by to enter the shop©黑水
受传统建筑的影响,用了不锈钢材料来制作屋檐,以表达其形态。在多雨的江南,又实现了它真正的功能。
Influenced by traditional architecture, stainless steel materials were used to make the eaves to express their shape. In the rainy Jiangnan, it achieved its true function again.
▼不锈钢屋檐,stainless steel eaves©黑水
▼平面图,plan©见筑未来设计工作室。
项目名称:夏序
项目类型:商业空间设计
设计方:见筑未来设计工作室
项目设计:2023 年 4 月
完成年份:2023 年 7 月
设计团队:见筑未来设计工作室
项目地址:浙江省杭州市上城区光复路 28-3 号
建筑面积:100㎡
摄影版权:黑水
合作方:杭州智悦装饰工程有限公司
客户:夏序
材料:枫木/不锈钢/热扎板/水洗石
Project name: sasu Project type: commercial space design Design: Future Space Design year: 2023.4 Completion Year: 2023.7 Leader designer & Team: Future Space Project location: No. 28-3, Guangfu Road, Shangcheng District, Hangzhou City, Zhejiang Province Gross built area: 100㎡ Photo credit: Hei Shui Partner: Clients: Dorbeetle Materials: Maple wood/stainless steel/hot-rolled board/washed stone
{{item.text_origin}}



