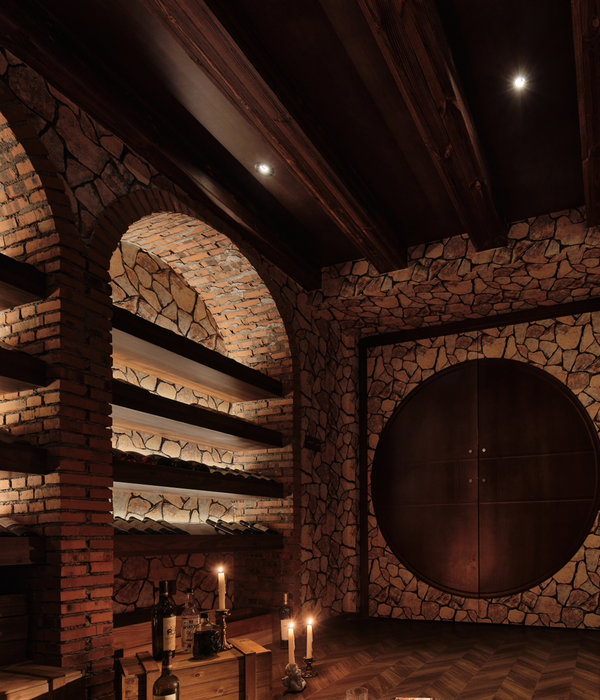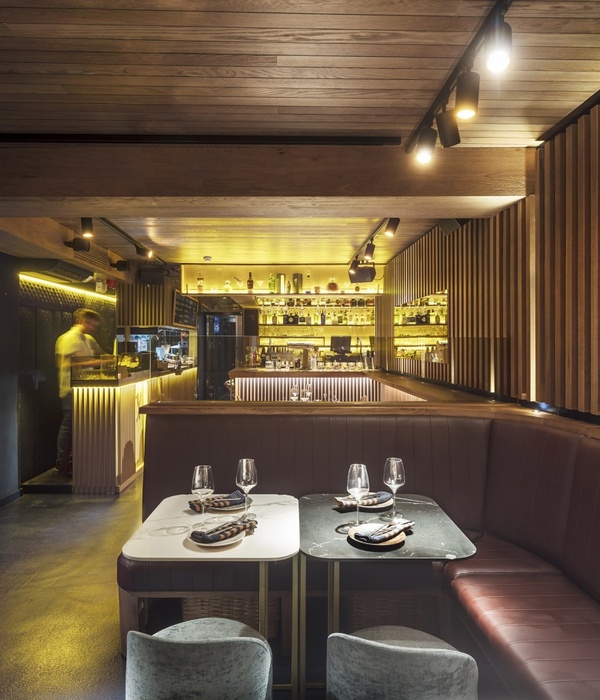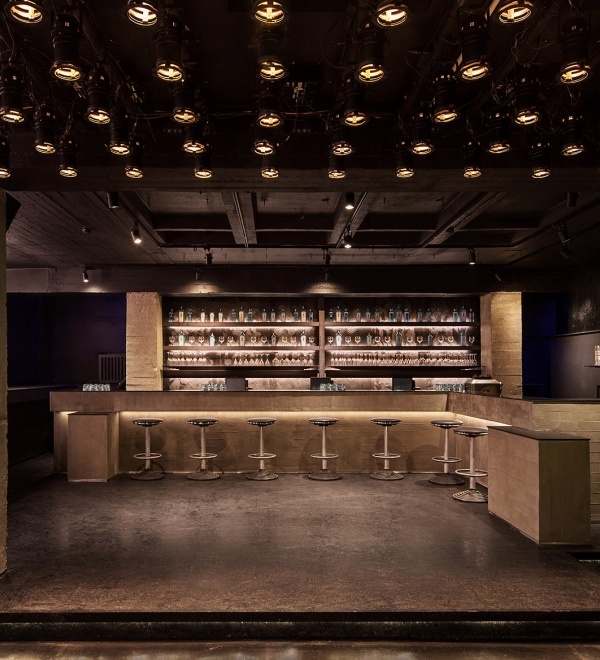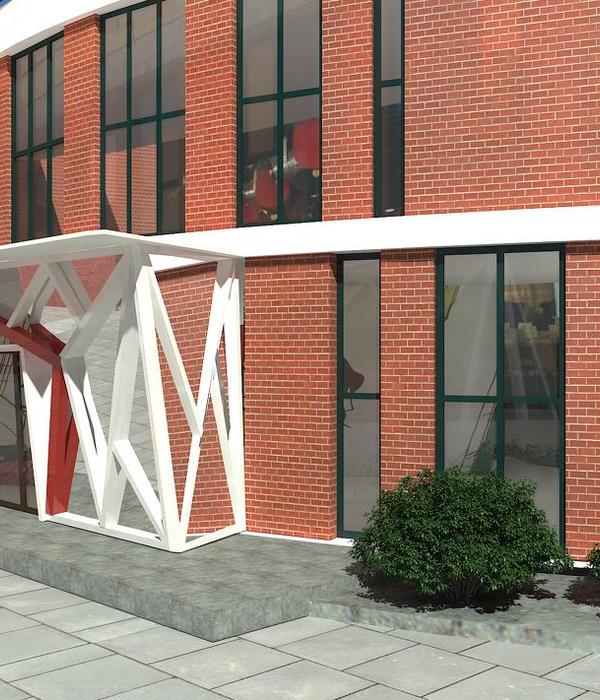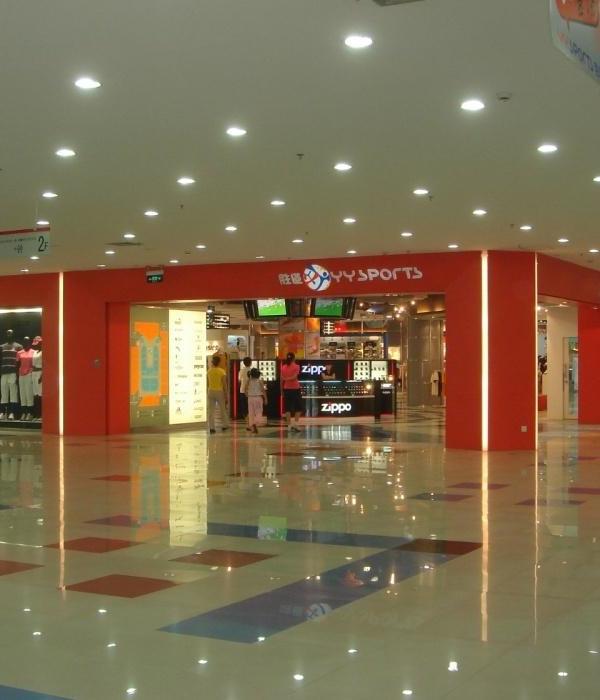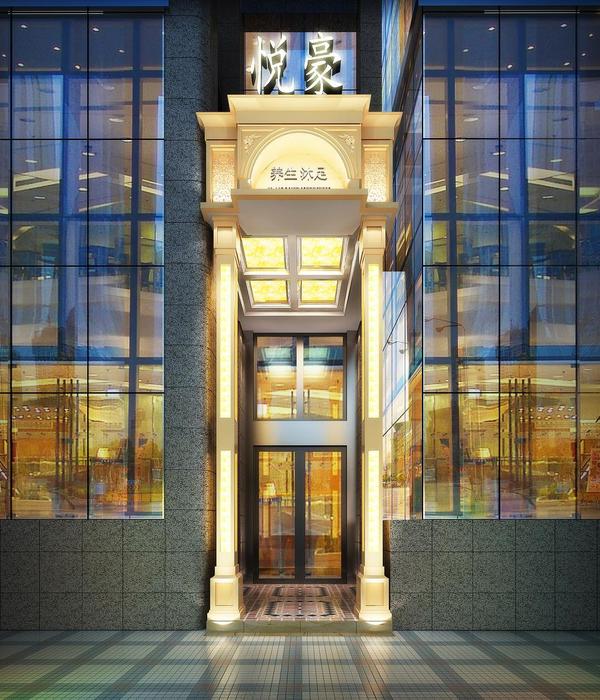融合原始建筑元素的公共厕所酒吧设计
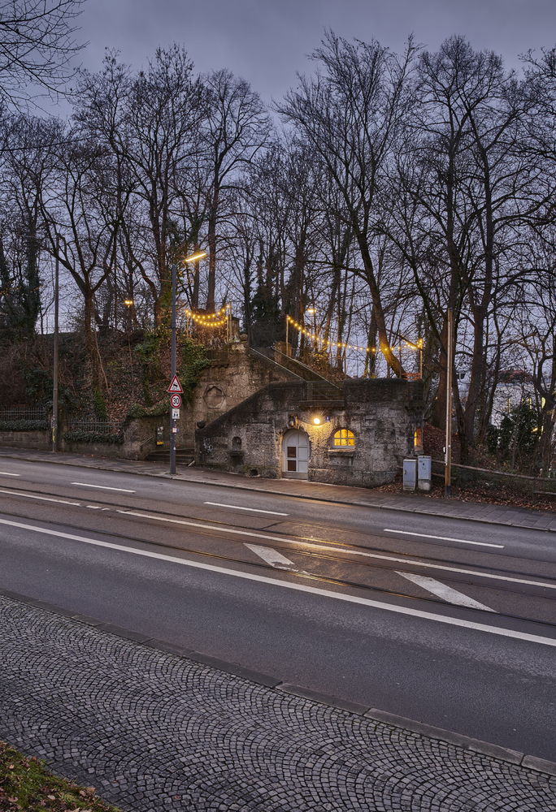
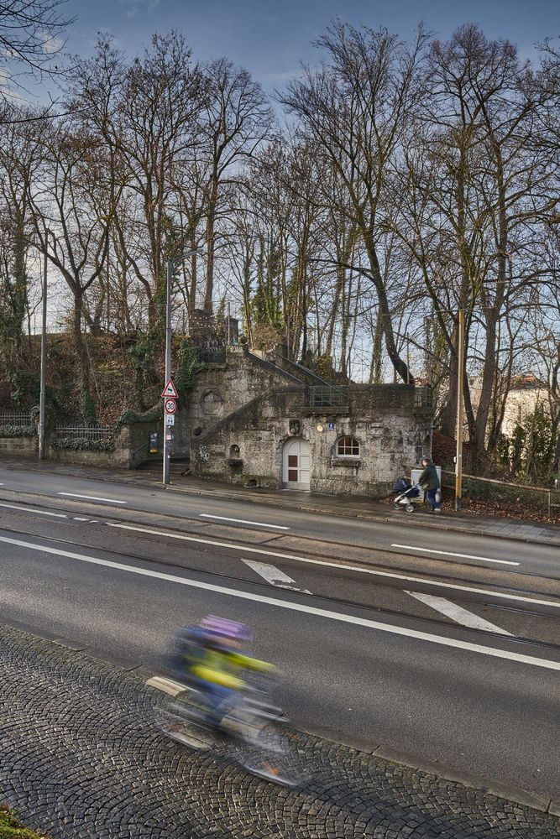
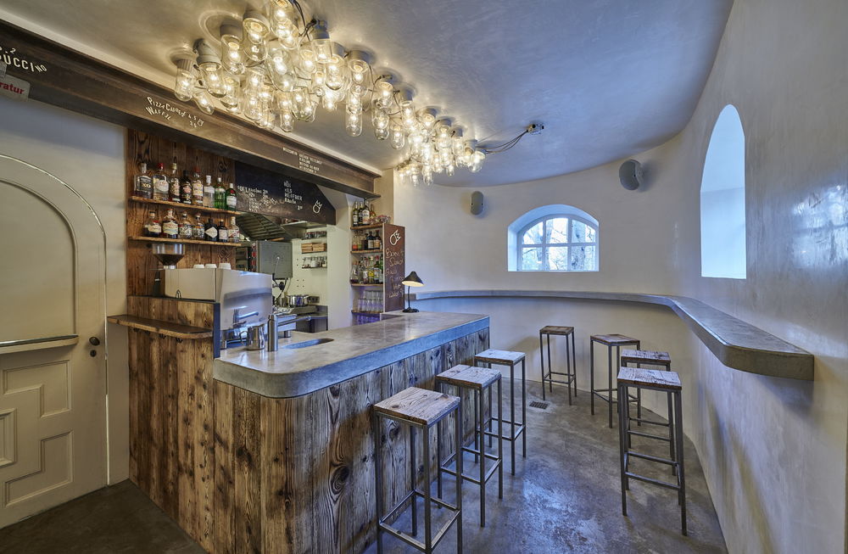
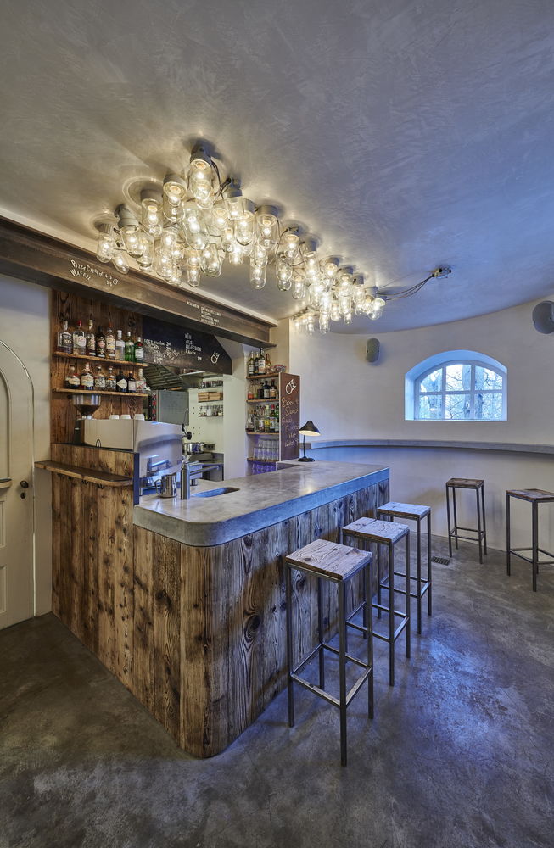
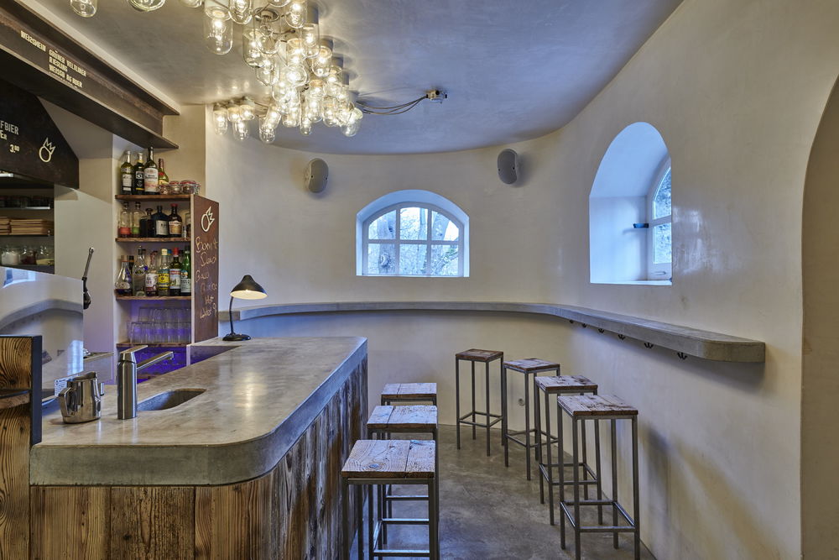
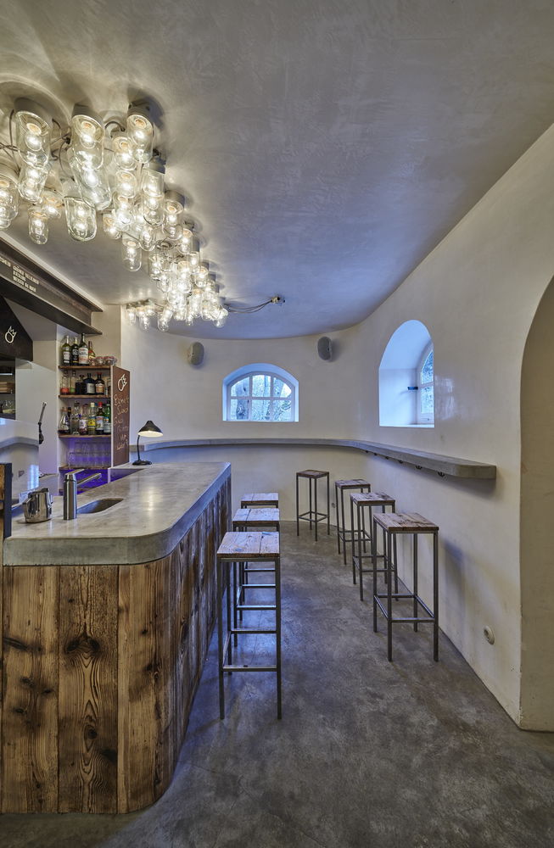
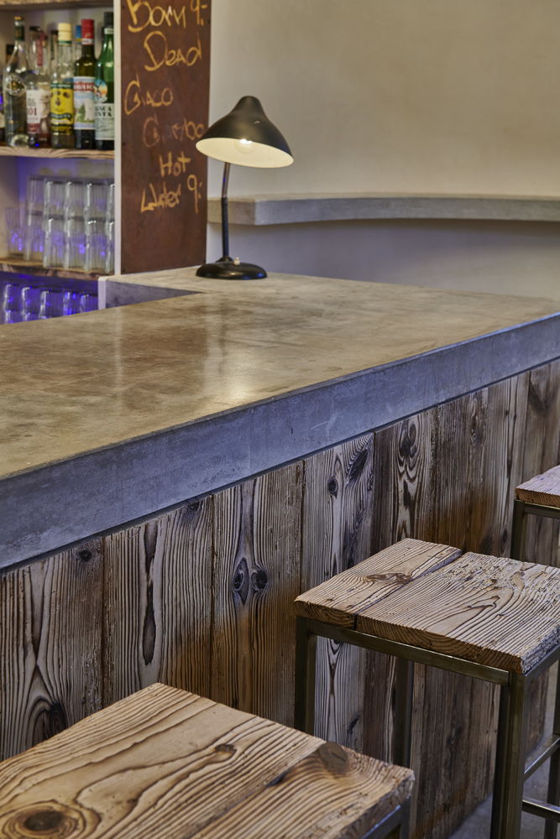
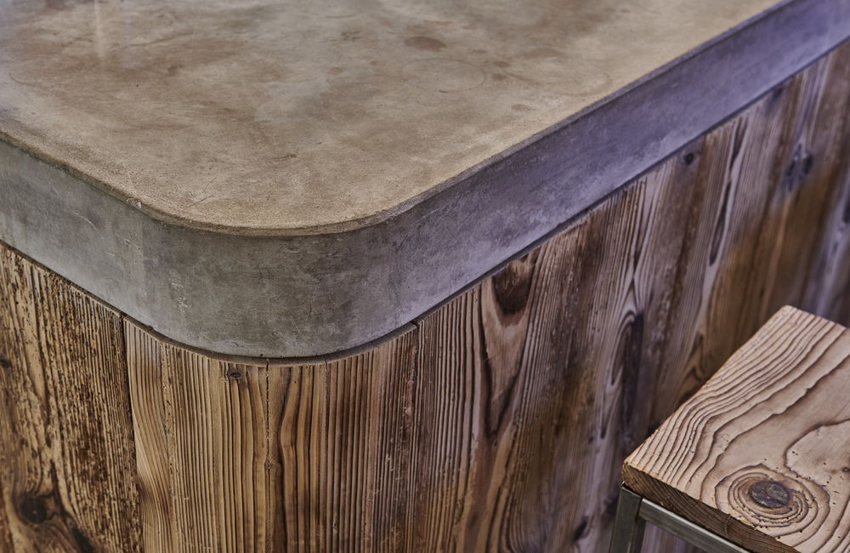
Café Crönlein, gastronomy
The composition of various materials and the for this reason created curvature which integrates in the original architecture of the old public rest room represent the interior design of Crönlein.
Especially the cement elements attract attention.
Dominant is the countertop pf the bar with rounded down angles an embedded sink.
There is a placement area for costumers, which is built in the curvature of the room. Together with the costumer rest room and the creed floor they complete this part.
Responsible for the comfortable atmosphere is the mirror finish, caused by the smoothing chalk stucco, in combination with the cement elements. Altogether this forms a unity.
Across the ceiling is a raw supporting steel girder, which is wilfully integrated to the interior design. It underlines both, the cement elements and the smoothing chalk stucco. Furthermore, the steel girder is used as a shelf for bottles.
As match to the cold materials, as cement, chalk and steel, the bar is cased with antiques, wooden floorboards. The curvature is worked in and finish with the counter top. The wooden floorboard were mottled and brush-finished. For a long living they were mineralized afterwards.

