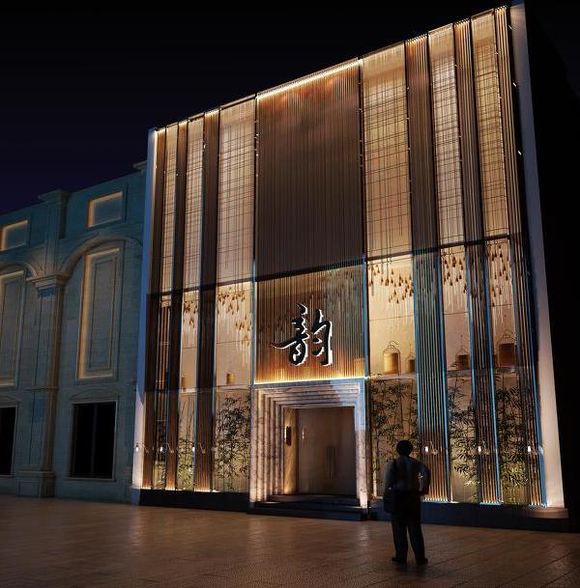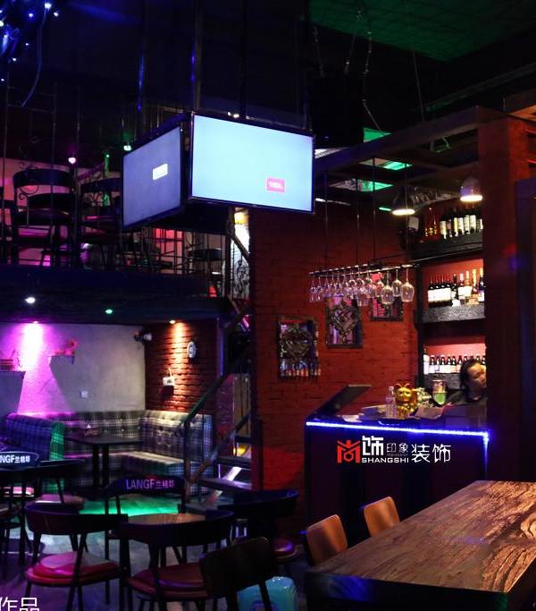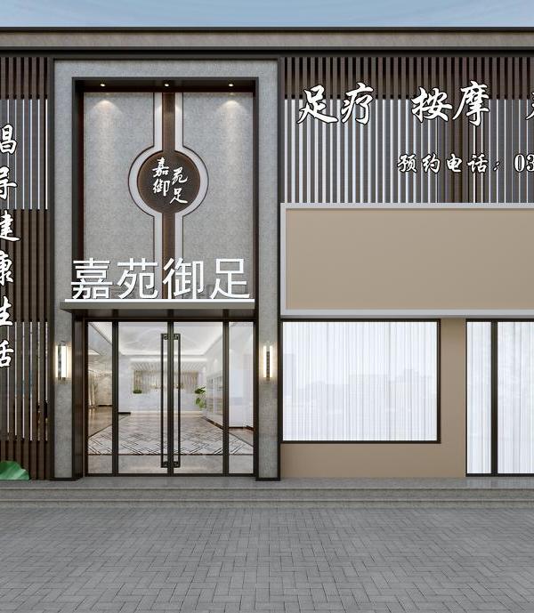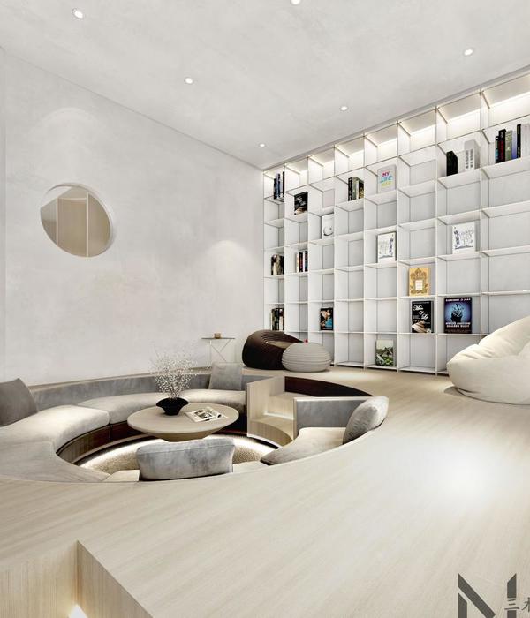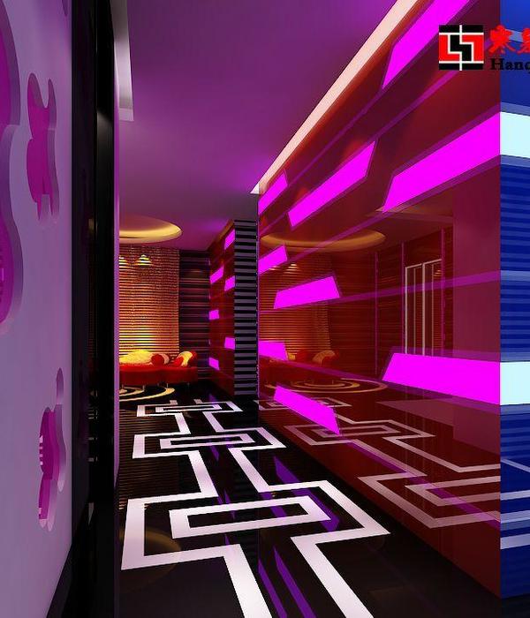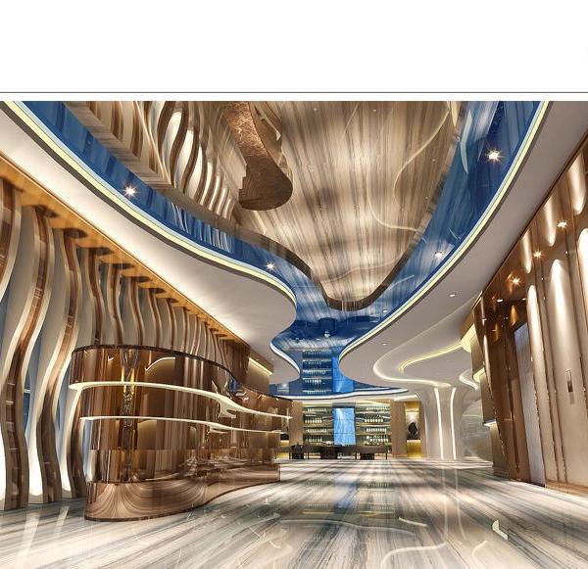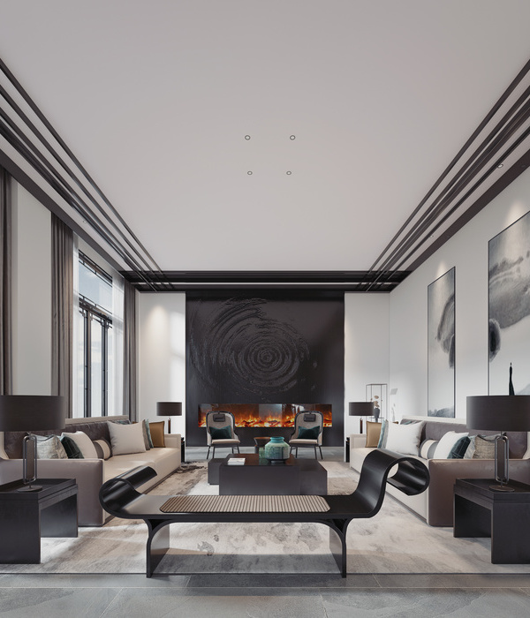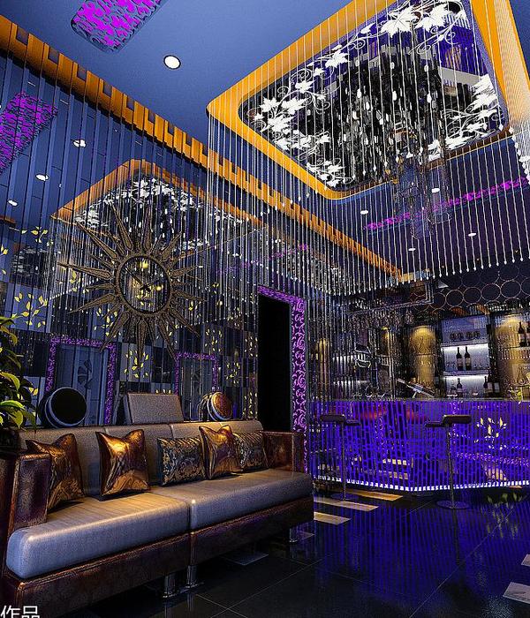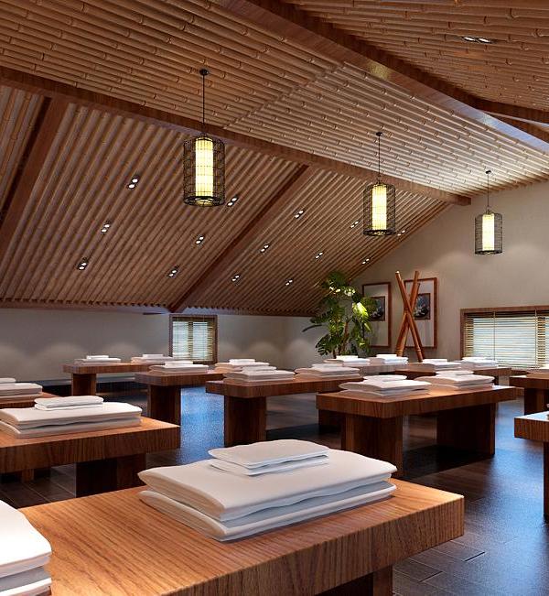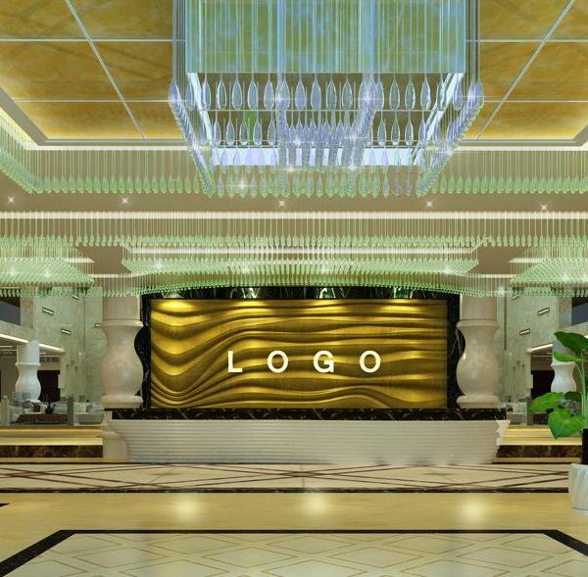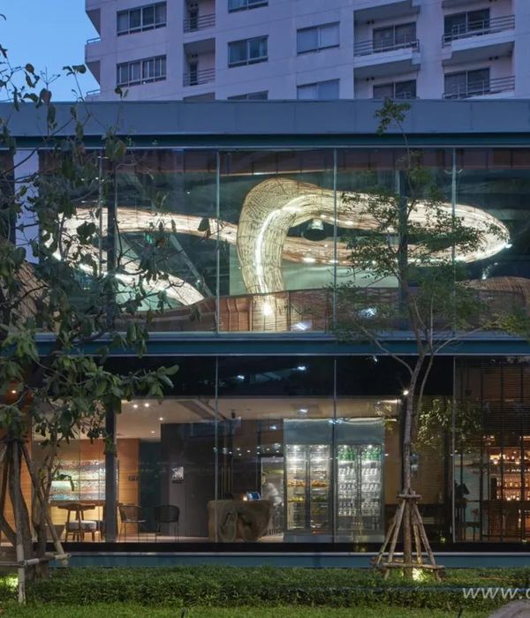HOUSE OF WEEKEND是一间夜间俱乐部,位于柏林Alexanderplatz路DDR办公楼的第15层。业主希望对俱乐部的酒吧区域进行局部的更新。
HOUSE OF WEEKEND, a Berlin Night Club institution, on the 15th floor of a DDR office building on Alexanderplatz in Berlin, Mitte requested our services for a partial UPDATE to its bar area.
▼酒吧区域概览,bar area overview
▼平和垂直的混凝土模板与闪耀着光泽的黑色台面结合在一起,horizontal and vertical running concrete formwork lines with glittering black top
酒吧和VIP休息室位于进门处的右侧,自2006年以来从未改变过。业主希望对该部分进行调整。原先的酒吧是一个由涂黑的胶合板及橡木板面包覆的岛屿,周围环绕着装有软垫的VIP长椅。为了提高酒吧的功能性并为客人提供更充裕的空间,既有的VIP休息室被移动到了新的位置。
The Bar and VIP Lounge of the House of Weekend club is located on the right upon entering the club/dance space since 2006 and they wanted this section to have an update. The previous bar was an island of black painted plywood and an oak top, surrounded by upholstered VIP benches. They wanted to create a better functioning bar and offer more space to club guests, while relocating the VIP lounge to a different location.
▼轴测图,axon
基于柏林人的个性与行事风格,设计团队借助该项目进行了一场实验,为周末之家赋予了不同以往的新吧台和舞池,并且回应了其所在位置的独特历史和语境。新的吧台被抬升至一个平台上,以后退的方式形成一个L形,同时策略性地设置了两个凸出的体块,将客人们集中在“L”字的内角,开放的两侧则方便工作人员使用。
Using the current attitude in Berlin and of Berliners, to experiment and “do your own Berlin thing”, we took this opportunity to be experimental and to give the House of Weekend Club a new bar and club section specific to its own particular location, history, context and identity on the 15th floor of a building in Alexanderplatz. We raised the bar onto a platform and pushed it back into the space forming an L, with strategic “bumps” to essentially funnel guests to an the inner corner of the L, leaving the ends free for staff use.
▼吧台的设计将客人们集中在“L”字的内角,the bar design essentially funnels guests to the inner corner of the L
酒店选用了与建筑空间相似的裸露混凝土结构,将水平和垂直的混凝土模板与闪耀着光泽的黑色台面结合在一起。吧台区域的背景墙由工字钢梁框架构成,并借助实验性的ALLENKAUFMANN制造工艺,实现了具有烧焦感和破裂感的纹理。简洁的轨道照明系统被策略性地设置在空间中,为酒吧独特的饰面和材料赋予了极为突出的观感。
The bar imitates and expresses the exposed concrete structure of the space, with horizontal and vertical running concrete formwork lines with glittering black top. A BAR-BACK is designed from a frame of horizontal and vertical orientated steel I-beams. Behind the frame is an experimental ALLENKAUFMANN fabrication process, which yields a unique burned/cracked texture. The unique surfaces and materials are strategically highlighted by a simple track lighting system.
▼背景墙由工字钢梁框架构成,steel I-beam altar
▼具有烧焦感和破裂感的墙壁纹理,a unique burned/cracked texture of the back wall surface
Project size: 60 ㎡
Completion date: 2018
Project team: ALLENKAUFMANN – Designers and Partial fabricators
{{item.text_origin}}

