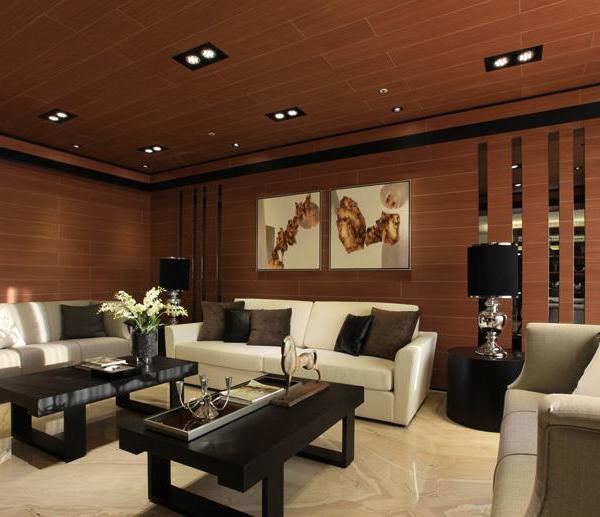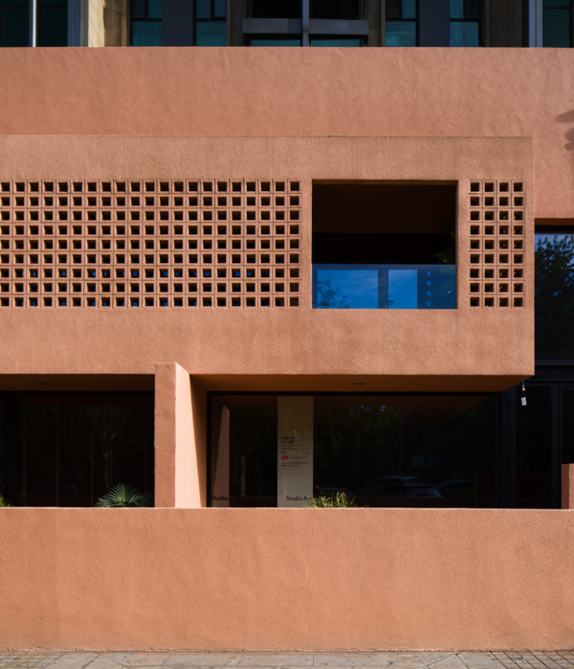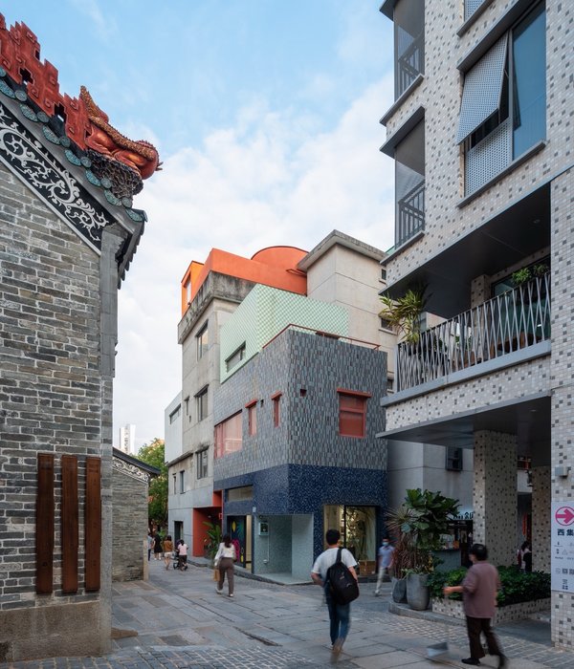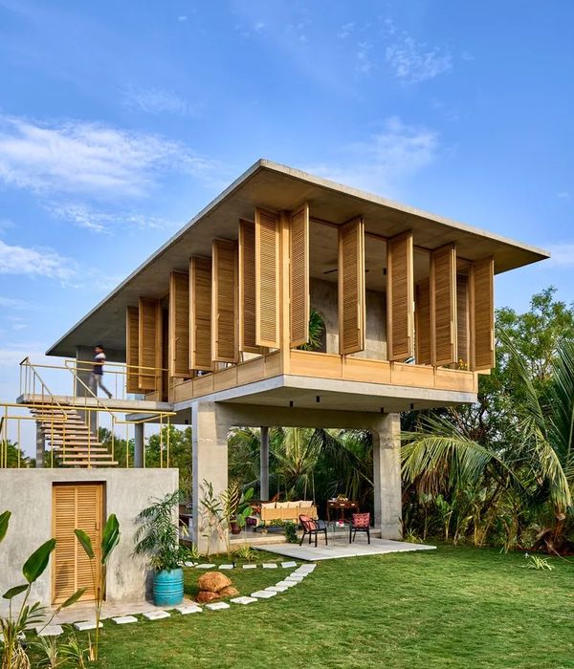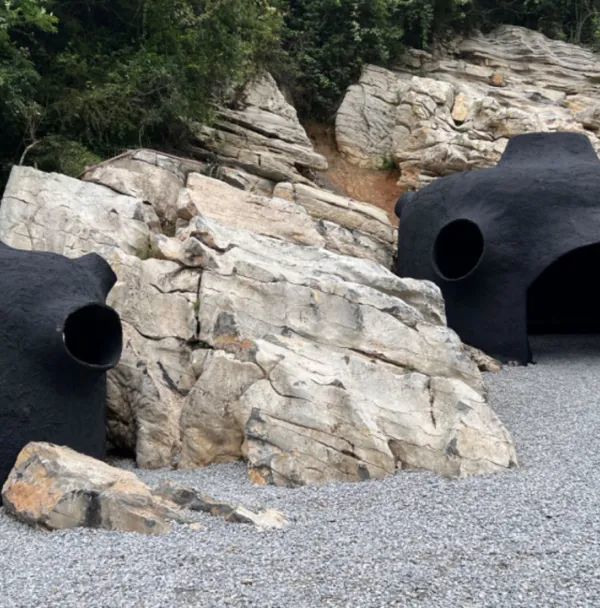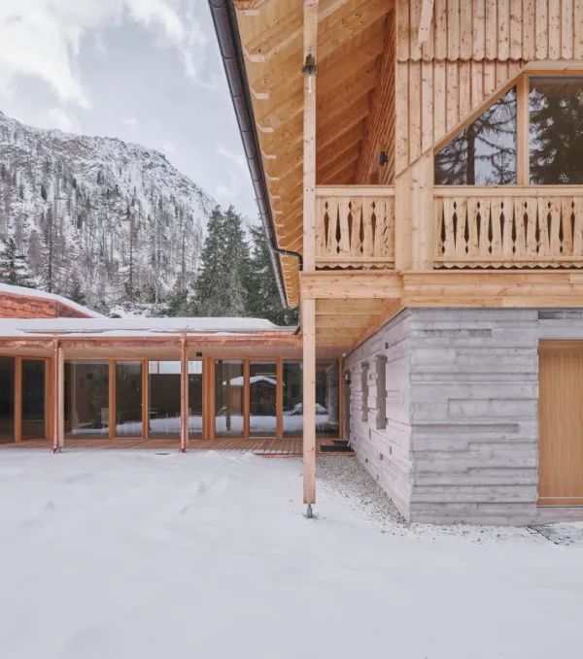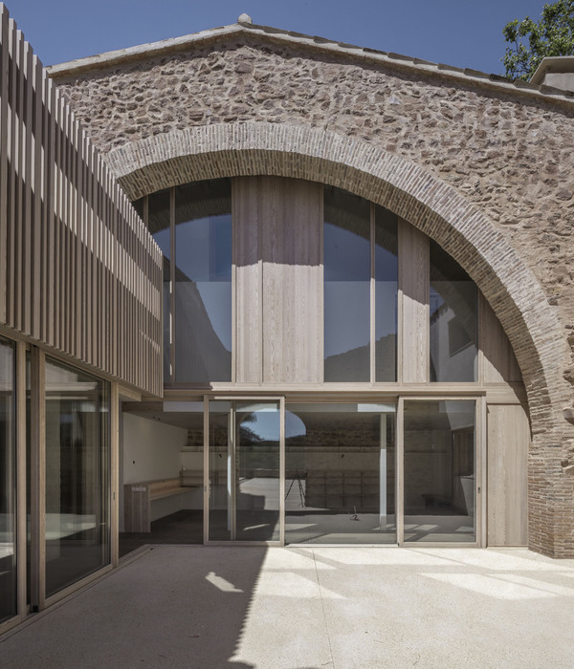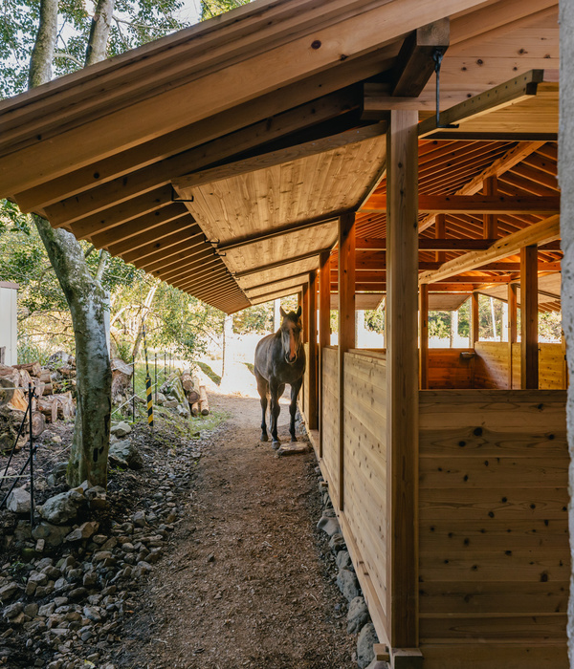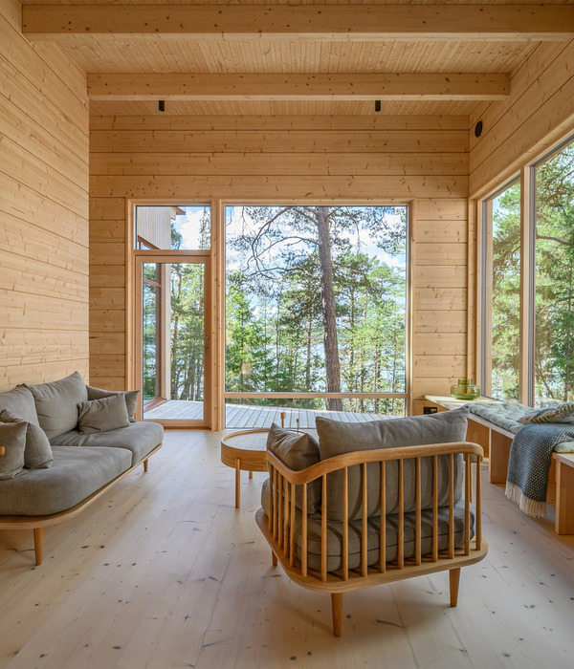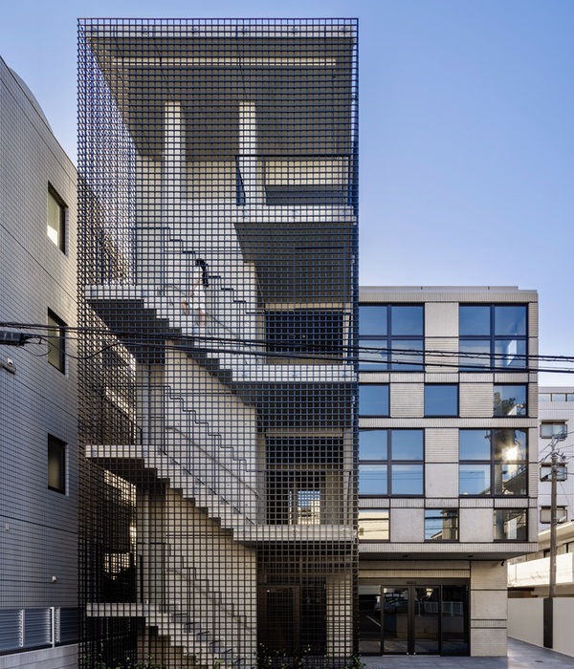The cliff house
设计方:Hyde + Hyde Architects
位置:英国 高尔半岛
分类:别墅建筑
内容:实景照片
结构工程师:CD Gray & Associates
机电工程
师:SABA
承包人:Self build
图片:17张
摄影师:Hyde + Hyde Architects
这是由Hyde + Hyde Architects设计的悬崖别墅,坐落在悬崖处,能够俯瞰布里斯托尔海峡与大西洋壮阔海景。新别墅让客户居住在不断变化的光线和海景之中。别墅的设计更加关注这些周边环境的视觉联系,主要生活区域布置在建筑二层。该别墅同时实现了低碳环保的要求,通过空气源热泵形成地下供暖系统以及热通风系统。建筑围合结构使用了高度隔热的混凝土模板。为了平衡建筑肌理的厚重感,雪松木表皮的阳台引入了海景框景,垂直和水平向面板的交织创建了一系列丰富的空间层次。倾斜的百叶窗旨在创建一个半透明的幕墙,避免海风的直接吹袭,同时形成适应性高的雨篷,遮荫挡阳。
译者: 艾比
Perched up high on a limestone cliff overlooking the sea where the Bristol Channel meets the Atlantic Ocean, the new home allows our clients to live among the ever changing light and atmosphere of the ocean. The architecture of the home is one of total focus on these views, with the main living spaces located on the first floor, combined with a strict brief to achieve a low carbon home.
Elements of the design ensure that the building’s long term energy performance will be exceptional - utilising an air source heat pump feeding a wet under-floor heating system with whole house mechanical heat recovery ventilation. Hot water is stored in cylinder tanks assisted by solar thermal and the air source heat pump.
The building is constructed from insulated concrete formwork giving it a highly insulated air tight perimeter. To balance the heaviness of the building fabric a cedar clad balcony frame is introduced to focus on sea views, with vertical and horizontal planes creating a series of sophisticated spatial layers. Angled louvers are intended to help create a semi-transparent object whilst avoiding overlooking and to provide wind protection. It also creates adaptable rain canopies, solar shading, cover for a carport and an entrance canopy.
英国悬崖别墅外部实景图
英国悬崖别墅外部背面实景图
英国悬崖别墅外部局部实景图
英国悬崖别墅远处外部实景图
英国悬崖别墅外部夜景实景图
英国悬崖别墅内部阳台实景图
英国悬崖别墅内部局部实景图
英国悬崖别墅内部过道实景图
英国悬崖别墅平面图
英国悬崖别墅正面图
英国悬崖别墅剖面图
{{item.text_origin}}



