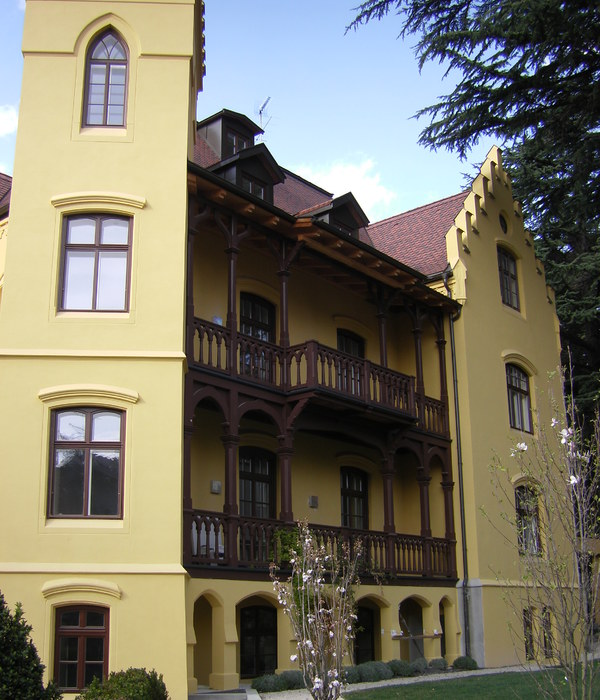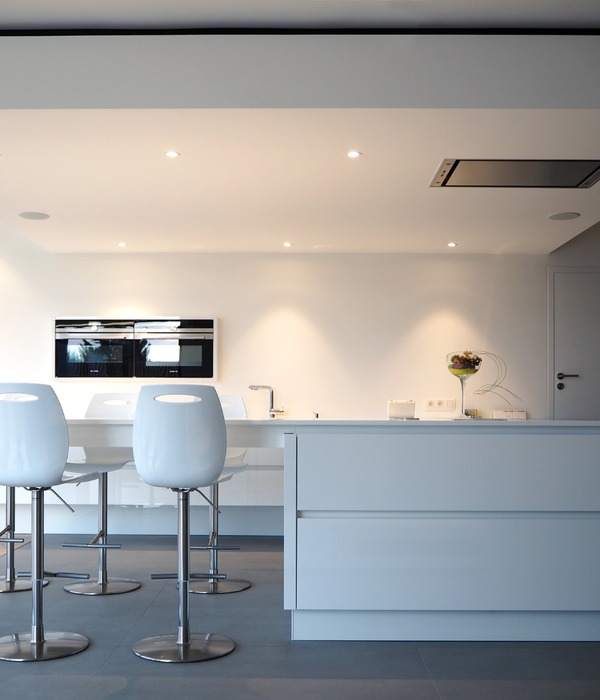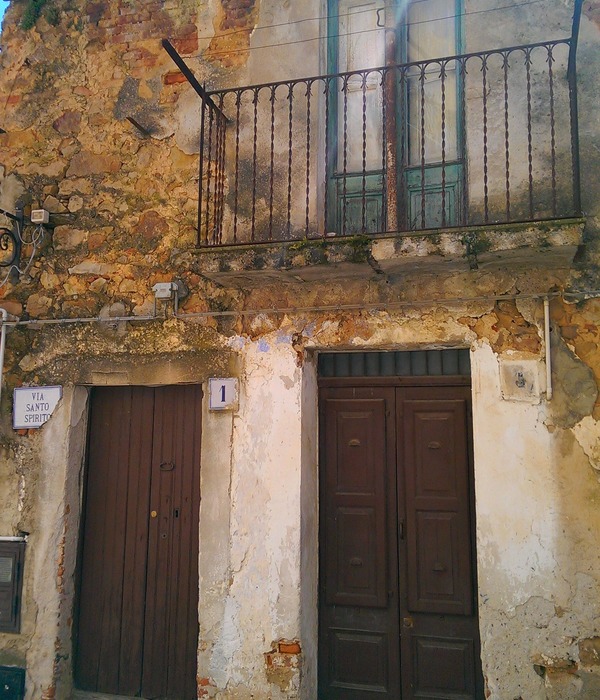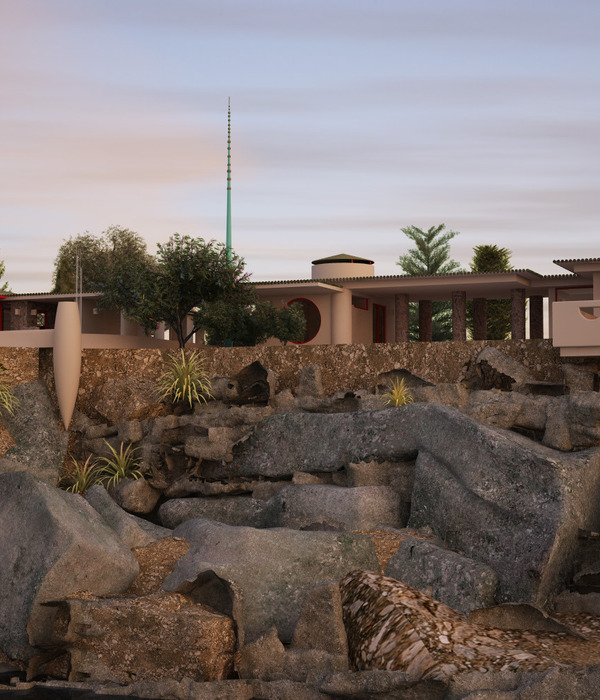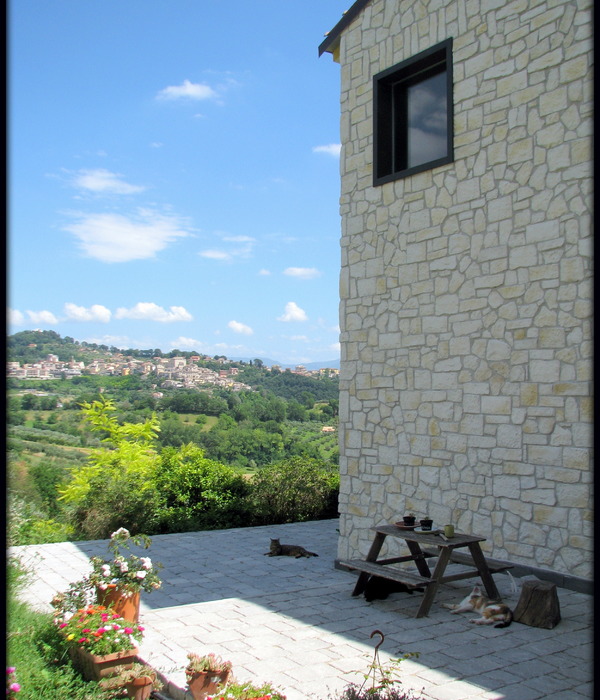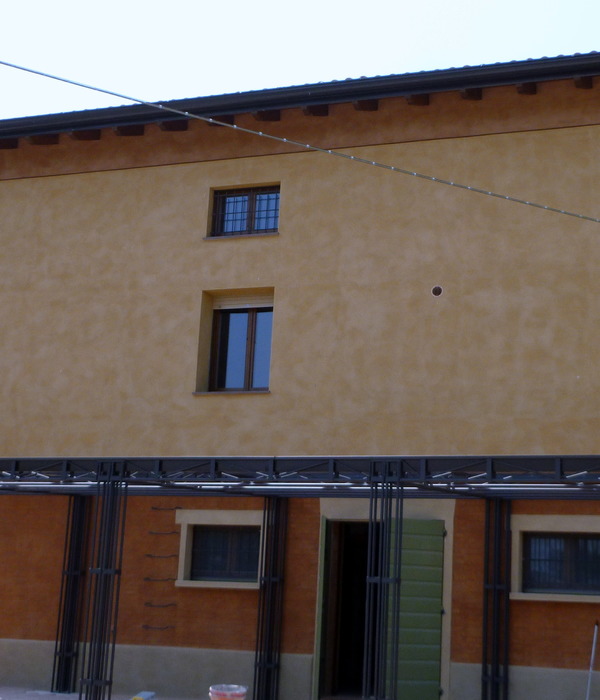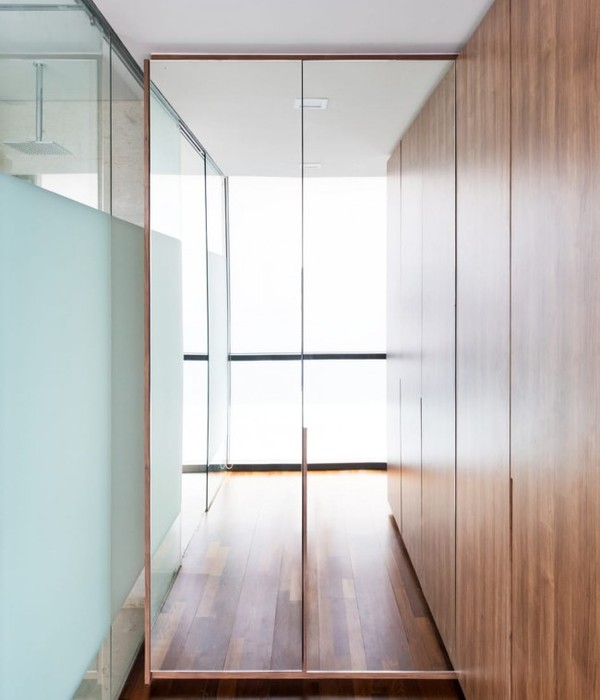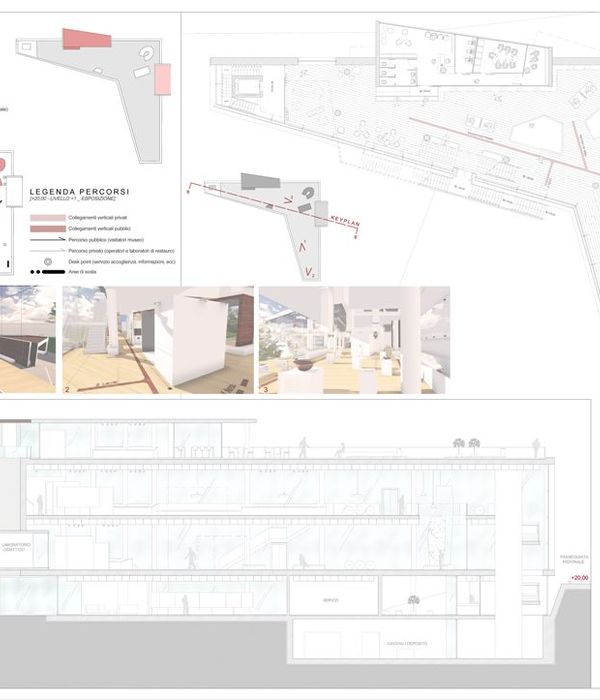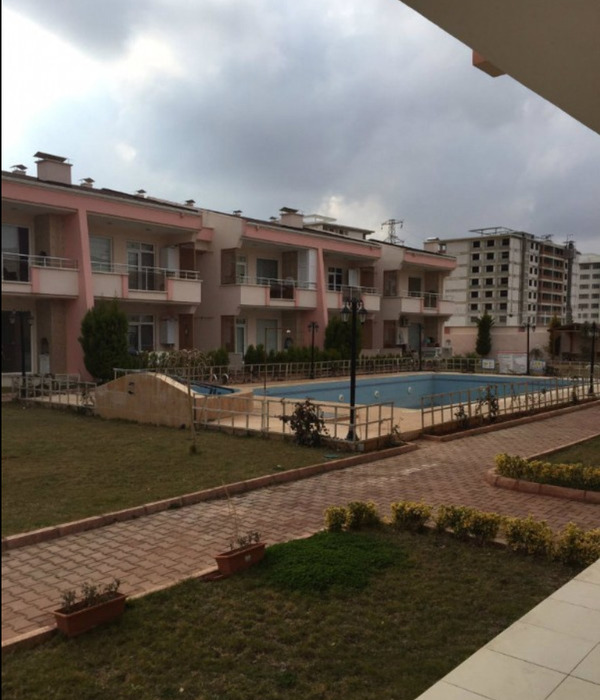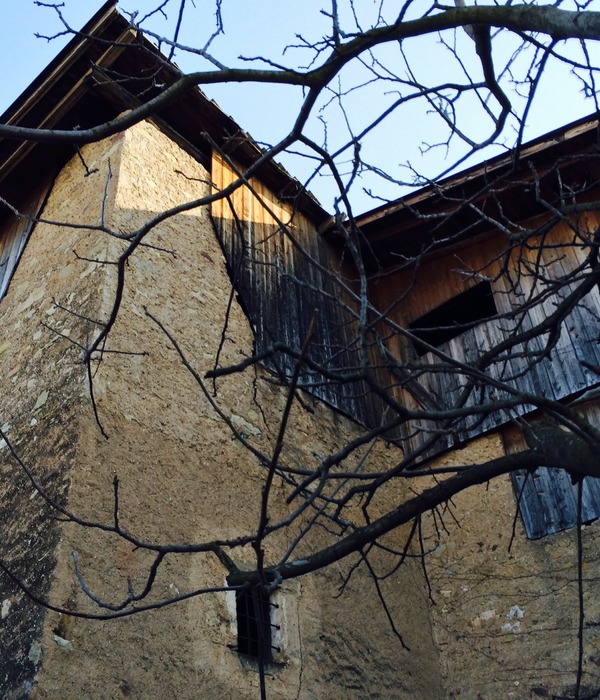南头,一座消隐的千年古城和鲜活城中村的共生体,20余年来一直被夹杂在深港关系的宏大国家叙事和细碎的日常生活之间。2016年初,都市实践介入南头古城空间研究,经过深入的历史文献和现场调研,将南头作为沉淀了深圳各个时期的空间和文化遗产的城市样本,提出了以介入实施为导向、由点及面渐进式激活、以文化活动促进古城复兴的发展模式。
Nantou, where a hidden millennia-old town and a vibrant urban village collide and integrate, has been simultaneously written in the grand national narrative of Shenzhen Hong Kong’s relationship while living the trivial daily life for over 20 years. In early 2016, URBANUS was invited to conduct a comprehensive spatial study of Nantou Old Town, a quintessential example of Shenzhen’s urban and cultural heritage spanning various historical periods. Through historical documents and field research URBANUS developed a regeneration strategy focused on rejuvenating Nantou through incremental revitalization that impacts larger clusters with micro-scale interventions, as well as organizing cultural events.
▼东北侧外观,改造后,North-east view after renovation ©张超
2017年都市实践作为总策展人将“深港城市\建筑双城双年展”引介到南头古城,将空间改造和展览植入合体,开启了南头古城的保护与更新。2019年受邀再次进入南头古城,把“城市共生”的理念贯彻于杂交楼的改造实践。展示了保留历史层积、叠加而非替代的渐进更新策略。
In 2017, URBANUS served as the curatorial team and brought the “Shenzhen-Hong Kong Bi-City Biennale of Urbanism \ Architecture” to Nantou Old Town. It marked the commencement of preserving and revitalizing Nantou Old Town through integrating spatial renovation with the exhibition. Returning in 2019, URBANUS has resumed its work in Nantou Old Town, applying the concept of “Urban Coexistence” to the transformation of the Nantou Hybrid Building. This project demonstrates a progressive regeneration approach, focusing on preserving historical layers through collaging and juxtaposition, rather than replacement.
▼西南向鸟瞰南头古城,South-west aerial view of Nantou Old Town ©张超
▼南头古城杂交楼俯瞰,Aerial view of Nantou Hybrid Building ©张超
▼东向鸟瞰,East aerial view ©张超
“杂交楼” 位于南头古城中心报德广场,是五栋独立楼房簇拥而成的建筑组团,建造于不同时期,材料、结构、风格各异。改造设计保存了现有建筑的复杂、矛盾与冲突。经过内部雕镂贯通,外部重新型塑,经年的加建改造、材料更替被记录,顶部还并置了一直一曲、一实一虚的新体量,隐藏了一个屋顶小园。
▼西南向鸟瞰报德广场及杂交楼改造前,2017年,South-west aerial view of Baode Square and Nantou Hybrid Building before renovation in 2017 ©URBANUS都市实践
▼改造前后东南轴测图,south-east axonometric before and after renovation ©URBANUS都市实践
The Nantou Hybrid Building, located next to Baode Square in the heart of Nantou Old Town, is a hybrid cluster of five individual buildings constructed during different periods of history showcasing diverse palettes of material, structure and style. The adaptive reuse design preserves the complexity, contradiction and conflicts of the existing buildings. Trace of additions and transformations, as well as replacement of materials, has been retained in the repoussé and chasing of both the interior and exterior. Two new volumes, one rectangular and one curvilinear, one solid and one void, are juxtaposed on the rooftop, with a small roof garden hidden within.
▼西南向鸟瞰杂交楼及报德广场改造后,South-west aerial view of Baode Square and Nantou Hybrid Building after renovation ©张超
▼东南向鸟瞰,South-east aerial view ©张超
▼报德广场及杂交楼东南侧外观,改造后,Baode Square and south-east view of Nantou Hybrid Building after renovation ©张超
▼北侧外观夜景,改造后,North view at night after renovation ©张超
五栋建筑各自的外墙定义了独立产权的边界,并起到关键的结构作用。改造设计保留了原有外墙,拆除内部隔墙,置换了结构问题严重的随意加建部分。中心部分挖空植入电梯及楼梯,公共空间在每层从交通核延伸至建筑的外部,红色钢构件如同插件一样变成了门厅、雨棚、阳台、连桥、楼梯,从建筑旧有外墙中穿出,带给人们在楼缝间穿行的独特体验,楼栋之间的缝隙加天窗引入天光直达底层地面,成为舒适的室内空间。
▼报德广场及杂交楼东侧外观,改造前,2017年,Baode Square and east view of Nantou Hybrid Building before renovation in 2017 ©UABB, 摄影:张超
▼东北侧外观,改造前,2020年,North-east view before renovation in 2020 ©URBANUS都市实践
▼西北侧外观局部及街景,改造前,2009年 / 杂交楼南侧巷道,改造前,2020年,Partial of north-west view and street view before renovation in 2009 / South alley before renovation in 2020 ©URBANUS都市实践
▼原建筑空间组成,axonometric before renovation ©URBANUS都市实践
▼轴测表现图,axonometric ©URBANUS都市实践
The exterior walls of the five buildings not only marks the boundaries of the property of the three owners but also plays a significant role in its overall structural integrity. The design carefully preserves the existing facade while removing partition walls and replacing the haphazard additions that pose a structural risk. A central void was created to accommodate a new elevator and staircase, forming a “circulation core”. Communal spaces on each level extend outward from the core, puncturing through the facade to create red-iron steel versatile plug-ins that serve as doorways, canopies, balconies, footbridges, and staircases. It grants a remarkable journey as if navigating through the crevices between the buildings. The spaces between the buildings, along with the addition of skylights introduced natural light to the ground floor, significantly enhanced the indoor environment and atmosphere.
▼报德广场及杂交楼东侧外观,改造后,Baode Square and east view of Nantou Hybrid Building after renovation ©张超
▼西北侧外观局部及街景,改造后, Partial of north-west view and street view after renovation ©张超
▼杂交楼南侧巷道,改造后,South alley after renovation ©张超
五栋楼房原来流线独立,首层挤满了商铺和摊位,为公共场所提供了丰富的功能和活动密度,形成了充满活力的城中村风貌。改造后,首层保留了原有小尺度店面的特征,增加半室外空间,四个面设独立入口。另外,临报德广场的室外楼梯改造后可直接进入建筑二层室内。二至四层原分割为29个狭小逼仄的居住单元,通过梳理内部空间流线,利用原有洞口、局部打开通廊、新增连廊等方式串联空间,形成闭合的“环形动线”,存在高差的楼体内部被全部贯通,触发公共交往活动。室内布局灵活,给未来使用者提供了弹性。
▼改造前,2020年,Interior before renovation in 2020 ©URBANUS
▼剖透视图,sectional perspective ©URBANUS都市实践
Before the renovation, the five building had their own separate circulation system. The street level of the five buildings was packed with shops and stalls, offering a variety of programs and activities to the surrounding public space, and adding to the vibrant urban village lifestyle. The renovation upholds the compact and vibrant ground floor layout, enhancing it with additional semi-outdoor spaces. With independent entrances on each perimeter, a preexisting outdoor staircase next to Baode Square has been adapted to allow for direct access to the second floor after renovation. The second to fourth floors of the existing buildings were divided into 29 small and overcrowded residential units. The internal circulation is rearranged by the means of taking advantage of preexisting apertures, opening up for passageway and creating corridors. The formed “enclosed circulation” connects spaces of each building at different heights to facilitate social interactions while providing flexible layout for adaptability.
▼东侧二层入口, East entrance to the second floor ©张超
▼一层室内空间, Interior on the 1st floor ©张超
▼采光天井,Light court ©张超
▼采光天井局部,Partial view of light court ©张超
▼中庭弧梯,Spiral staircase in the atrium ©张超
▼中庭弧梯俯视/仰视,Bottom and upper view of the atrium ©张超
▼中庭弧梯局部,Partial view of the spiral staircase in the atrium ©张超
▼三层室内空间,Interior on the 3rd floor ©张超
▼四层东侧室内及露台,Interior and terrace on the east side of the 4th floor ©张超
▼花园侧窗仰视,Bottom view of the side window on the roof garden ©张超
外立面完整保留原建筑的多种材料,置换或补充马赛克和彩色涂料。新旧材料和各种颜色拼贴,各体量间相互咬合嵌套的复杂性,展现出杂交楼“本色”。红色半圆形体量从四层延伸至五层,与拥有半室外空间的绿色方形体量在屋顶平台上并置,通高空间和天光与屋顶露台互动,原来四个孤立的屋顶融合成为一个置身喧哗城中村的静谧花园。从首层店铺、室内到屋顶露台,每一处转折都充满了张力,最终呈现出开阔的“垂直桃花源”。
▼屋顶改造前, 2020年,Roof garden before renovation in 2020 ©张超
▼孟岩手绘草图,sketch by Meng Yan ©URBANUS都市实践
The design meticulously preserves the existing facade’s myriad materials, with selective replacement or supplementation of mosaics and colored paint. The colorful collage of old and new materials, along with the intricate interlocking, reflecting the authentic essence of Nantou Hybrid Building. A red semi-circular volume extends from the fourth to the fifth floor, juxtaposed with a green, rectangular volume featuring semi-outdoor spaces, both perched atop the rooftop. These structures interact with the double-height space and skylights, harmonizing with the roof terrace. This innovative design brings together the previously separated rooftops into a single, tranquil garden, creating an oasis amidst the hustle and bustle of the urban village. Each part of the building, from the street-level shops and the interior spaces to the rooftop terrace, exudes a dynamic tension that leads to the ultimate revelation: a mini “Vertical Arcadia” unfolding expansively, a serene haven tucked away above the urban bustle.
▼北侧外观局部,改造后,Partial of north view after renovation ©张超
▼屋顶花园,Roof garden ©张超
▼屋顶花园南侧夜景,South view of the roof garden ©张超
▼屋顶花园夜景 ,Roof garden at night ©张超
“杂交楼”是一个纪录了深圳城中村生长的历史物证。化混沌为秩序而形成的杂交楼为高密度的南头古城释放了一个开放的回应社会文化需求的微型综合体,为未来城中村提供一个公共性和可达性兼具的垂直公共空间新类型。在大刀阔斧的城市建设中,优化从而提升原生物种的生存机会成了抵抗同质化的唯一出路。杂交楼是都市实践在南头“城市共生”进化论下具有原型意义的实验,它不是建造技术上的革新,而是一次思想和观念上的实验。
The Nantou Hybrid Building stands as a testament to the evolving history of Shenzhen’s urban villages. The renovation has reorganized chaos into coherence, creating an open, micro-complex within the densely populated Nantou Old Town. It meets the social and cultural demands of contemporary living and introduces a novel typology of vertical communal spaces that are both public and accessible, paving the way for future urban village developments. In the face of extensive urban construction, enhancing and optimizing original genealogies, structures and environments emerges as a crucial strategy against urban homogenization. The Nantou Hybrid Building represents a significant experiment by URBANUS, under the ethos of “Urban Coexistence”. It transcends mere architectural innovation, representing a paradigm shift in thought and concept.
▼报德广场及杂交楼东侧外观夜景,改造后,Baode Square and east view of Nantou Hybrid Building at night after renovation ©张超
▼东立面局部夜景,Partial of east elevation ©张超
▼工作模型,study model ©URBANUS都市实践
▼区位图,site map ©URBANUS都市实践
▼总平面图,site plan ©URBANUS都市实践
▼剖透视图,sectional perspective ©URBANUS都市实践
{{item.text_origin}}

