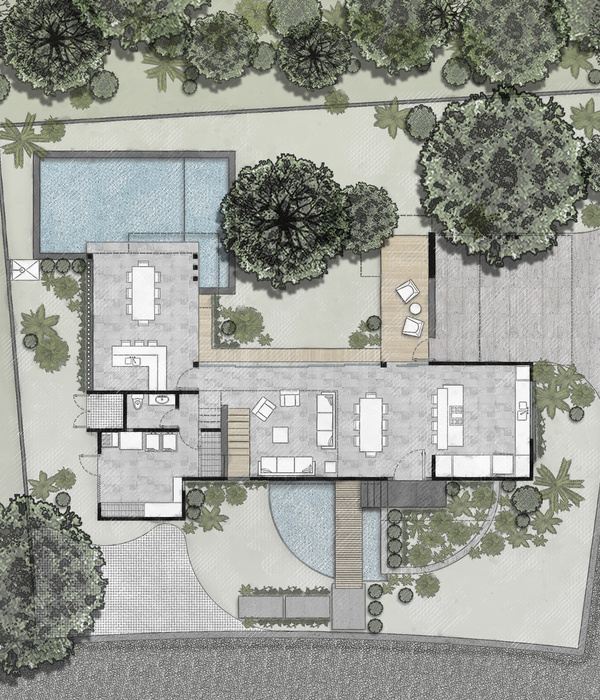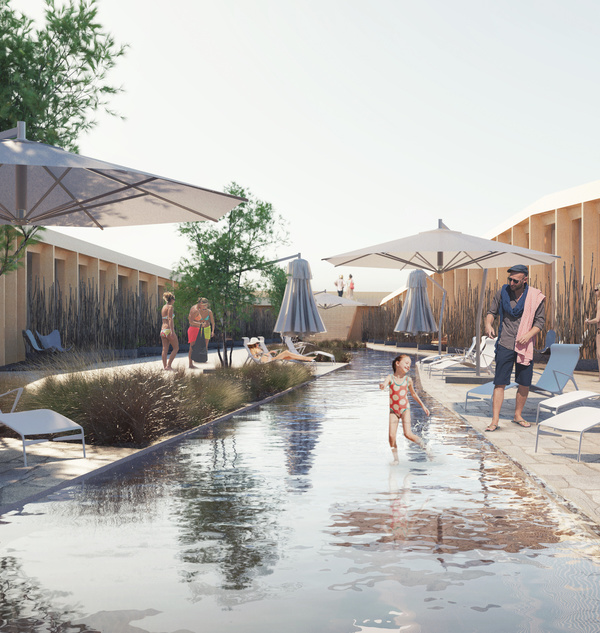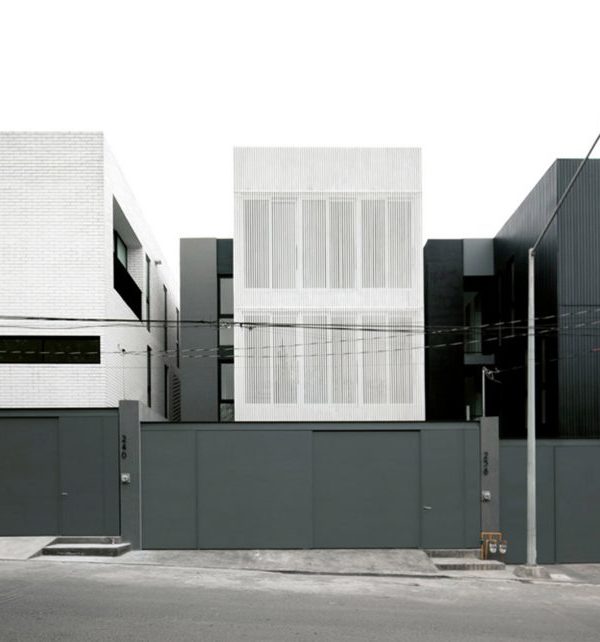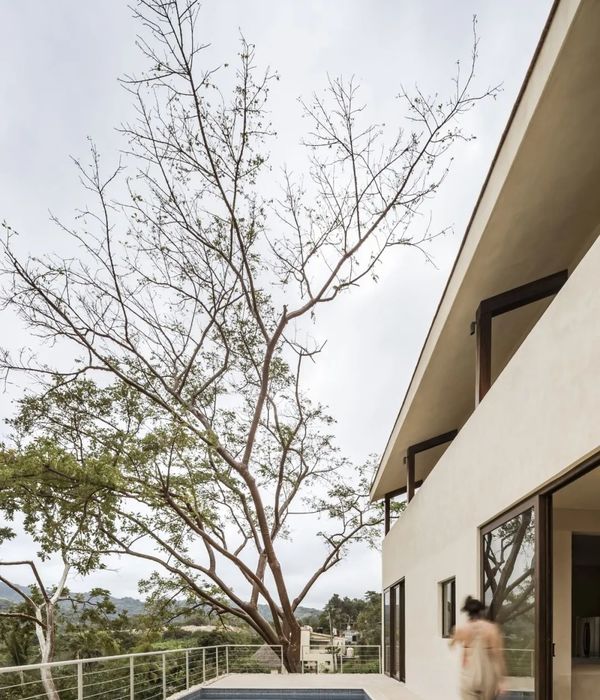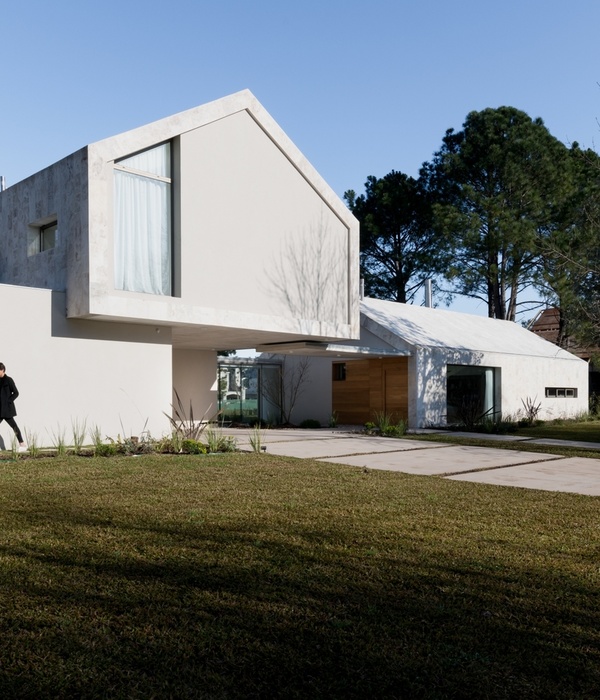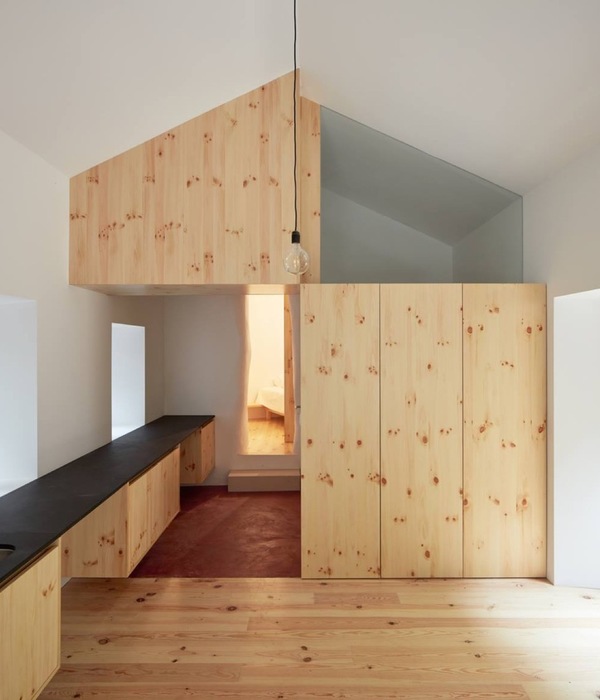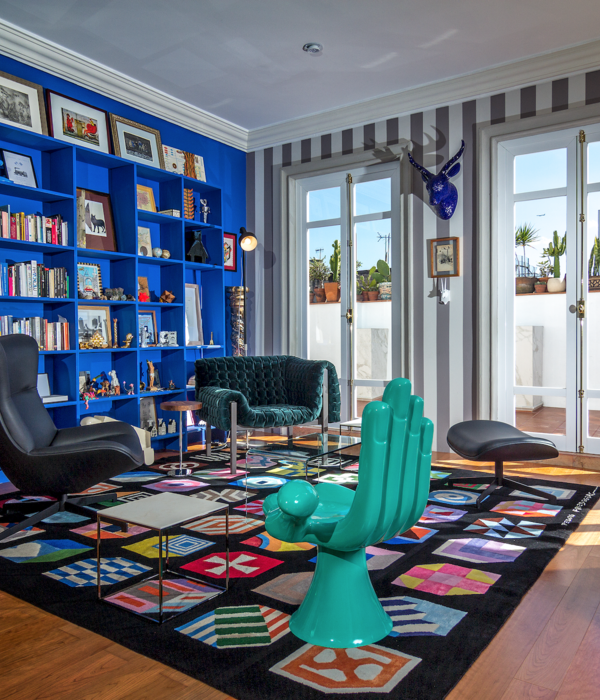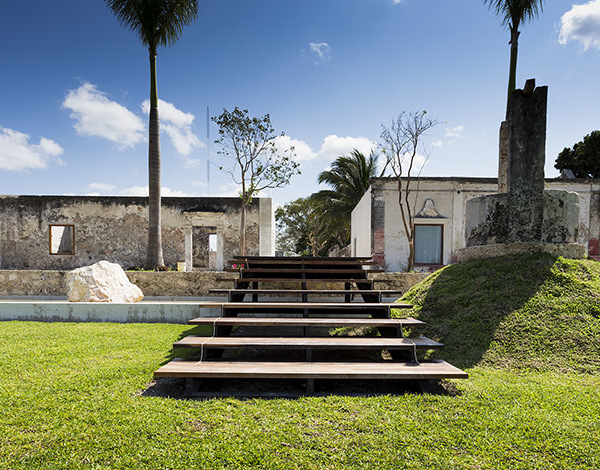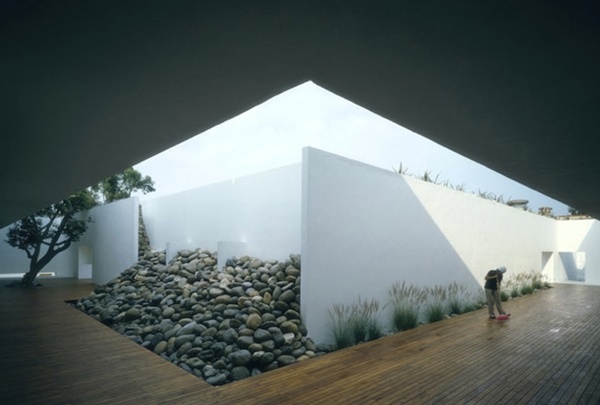Architects:gon architects
Area :3498 ft²
Year :2022
Photographs :Imagen Subliminal (Miguel de Guzmán + Rocío Romero)
Architecture : gon architects (Gonzalo Pardo)
Team : Carol Linares, Cristina Ramírez, Laura Argüeso, María Cecilia Cordero, Iván Rando, Kostís Toulgaridis, Celia Urbano.
Construction : EDIAR SLU
Client : Privado
City : Madrid
Country : Spain
Shared living resources have become a common practice in recent decades in the social group from the age of 18 onwards. This sector of the population, basically students and travelers, finds in this form of shared domesticity an alternative to family life. A space and a time where collective action is developed, which favors both economy and sociability, compatible with the desire of people to become independent. And all in the same building.
dozen doors is the result of the transformation of an early 21st-century single-family house with five floors above ground and a basement, located in the multicultural neighborhood of Tetuán in Madrid, into a co-living where 12 university students, coming from all over the world to do a master's degree, live together for a period of one year in the capital.
The project is an urban interior structure, dedicated to accommodating people united by similar life positions that favor coexistence, while at the same time leaving space for the sphere of individuality. To this end, the general organization of the built volume, conceived both in plan and in section, is articulated around a staircase strategically placed in the center of the building, which, while establishing the vertical circulations of the co-living, distributes and organizes horizontally both the common and private spaces.
From the collective point of view, there is a diversity of indoor and outdoor communal spaces distributed throughout the building, where different types of equipment are shared. From the communal kitchen, dining room or living room where to watch the FIFA World Cup or the latest music video trends on the ground floor, or the games room in the basement, where the laundry room is also located, to the south-facing terraces where to sunbathe overlooking the Madrid skyline, on the fourth and fifth floors, passing through each of the landings on each level, where, next to the lockers, more unexpected interactions can take place. In short, these public spaces are projected as indeterminate places that facilitate encounters and conversation.
The private rooms, unlike the common spaces, are projected as variations of the same type, all the same, and at the same time different. They are the places where the personal worlds of each student can evolve. They contain, in 10-12m2, all the necessary elements for hygiene (bathroom), rest (bed), and work (study area). The use of color, as in the case of the study area and the bathroom, chosen according to each orientation, serves to differentiate these areas from the rest of the room and hierarchize them spatially.
dozen doors is a residential solution that bets on the quality that this type of housing equipment needs for it to become a focus of coexistence and social dialogue while demonstrating the flexibility that the house has in order to stop being a space exclusively for the private and also become an arena for the public. A place of social production where different people share spaces, but also moments, resources and activities, which facilitates, in the neighborhood of Tetuán, the construction of an advanced human fabric that increases the cohesion between the people of the neighborhood and those who reside in the co-living.
▼项目更多图片
{{item.text_origin}}



