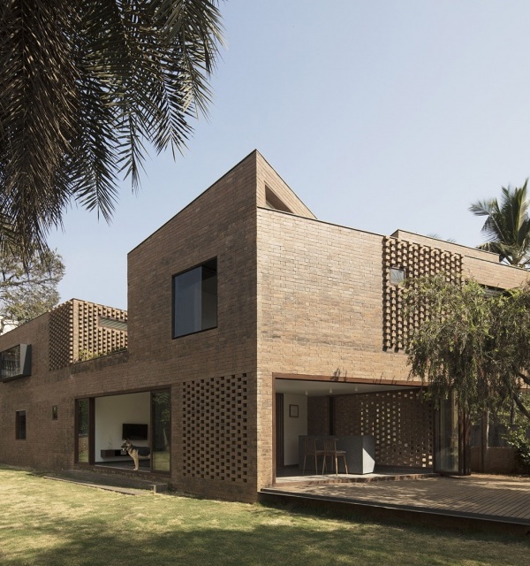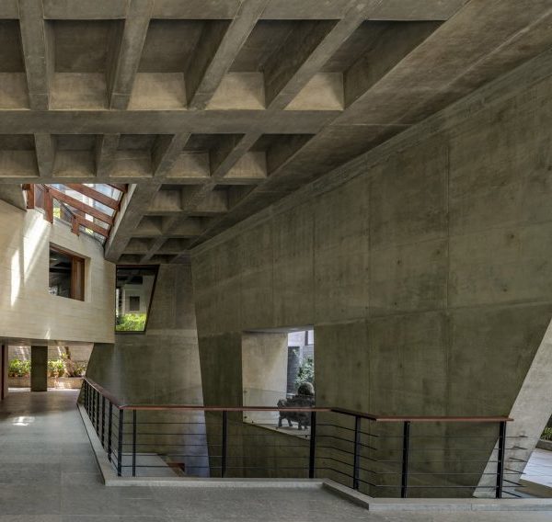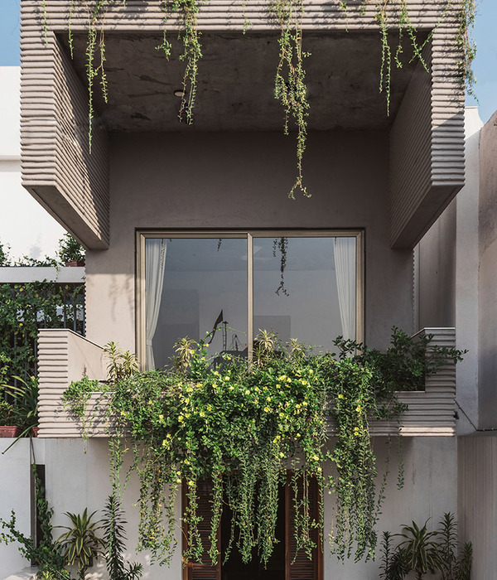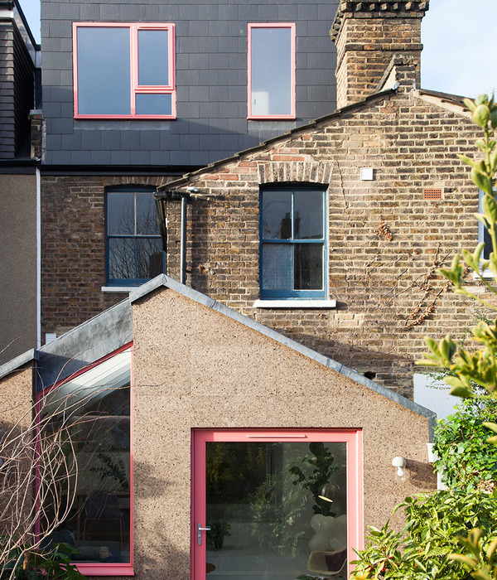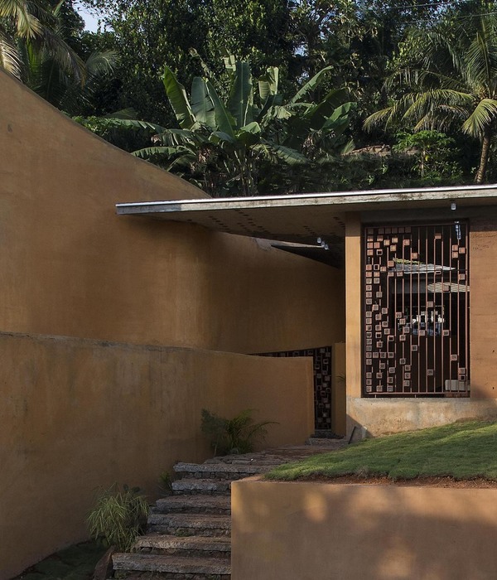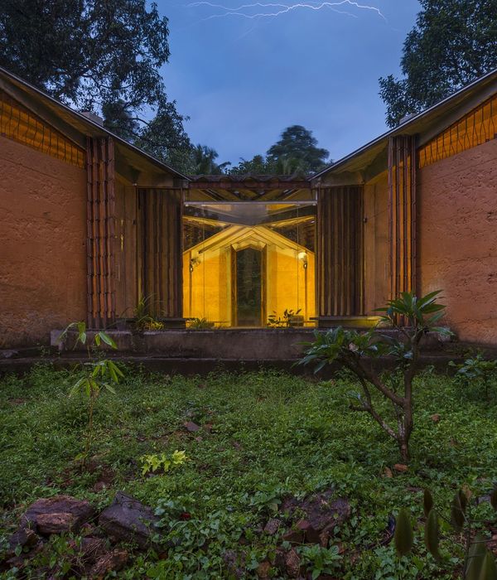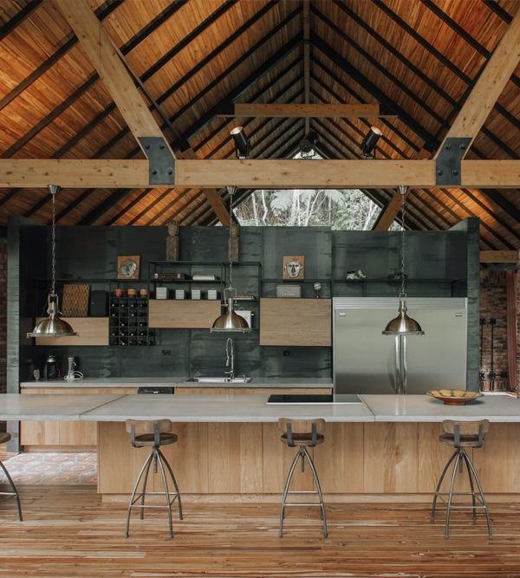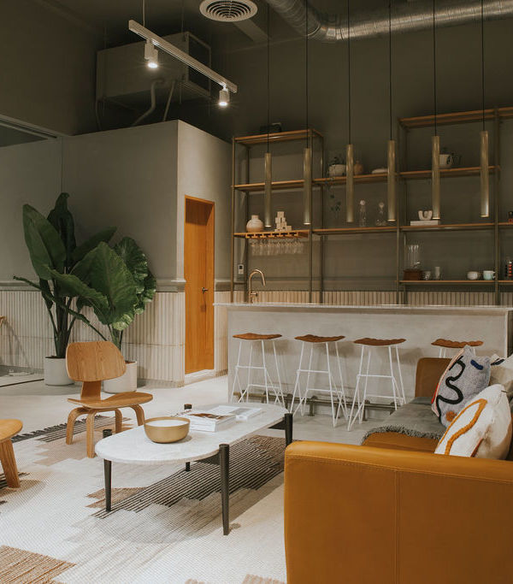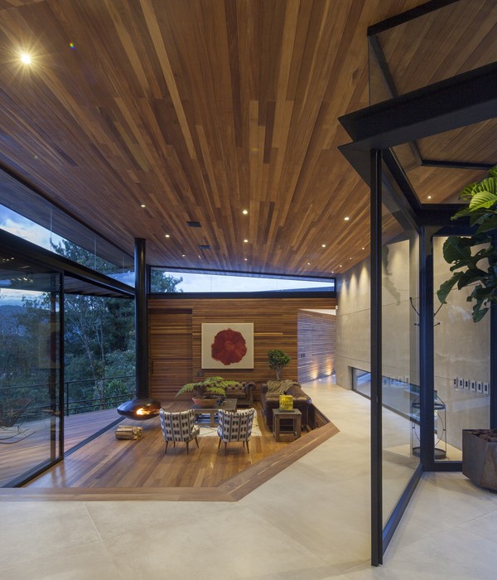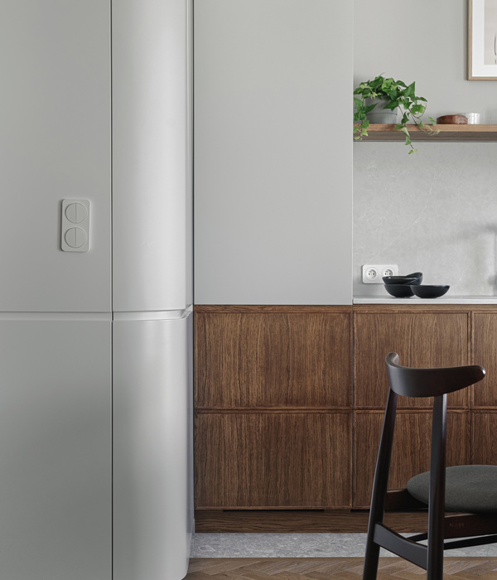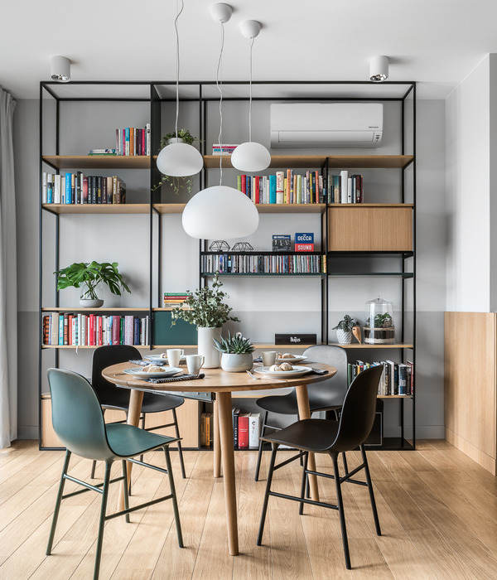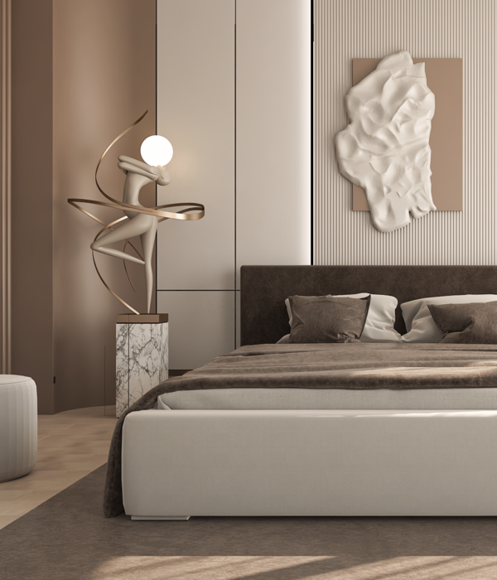Complete renovation of a detached single-family dwelling located at the north-west of Madrid. The main intervention consists in generating a double height around the living area of the house; this organizes the lobby in the upper floor.
As a unifying element, a shelf rises colonizing both living and lobby spaces. This way we integrate aesthetic and functionality in one single element. The first stairway stretch is a solid, lifted volume in contrast with the second stretch that develops into a corrugated metal sheet that fold generating the steps.
The material selection is binary: oak tree wood in pavements and white surface finish in shelves, walls and roof. This scheme is twisted in the kitchen area. In the bedrooms level the white slats note the limit of the hallway hiding the bathroom and bedroom doors.
{{item.text_origin}}

