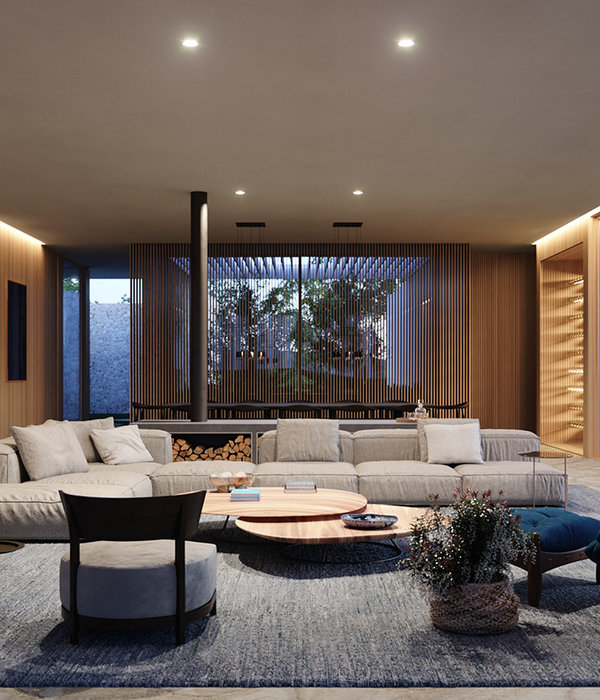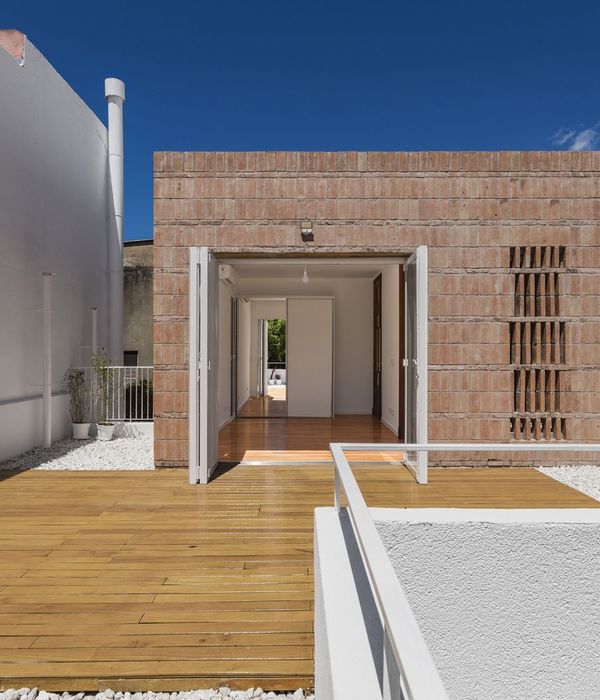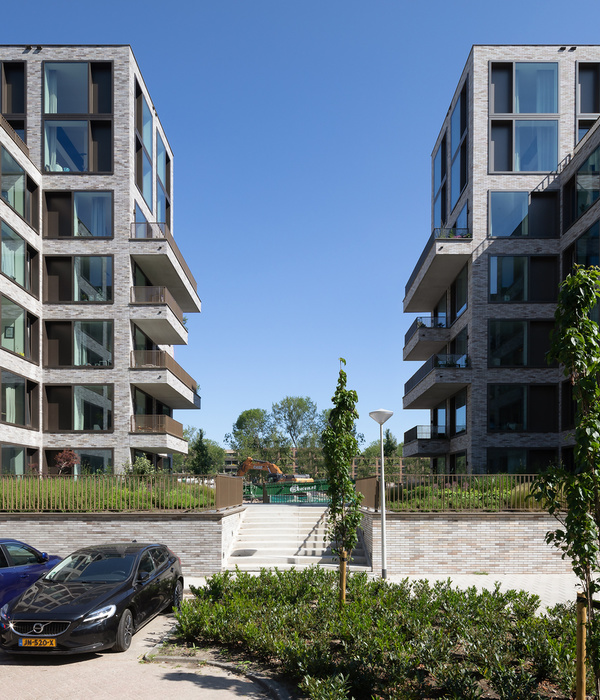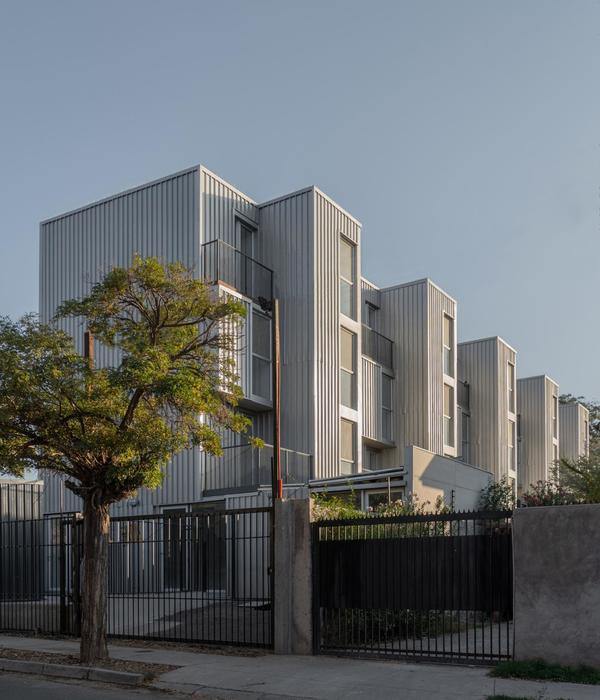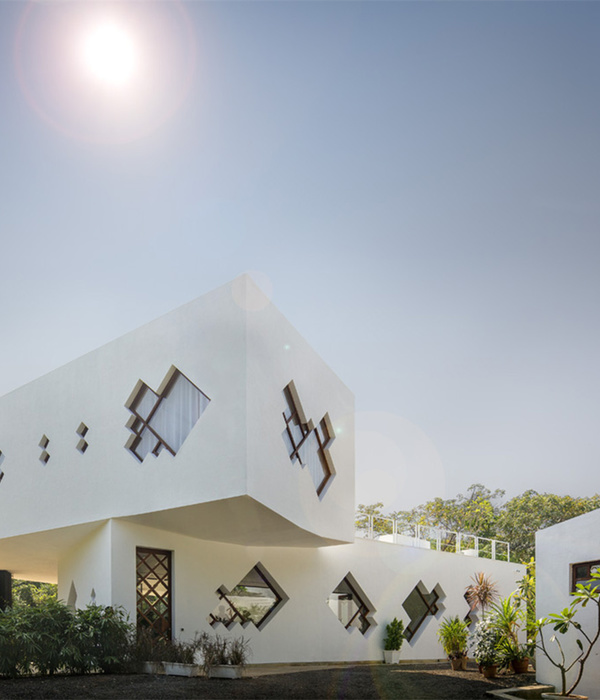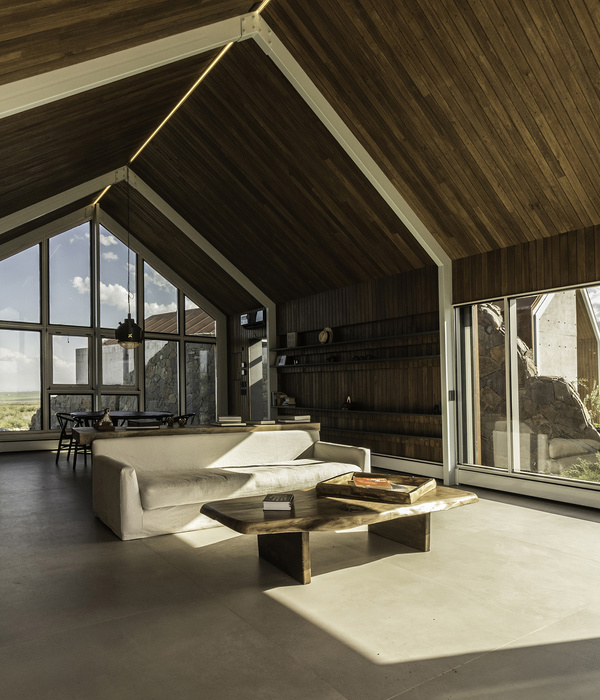一座私密的住宅耸立在周边建筑中,观察景观,与之相融。露台在空中摇曳,宛如梦中的悬空花园,水流潺潺,拉近了与大海的距离。半室外的起居室给人安全和边界感。每个房间都有着秘密与独特景色。露台介于海天之间。
▼场地鸟瞰,Aerial view of the site ©Francisco Nogueira
A private, protected space rises above the neighboring buildings, selecting the views, adapting the program. A terrace swaying in the void, in a dream of a hanging garden, where the water comes in and brings the sea closer. The interior-exterior living room is protected and unlimited. Each room is a secret place, a green window. The cover between the sky and the sea.
▼场地顶视,Top view of the site ©Francisco Nogueira
该项目是位于Oeiras山坡上的一个住宅,俯瞰塔霍(Tagus)河口,这里没有记忆,我们置身于一个崭新而匿名的地方,仿佛被排除在城市系统之外。对于这个无特征的场地,我们没有选择弱化干预,而是用手法彰显建筑形式,为了能够表达新的定义。从简洁明快的理念出发。这是未知领域的开创之举,使街道,海景与之共存。
▼街道立面,Facade from the street ©Francisco Nogueira
▼立面特写,Close-up of the facade ©Francisco Nogueira
The Project of a house in Oeiras, on a hillside overlooking the Tagus River estuary, in a territory with no memory, places us in a location where everything is new, yet anonymous. In an urban fabric where identity remains elusive. For this non-place, we designed not from delicateness, but from the intensification of gesture, from an idea with enough expression to establish a new time. This initial gesture was swift, an incision. A founding act in an uncharted territory, so that the street, the river-sea, come into existence.
▼立面特写,Close-up of the facade ©Francisco Nogueira
我们试图寻找与场地呼应的设计以塑造身份感。该建筑得以成型并被建成。根据贴近街道和保留最高点海景的想法,我们反其道而行之,社交空间被置于上层。一个巨大厚重的平台保障了隐私,避免路人的目光,同时围合起该公共空间。架空,围合而又无边界的起居空间将室内外融合一体。露台悬浮于空中,介于海天之间。
▼泳池与起居室,Swimming pool and the living room ©Francisco Nogueira
▼花园,The garden ©Francisco Nogueira
▼花园与悬挑体量,Garden and the suspended volume ©Francisco Nogueira
▼檐下空间,Garden under eaves ©Francisco Nogueira
We sought the weight of the magnetic field of design to make it an identity. The house took shape and was built. The proximity to the street and the view of the sea from the highest level led us to invert the program, placing the social spaces on the upper floor. A large and heavy floating platform protects the privacy, preventing passersby from looking in, and concealing this communal space. The elevated, protected, and boundless living room seamlessly merges the indoor and outdoor spaces. A terrace suspended in emptiness, a cover between the sky and the sea.
▼泳池与景色,Swimming pool and the environment ©Francisco Nogueira
▼泳池特写,Close-up of the swimming pool ©Francisco Nogueira
我们设计的房子是粗野而反重力的,体现在厚重,悬浮而私密的体量。为了找到合适的混凝土体量关系,我们从已有的知识出发,测量了Gulbenkian基金会的台基。为了致敬我们共同的记忆,是他指引我们成为建筑师。
▼空间层次丰富,Multi-layered spaces ©Francisco Nogueira
▼泳池与海景,Swimming pool and the seaview ©Francisco Nogueira
We designed the house where the weight detaches from the ground with the almost insolent resistance of will. With massive, suspended, protective volumes.To find the right proportion of the concrete volumes, we turned to what we already knew, and measured the consoles of the Gulbenkian Foundation. A tribute to the places that are common to us and that have shaped us as architects.
▼露台空间,Terrace spaces ©Francisco Nogueira
这样的悬挑中,房子和花园得以升高,街道后退,河流在水面上仿佛接近实体化。水平的混凝土墙体打破了街道视野,与水面和天空相连。混凝土平台的间隙与花园连接的同时保障了房子的隐私。不久后,花园和房子将会融为一体,成为一个连续不间断的空间。
▼起居室与露台,Living room and the terrace ©Francisco Nogueira
In this suspension, the house and the garden rise, the street recedes, and the river approaches the materialized border in a water plane. The horizontal concrete wall breaks the view of the street and connects to the view of the water and the sky. A void in the concrete platform allows the garden to pass through while protecting the privacy of the house. Soon, the garden and the house will merge in a continuous, uninterrupted space.
▼起居室与露台连接,Connection between living room and the terrace ©Francisco Nogueira
▼起居室特写,Close-up of the living room ©Francisco Nogueira
我们拓宽了视野,将其投射到由大海无限延伸的水平线上,旨在充分利用该场地优势。一个崭新简洁的体量,焕然矗立在此,仿佛这里不曾存在,仿佛是我们忘记了过去而塑造的形象。我们希望该项目能够扎根于此并形成奠基。就像一个人工礁石,为生命的延续与繁荣创造条件。
▼楼梯特写,Close-up of the staircase ©Francisco Nogueira
We extended the view and its projection onto the infinite horizon perpetually evoked by the sea, aiming for the project to amplify the place. A comprehensive and clean look, starting a new, reestablishing, as if we had never seen this territory before, as if we could unlearn what exists and design the new.We would like the house to implant itself and become an origin. Like an artificial reef, with conditions for life to slowly grow and thrive.
▼首层平面,Ground floor plan ©SIA arquitectura
▼上层平面,Upper floor plan ©SIA arquitectura
▼屋顶平面,Roof plan ©SIA arquitectura
▼正立面,Front elevation ©SIA arquitectura
▼侧立面,Lateral elevation ©SIA arquitectura
▼剖面图,Sections ©SIA arquitectura
{{item.text_origin}}

