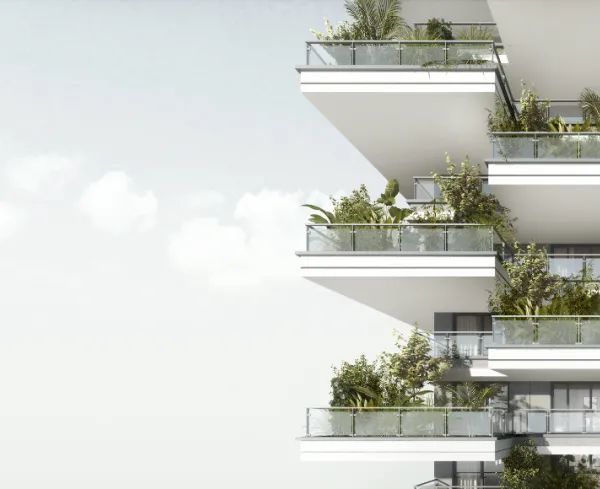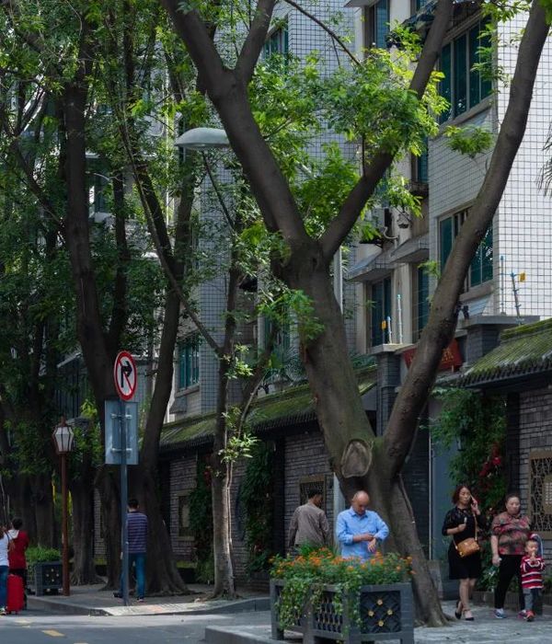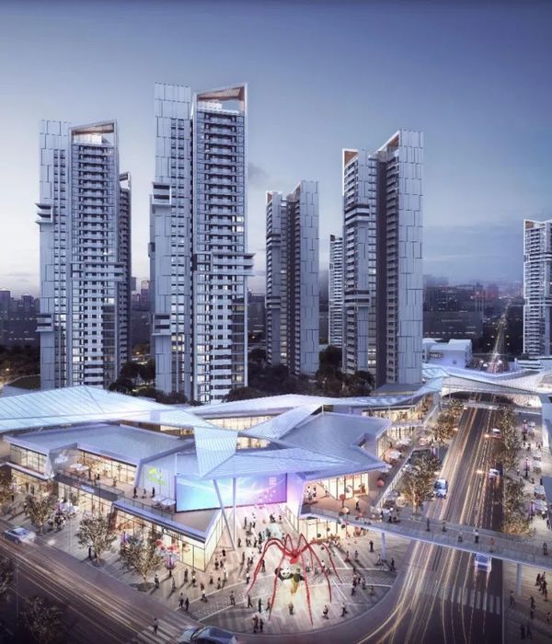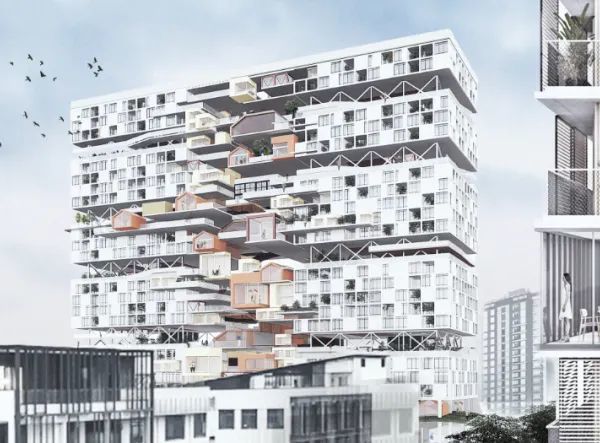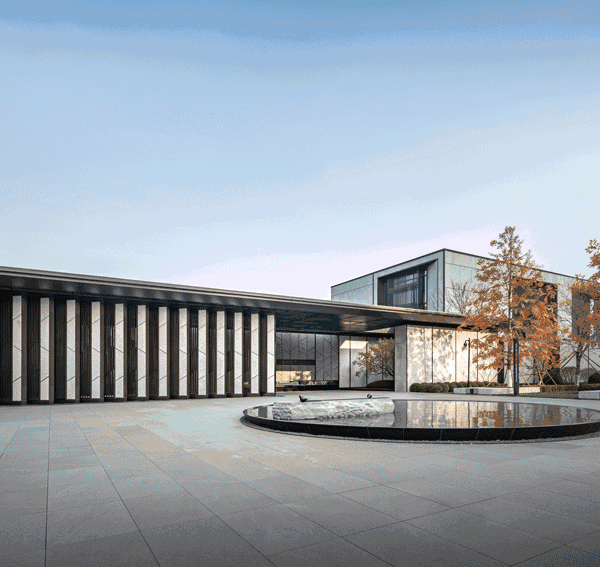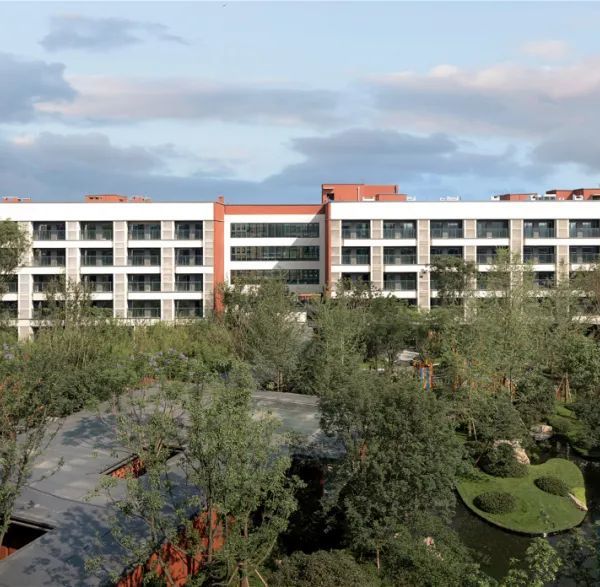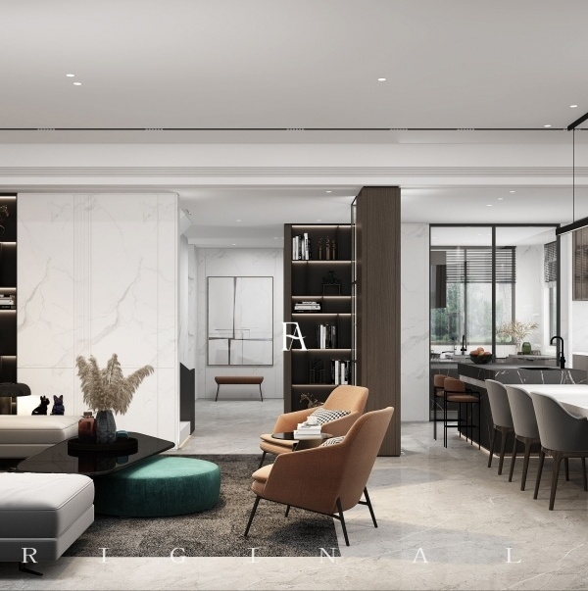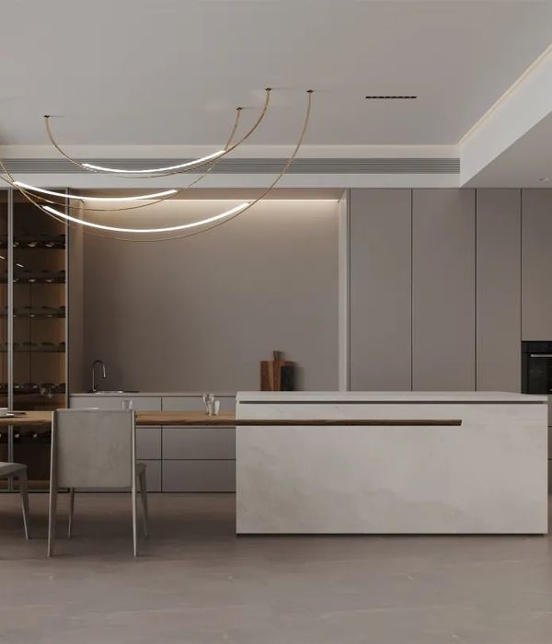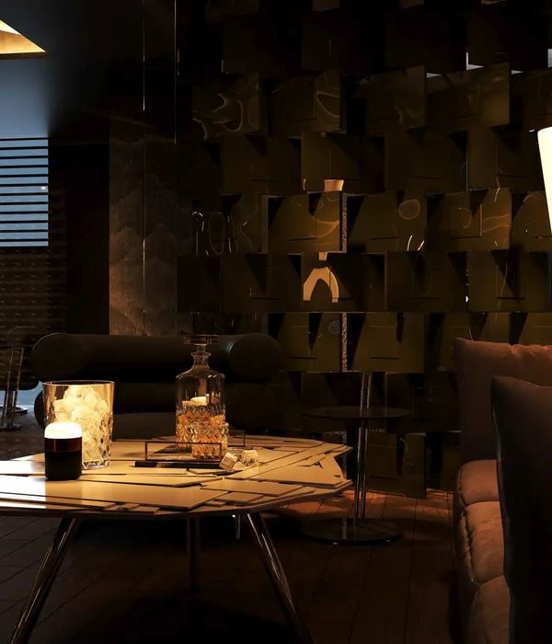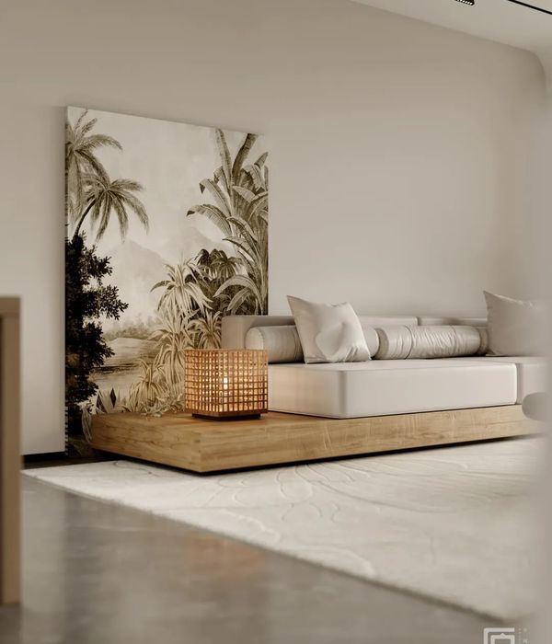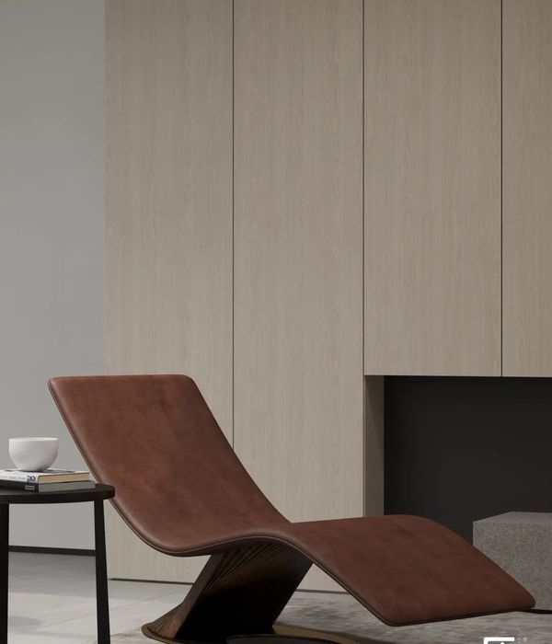本项目是为一个注重邻里关系的小家庭设计的,他们需要一个更加实用的空间来更好的适应他们的生活方式。这栋新打造的住宅取代了业主居住的建自1950年的平房,项目也为这个社区增添了大胆但友好的元素。
This house was designed for a small family that loved their neighbourhood, but needed a more functional space that would better suit their lifestyle. Replacing the owner’s tired, 1950 ’s bungalow, the East Van Residence, is a bold but friendly addition to the neighbourhood.
▼住宅外观,Exterior view © Ema Peter Photography
室内的布置颠覆了典型的住宅布局,设计者将厨房、起居室和餐厅布置在了较高的楼层,将卧室布置在了入口层。这样的设计能够使业主在起居室内欣赏到附近公园、Burrard海湾和北岸山脉的景色,同时还能保证朝向内侧的卧室的私密性。较低楼层布置了书房/媒体室、客房、活动室、储藏室和机械室。
The arrangement of rooms in the house inverts the typical residential layout by placing the kitchen, living and dining rooms on the upper floor, and instead locating the bedrooms on the entry level. This allows the living room to take advantage of views of the adjacent park, Burrard Inlet and the North Shore mountains beyond, while providing privacy to the inward-facing bedrooms. On the lower floor is a den / media room, a guest suite / flex room, as well as storage and mechanical.
▼室外休闲空间,Roof deck © Ema Peter Photography
由于用地面积有限,为了符合当地严格的建筑规范,设计者采用了Hardi面板代替燃包层,这也成为了他们对创新方式降低建造成本的一种探索。最终的成果是一个大胆、有趣的立面,阳光照射在上面形成了富有深度和节奏感的光影效果。
Given the small size of the site, we used Hardi Panel as a means to meet the strict building codes that require non-combustible cladding. This provided an opportunity to explore how we could utilize a generic / lower cost building material in an innovative way. The result is a bold, playful facade that plays with light and shadow to create a sense of depth and rhythm.
▼建筑立面,Facade © Ema Peter Photography
设计者为了在上层空间创造开放之感,利用LVL梁支撑房间的跨度,而非额外的承重柱。开放且带有金属网的楼梯从底层延伸到屋顶,超大的天窗将自然光线引入起居空间内。
In order to create a sense of openness in the upper floor, the project utilizes LVL beams to span the width of the room without the need for additional supporting columns. An open staircase lined in expanded metal mesh runs from the lower floor to the roof where an oversized skylight brings natural light into the living spaces below.
▼起居空间,Living room © Ema Peter Photography
▼起居空间一角,A corner of the living room © Ema Peter Photography
▼唱片架,Record rack © Ema Peter Photography
整个项目是用了天然石材、板状混凝土和花旗松等材料,打造了一种平静、中性的美感,业主能够使用艺术作品和家具来展示自己的个性。起居室中的视觉焦点是焊接的钢乙烯基架,能够为来客展示他们丰富的收藏品。
Materials such as natural stone, board formed concrete and Douglas Fir are used throughout the project and create a sense of calm and a neutral backdrop for the owners to show their personality through art and furniture. A custom, welded steel vinyl shelf was designed as a focal point in the living room allowing the clients to display and listen to their extensive vinyl collection.
▼下沉庭院,The sunken landscaped courtyard © Ema Peter Photography
▼泳池窗,Window of the pool © Ema Peter Photography
地下室是围绕着一个下沉景观庭院布置的,采用了板状混凝土材料;这里充足的自然光线也能够照射到下层空间中。设计者在泳池的侧面开了一扇窗,是游泳者和旁观者能够在此进行有趣的互动。
The basement level is organized around a sunken, landscaped courtyard that is lined with board form concrete and allows an abundance of natural light to flow to the lower floor. Pool windows cut into the side of the pool allow for a playful conversation between swimmers and onlookers.
▼楼梯材质细部,Details of the stairs © Ema Peter Photography
▼夜览,Night view © Ema Peter Photography
附属建筑被设计了多种功能,宽敞的开放空间可以用作车库、创意工作室、工作间和泳池房。这里的升降门将场地与街道对面的公园相连,并向社区开放。
The accessory building serves multiple functions. A big open space allows it to be used as a garage, a creative studio, work shop and pool house. Opening up the overhead door allows for the site to connect to the park across the lane and open up to the neighbourhood.
▼总平面图,site plan © SM STUDIO
▼较低层平面图,lower floor plan © SM STUDIO
▼主要楼层平面图,main floor plan © SM STUDIO
▼上层平面图,upper floor plan © SM STUDIO
▼屋顶层平面图,roof deck plan © SM STUDIO
PROJECT: East Van Residence LOCATION: East Vancouver, BC COMPLETION DATE: 2022
{{item.text_origin}}


