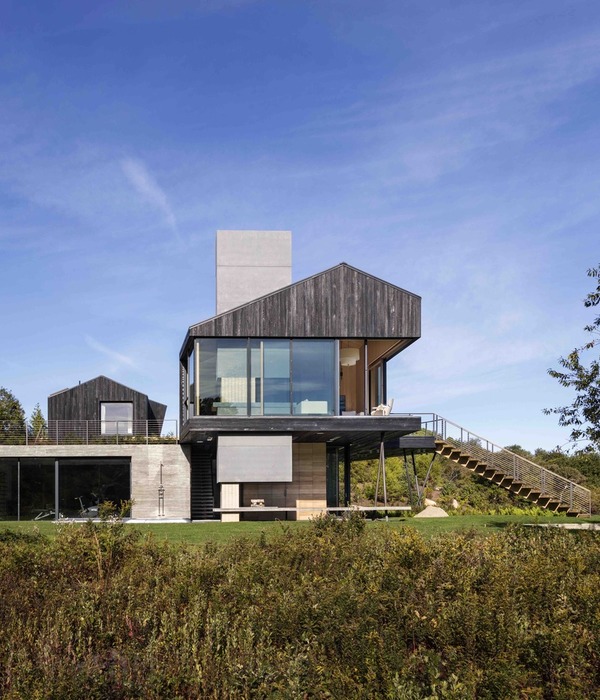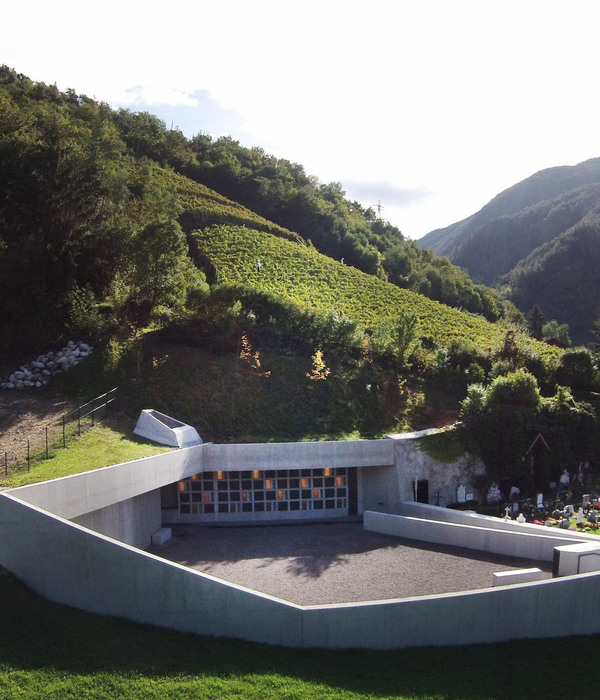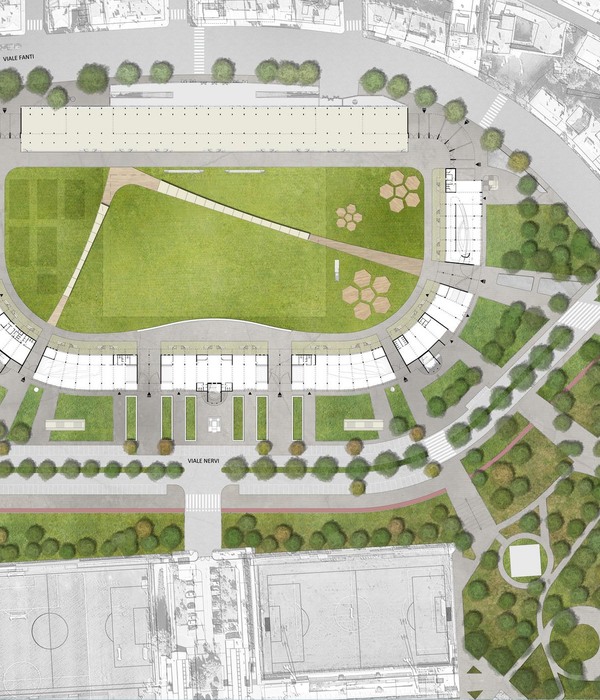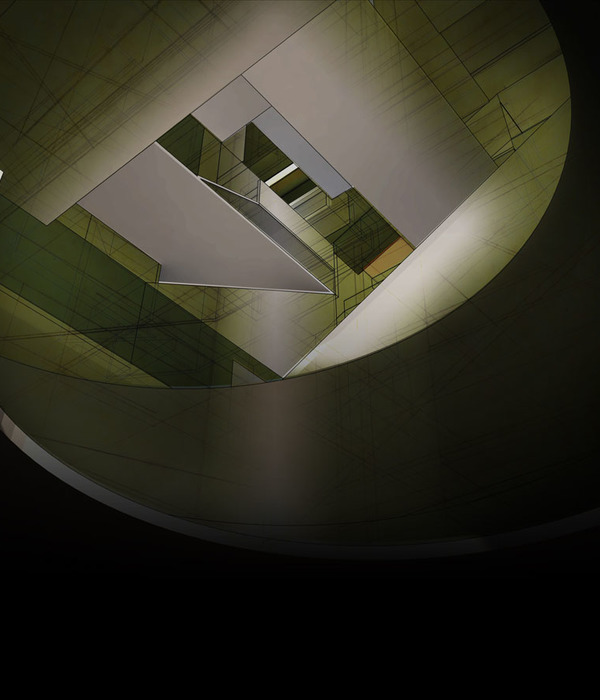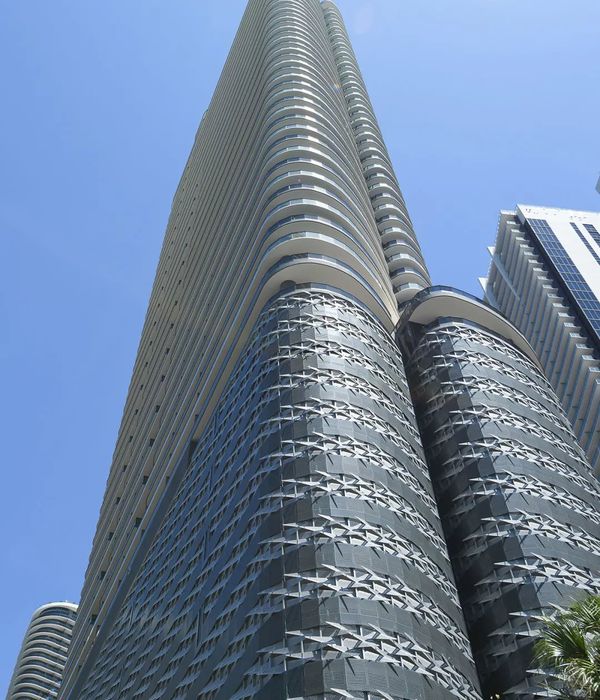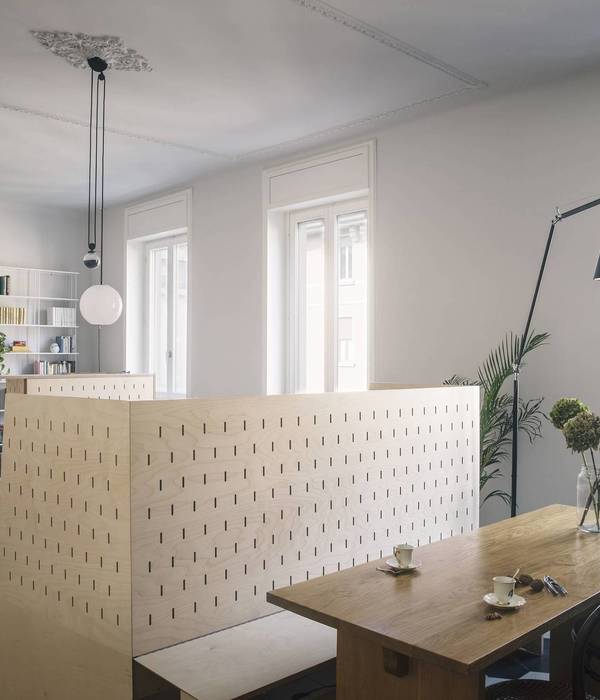本案是一个精装房改造项目,这是夫妻的第一套住房,整洁、静谧的空间是这对刚刚步入婚姻新阶段的小夫妻未来美好生活的氛围需要。以白色为基底,一个干净利落的空间,简单的笔触勾勒出慢节奏的生活。
壹
ONE
拆除原有储物间的墙体,以延长视觉纵深感。
引入自然光线将储物空间改成入户景观,
一方小院,盛满人间清欢。
将承重柱做圆弧处理,弱化边角以避免磕碰。
Remove the wall of the original storage room to extend the visual depth.
Introducing natural light to change the storage space into a residential landscape,
A small courtyard is full of human joys.
The load-bearing column shall be subject to arc treatment, and the edges and corners shall be weakened to avoid collision.
客餐厅之间不设间隔
最大限度延伸空间
既保证了视野的开阔感
又使居住者在用餐时得到充足的自然光线
地板错落交织
与餐岛台相呼应
呈现出自然舒适且自由的用餐空间
贰
TWO
电视背景墙放弃过于复杂的装饰,
以两分法分割做配,
简洁的同时又突出重点。
使用曲面效果弱化柱体存在,
上下弧形的呼应让阳光在空间流动。
The TV background wall gives up too complicated decoration,It is divided into two parts,It is concise and highlights the key points at the same time.Use the surface effect to weaken the existence of the cylinder,The up-down arc echoes the sunlight flowing in the space.
叄
THREE
利用角落设立化妆台,
格栅具有秩序和规律的线条
让光影陷入空间的力量。
背景墙用简单的弧形进行装饰,
温情淡淡的撒满了各处,
兜住了每一个明媚的清晨。
Make use of the corner to set up a dressing table. The grid has orderly and regular lines to let the light and shadow fall into the power of space.
The background wall is decorated with a simple arc, and the warmth is scattered all over the place, covering every bright morning
GRAPHIC DISPLAY
项目类型
精装房改造
项目地址
成都市
项目面积
135㎡
设计工作室
原色原宿空间设计
往期推荐
原色私宅 | 沦陷于蔚蓝的天(下)
原色私宅 | 沉溺于黛绿的海(上)
原色私宅 |
拾阶而上
{{item.text_origin}}

