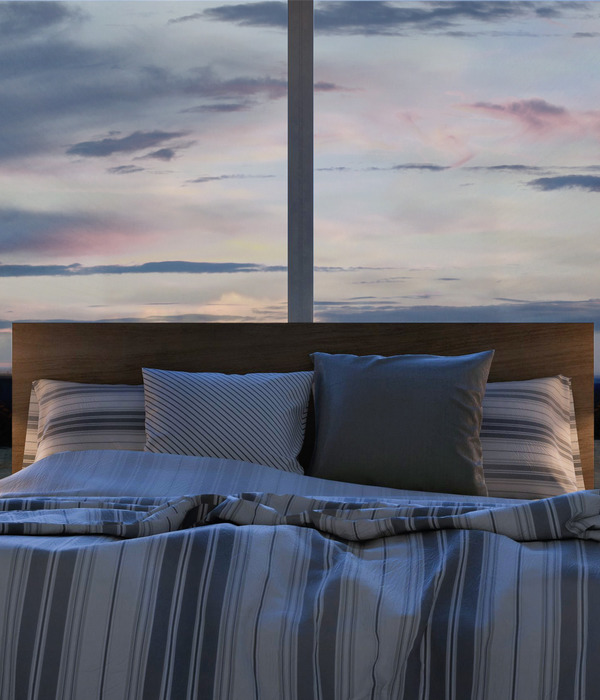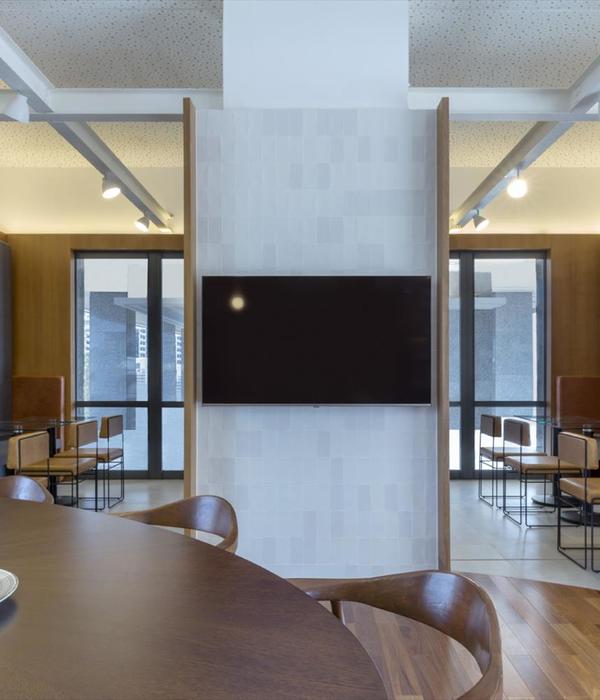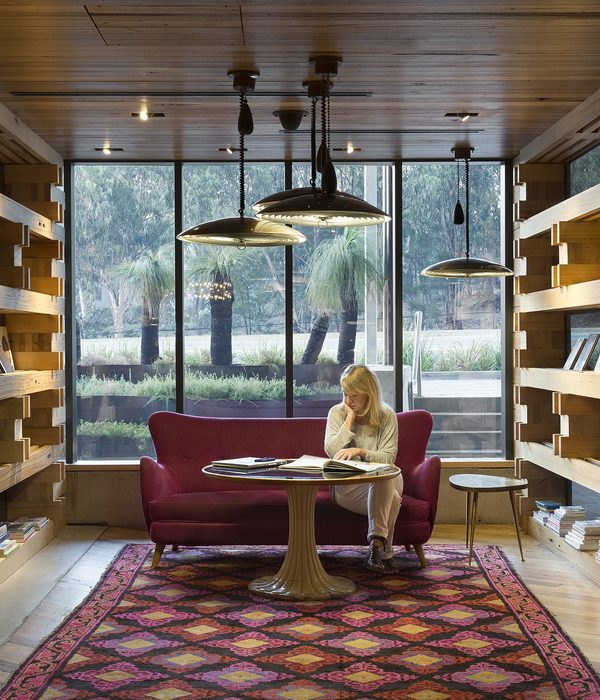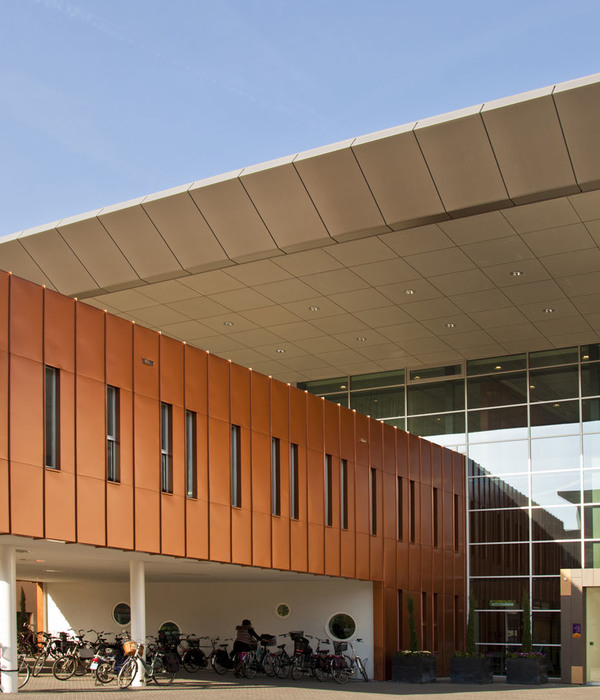Z展馆的改造与扩建设计是在原有建筑形态的基础上进行的。从外观上看,展馆由三个逐渐变大的体块组成,最小的体块靠近地面,随着高度的上升,体块的体积逐渐增加。虽然建筑由三个体量堆叠而成,但A8000却实现了空间与结构的无缝衔接。
The design of the reconstruction and extension of Pavilion Z is based on the original shape of the building. It consisted of three increasing blocks, where the smallest one is near the ground and the volume increases and gets heavier towards the top. The A8000 studio, however, builds on it seamlessly.
▼外观概览,overall of the project
展馆改造重建的灵感来自植物和盆景培育的过程。就如同从植物上小心翼翼地修剪掉一部分叶子一样,建筑师去掉了不利于建筑外观的立面元素以及附着物,以将建筑最原始的状态展露出来,并营造出良好的室内通风环境。大面积的玻璃取代了原有的立面,为建筑带来了通透优雅的全新外观。原建筑近乎被精简到只剩下一副骨架,而这些裸露在空间中钢框架则被全新的室内空间所接纳,并成为室内设计的重要依据。
The inspiration for the reconstruction was a plant motif and the process of bonsai breeding. In the same way that a carefully selected portion of the leaves is cut from the plant to achieve a new airy and original look, the architects stripped away the individual period deposits and random layers that were not conducive to the building’s appearance. Parts of the original mass are removed – glazed to give the final effect an airy and elegant appearance. The original pavilion has been stripped to the bone. The exposed steel skeleton is newly admitted and elevated to the initial principle of the interior.
▼由周围环境看建筑,viewing the project from the exterior environment
▼入口广场,entrance plaza
多功能性,作为设计的核心目标之一,对于České budjovice展馆Z展览中心的复兴至关重要。设计的基本理念以及投资者的愿景旨在将原建筑改造成为一处多功能且具有强大灵活性的可变空间,而不是一座仅有单一功能的大厅。改造后的展馆应可用于各种活动,如:贸易展览会、展览、大型会议,甚至舞会和音乐会等,并能够回应组织者的各种挑战和技术要求。因此,除了建筑方面,项目的技术层面设计也是至关重要的。展馆主厅被设计成一处开放的多功能且高度可变的空间,可以自由地改变其布局,根据不同需求变身为展览厅、会议厅,剧院大厅、宴会厅,甚至音乐厅。
Multifunctionality was also a central theme of the project, which became essential for the revival of the České Budějovice Pavilion Z Exhibition Centre. The basic idea and the investor’s brief was to create a multifunctional and maximally variable space, not a single-purpose hall. The pavilion should be used for various events such as trade fairs, exhibitions, congresses, but also balls and concerts. It can adapt to the various challenges and technical requirements of the organisers. Not only the architectural but also the technical aspect of the project was absolutely crucial. The main hall is designed as an open multifunctional and highly variable space, which can change its layout freely from an exhibition hall to a congress or theatre hall to a ballroom or concert hall.
▼展馆由三个逐渐变大的体块堆叠而成,the volume consisted of three increasing blocks
▼体量的虚实对比,contrast between closure and transparency
▼建筑近景,closer view of the building
展馆,尤其是其东侧立面向城市与河流景观开放。在材料上,外观体现出虚实两种形式。立面的实体部分采用了白色金属框架以及白色屋面板。透光的部分则采用了玻璃材质,要么是透明的结构玻璃,要么是带有磨砂纹理的复合材料。异形玻璃则参考了原有建筑,展现了建筑的历史。而立面的巨大开口尺度,则以现代的设计语言将室内空间向外部环境打开。
The pavilion opens up especially in its eastern part towards the river and the city. Materially, the external appearance takes two forms – solid and transparent. For the solid form, the material chosen is white metal cassettes and white roofing foil. The transparent form is addressed with glass, either clear structural glazing or the more intimate material of copilite. The use of profiled glass is also a reference to the original architecture. It is complemented by large-format windows that open up the interior space with a contemporary solution.
▼展馆面向城市与河流景观开放,the pavilion opens up especially in its eastern part towards the river and the city
▼玻璃材质倒映出周围环境,the glass material reflects the surroundings
翻新后的展馆如今为社区提供了一座可容纳850个座位或1500个站位的主厅。“多功能性”植入到项目各个部分的设计中,例如:展馆的地面采用了物流中心和生产大厅中常见的极简主义抛光混凝土材质;在农业展览期间,坚实的地面可以承受拖拉机的重量;即使在节日社交活动或南波西米亚爱乐乐团的音乐会期间,这种极简主义风格也不会显得违和。入口大厅和主要空间自由流动到上部楼层,这里设有两个额外的大厅,大厅空间同样可根据需求自由划分,用作活动设施、展览空间或会议厅等。
The renovated pavilion now offers a main hall with a capacity of 850 seats or 1500 standing. Multifunctionality is written into all parts of the project, for example, with the use of minimalist polished concrete floors usually found in logistics centres and production halls. It will accommodate tractors during the agriculture exhibition, but it will not offend even during a festive social event or a concert by the South Bohemian Philharmonic Orchestra. In addition, the entrance hall and the main space flow freely into the upper floor, where we can find two additional halls that can be variably divided and used as event facilities, exhibition spaces or conference halls.
▼室内光线透过半透明材质散发出来,
interior light radiates through translucent materials
▼由室外看室内空间,viewing the interior from the large glazing
室内设计追求灵活开放。为了创造尽可能多的空间,所有的辅助设施都集中在最外层的侧翼,进而将建筑的其余部分面积释放了出来。因此,展馆内可通过布帘系统转化为不同的空间形式,例如从开放的展览空间或画廊空间,转化为封闭的音乐厅等。当布帘打开时,周围的绿色景观直接流入大厅内部,而当布帘关闭时,一个完美的“黑盒子”空间就诞生了。
The interior is designed to be open and flexible. In order to create as much space as possible, all the ancillary facilities were concentrated in the outermost wing, leaving the rest of the building free. The pavilion can thus be modified by a system of draperies – curtains from the exhibition or gallery space to the closed concert hall. When the curtains are opened, the surrounding greenery flows directly into the interior of the hall, while when they are closed, a perfect blackbox is created.
▼前厅,lobby
▼多功能大厅,multifunctional hall
▼多功能大厅的布帘系统,curtain system in multifunctional hall
大面积的玻璃将建筑向环境开放,来访的人们会感觉到自己既身处建筑之中,又被环抱在郁郁葱葱的绿色景观之中。建筑原有的钢结构元素被保留并暴露在空间,呈现出简洁有力且美丽轻盈的设计语言,同时进一步消除了整个空间中的视觉阻碍,进而引出了原始结构的灵魂。这一干预策略同时也决定了室内的设计方向,与近乎极简主义的外观相比,室内设计则采用了一种接近于高技派的专业处理手法。 从巨大的HVAC管道到消防系统的红色管道等各种技术设备系统,伴随着人们的视线贯穿了整个室内空间。自然光线穿过半透明的立面渗透到室内,营造出柔和的光线氛围,同时也将户外活动的剪影引入室内空间之中。
One finds oneself inside and in the green at the same time. A limiting yet beautiful element was the existing structure of the building, where the exposed steel structures were preserved, thus further de-masking the entire space and drawing out its original structure – the soul. This principle also determined the design direction of the interior, where, in contrast to the almost minimalist exterior, a more technicist approach was taken on the edge of high-tech architecture. Thus, various technical equipment systems, from the massive HVAC ducts to the red piping of the fire system, accompany us through the interior. The atmosphere of the interior is softened by the soft light permeating through the copilite wall, which also shows the outlines of the events of the exterior.
▼二层走廊,corridor on the upper floor
▼楼梯与走廊细部,staircase and corridor
▼明亮且柔和的光线氛围,bright but soft light atmosphere
▼半透明的异型玻璃,translucently proofed glass
▼材质细节,details of materials
▼总平面图,master plan
▼一层平面图,ground floor plan
▼二层平面图,upper floor plan
▼立面图,elevations
▼剖面图,sections
Studio:A8000
Author:Martin Krupauer
Pavel Kvintus
Daniel Jeniště
Petr Hornát
Contact E-mail:k.krupauerova@a8000.cz
Studio address:Radniční 136/7, 370 01 České Budějovice, Czech Republic
Design team:Anežka Vonášková, Jaroslav Kedaj [architecture]
Zdeněk Fux, Milan Oktabec, Ladislav Krlín [architectural and building solutions]
Project location:Husova tř. 523, 370 05 České Budějovice
Project country:Czech Republic
Project year:2019
Completion year:2021
Built-up Area:2400 m²
Usable Floor Area:3200 m²
Plot size:28500 m²
Cost:5,8 mil. €
Client:Exhibition Centre České Budějovice
Client’s e-mail:info@vcb.cz
Client’s website:http://www.vcb.cz/
Photographer:Ondřej Bouška,ondrej.bouska@gmail.com
{{item.text_origin}}












