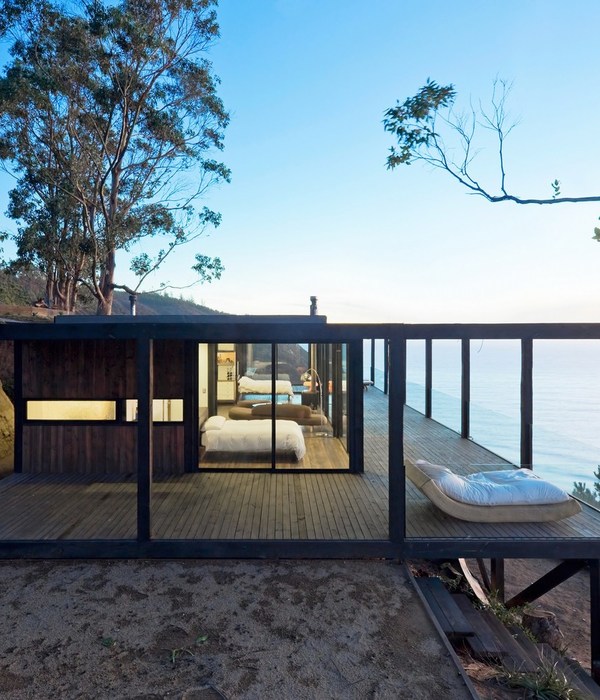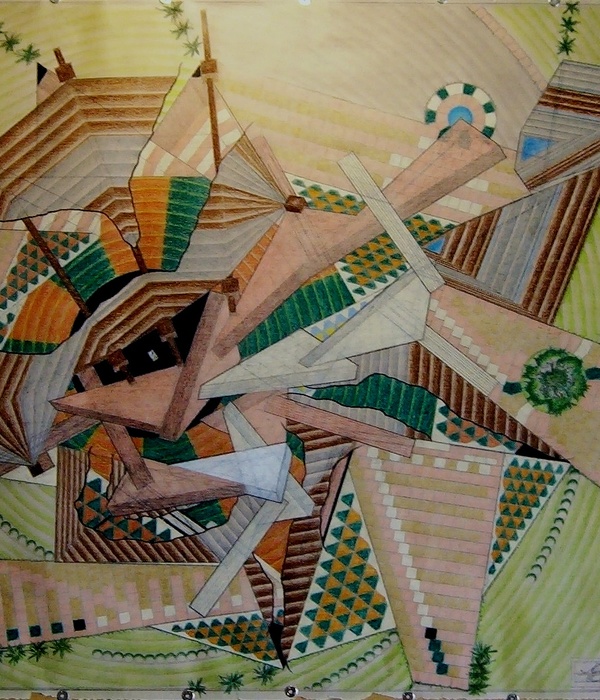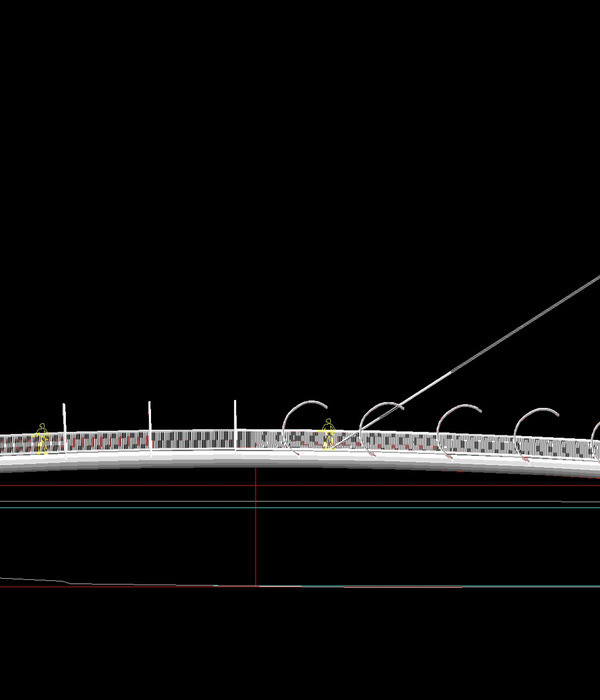© Ammar Khammash
(Ammar Khammash)
© Ammar Khammash
(Ammar Khammash)
阿贾鲁恩市郊一处废弃采石场的痕迹,被认为是巡警学院大楼设计过程中的催化剂。
“The traces of an abandoned quarry on the outskirts of Ajloun City, stands charged as a catalyst for the design process of the Rangers Academy Building.”
1980年代末至1990年代,约旦政府出于各种环境原因,决定停止许多正在运作的采石场。这些废弃的采石场仍然是未经治疗的伤口,被遗弃的景观被割伤,没有进行认真的土地开垦工作。拟建的新的游侠学院大楼曾是一个正在运作的采石场。在这个项目中,我们的办公室决定庆祝采石场,而不是抹掉它,用这个人造的裸露悬崖来利用这个项目的优势。这个变形的切割变成了现场真正令人激动的挑战。
In the late 1980s-1990s, the Jordanian Government decided to stop many functioning quarries for a variety of environmental reasons. The abandoned quarries remained as untreated wounds and abandoned cuts in the landscape, with no serious land reclamation efforts. The proposed site of the new the Rangers Academy Building held the shadows of a once was a functioning quarry. In this project, our office decided to celebrate the quarry instead of erasing it, by using this man-made artificial exposed cliff to the advantage of the project. This deformed cut turned into the real thrilling challenge of the site.
© Ammar Khammash
(Ammar Khammash)
© Ammar Khammash
(Ammar Khammash)
建筑设计的基础是一名推土机司机20年前在这片土地上画的采石场悬崖切割线,从来不知道这条线将成为建筑物立面的基础。该建筑遵循采石场线非常准确地创造了一个线性添加建造的石头到基岩。总填方高程由顶部增加三分之一的建筑层加到三分之二的基岩。
The building design was based on the quarry cliff cut-line that a bulldozer driver once drew in the land some twenty years ago, never knowing that this line will be the base of a building elevation. The building follows the quarry line very accurately creating a linear addition of constructed stone to the bedrock. The total fill elevation adds up from the ratio of one third added layer of construction on top to two thirds bedrock.
© Ammar Khammash
(Ammar Khammash)
巨大的南部高地,是最引人注目的,包括非常小的窗户,巨大的垂直叶片状的石头裂缝剪切成零宽度。这些裂缝给垂直循环区域和隐蔽的浴室花园带来了光明。墙内的剪切水泥变薄至零宽,导致刀刃开裂并作用于其材料特性。
The massive southern elevation, which is the most dramatic of all, consists of very small windows with giant vertical blade-like stone cracks shearing into zero width. Those cracks bring light into the vertical circulation areas and the hidden bathroom gardens. The shearing cement in the walls thins down to zero in width, causing the knife edges to crack and act upon their material character.
© Ammar Khammash
(Ammar Khammash)
学院大楼有双重功能:一方面,它是一所环境学院,提供以自然为导向的教育项目;另一方面,它是一家高端餐厅和一家手工艺店,为该项目的学术项目提供资金。
The Academy Building has a double folded functionality: from one side it is an environmental academy that presents nature-oriented educational programs, on the other, it is a high-end restaurant and a craft shop that finance the academic program of the project.
© Ammar Khammash
(Ammar Khammash)
在穿过一座跨越采石场缺口30米的桥梁(约旦最长的砖石拱门,直径相当于哈吉亚·索菲亚的穹顶)后,这座建筑欢迎你在餐厅右侧餐厅和左侧学院之间的中间接触点。在那里,采石场的岩石是主要的地基。
© Ammar Khammash
(Ammar Khammash)
走廊的定义是在天花板上的裂缝,让自然阳光进入并引导游客到学院的其他地方。这座建筑对材料进行了非常基本的处理。它是由阿吉鲁尼石灰石从该地点的采石场和其他采石场共享相同的岩石。在讲堂里,除了墙壁上的稻草,还使用普通混凝土砌块进行隔音和隔音。墙壁上的伤口一直暴露在外面,没有抹灰,这显示在大厅的开口上。
The corridors are defined by a crack in the ceiling that lets natural sunlight in and guides the visitor to the rest of the academy. The building has a very basic treatment of materials. It is made from Ajlouni lime stone from the site's quarry and other quarries that share the same strudel of rock. In the lecture hall, plain concrete block is used for acoustic buffering and insulation in addition to straw in the wall sections. Cuts in the walls were kept exposed without plastering, which shows in the openings of the hall.
© Ammar Khammash
(Ammar Khammash)
在不受采石活动影响的面对森林的建筑物的对岸,学院用一次漂亮的握手来触摸森林。这座建筑在森林上空盘旋,几乎没有接触到它。它有最小的足迹,因为基础柱悬臂倾斜在45度以上的森林地板,和悬臂梯田与叶片状的边缘漂浮-几乎像纸-之上的树木檐。
On the opposite side of the building facing the forest which was not affected by quarrying activities, the academy touches the forest with a beautiful handshake. The building hovers over the forest and barely touches it. It has minimal footprint as the foundation columns cantilever tilts at 45 degrees above the forest floor, and cantilevered terraces with blade-like edges floats –almost like paper- above trees canopies.
Architects Khammash Architects
Location Jabal `Ajlun، Jordan
Category Adaptive Reuse
Client The Royal Society for the Conservation of Nature (RSCN)
Area 3500.0 sqm
Project Year 2013
Photographs Ammar Khammash
{{item.text_origin}}












