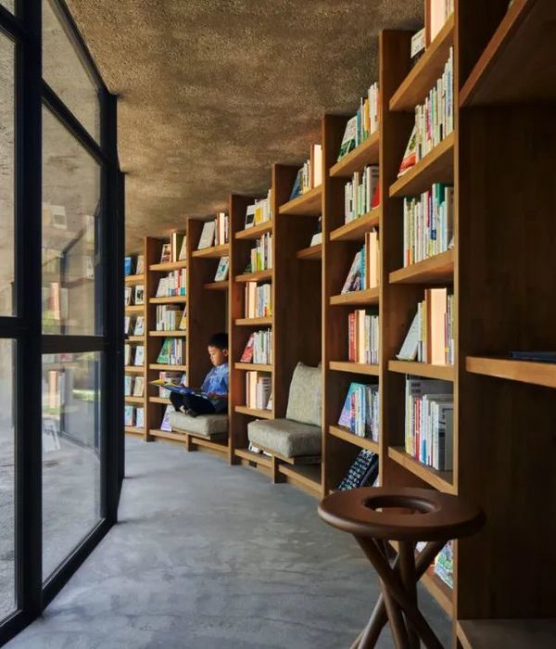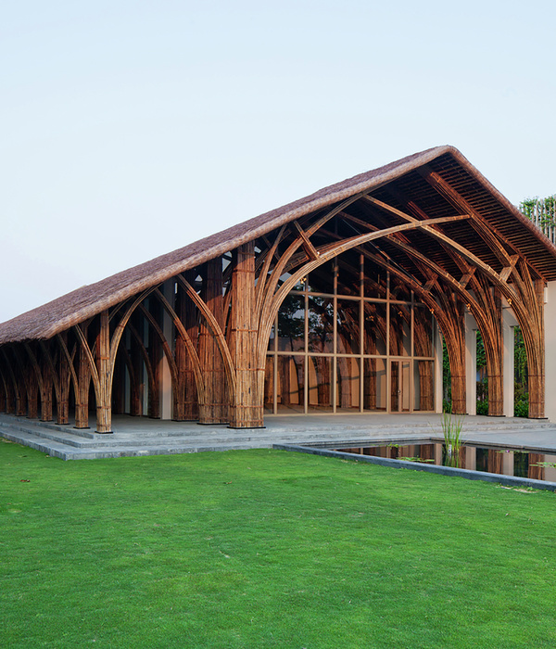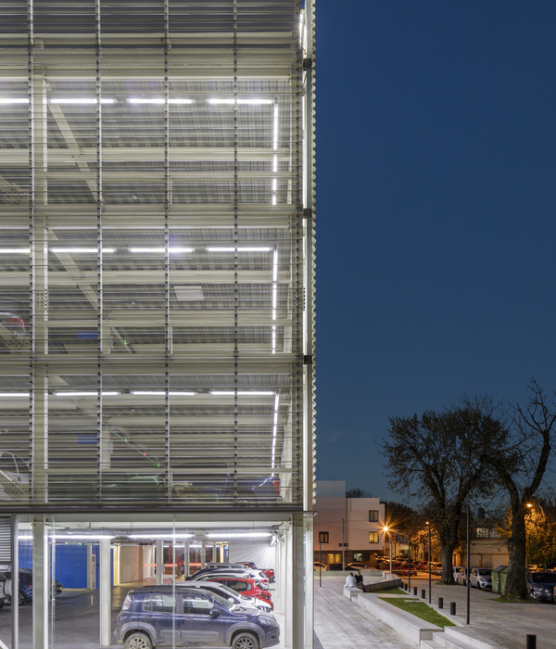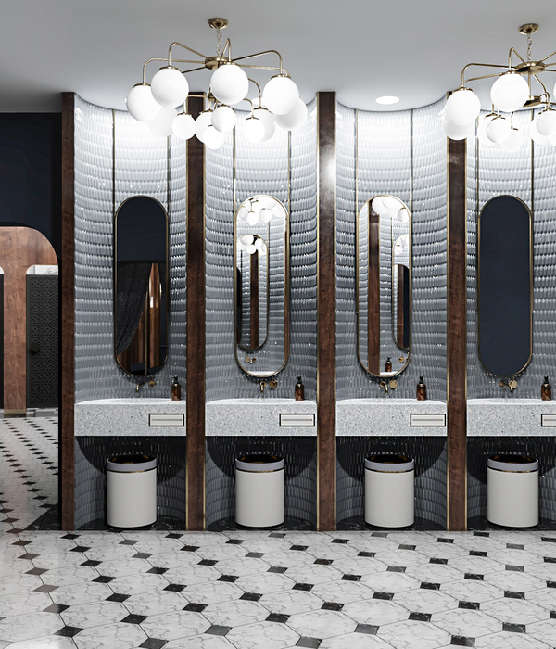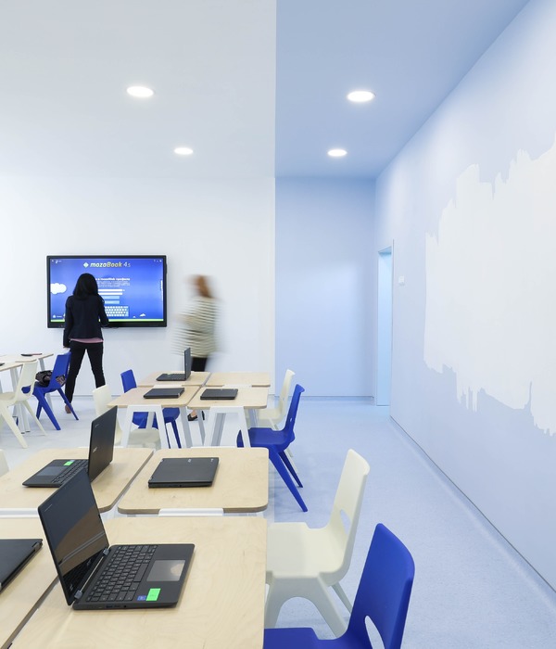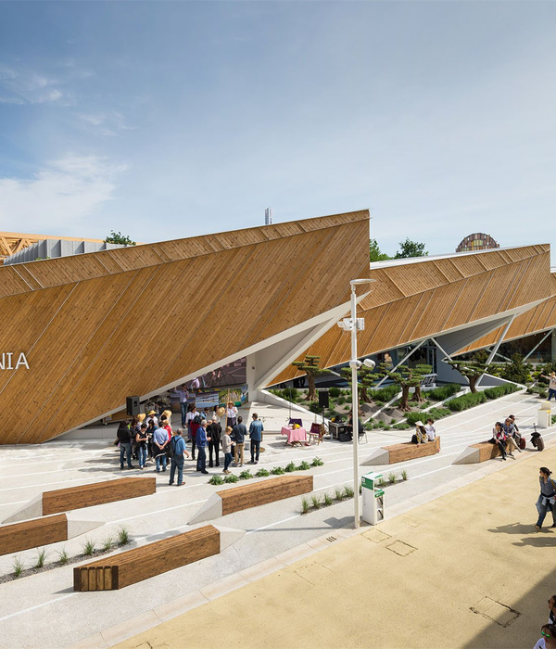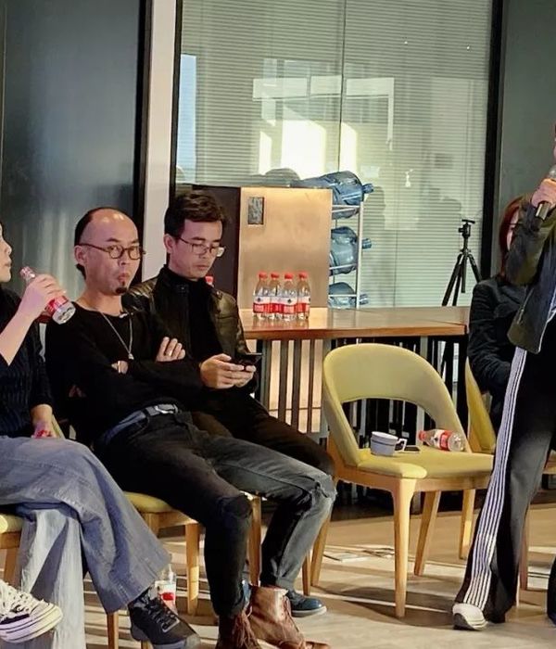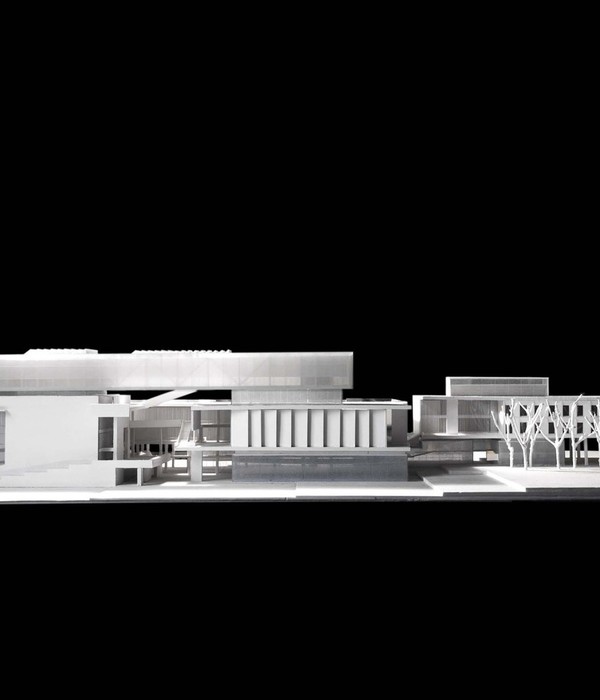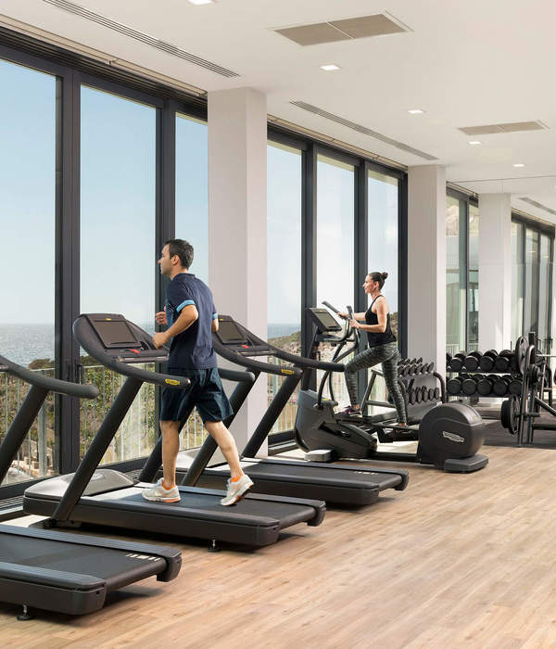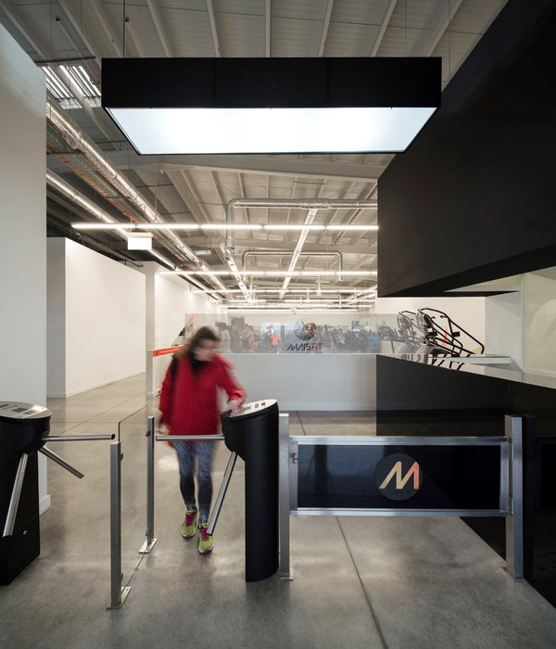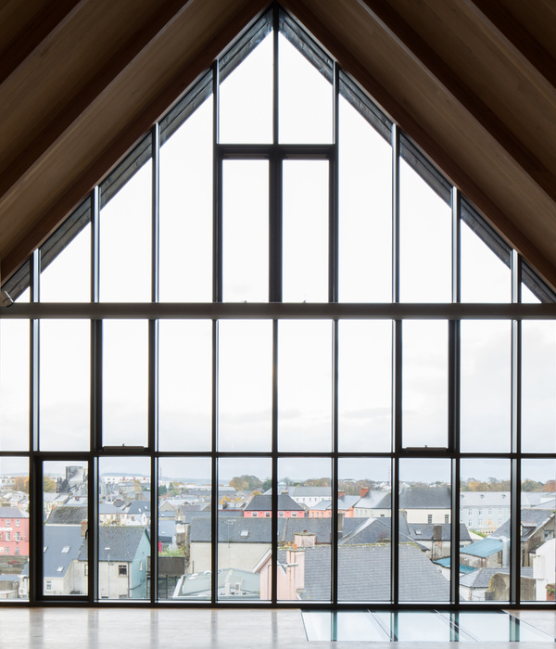Architects:Vector Architects
Area :47269 m²
Year :2019
Photographs :Shengliang Su, Chao Zhang
Design Principal : Gong Dong
Project Architects : Yue Han, Peng Zhang, Jinteng Li
Site Architects : Jinteng Li, Guangli Yu (site intern)
Design Team : Xiaokai Ma, Dongping Sun, Liangliang Zhao, Xiangdong Kong, Yihsuan Lin , Jiadai Wu, Yun Liu, Nana Zhang, Yunhan Liu
Ldi Project Architect : Rong Ding
Ldi Architects : Zhenfeng Liu, Zhigang Wu, Baojie Ding
Structural Design : Guoqiang Zou, Zhijiang Yi
Mechanical & Electrical Design : Yu Huang, Xiaohua Liao, Shaoliang Xu, Tingwan Lu, Canrong Luo, Hong Zhang, Xiaowei Qi
Landscape Design : Jie Zhu, Changrong Zhang, Long Shu, Ming Feng
Lighting Consultant : Dongning Wang, Xiaolei Sun
Facade Consultant : Wangming Zhang, Chao Cheng, Jiabin Sang
Client : People's Government of Pingshan District, Shenzhen
Developer : China Merchants Real Estate (Shenzhen) CO., LTD.
Competition Supervisor, Academic Planner And Tender Service Provider : Urban Planning, Land Resources Commission of Shenzhen Municipality
Collaborative Designer : Shenzhen AUBE Architectural & Engineering Design Consultants CO. LTD.
City : Shenzhen
Country : China
Shenzhen Pingshan Art Museum is situated on the boundary of an urban spatial transitioning — to the west, a high density neighborhood for typical urban living; to the east, a large scale urban park. The Art Museum is arranged along the north-south direction, parallel to the border on this long block In terms of the spatial arrangement on site, we fragmented the architectural volume to distribute the various functional spaces of the museum at different levels.
The spaces are stacked vertically, allowing us to set up a multilevel public platform system that renders the architecture penetrable and porous. On one hand, this kind of spatial structure avoids the blockage that traditional centralized volume normally imposes on urban traffic. On the other hand, the elevated ground floor also builds up a continuous spatial experience through the urban blocks into the museum.
We placed the main entrance of the Art Museum on the ground floor, and introduced the daily commercial spaces into the periphery of the museum, with the intention to cultivate a more quotidian spatial atmosphere. People could walk through the museum from the residential area to the park at any given time during the day, and wander up the stairs.
The promenade extends from the first floor to the second floor’s platform, leading the urban dwellers to the entrance lobby on the second floor and other retail spaces. We hope that, outside of the operational hours of the Museum, the building complex and its public functions could also be open to the whole city for longer periods of time.
Unlike the traditional interior circulation for exhibitions, we utilized the outdoor public platforms above the second floor to string together various exhibition spaces, with the trees interspersed along the way. The spaces under the overhangs provide ventilation as well as shelter from the sun and rain, specifically for the sub-tropical climate of Shenzhen. These transitional spaces, to the great extent, open up the sight bringing in the nature neighboring the site.
In our imagination, the Art Museum would fully absorb the crowds along either side, as an interface that undertakes the daily life in the neighborhood. Furthermore, through our design, we hope to establish a new order of public spatial sceneries and to foster a linkage between the city and nature.
▼项目更多图片
{{item.text_origin}}

