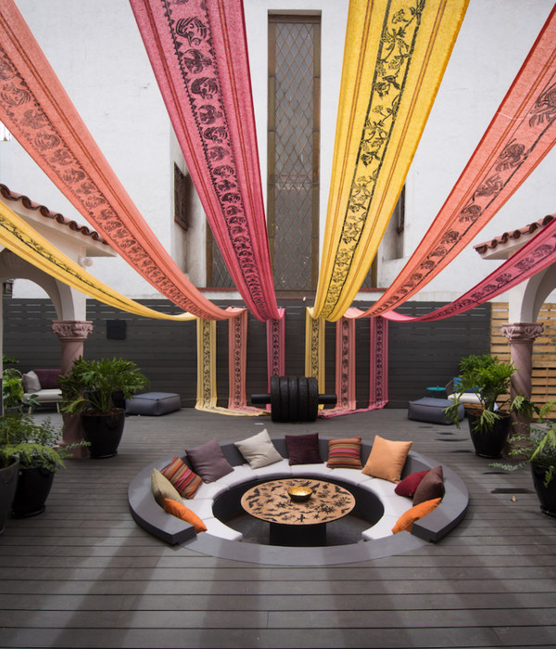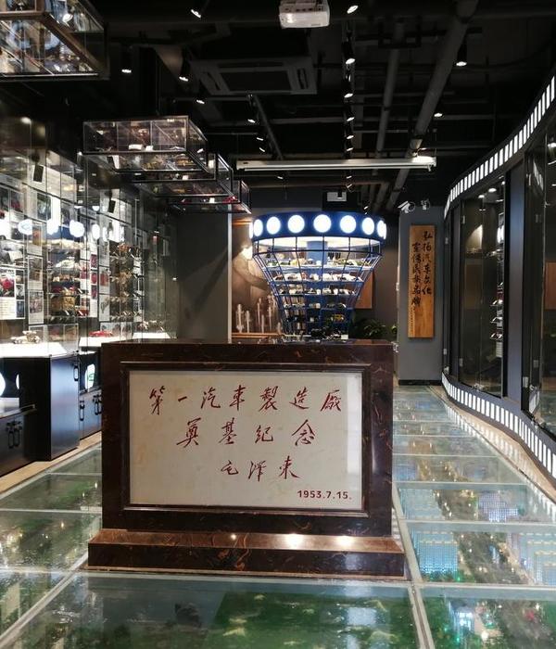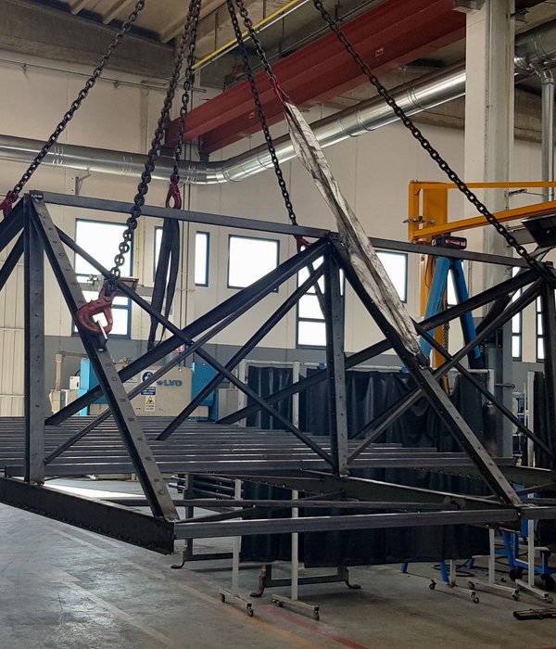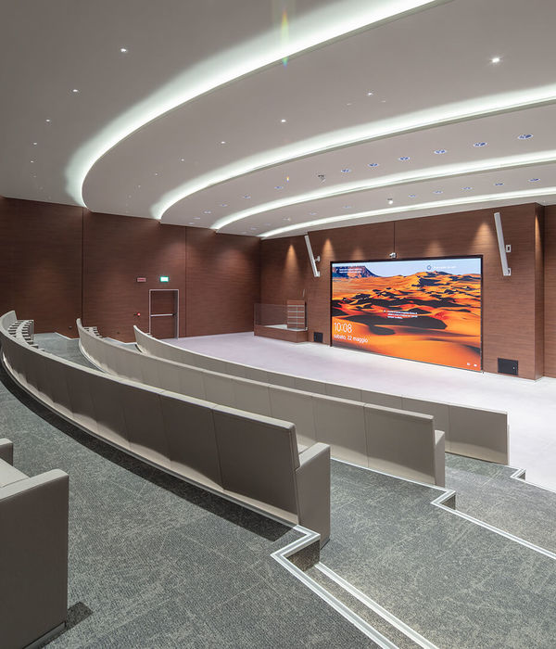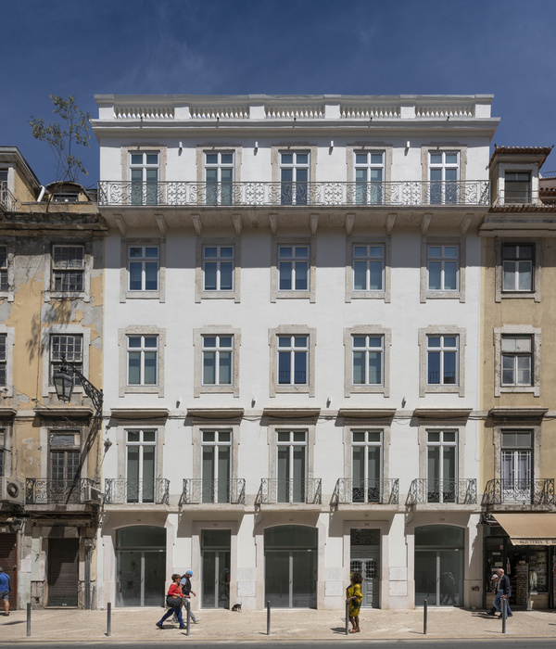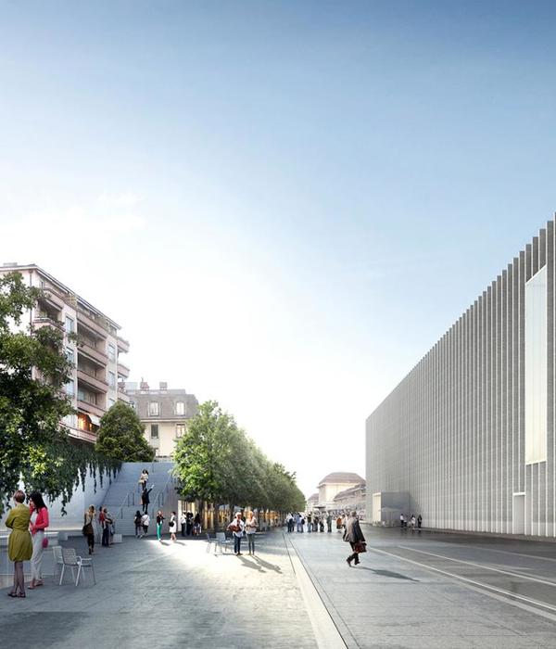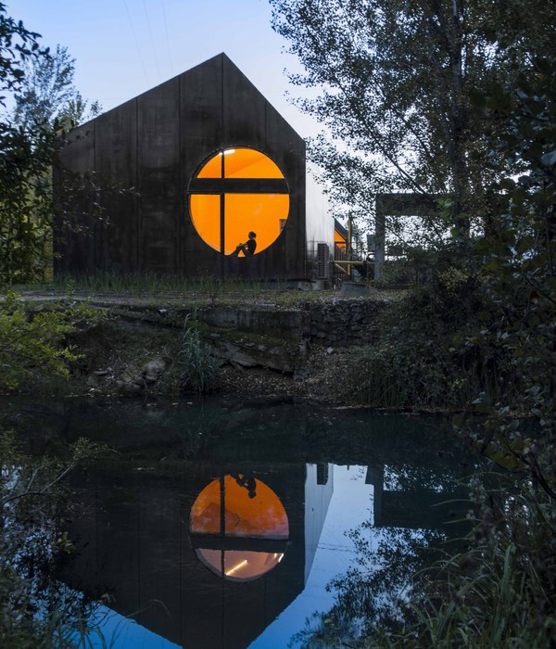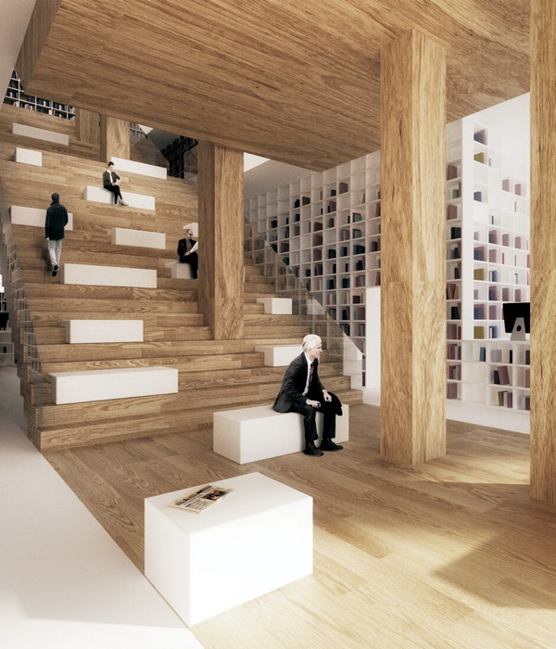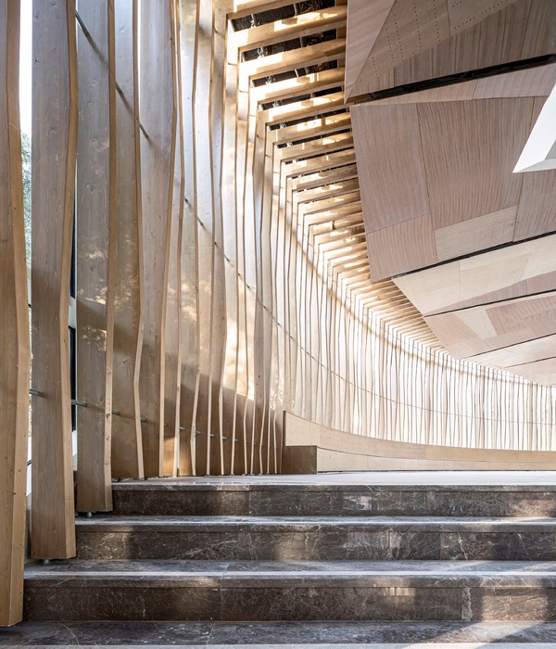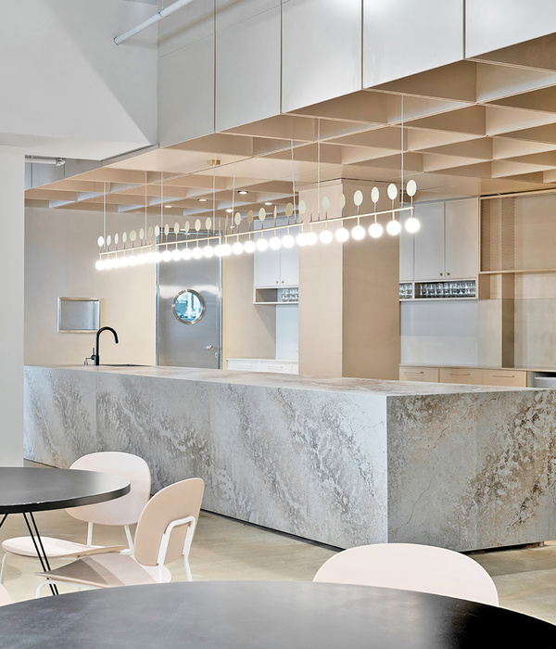架构师提供的文本描述。圣玛丽堂,前圣玛丽教堂,高街,基尔肯尼成立于13世纪,作为该城市的教区教堂。自20世纪中叶起用作教区和共济会,2010年在基尔肯尼县议会和环境、遗产和地方政府部的协助下被基尔肯尼区议会购买。
Text description provided by the architects. St Mary’s Hall, formerly St Mary’s Church, High Street, Kilkenny was founded in the thirteenth century as the parish church of the City. In use as a Parish and Masonic Hall since the mid-20th century, it was purchased by Kilkenny Borough Council in 2010 with assistance from Kilkenny County Council and the Department of Environment, Heritage and Local Government.
© Christian Richters
克里斯蒂安·里氏
Ground Floor Plan
© Christian Richters
克里斯蒂安·里氏
这座建筑是一座十字形的13世纪石制建筑,西端有一座后来的塔;它坐落在高街后面一个坚固的围墙墓地里。这座墓地最近作为一个向公众开放的花园而开放,它包含了中世纪到20世纪的许多重要的墓葬和纪念碑。
The building is a cruciform 13th century stone structure with a later tower at its Western end; it sits in a substantial walled graveyard to the rear of High Street. The graveyard has recently been opened as a garden to the public; it contains many important tombs and monuments from the Middle Ages to the 20th century.
© Christian Richters
克里斯蒂安·里氏
教堂在纪念碑和内殿走道中获得了深度和复杂性,这些元素后来被切断,走道被移走,棋盘被拆除-这种形状在不断扩大和收缩,已经经历了一个剧烈的变化循环。正如我们所发现的,内部被分割成不同的房间和水平,形成一个教区大厅。
The church had acquired depth and complexity in monuments and nave aisles, elements which were later shorn off, the aisles removed, the chancel demolished- a shape expanding and contracting, already through a violent cycle of change. As found, the interior was cut up into separate rooms and levels to make a parish hall.
© Christian Richters
克里斯蒂安·里氏
© Christian Richters
克里斯蒂安·里氏
该项目的目的是恢复教堂作为博物馆,保留一些20世纪的干预措施,并尊重其中世纪的空间复杂性,重新建造北走道和棋盘到原来的计划,但一个不同的内部部分和重要性使用原始墙的基础,以一种非干预的方式。下议院的房间俯瞰着城镇,在城市景观中重建了它的主导形式;它下面的空间变成了一个满是坟墓的地下沟。这两个新的门柱元素都是在铅中完成的,屋顶灯指向下面的考古学水平。
The project intention was to restore the church as a museum, retaining some of the 20th century interventions, and to honour its medieval spatial complexity by re-constructing the North aisle and chancel to the original plan but a different internal section and materiality using the base of the original walls in an non-interventive way. The chancel room overlooks the town, re-establishing its dominant form in the urban landscape; the space beneath it becomes a tomb-filled undercroft. Both of the new gabled elements are finished in lead, with rooflights directed to levels of archaeology below.
© Christian Richters
克里斯蒂安·里氏
Architects Mccullough Mulvin Architects
Location Kilkenny, Ireland
Category Adaptive Reuse
Lead Architects Niall McCullough, Ronan O’Connor
Area 700.0 m2
Project Year 2017
Photographs Christian Richters
Manufacturers Loading...
{{item.text_origin}}

