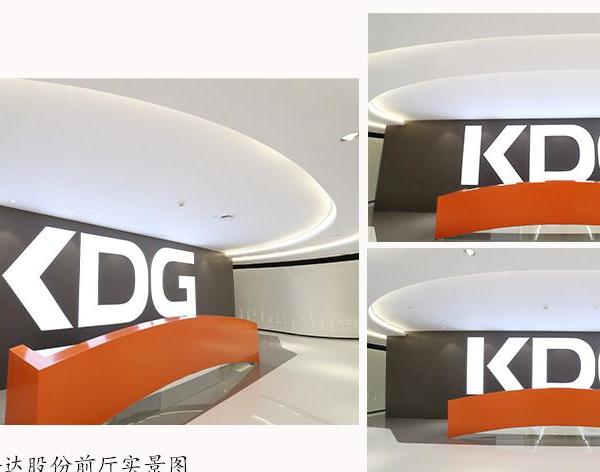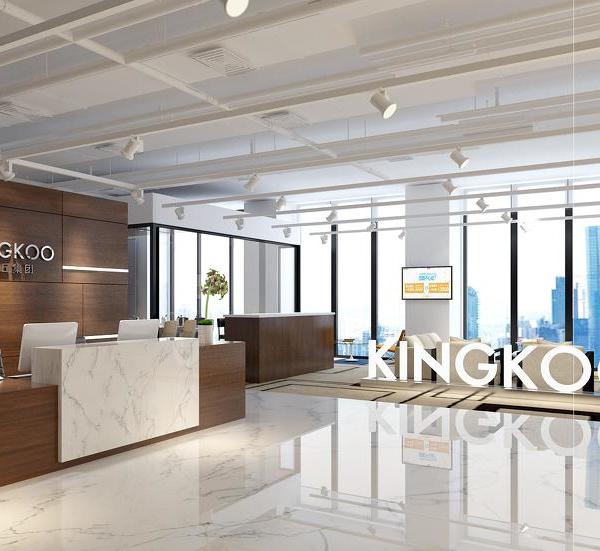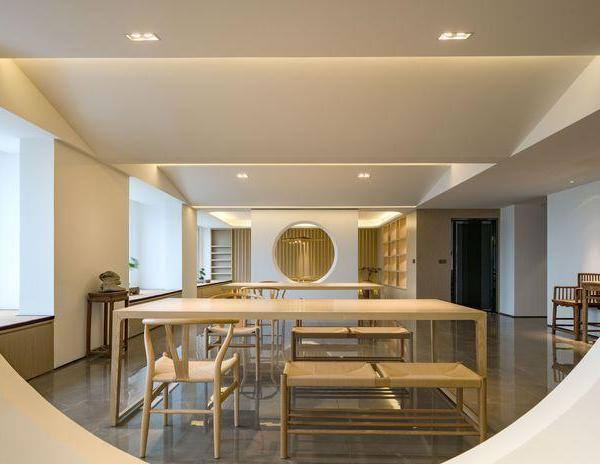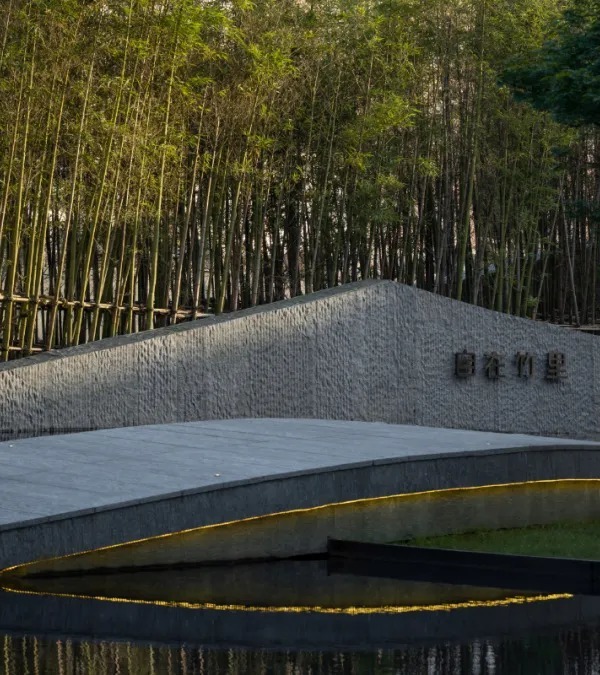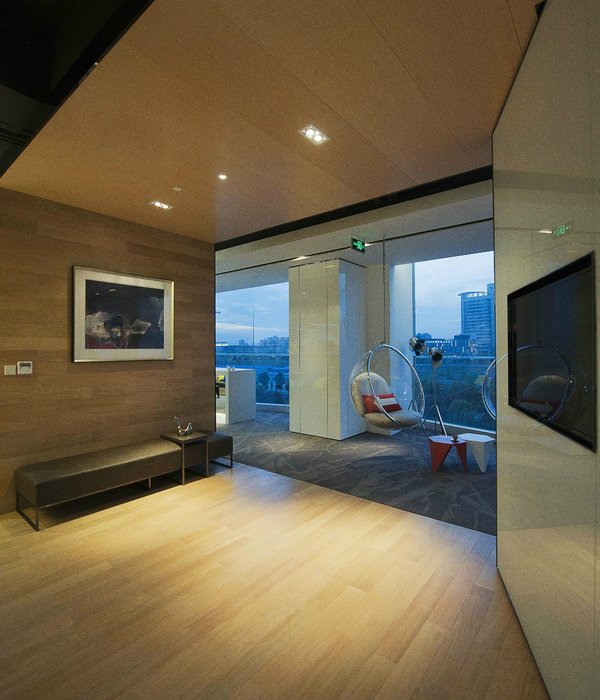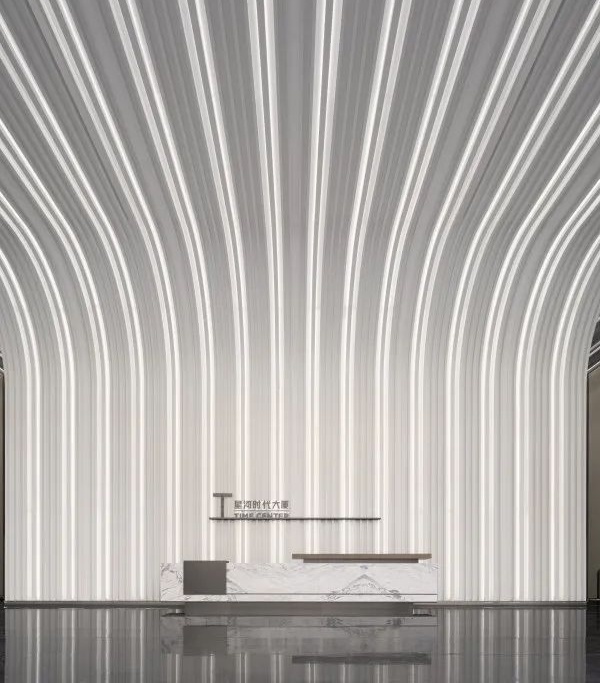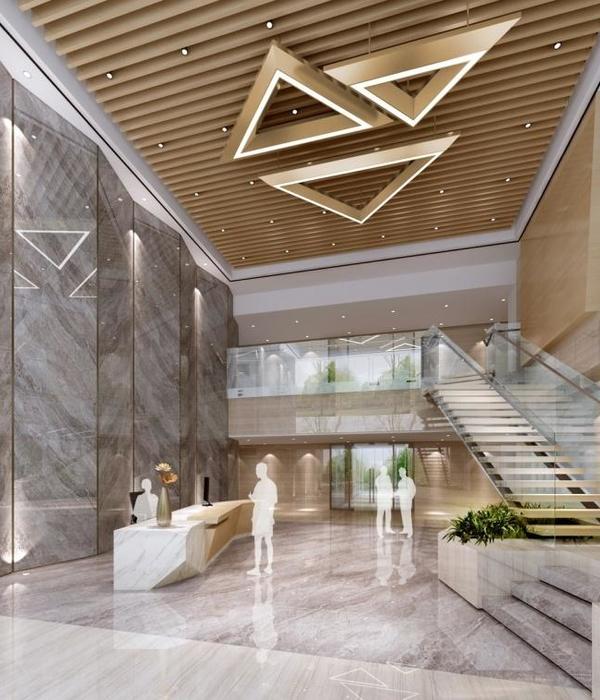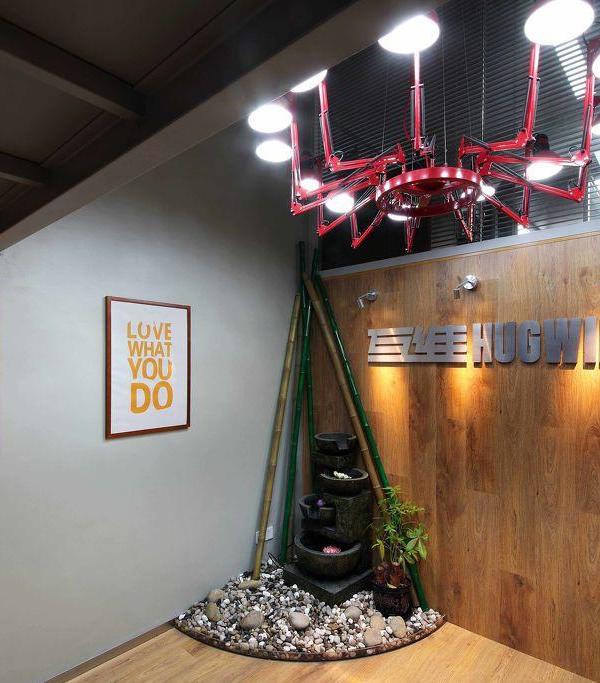UNStudio大楼的大厅空间在经历翻新之后,创造了一个能够促互动和交流的新环境。UNStudio大楼坐落在阿姆斯特丹的南轴线上,始建于2009年,拥有两个服务于租户的入口大厅。为了与南轴线上的办公室保持一致,UNStudio对大厅进行了重新设计,并采用了统一化的布局,以适应建筑及其周围区域的多用户特征。
The refurbishment of the UNStudio Tower Lobby located in the South Axis of Amsterdam has created a new environment which promotes interaction and communication. The UNStudio Tower was originally constructed in 2009, with two entrance lobbies serving the main tenants. In keeping with the evolving nature of offices on the Zuidas, the new lobby has been redesigned with a unifying layout, fitting the multi-tenant character of the building and surrounding district.
▼大厅概览,overall view © Evabloem
能够灵活地适应未来的使用需求是大楼最初的设计原则之一。本次设计同样遵循了这一方法,旨在创造一个“灵活大厅”(flex-lobby),在提供亲切友好的入口区域的同时,带来适合进行非正式会议和大型活动的空间。
▼功能布局,program © UNStudio
Flexibility related to future change of use was key in the original architectural design of the tower itself. The new design of the lobby continues this approach by creating a ‘flex-lobby’, a flexible space offering a welcoming entrance area and a space suitable for informal meetings and larger events.
▼“灵活大厅”,flex-lobby © Evabloem
新的大厅与既有的建筑形成和谐的关系,同时引入了策略性的导视元素,为大楼赋予了显著的新特征。大厅外部还安装了一组枝形吊灯装置,由大尺寸的背光可丽耐面板和参数化排列的铜管构成,如灯塔一般吸引着人们走进大厅和电梯厅区域。装置还配有感应式的照明,能够随着不同的时间和季节营造不同的氛围。
▼枝形吊灯装置示意,chandelier diagram © UNStudio
The new design of the lobby complements the existing architecture, yet the introduction of strategic wayfinding elements creates a strong new identity for the building. The Chandelier, comprised of expansive back-lit Corian surfaces and parametrically arrayed copper tubes, acts as a beacon from the exterior, guiding people into the lobby and lift lobbies. Responsive lighting illuminates the chandelier, changing to reflect different atmospheres throughout the days and seasons of the year.
▼吊灯装置如灯塔一般吸引着人们走进大厅和电梯厅区域,The Chandelier acts as a beacon from the exterior, guiding people into the lobby and lift lobbies © Evabloem
▼“吊灯”由大尺寸的背光可丽耐面板和参数化排列的铜管构成,The Chandelier is comprised of expansive back-lit Corian surfaces and parametrically arrayed copper tubes © Evabloem
▼电梯厅,lift lobby © Evabloem
流动的地面作为多功能的元素激活了人们在建筑内部的活动,平衡了大堂的层级变化,并在特定的位置转化为定制的家具和座椅。集中式的接待台为两个主入口提供了更高的可见度。
As a means of activating people within the building, the fluid ground plane becomes a multi-functional element, mediating the level changes in the lobby and transforming into bespoke furniture and seating. A centralised reception desk provides enhanced visibility to both of the main entrances.
▼集中式接待台,the centralised reception desk © Evabloem
▼流动的地面转化为定制的家具和座椅,the fluid ground plane transforms into bespoke furniture and seating © Evabloem
▼天花板细节,ceiling details © Evabloem
材料方面使用了木质地板、纹理墙面和固定式家具构件,为大堂带来温暖和自然的感觉。集成式的独立花槽与具有空气净化作用的绿植相搭配,为来访者营造出浓郁的自然气息。
▼大厅景观,lobby landscape © UNStudio
The materials bring warmth and nature into the lobby interior through wood flooring, textile walls and built-in furniture pieces. Integrated and freestanding planters with air purifying green foster a strong natural feeling for visitors.
▼材料细节,materials © Evabloem
▼结合花槽的座椅,furniture integrated with a planter © Evabloem
Credits UNStudio: Ben van Berkel, Astrid Piber with Marc Salemink, Sontaya Bluangtook and Lars van Hoften, Pauline Caubel, Marta Piaseczynska, Chao Liu, Cristina Bolis, Xuexia Li Advisors: Project management: Binneveld Bouw & Infra Management Structural Engineer: Van Rossum Raadgevende Ingenieurs b.v. Amsterdam Technical installations: Techniplan Adviseurs BV Acoustics, Fire: DGMR Lighting design: a•g Licht, Engineers for Lighting Design Cost management: Basalt bouwadvies bv. Contractors: Main contractor: Salverda Special interior works and Integrated furniture: INTOS
{{item.text_origin}}

