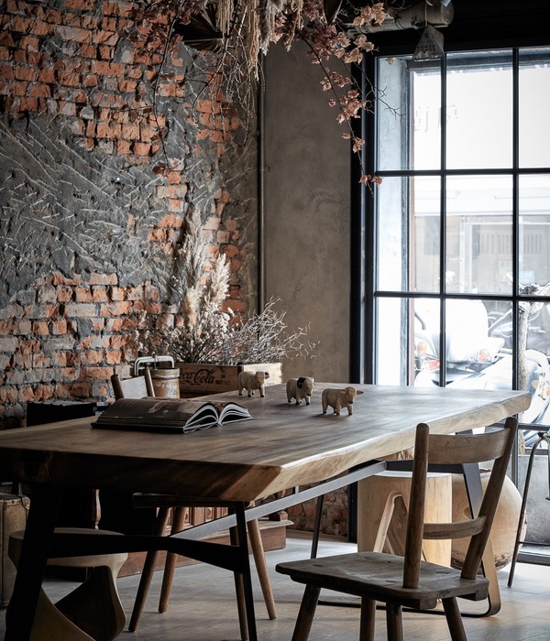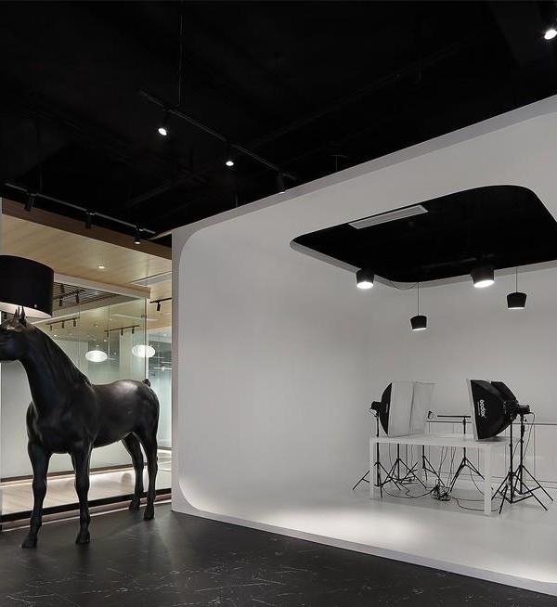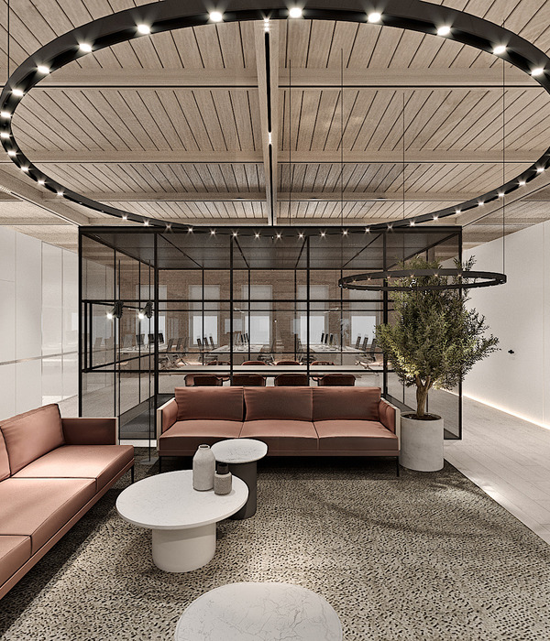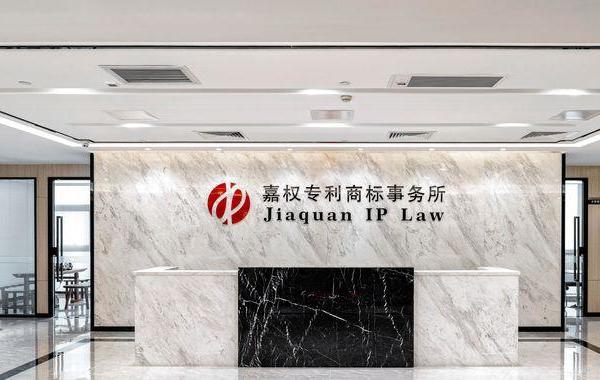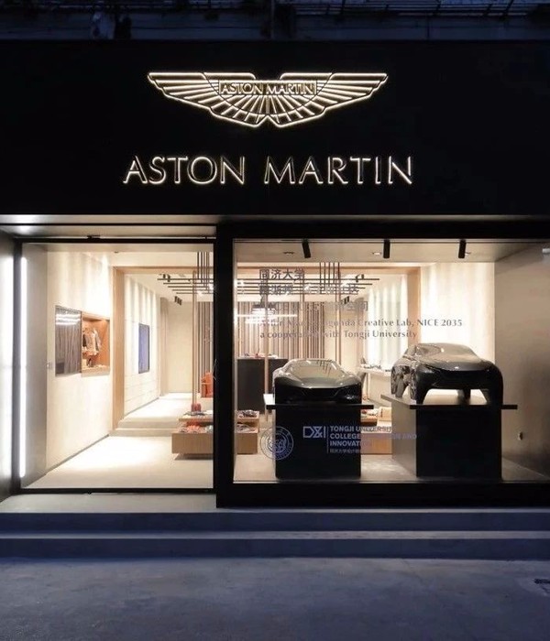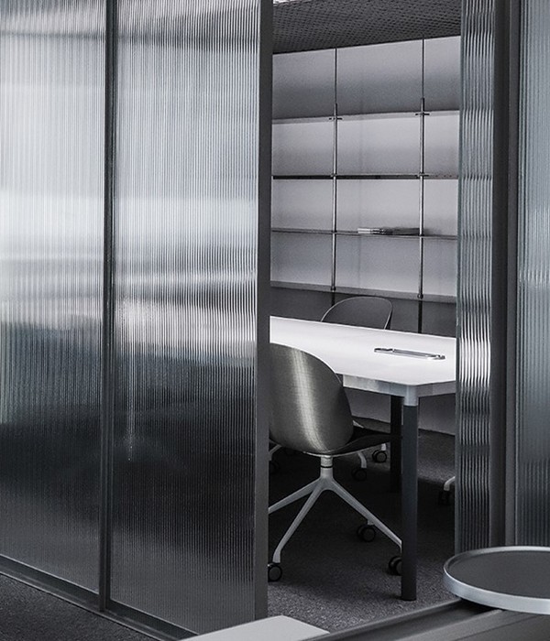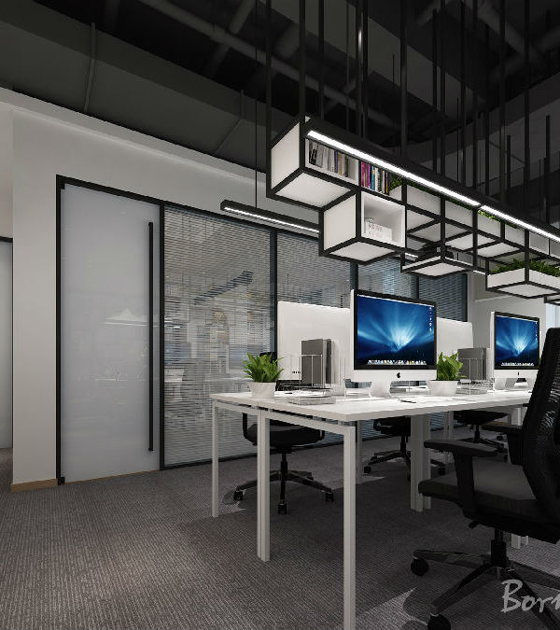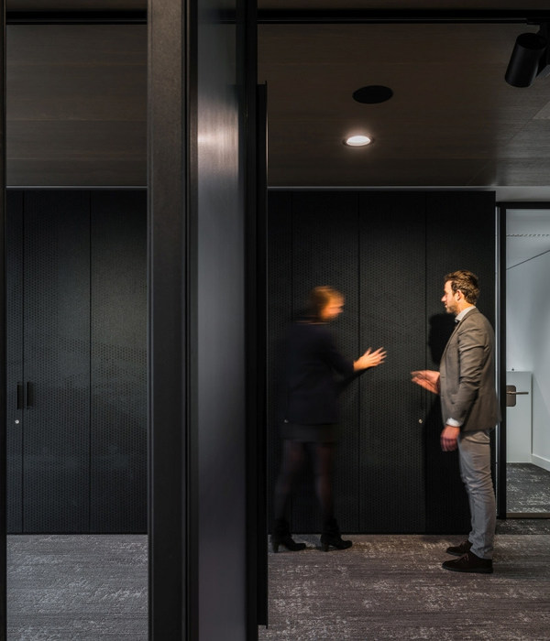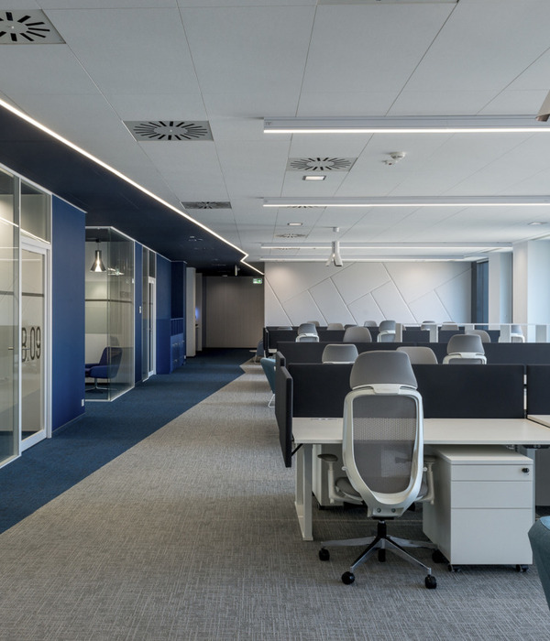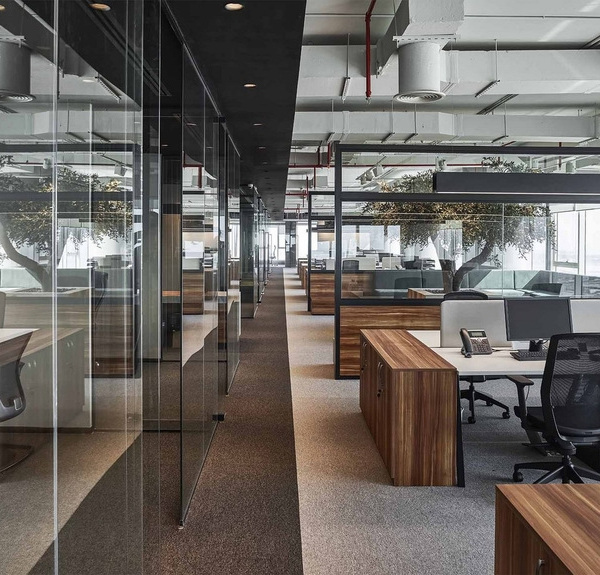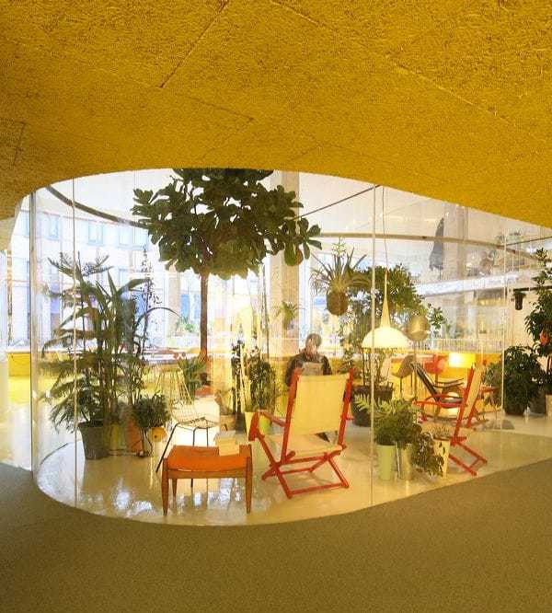- 项目名称:星河时代大厦
- 项目地址:广东·深圳
- 项目面积:1500㎡
- 甲方单位:星河集团
- 空间设计:合舍设计
- 特别鸣谢:张俨,曾云芳,叶胜军,尹峥磊
- 摄影团队:肖湘,相形空间
以山海自然之名雕琢理想的城市生活与山海对望,听浪花涌动,沉浸于包罗万象的盛境中,空间与自然高度融合,隐藏深厚底蕴。
Looking at Shanhai Pass, listening to the waves, immersed in all-encompassing pomp, space and nature highly integrated, hidden deep inside.
大堂仪式感的空间温度
通过线条的律动感知自然,使内心清净平和
项目坐落于深圳大浪,“四水归堂”的客家风情,麒麟舞动。时尚小镇的舞台上,霓裳羽衣迷人眼;大浪的城市人文之美正如画卷般舒展,城市梦想已然照进现实。
The project is located in Dalang, Shenzhen, "four waters return to the hall" of the Customs of Hakka people, Kylin dance. On the stage of the fashionable town, the neon clothes are charming; the humanistic beauty of the big wave city is just like a picture scroll, the city dream has already shone into the reality.
01
灵感的涌动
A surge of inspiration
剔透之美
镜头里随风起舞的海浪
眼前是简洁优雅的理性世界,目光所及之处皆是海浪涌动,耳中听到的是曼妙的旋律,逆水而上,将心事揉浸在海浪中。
In front of me was a simple and elegant rational world. Everywhere I looked, the waves were surging in my eyes. What I heard in my ears was a graceful melody. I went up against the water and immersed my mind in the waves.
流动的纹路与光线,打破了整体墙面的厚重与单一,让艺术之美舞动在理性的几何元素之上,促使整体空间生动且活跃。墙面灯光勾勒出的浪花,似是时光遗漏的裂缝。
The flowing lines and light break the thickness and singleness of the whole wall surface, make the beauty of art dance on the rational geometric elements, and make the whole space lively and active. Wall lights outline the spray, as if time missed the crack.
形态的提炼
Morphological refinement
穿过海风抵达梦境的最深处“海浪”给空间带来生命,理性的律动及色调与微妙的天然大理石纹理交织在一起,如同理智与情感的融合。
"Waves" bring life to the space, rational rhythm and tone interwoven with subtle natural marble texture, like the fusion of reason and emotion.
整座大堂的形态与浪花相呼应,由外及内,层叠的水滴围合出柔美的空间,并通过流转的线条缓缓勾勒出绽放的态势。
The shape of the whole hall and the spray should be similar, from the outside and inside, overlapping drops of water surrounded by a soft space, and through the flow of lines slowly outline the bloom of the situation.
03
空间的演化
Evolution of space
向上延伸
寻找海浪尽头的方向
流动而连续的线条及光影,勾勒出的一个时光隧道口,未来景致与格局通过穿越海面尽现眼前。
Flowing and continuous lines and shadows, delineate a time tunnel mouth, future landscape and pattern through the sea to see.
从内部空间中表达出一种自然的平衡——柔软的色彩和精巧的细节搭配得天衣无缝,生命力、平衡和艺术在此交织。
A natural balance from the interior space -- a combination of soft colours and exquisite details -- Flawless, life, balance and art.
04
艺术的形成
The formation of art
无声的自我解析
穿越未来的极致体验
每一处灵动的线条,每一个功能分区,每一处延伸的空间,都力图在低调、奢华、隐喻与自然之间达到平衡。
Every flexible line, every functional division, and every extended space strives to strike a balance between modesty, luxury, Metaphor and nature.
人生天地间,忽如远行客。线条的律动,指引你内心的栖息之地,此刻重启诗性,跨越山海。
Life between heaven and earth, suddenly like a traveler. The rhythm of the lines, the place where your heart resides, restarts the poetry and crosses the Shanhai Pass.
项目名称|星河时代大厦
项目地址|广东·深圳
项目面积|1500㎡
甲方单位|星河集团
空间设计|合舍设计
特别鸣谢|张俨 曾云芳 叶胜军 尹峥磊
摄影团队|肖湘 相形空间
{{item.text_origin}}

