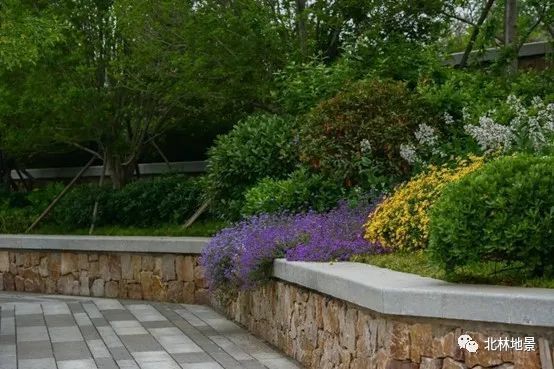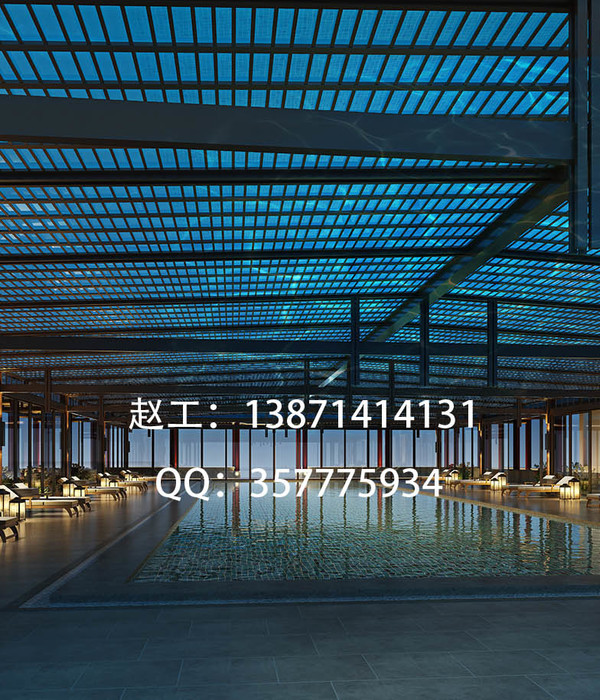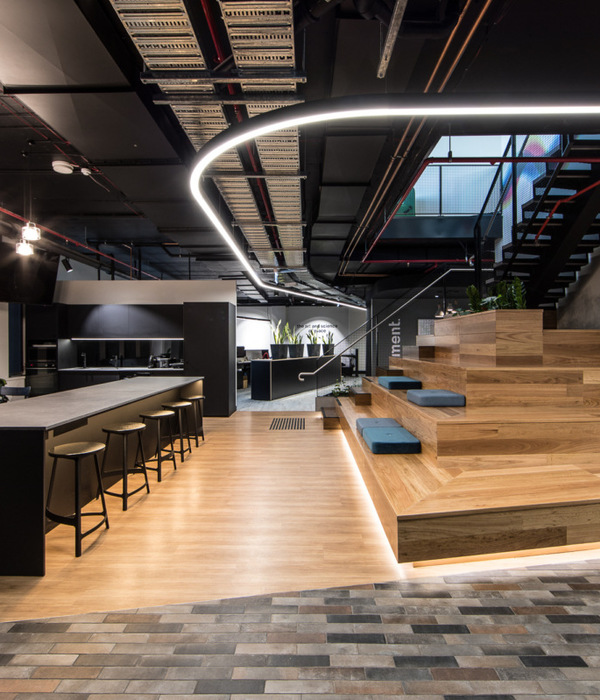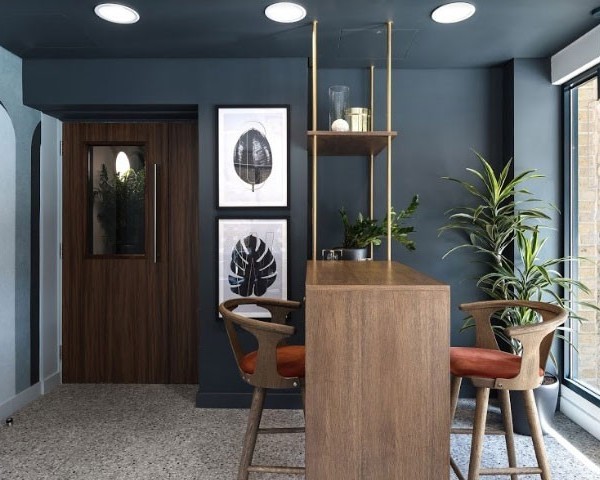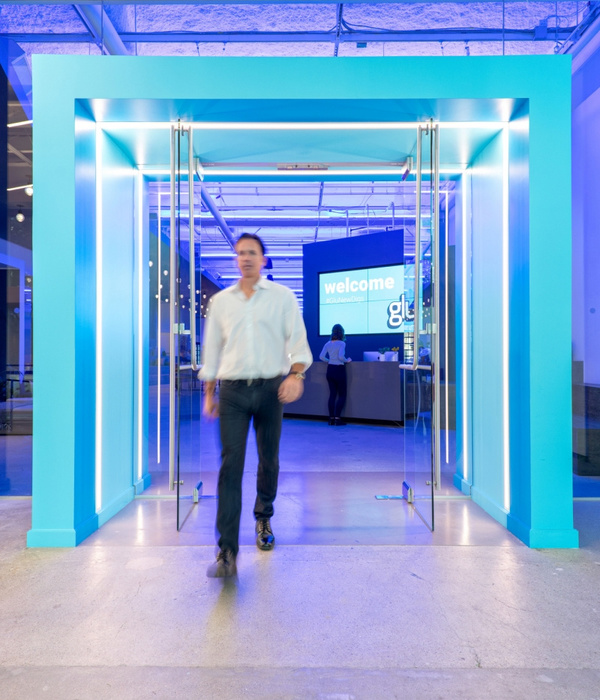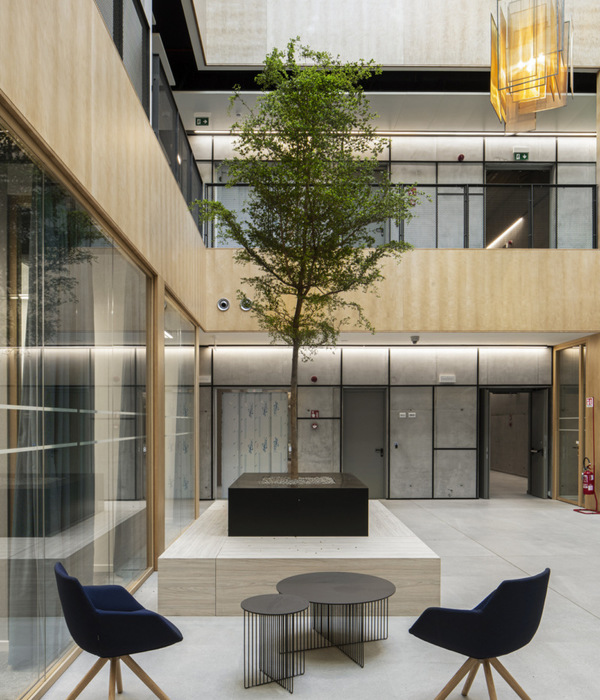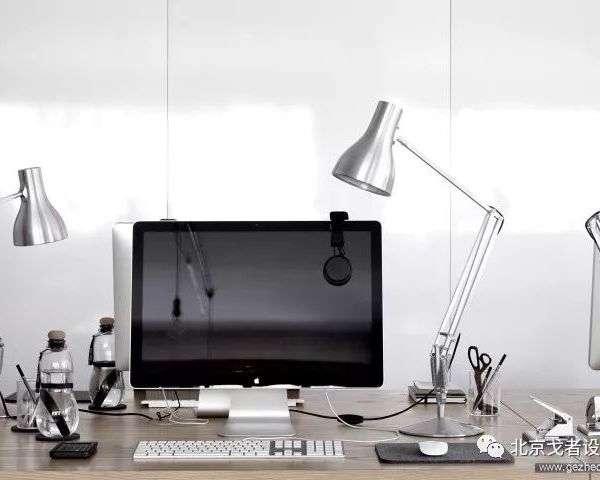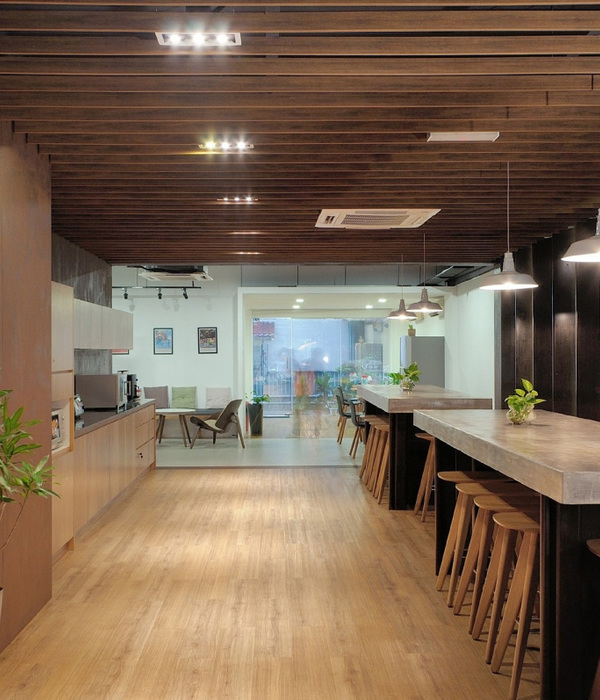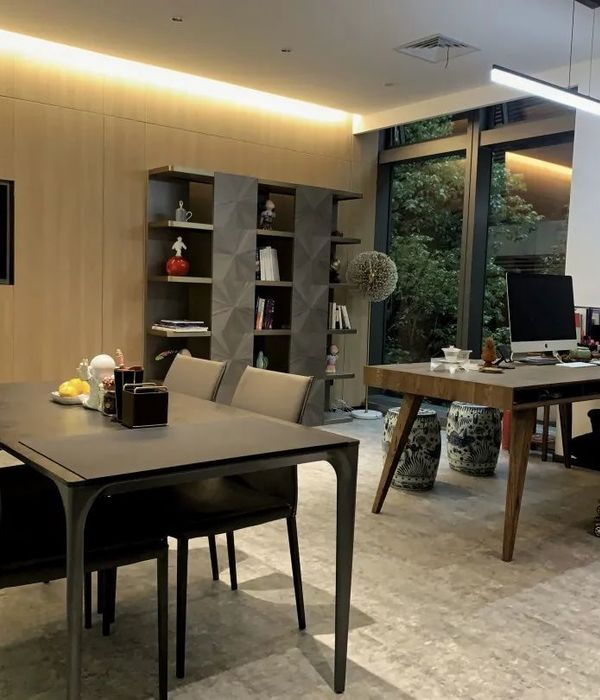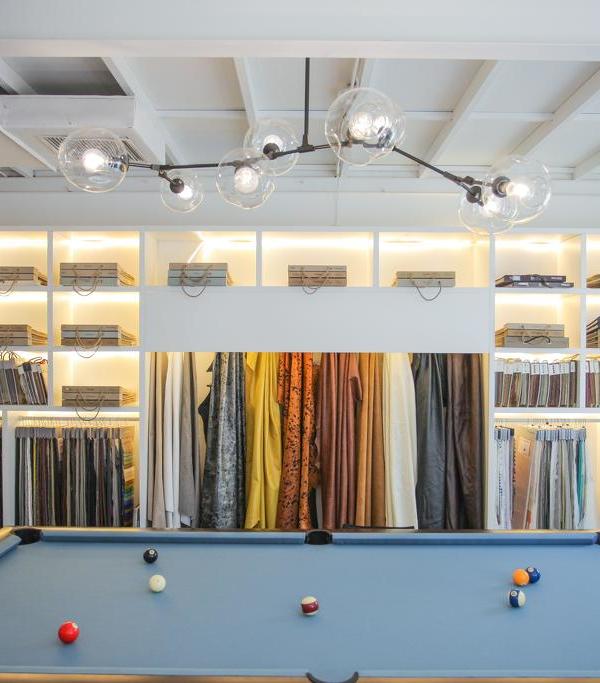Swiss Bureau Interior Design completed the offices for real estate investment group Emirates National Investment, located in Dubai, United Arab Emirates.
Swiss Bureau has recently completed the design for ENI office, a regional investment group that is specialized in real estate.
The company’s 8000 -square-foot office space had the advantage of a premium location and breath taking views overlooking the scenery of Dubai. The client wished to capture minimalistic design that revolved around simple subdued colors. The intent was to create an office space that was both elegant and industrial. Also the use of a natural components such as plants and a warm wood was part of the clients briefing. When entering through the main door they’re greeted by the central feature of the office which is the oak tree at the heart of the office. The tree can be seen from all sides and represents knowledge, strength and unity. The main design challenge was to design around this oak tree.
We envisioned this space as an architectural building, where the space follows the brutalist framework of glass partitions which scale and navigate the space in different spacial gestures. Through modifying the structure of the space, we have changed the impression of stiffness and inflexibility of office spaces.
The space contains a reception, a pantry, the CEO’s office, a large corridor, a Majilis, a meeting room, an open work space and includes big storage units on the side of every work station. As minimalism was the route we wanted to pursue we’ve used rectangles to create simple volumes throughout. The biggest and most significant volume is the main black rectangle right in the centre of the office. This black block are the managers cabins and is a volume where employees can walk around, work in and go through first thing in the morning.
We wanted the material palette to evoke the feeling of chic and industrial. The main materials include a mico-topping cement finish for all internal walls, subtle striped carpet, framed glass, Dutch velvet, camel leather and walnut veneer for a chic and warm touch. The material in combination with custom joinery furniture and plants form the basis of the design. A steady and gentle interior lighting is achieved by the ceiling’s recessed spot lights.
As the use of sustainable materials become increasingly more important in the field of design and architecture we have used a carpet supplier that caries the cradle to cradle label. This carpet has no harmful toxic materials and can be re-cycled or up-cycled at the end of its life cycle. We’ve used only LED lighting for their new office to ensure a 62% on annual energy saving.
Designer: Swiss Bureau Interior Design
Contractor: Swiss Bureau Interior Design
Photography: Bahr Al-Alum Karim
8 Images | expand for additional detail
{{item.text_origin}}

