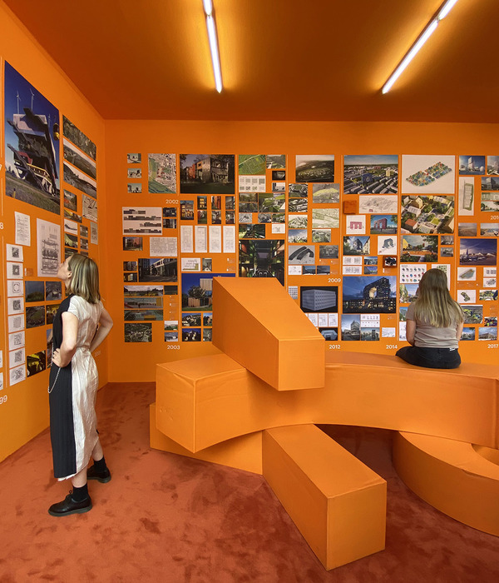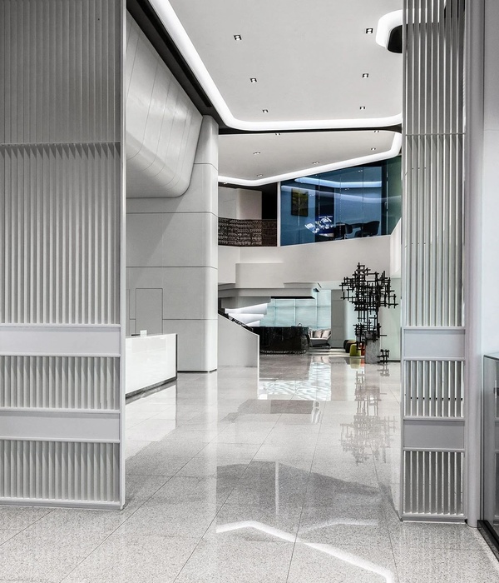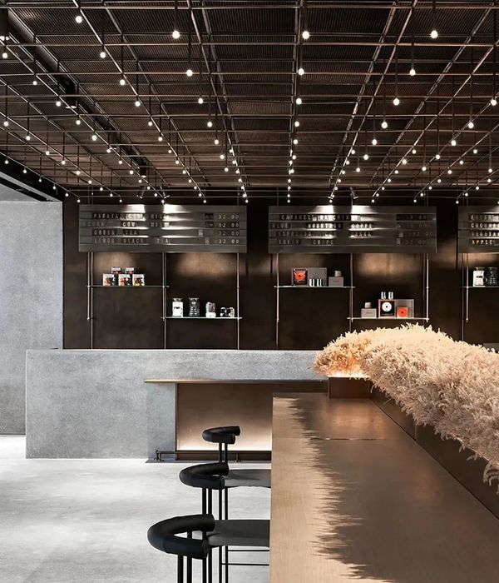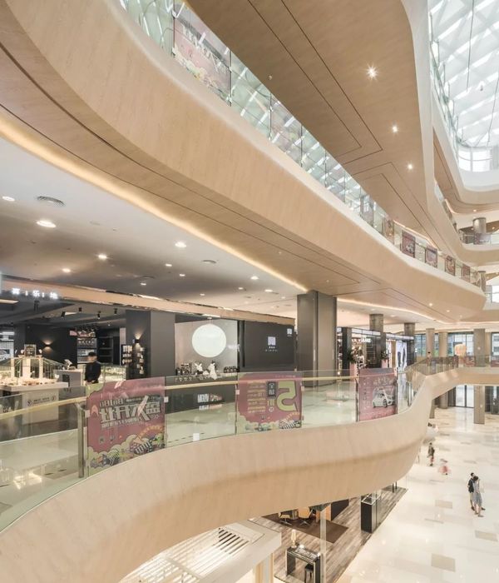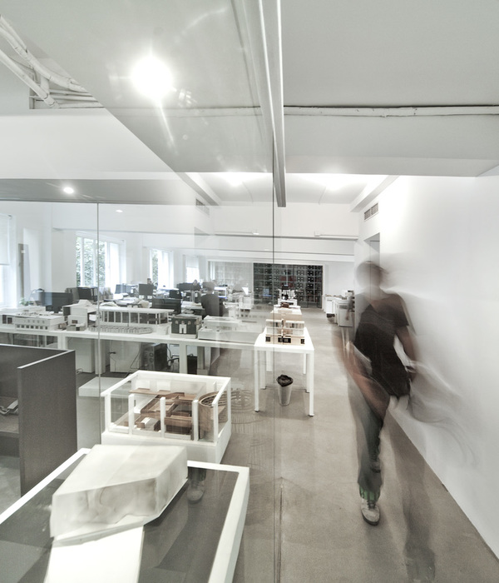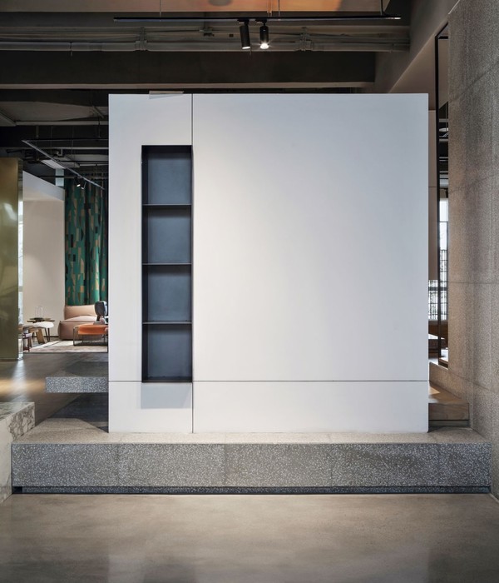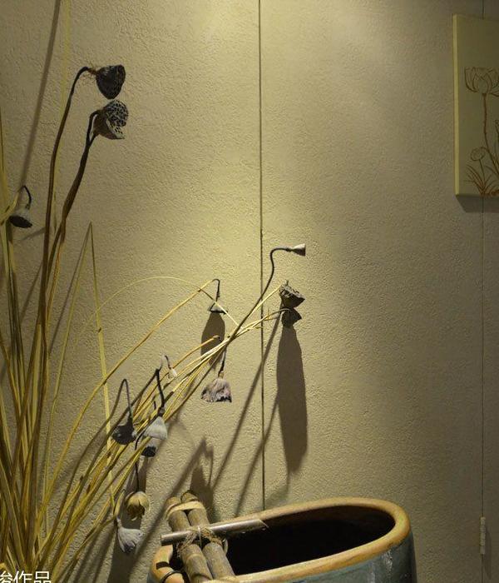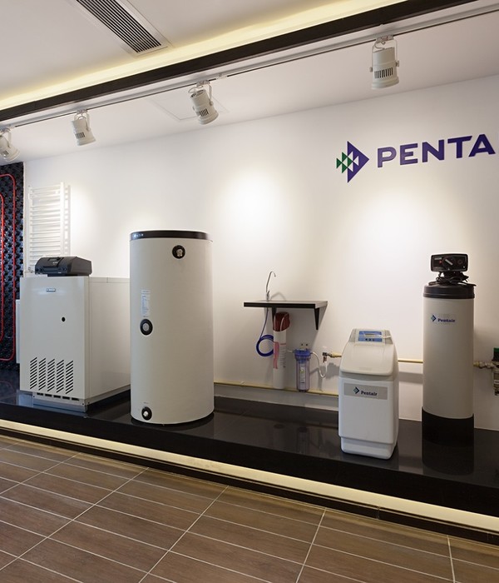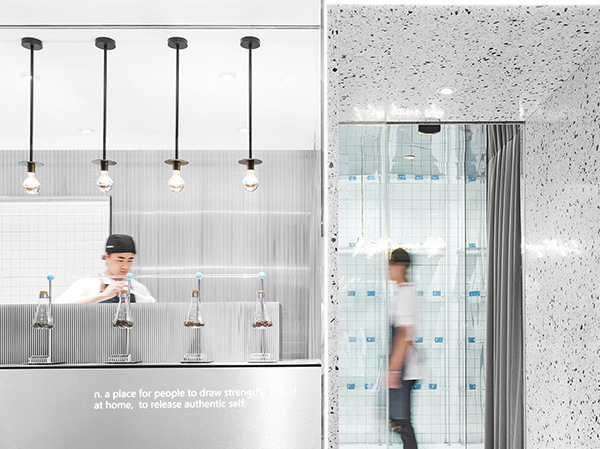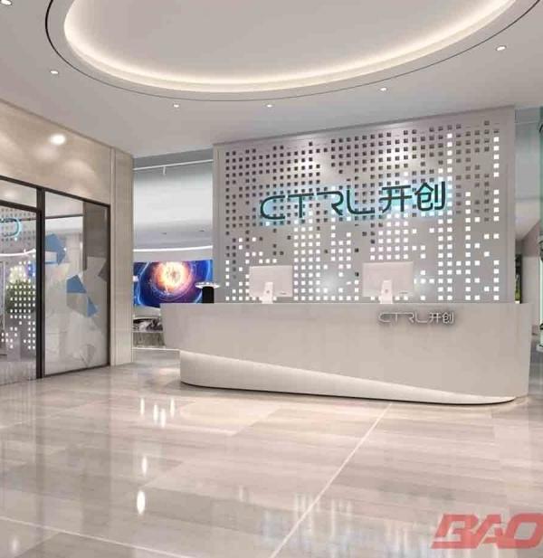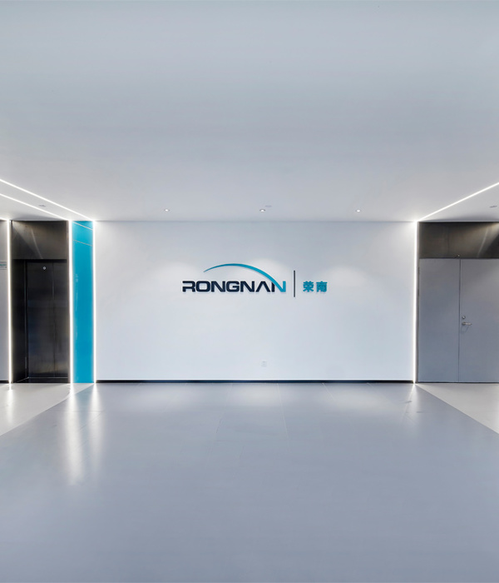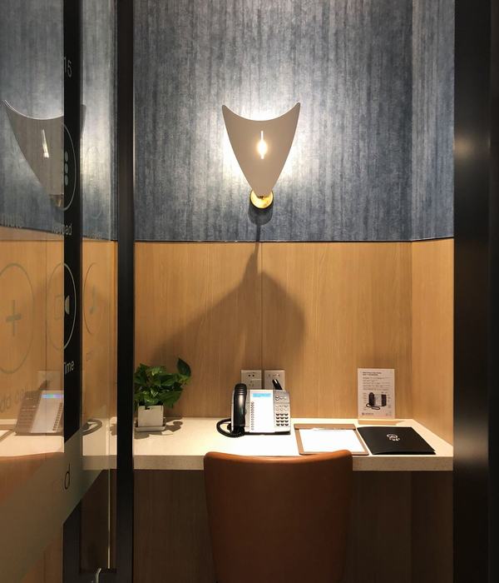Mur Mur Lab | 连续攒尖坡顶限定的诗意办公空间
- 项目名称:Mur Mur Lab设计工作室
- 主创建筑师:李智,夏慕蓉
- 设计团队:杨玫,郑雅惠
- 项目地点:上海·常熟路
- 项目面积:75㎡
- 摄影:四月,Hozwee
2019,对Mur Mur Lab来说将是气质尽显的一年。赶在2018的尾巴,两位创始人给工作室找了一个新家。
For Mur Mur Lab, 2019 will be the year to shine. By the end of 2018, Samoon and Lee, the two co-founders found a new home for Mur Mur Lab.
▼工作室室内空间一览,个人使用空间环绕四周,包裹中心公共区域,overall interior view, the personal working space is organized around the central public space

上海常熟路165号,我们把它当作一个家。 一个家,是许多亲密个体共同生长的空间。空间为人,它不需要一个华丽的表达,而是一个温暖的内核。 它日常,但是无需居住;典雅,但无需承载过多细节。适合每一个成员,并且对外开放。恰如其分,这是对它的全部期许了。 许多事情的发生无需预设,自然而然。就像Mur Mur Lab的开始。
No.165, Changshu road, is a place that we treated as the home. A home should be the space for intimate individuals growing together. Space doesn’t need luxuriant expression. It should be a warm core for people. It is like a home in normal daily life, but not for living. It is elegant without bearing much detail. It is suitable for every member, while open to public. Being appropriate is our expectation. Many things happen naturally, without presupposing the outcome, just like how the story of Mur Mur Lab began.
▼办公区,由连续起伏的、中心最高边缘最低的攒尖坡顶界定,office area, defined by a series of continuous pyramidal roofs whose central point is the highest, while the edge is low

没有想象力的束缚,但这反而是我们最为克制的一个设计。秩序,是我们给它的第一个描述。不同功能按照从开放到私密,围绕入口的展厅展开。从外至内,最深处,又向着天空敞开。空间之中,个人使用区域环绕四周,包裹中心公共区域,它们被连续起伏的攒尖坡顶仔细界定。攒尖坡顶中心最高,边缘特意压的很低,最低处只有1.8m,它是一个更适宜坐着体验的空间。及至四周,再次抬高,风与光顺着檐口倾泻而下,恰似自然。
Under no restriction of imagination, this piece was actually the most self-restraint design of us. Order is the first description we gave to this space. Different function was arranged from public to private, expanding from the exhibition room at the entrance. From outside to inside, the room was open to the sky again at the end of the space. Working space was defined by a series of continuous pyramidal roofs. The central point was the highest, while the edge of the roof was intentionally set at a fairly low height. The minimum was only 1.8m. It enclosed a space that is more suitable for sitting comfortably. The perimeter was lifted up again. Wind and light poured down the eaves, just like the nature.
▼位于办公区边缘的个人区域,其上的屋檐压得很低,是一个更适宜坐着体验的空间,the personal working space at the edge of the office area, above which the roof is fairly low to create a space more suitable for sitting comfortably


▼一人读书空间,reading space
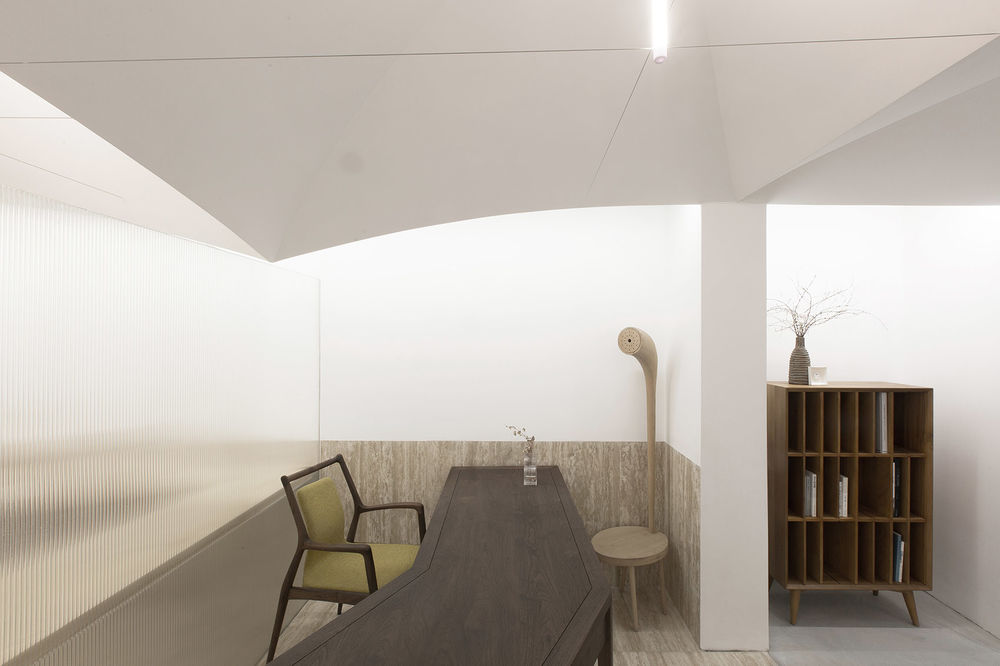
▼办公区另一侧的休息和讨论空间,垂直的灯柱象征虚幻不可得的结构,the rest and discussion space at the other side of the office area, and the perpendicular light tubes manifest the invisible structure


▼休息讨论区的展示墙,the exhibition wall in the rest and discussion area

温暖,是我们给它的第二个描述。地面翻转到墙壁,好像合拢的双手,我们都被它包裹;屋顶像帽子,戴在空间正中,我们都被它庇护。纵横相交的钢索和垂直的灯柱象征虚幻不可得的结构,它们再一次限定空间,以呈现最适宜的尺度。雷霆雨露,雾霭虹霓,自然不是不加节制的扑面而来,它们被低矮的檐口,圆形的天窗,层叠的洞口收束,再不经意的展现在你的面前。
Warm is the second word we give. The floor and wall were like hands, warmly holding us together. The roof was like a hat, being in the middle of the space, protecting us in a sense of tenderness. The crossing wire and perpendicular light tube manifested the invisible structure, which defined the space again, presenting the most suitable scale for working inside. There is a control under no restriction. Nature was invited into every corner of the space, gently and silently.
▼办公区天花板细节,中心最高,边檐很低,details of the ceiling above the office area, whose central point is the highest, while the edge is fairly low

▼天花板上纵横相交的钢索再一次限定了空间,the crossing wire on the ceiling defines the space again

冲突,是我们给它的第三个描述。我们希望呈现的,不仅是结果,还有过程,以及所有并不完美的真实。入口展厅好像被凝固在施工过程中的某一个状态,拆除留下的痕迹是天然的背景画,裸露的结构梁提示所有的屋顶不过是粉饰的装潢。我们刻意回避构造,不同材料以粗暴的方式直接对撞在一起。我们创造崭新的奇迹,又断然撕下它的面具。
Conflict is the third word we give. What we expect to present is not just the final outcome, but also the process and all the imperfect reality. The exhibition room was frozen in the time of refurbishment. The traces of renovation left the wall as a natural background. The exposed structural beam indicated that all the roofs were just decoration. We avoided making new detail to blanket the reality by putting different materials together, creating the conflict in the straightest way. We unveiled the mask while bringing new faces in.
▼入口展厅,墙面保留拆除的痕迹和结构梁,不同材料展现出“冲突”的空间感受,the exhibition room at the entrance, remaining the renovation traces of the wall and exposed structural beam, enhancing the Conflict space

▼透过入口展厅侧墙的小窗看茶水间,the view of catering room through the window on the wall of the entrance exhibition room

几间房中,院子最小,但最“野”。我们留了一片土地,种上油橄榄,铁线蕨和爬山虎,后年夏天就应该能爬满整面墙。想象中的院子应该被绿意环绕,无奈三壁实墙,只能以绿色石材替代。虽处在果壳之中,仍想象自己是世界之王。被前面房子遮挡,圆形的天窗洒不下一道神圣的光,但四时变化,昼夜更替,它像一个调色盘,反映光影明暗冷暖。
▼从工作区看向室外庭院,the courtyard view from the office area

Among the rooms, the courtyard is the smallest but wildest one. We left a piece of land, filling it with olive tree, clematis and ivy. Hopefully, the ivy will cover the whole wall by next summer. In our imagination, courtyard should be embraced by the greenery. However, in reality it was surrounded by three thick walls. We chose the green marble instead. “I could be bounded in a nutshell and count myself a king of infinite space”. As there is another building in front of the courtyard, there is no holy skylight pouring from the round hole. However, it is like a palette, reflecting the brightness and darkness, coldness and warmness of the light, with the rhythm of change of day and night.
▼庭院空间,绿色石材象征着绿色的植被,the exterior courtyard, the green marble represents the greenery

▼与室外庭院接壤的办公区屋顶的圆形的天窗,可以反映四时的环境色调的变化,the round skylight on the roof of the office space adjacent to the outdoor courtyard, reflecting the palettes of brightness and darkness


就在这里,日常和灵光汇聚成诗意的空间,像空气一样弥漫在人间。 她说:“日常和诗性就好。”他说:“继续相信建筑学的力量 。”
Here, day-to-day experience and aura composed a space of poetry, diffusing in this little world like the air. She said something normal but poetic would be just enough. He said keeping on believing in the power of architecture.
▼室外庭院,日常和灵光汇聚成的诗意空间,the outdoor courtyard, a space of poetry with day-to-day experience and aura

在日日夜夜的时光流逝中,生活里每一个温柔美好的碎片和细节,都是让人宁静的瞬间。在Mur Mur Lab,宁静是有的,但这并非是无来由的安宁,而是一种必须每日每时不间断去争取的自在。 这暗流涌动下的宁静。
In the flow of time, every pieces of lovely and warm detail is the moment that makes people feel the serenity of life. There lies such tranquility in the space of Mur Mur Lab. It is not something coming from nowhere. It is the freedom that worth fighting for, in every second, every day of our life. It is the serenity beneath the roaring trends.
▼模型,physical model

▼设计拼贴,collage drawings

▼平面图,floor plan

▼剖面图,section

项目名称:Mur Mur Lab设计工作室 主创建筑师:李智,夏慕蓉 设计团队:杨玫,郑雅惠 项目地点:上海·常熟路 项目面积:75㎡ 摄影:四月,Hozwee
Project name: Mur Mur Lab design studio Main architect: Li Zhi, Xia Murong Design team: Yang Mei, Zheng Yahui Project site: Changshu Road, Shanghai Project area: 75㎡ Photography: Cine-Avril, Hozwee


