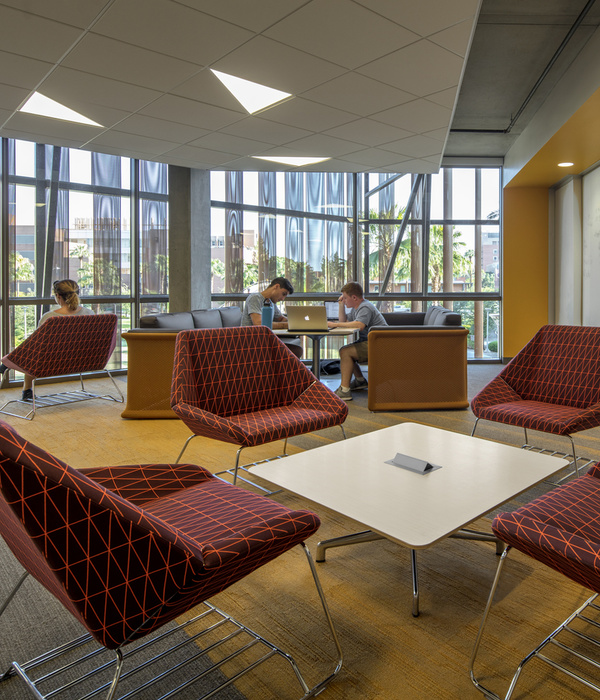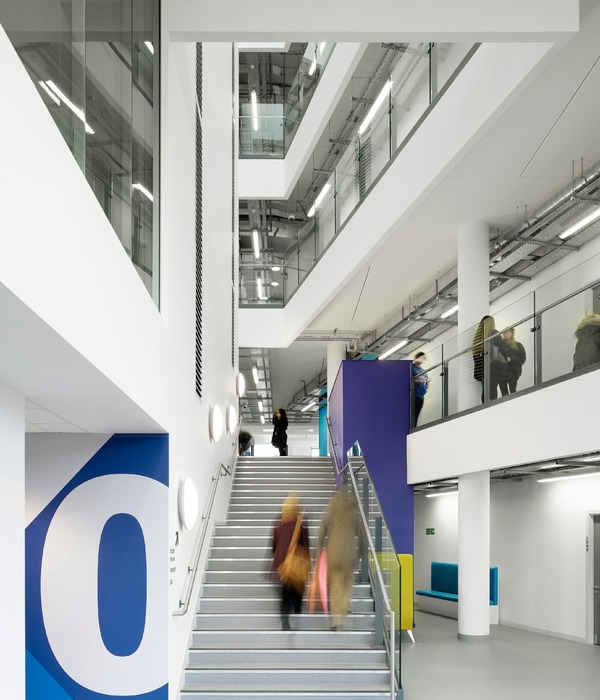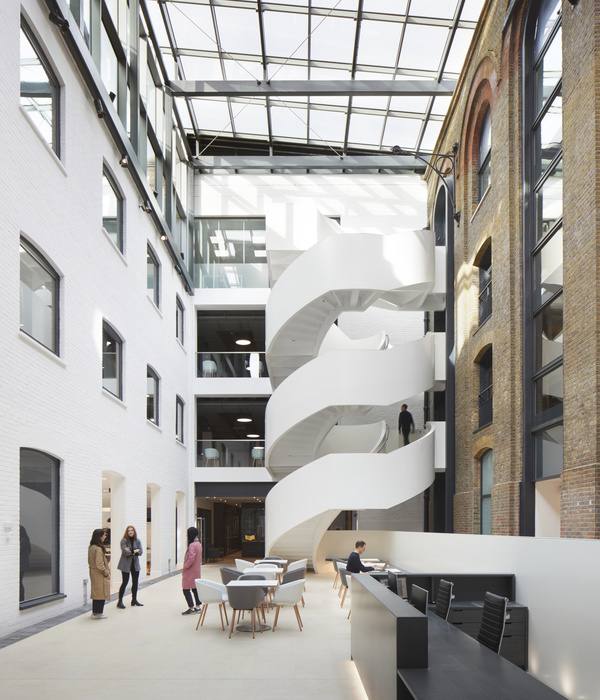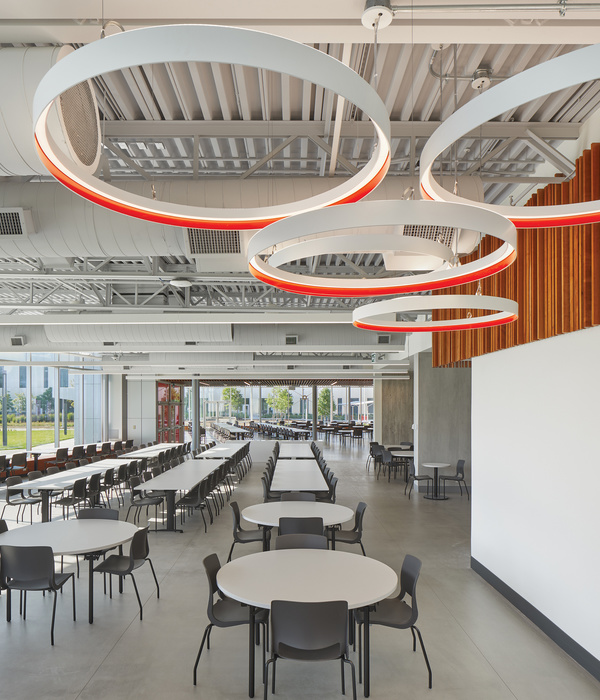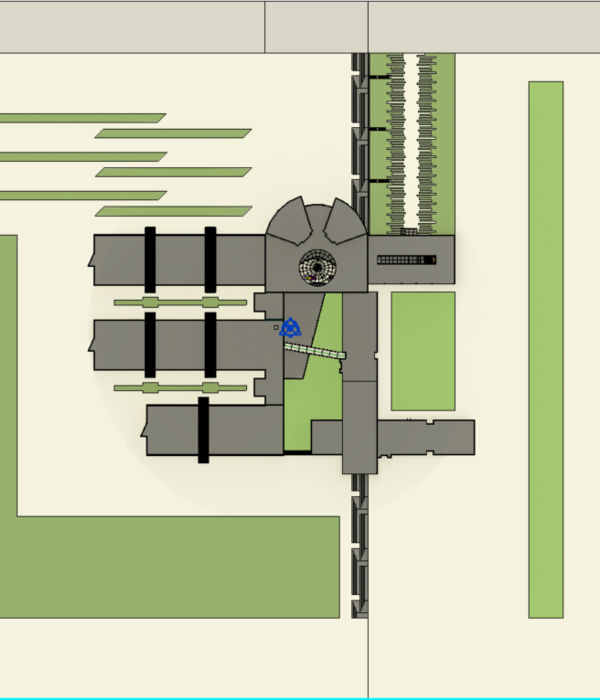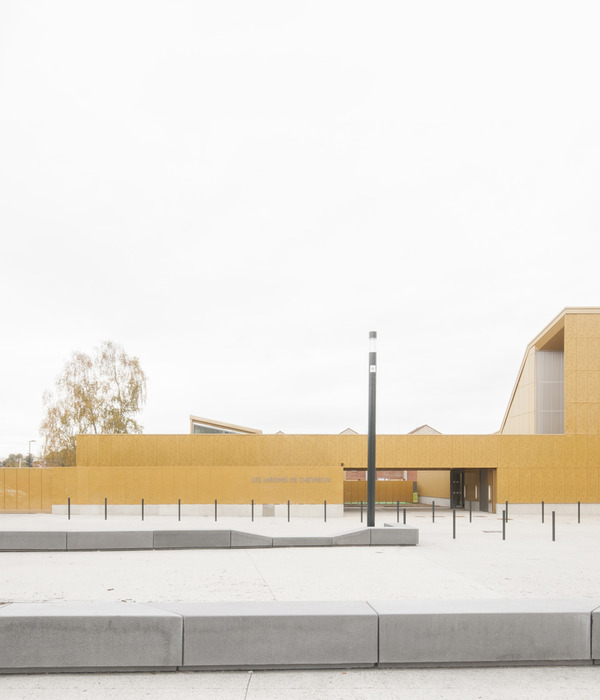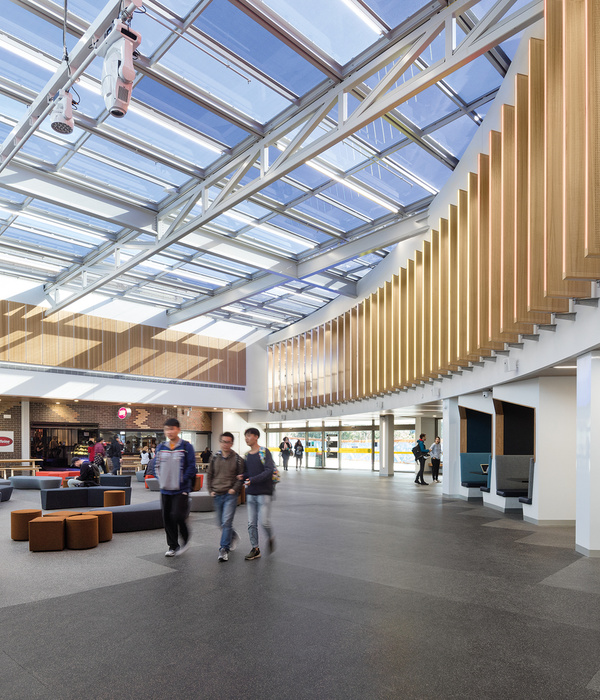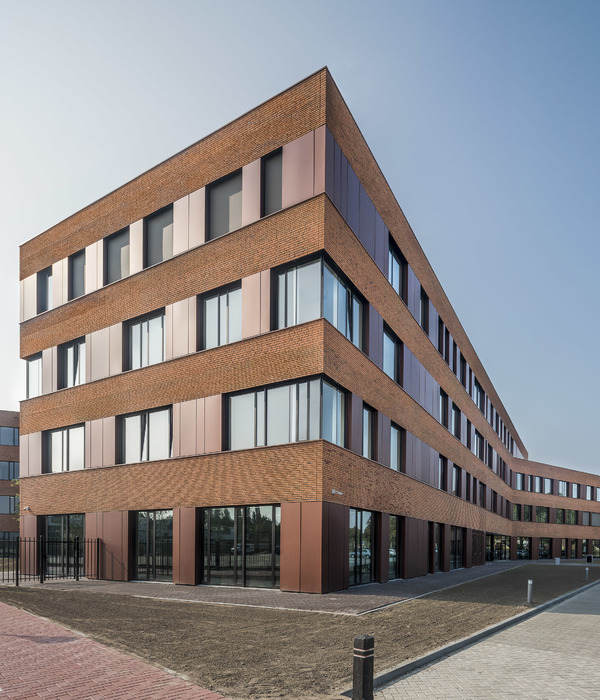mimaristudio designed the offices for the world’s leading chemical company BASF Turkey, located in Istanbul, Turkey.
The BASF Turkey office in the Nidakule Kuzey building located in West Ataşehir, an emerging business and finance district of Istanbul, has a 5.500 sqm of indoor area and had its interior concept and design work realized by Mimaristudio.
Led and support by BASF Facility Management/Real Estate Management department, with the Basf corporate criterias and ideas, the company left their introverted multi-storey workplace approach to move into an open office space based on horizontal architecture, thus transforming their work habits and workplace culture along with the space itself. The new physical space facilitates a work environment that promotes interaction, socialization and working together of the employees regardless of their rank. A brand new working and living environment is created by combining environmentalist, innovative and social face of BASF with global design criteria which made the project a candidate for LEED certificated for its sustainable design.
Inspired by the new work culture, all employees are located together at work stations regardless of their position or duty. The socialization, meeting and gathering areas with different usage prevented monotony and repetition in the workplace. Design objects for different purposes are selected or custom developed for these areas which are located in or between the units. Products designed by Mimaristudio stand out among these objects. Meeting shells (Office Stop), rotating acoustic separation panels and seating groups (Rom&Jul), each are designed by Ayça Akkaya Kul and produced by Nurus and Connection Turkey respectively are prominent ones.
Regarding the office furniture, working seats and electronic height adjustment tables are both selected with a rigorous evaluation for employee comfort and work ergonomics. Meeting, gathering and training rooms of various capacities and quantities have been furnished with similar features with the same approach.
Acoustic criteria which were set from the beginning of the design process have yielded a successful and productive result with the professional consultancy service that was received. Mimaristudio has their signature not only on furniture products but also in the design and development of aesthetic and functional acoustic panels. These products, which work together with lighting design in the meeting room ceilings and walls, are among the notable design features of the project.
Reflecting innovative, environmentalist and colorful corporate identity of the employer and focusing on happiness and motivation of the staff, the project received full marks from the client not only as a workplace but as a space for living.
Designer: mimaristudio
Design Team: Ayca Akkaya Kul, Önder Kul, Tolga Bozok, Kaan Gulkiran
Contractor: Oguz Bayazit Mimarlik
Photography: Gurkan Akay
31 Images | expand for additional detail
{{item.text_origin}}

