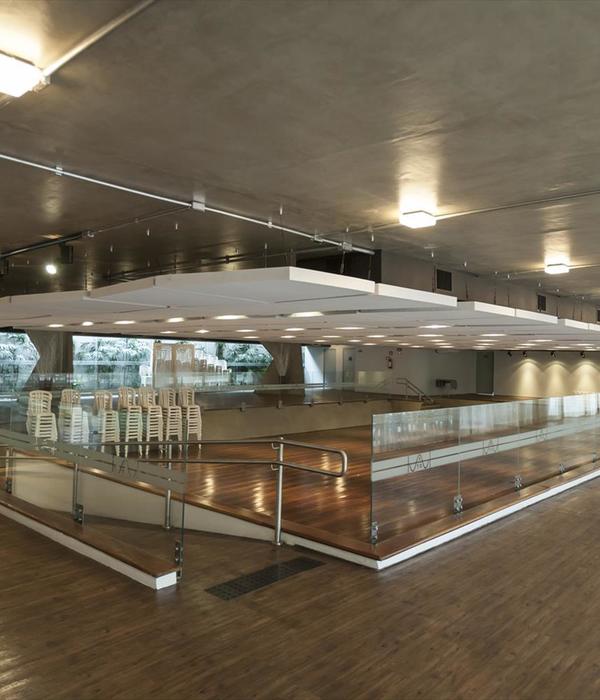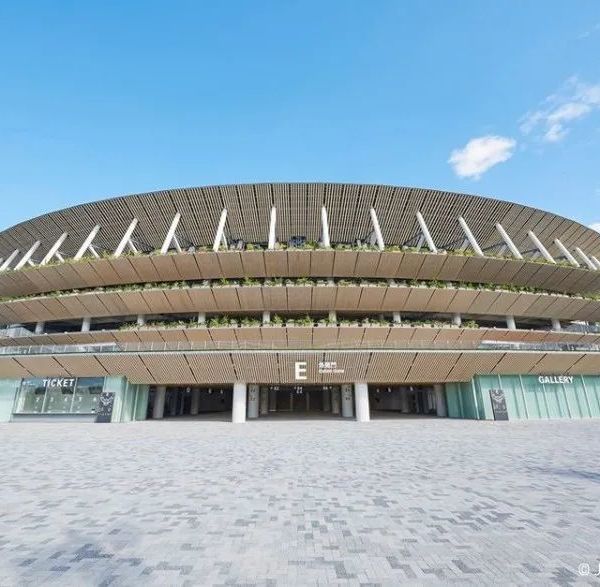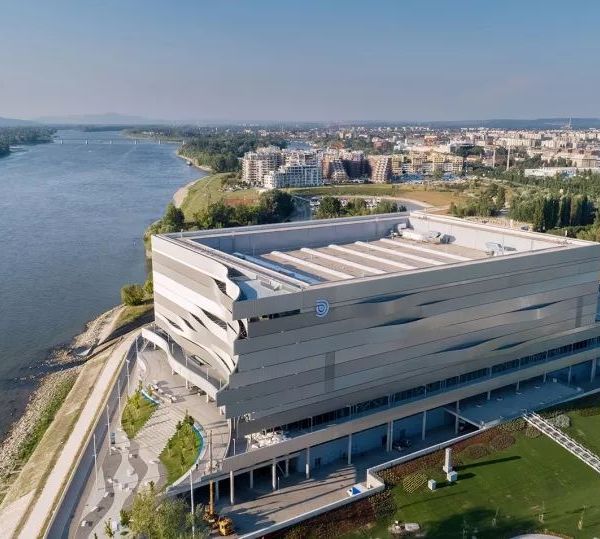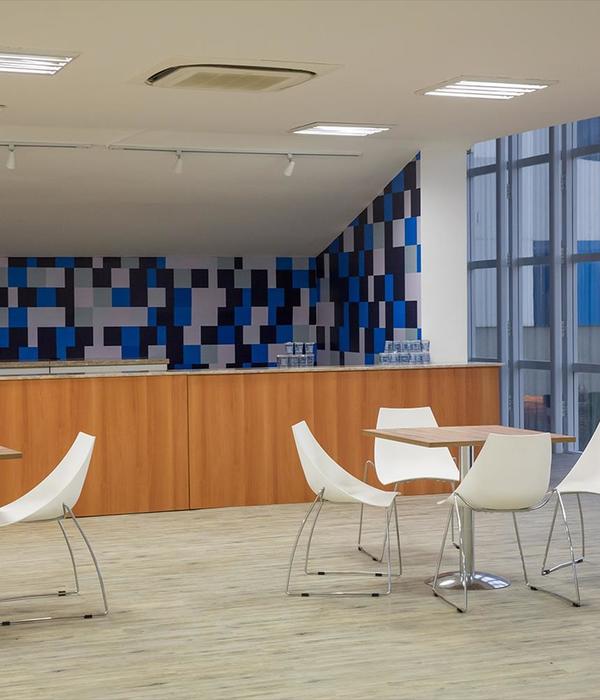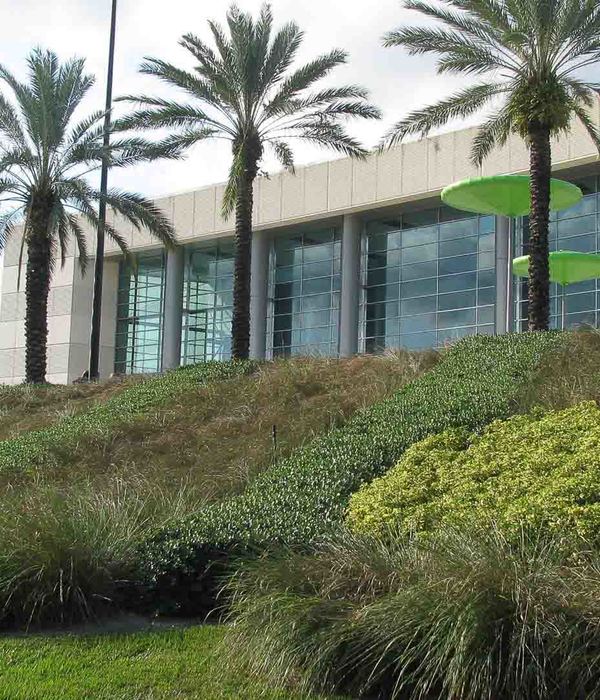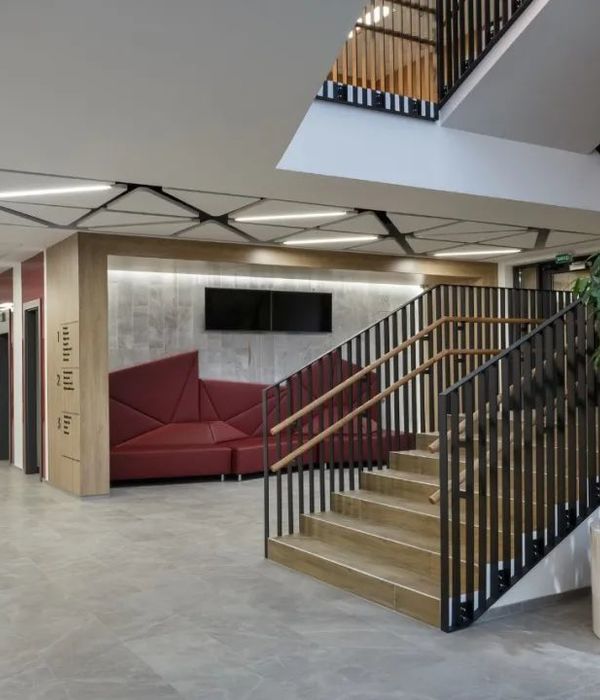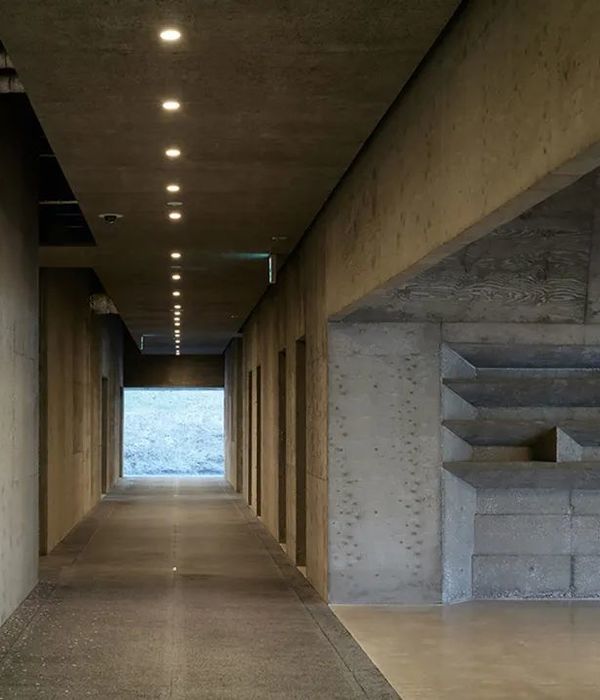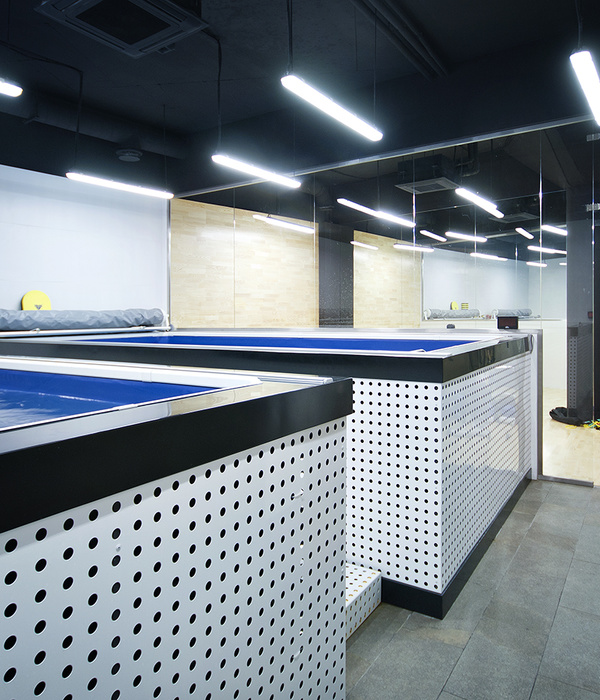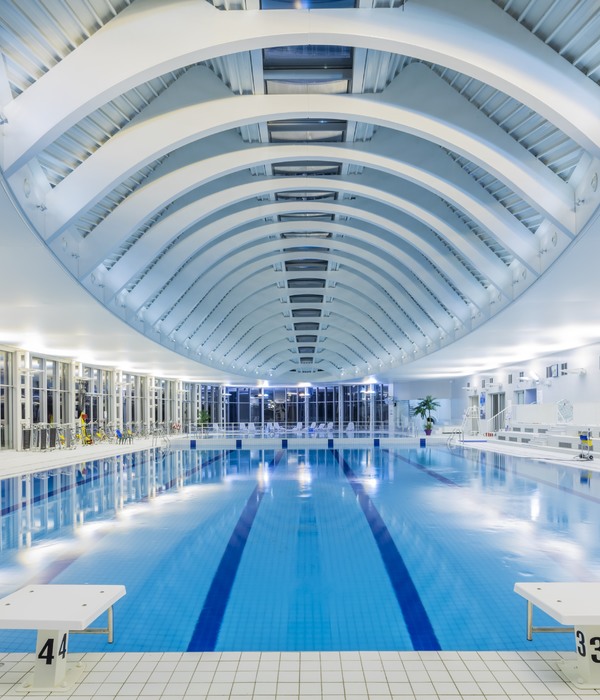Architects:TEGET
Area:2023m²
Year:2023
Photographs:Cemal Emden
Manufacturers:Sto,elZinc
Lead Architects:Teğet Architecture
Lead Architect:Mehmet Kütükçüoğlu, Ertuğ Uçar
Structural Engineer:Altıneller Engineering
Mechanical Engineer:Okutan Engineering
Electrical Engineer:Enmar Engineering
Acoustic Designer:Talayman Acoustic
Project Coordinator:Hande Ciğerli, Begüm Tırpancı, Dide Dinç
Architect:Onur Akın, Ethem Aybar, Banu Aktaş, Leman Ecem Tulunay, Oğul Can Öztunç, Ece Ünübol, Nazlı Ünsal, Rumeysa Tıpırdamaz, Yıldırım Erbaz, Mehmet Kaymaz, İrem Sümer, Saliha Ekiz
Fire Protection Consultant:Etik Engineering
Lighting:UKON lighting consultancy
City:İstanbul
Country:Turkey
Text description provided by the architects. The main approach of the project can be described as taking responsibility for the three lifespans (Baudouy Apartment, 4th Sigorta Han and İşbank Painting Sculpture Museum) of the building over a century and using this layered potential. The first and main goal is to preserve a historical building with its spatial articulation, atmosphere, materials and patina, while equipping it with the technical needs of today's contemporary museum. In other words, to propose a new multifunctional and technological core structure for the interior with structural, mechanical and electrical loads, without touching the series of interconnected rooms arranged on the façade and damaging the existing structure of this thick shell. A strong reinforced concrete structure that anchors the preserved part to the ground and contains the exhibition areas answers the main design problem. At the same time, it provides a different type of space for the museum with its high and wide galleries.
The original structure, the shell, is bathed in sunlight; it is set up with cubic spaces painted in light colours. The core is illuminated with artificial light from its dark walls and ceilings. In the shell, the ceilings are high and spacious. The core is flatter, with the building's heavy plumbing installed inside the suspended ceiling. Its walls are full of fixtures, switches, sensors. The lines running through the suspended ceiling feed the original building; it provides heat, air and energy. Oil paintings are hung on the walls of the rooms in the shell. In the high and wide galleries of the core, three-dimensional installations and sculptures rise, and the walls are covered with large-scale works.
The historical staircase, which is at the center of the project, right in the middle of this dual space setup, is preserved as a part of the restoration approach. The hand-carved works under 7 layers of paint on the walls of the staircase, which is kept up through difficult operations amid simultaneous demolition-preservation-construction activities, reveal the historical layers, breaking the radical contrast between the historical and the new structure.
There are museum shop, bookstore, cafe, multi-purpose hall and foyer on the ground floor; management offices on the first; exhibition areas on the second, third, fourth and fifth floors; and a restaurant on the sixth floor. The layouts of the exhibition floors, which are almost identical, are separated from each other by different voids within the new core building. An uninterrupted visual experience is established between the floors through these atriums.
İşbank PSM, between two passages and a cul-de-sac, is on Istiklal Street, one of the most important pedestrian arteries of the city. Despite its past lives and different faces, it has established a strong relationship with the city at ground level in every period. Today, it continues to strengthen its connection with the city while opening its doors as a museum that hosts the İşbank Collection, with different functions on the ground floor.
Project gallery
Project location
Address:İstanbul, Turkey
{{item.text_origin}}




