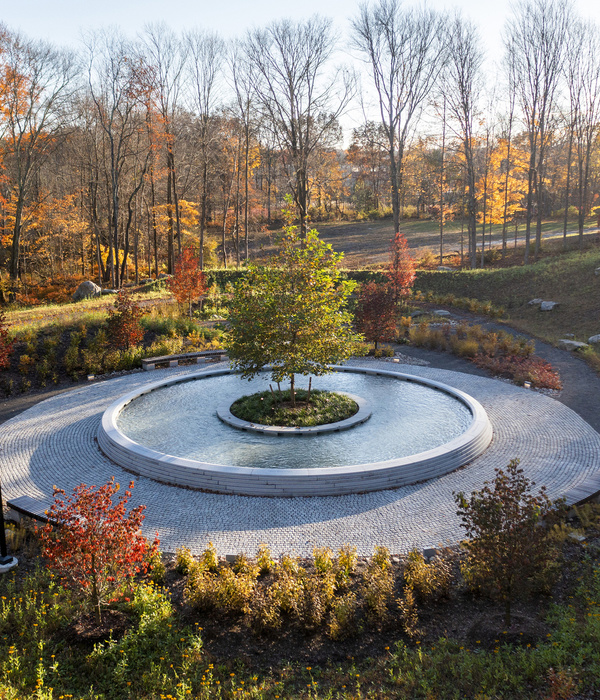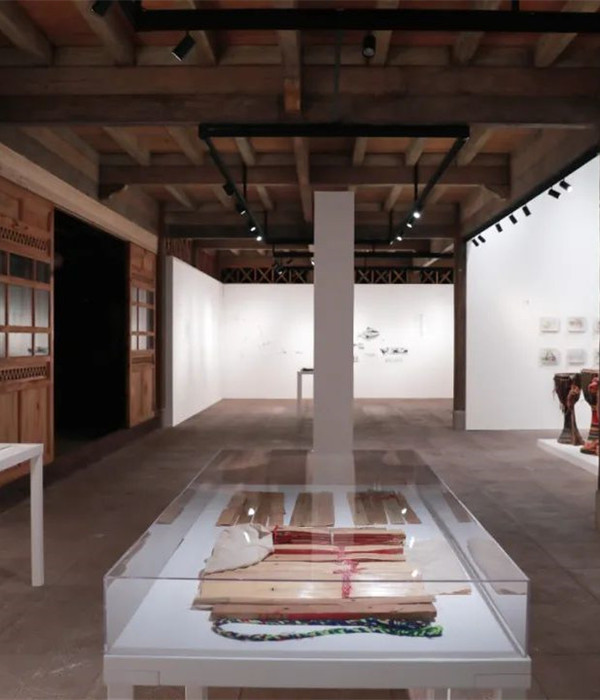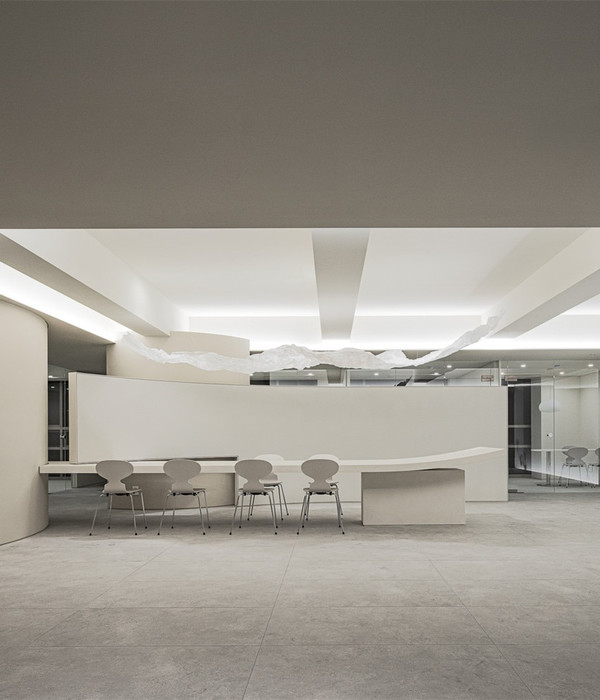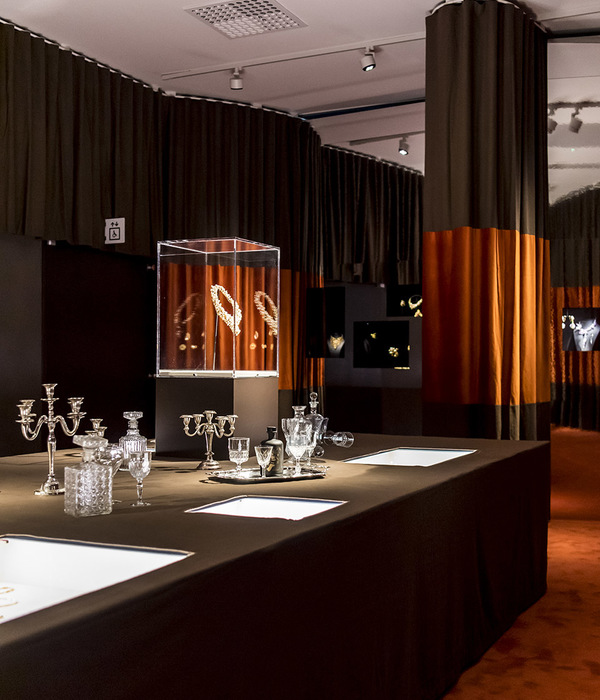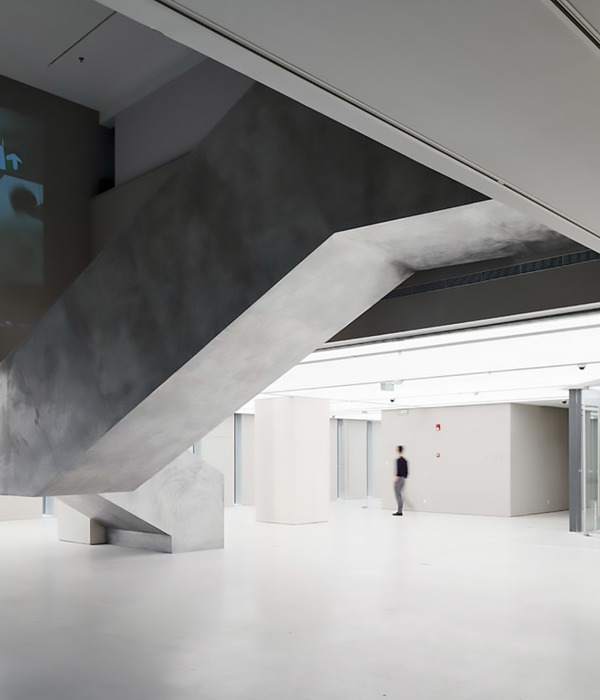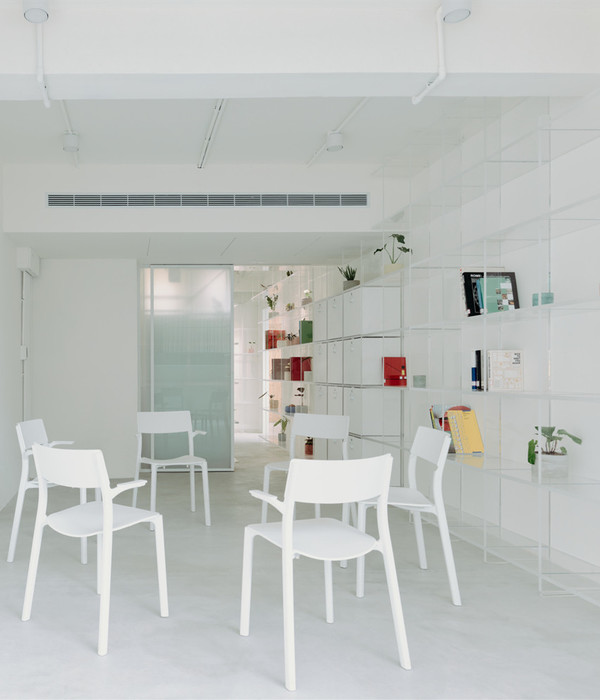- 项目名称:东原·花样年·香门第名家
- 景观设计:RDA景观设计事务所
- 项目地点:四川,成都郫都区
- 设计时间:2019年3月
- 完成时间:2021年3月
- 设计面积:32300m²
- 设计团队:尹莲莲,章任珅,张勇,蔡仕伟,董春燕
香門第项目地理位置优越,自然人文资源丰富,南侧有良好的自然景观河,文化馆、规划馆、图书馆、体育馆及五个绿色公园环抱四周。从郫都区图书馆起至中信大道沿路立疆为界,形成香門第独特的展示风景线。
Ideally located on the north bank of the river, with the cultural center, the planning center, the library, the sports center and five green parks around, the Noble Family enjoys abundant natural and cultural resources. A unique interface extends from the Library of Pidu District to Zhongxin Avenue, showing the charm of the Noble Family.
项目区位
Project Location
项目以营造轻松舒适的度假体验为理念,力求打造丰富的生活场景,重新定义有温度的现代国际生活社区。功能活动组团围绕中心水景设置,高层建筑围合中心活动空间。香門第打造融外界资源与内部配套为一体的舒适归家动线,致力于提供品质生活体验感。
Aimed at creating relaxing and comfortable resort experience as well as rich scenes of life, the design team refined a modern and international residential community of great warmth. Activity spaces are set around the central waterscape, high-rise buildings surround the central park, and the green hedges increase the privacy of duplexes. With advantaged surrounding resources and excellent internal facilities, Noble Family aims to provide owners with quality life experience.
设计理念表达
Design Idea Presentation
香門第沿顺河路打造了近300米的城市展示面,入口空间作为社区与外部的衔接点,通过迎宾门庭再进入社区内部,见证归家的书韵气质彰显仪式感。入口结合社区功能设计酒店泛大堂,打造沿街社区形象,提升社区的归家感,身份认同感及会客品质感。
A 300 meters long urban interface is built along the Shunhe Road, and the entrance space connects the community with the outside world. Through the welcoming and ceremonial gate, you can enter the community and experience its unique scholarly atmosphere. The entrance is designed with a hotel lobby, which not only upgrades the image of the community but also brings the senses of belonging and identity.
本图由业主提供
Provided by clients
极具艺术风格的入口对景区,不仅可以带给您美学感受,还可以遮挡外部视线,营造私密空间。
Upon entering, the first thing you can see is the artistic entrance space, which can not only bring you aesthetic feelings, but also block the outside view and ensure a private space.
穿过丛林密径方才到达真正的生活园区。林木漂浮于水上,静谧优雅尽显庭院含蓄气韵。通过夹道对称树阵,形成归家仪式感,阳光通过树梢洒下光影斑驳,人行与其下,感受与外界喧闹尘世隔离,如同步行于公园,尽享归家的舒适。
Following the path through the trees, you will finally arrive at the real living area. Trees floating on the water, quiet and elegant. Also, the symmetrical arrays of trees along the path form a ceremonial atmosphere. The path is dappled with sunlight, under which people feel like walking in a park, fully enjoying the calm and comfort that is far from the hustle and bustle of city life.
临水而憩,居于雅亭。浮于镜水之上的会客景亭,面朝碧水会客于此,或吧台觥筹交错,或沙发畅谈嬉笑,或临水远眺。
You can have a rest in the lakeside pavilion, or meet friends here, chatting, laughing and enjoying the beautiful lake views.
水的柔软,亭的雅致,享受邻水而坐的惬意,感受会客区域的度假体验。开阔的镜水面,倒影着不同的景观界面。
Softness of the water and elegance of the pavilion bring a cozy feeling, while various landscapes reflected in the clear water provide a resort experience.
社区内设置了主题生活场景花园,或临水而生长,或聚集于林下,或置于小径间。树影婆娑花香弥漫,尺度宜人,四季花色不同,多彩花园多重体验。漫步于树下尽享恬静居所,营造轻松度假氛围。
Theme gardens are built near the water or under the trees or along the path, with shade of trees dancing in the fragrance of various flowers in all seasons. Strolling under the trees will immerse you in a relaxing resort atmosphere.
基于对社区生活不同需求的持续满足,关心社区所承载的状态,东原标志性的童梦童享创造带给人幸福愉悦的优质社区,赋予每一位社区成员的生活价值。童梦则配备攀爬墙、斜坡面等孩童设施,适合不同年龄阶段的孩童玩耍。
To meet the demands of all kinds and make the community function effectively, various facilities such as the climbing wall and the slope are designed for children of different ages. It is Dowell’s T.T. system that helps to “build wonderful childhood” and create a quality community that brings happiness and joy to everyone.
香门第营造了一个环境优美、彼此熟悉、乐于分享且志趣相投的温馨社区环境,为人们提供了一个返璞归真,闲适的、丰富的生活交流平台。它是人文与艺术的完美结合,是内涵与外在的知行合一,在传承人文品格与精神内涵的同时,重新定义了现代国际居住社区的生活方式。
Noble Family has created a warm and beautiful environment where people are familiar with each other and willing to share and communicate. Being a perfect combination of art and culture, and a successful practice of functions and aesthetics, it redefines the lifestyle of modern international residential community.
项目名称:东原·花样年·香门第名家
业主单位:成都鸿望房地产开发有限公司
景观设计:RDA景观设计事务所
项目地点:四川,成都郫都区
设计时间:2019年3月
完成时间:2021年3月
设计面积:32300m²
设计团队:尹莲莲,
章任珅,
张勇,蔡仕伟,董春燕
拍摄单位:邱日培
Project: Noble Family
Developer: Chengdu Hongwang Real Estate Development Co.,Ltd
Landscape Design: Rand Design Associates
Location: Chengdu, Sichuan
Time of Design: March, 2019
Time of Completion: March, 2021
Demonstration Area: 32300m²
Design Team: Lianlian Yin,
Renshen Zhang,
Yong Zhang, Shiwei Cai, Chunyan Dong
Photos by: Ripei Qiu
- END -
关于RDA景观设计事务所
RDA 景观设计事务所致力于景观结合艺术等跨学科合作的方式解决空间问题展现场地精神,是一支专注于地产住宅、大型商业综合体,高端酒店及商业办公等景观空间设计的创新型团队。凭借独特的美学理念及丰富的专业经验,为众多知名企业及政府机构提供优质的设计咨询服务,在营造宜人空间的同时挖掘场地价值。
About Rand Design Associates
Rand Design Associates is an innovative team focusing on landscape space design for living quarters, large commercial complexes, high-end hotels and commercial office buildings. We are always committed to providing space solutions to show the genius locus by combining landscape with art through interdisciplinary cooperation. With unique aesthetic concept and rich professional experience, we provide best design consulting services for many well-known companies and government agencies, and explore the value of the genius locus while creating a pleasant space.
{{item.text_origin}}




