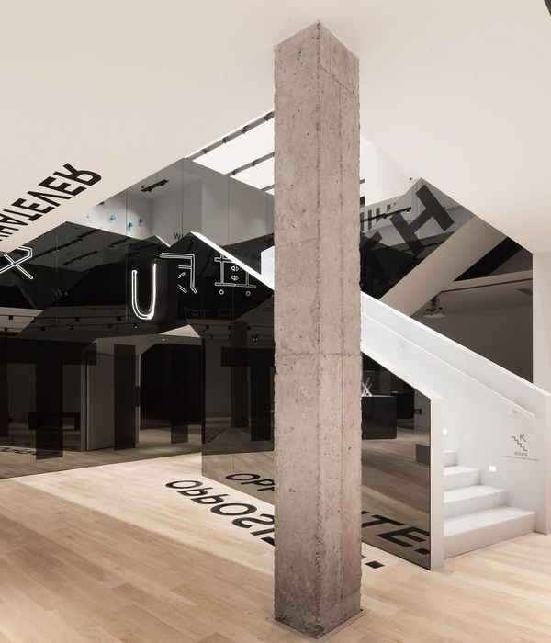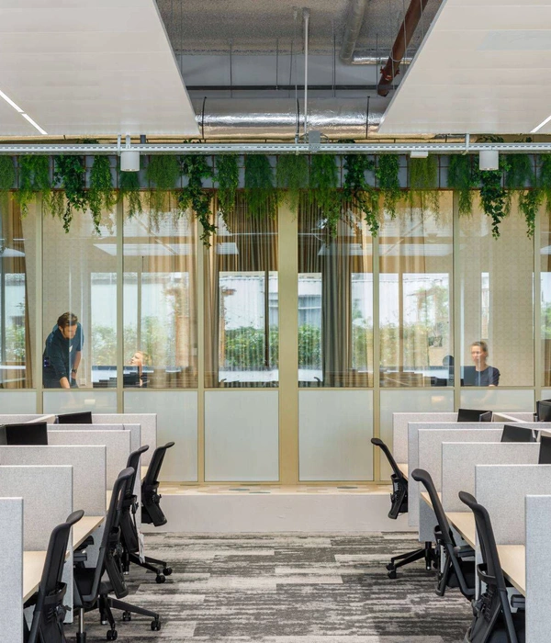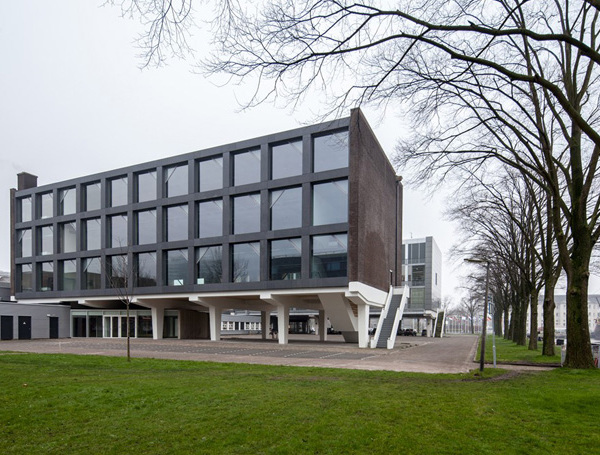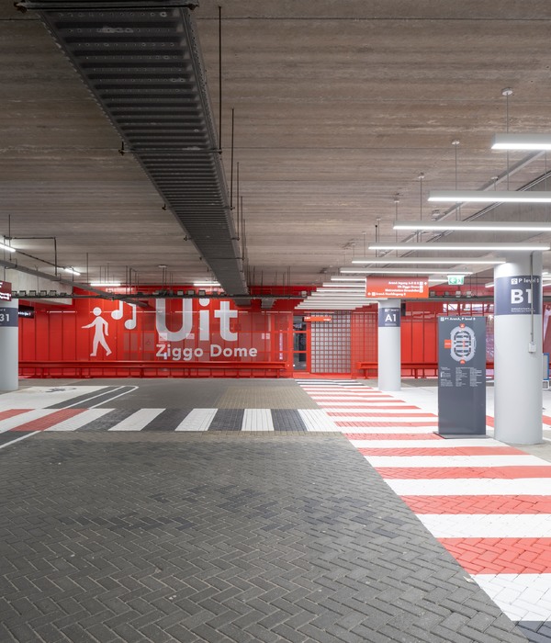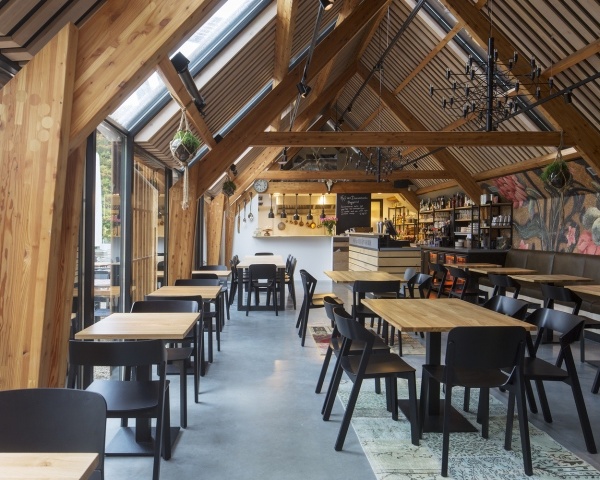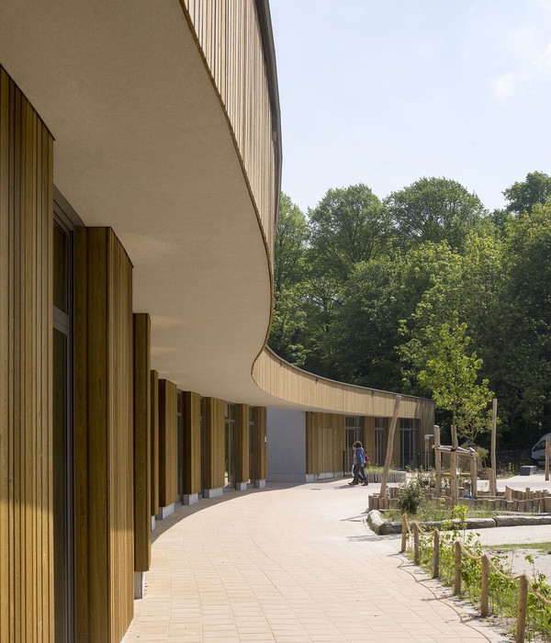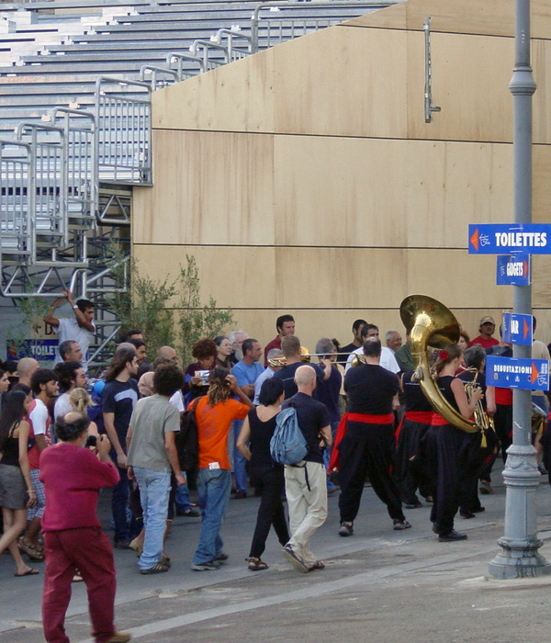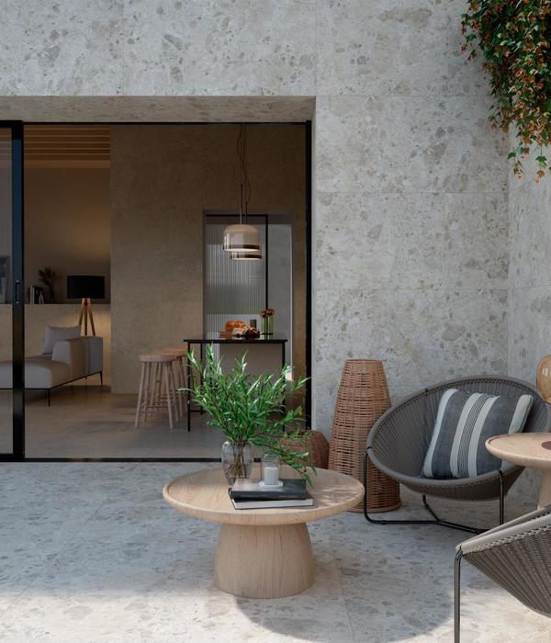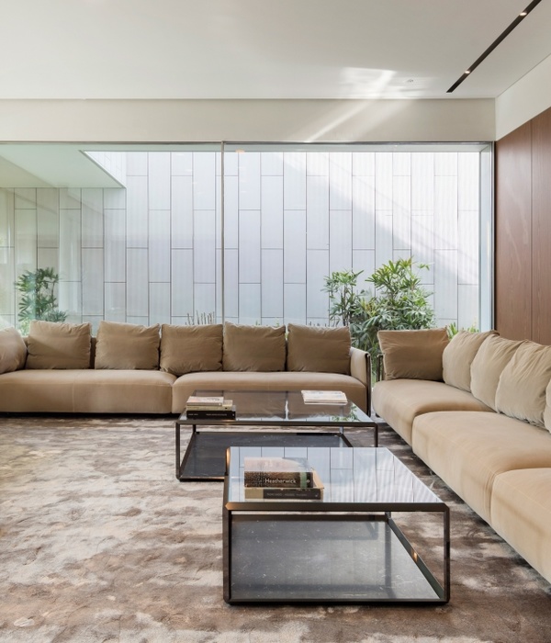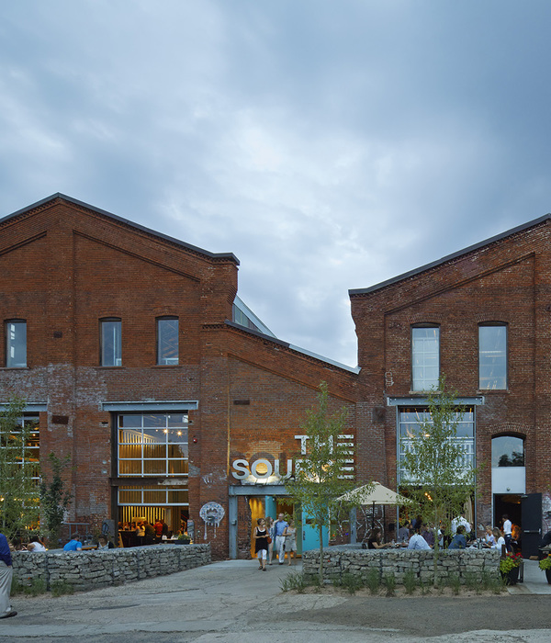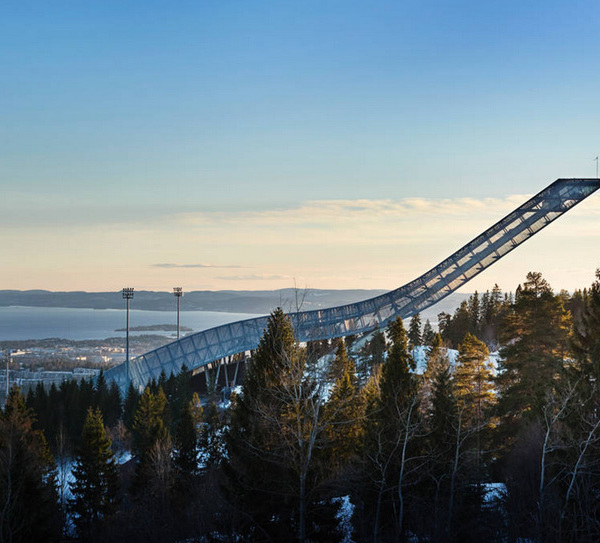Le Sauna de Veillac / Atelier AJO
Architects:Atelier AJO
Area:5m²
Year:2020
Photographs:Atelier AJO,Mélanie Bouissière
Project Team:Alice Delattre, José Roldán
City:Pont-de-Salars
Country:France

Text description provided by the architects. Le Sauna de Veillac is a little participatory construction made with friends that took place during the summer of 2020: a project designed in a simple way and built mainly with wood from the neighboring sawmill. Grew out of a dream mentioned during a family dinner, the sauna is another of past and future interventions for a special site: Veillac, a family domain in the countryside of Aveyron (south of France).
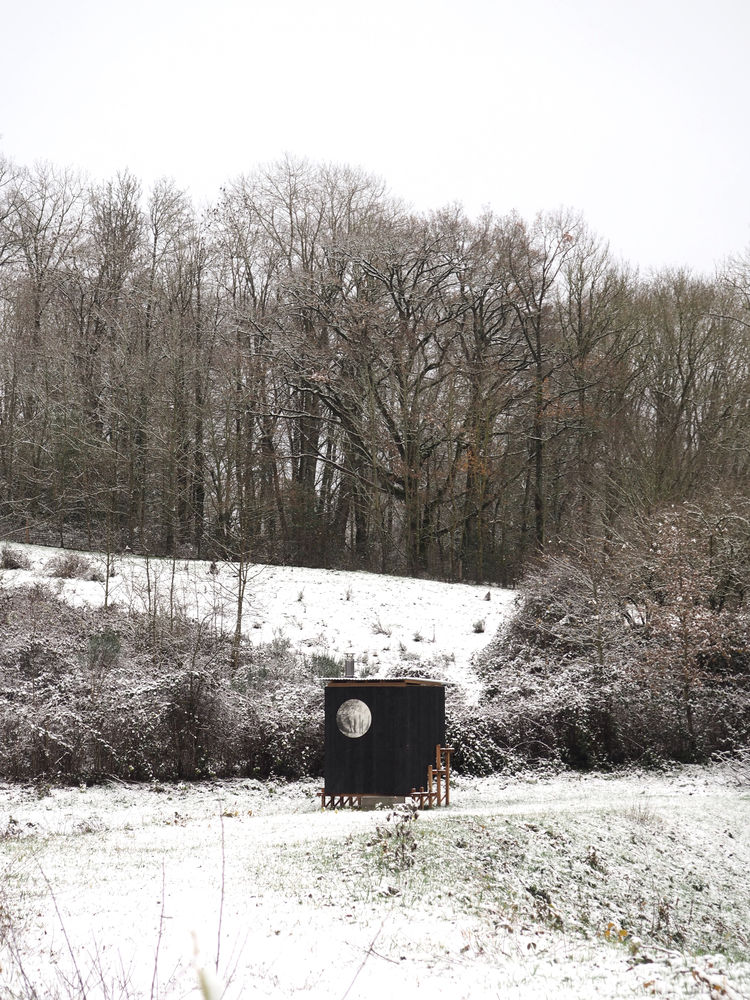

Between cows and meadows, it is strategically placed on the pond shore of a lake, facing the beech forest and the sunset. The sauna’s footprint on the site and the environment is sensitive. Built on light foundations (micro piles), it does not impact the fragile structure of the dike and can be easily removed. It is an exogenous object, resting over a light structure that receives it. The volume rises from the ground, gaining height and importance. Two different levels of benches for different heat tolerances model the outer shape of the sauna. The outside facade is covered with charred timber planks, burnt in situ. The Japanese traditional treatment method « Shou Sugi Ban » uses fire to preserve wood, giving it good weather resistance while conferring a strong character to the volume.
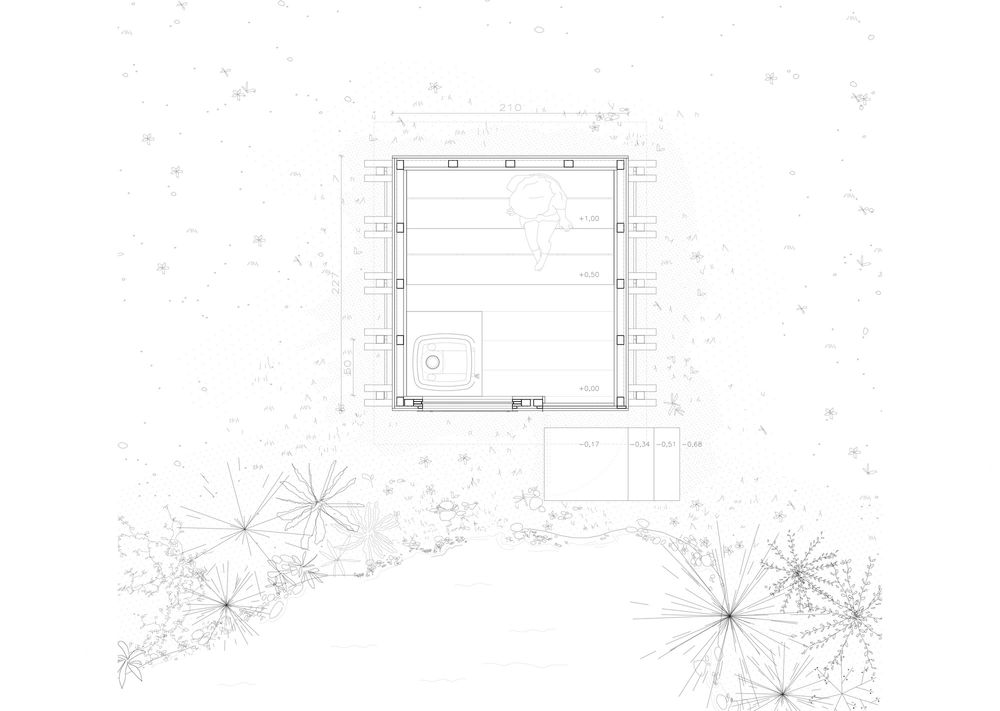

The inside, offering space for up to four people, is adapted to the dimensions of the human body. In contrast to the exterior cladding, light pine wood recreates the Scandinavian atmosphere. The access staircase, free from the main volume, is an accessory that allows entry. With its mineral aspect (polished concrete), it is conceived as an independent element, related to the soil and its composition. The interior of the sauna opens onto the lake and the woods through an oculus. From the outside, a unidirectional mirror attached to the cladding preserves the intimacy of the interior while capturing the distinctive land of Veillac. The sauna offers an experience of a new connection to self, to others, and to the surrounding nature.
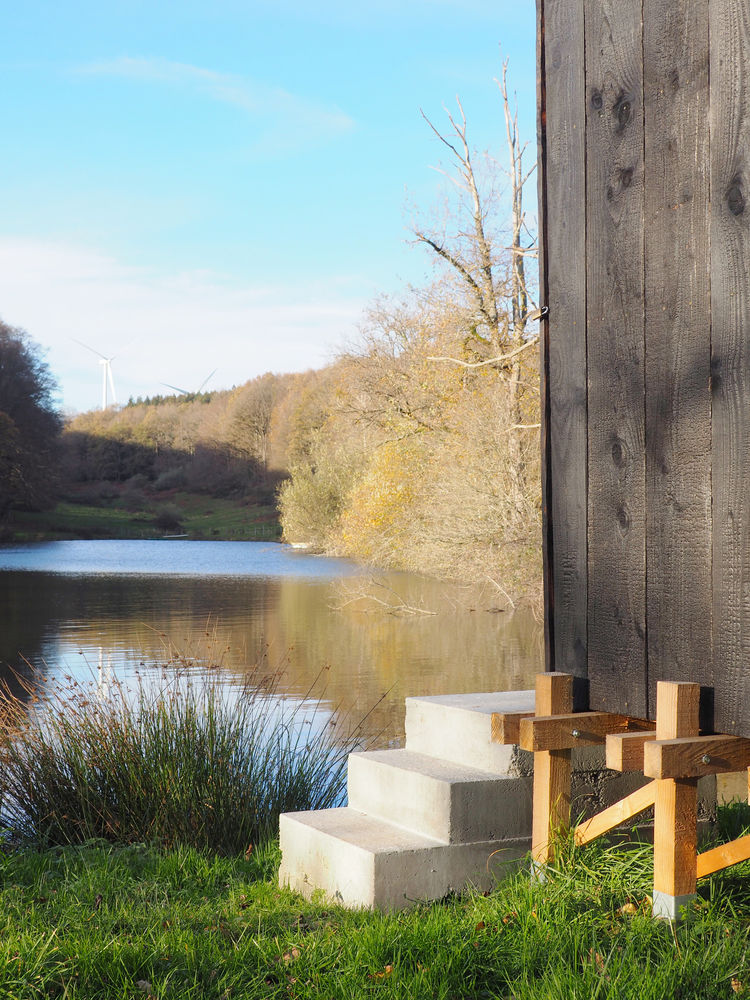
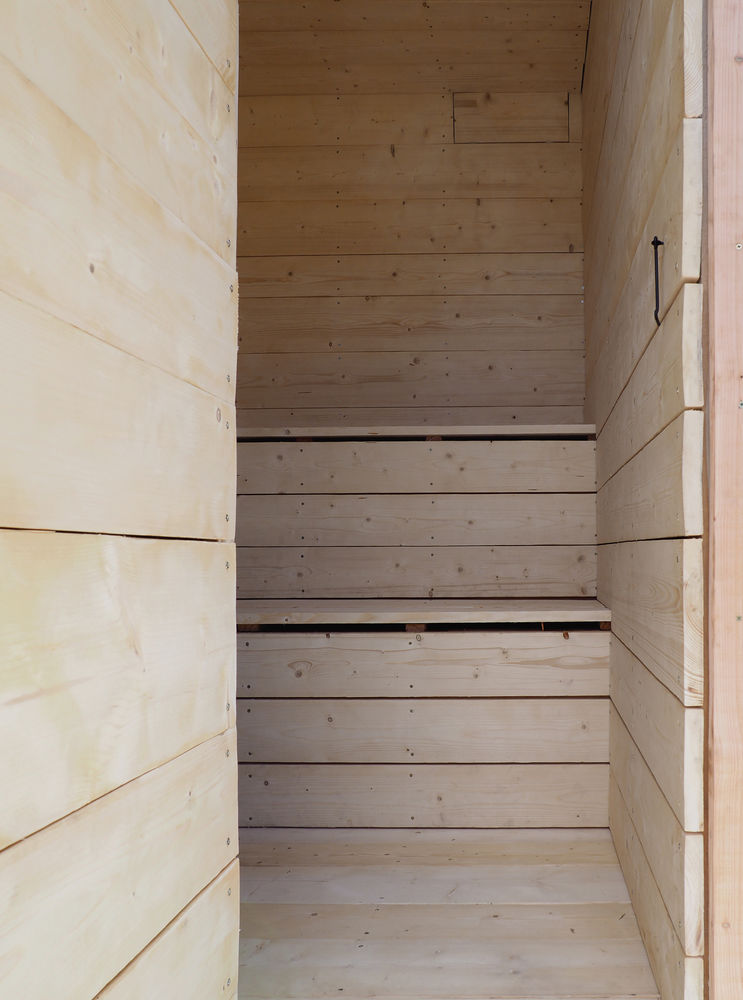
The sauna is combined with a floating pontoon construction. A simple platform of Douglas planks attached to recycled plastic barrels sails in the middle of the lake or is moored to the sauna, serving as a resting, gathering, or diving place.
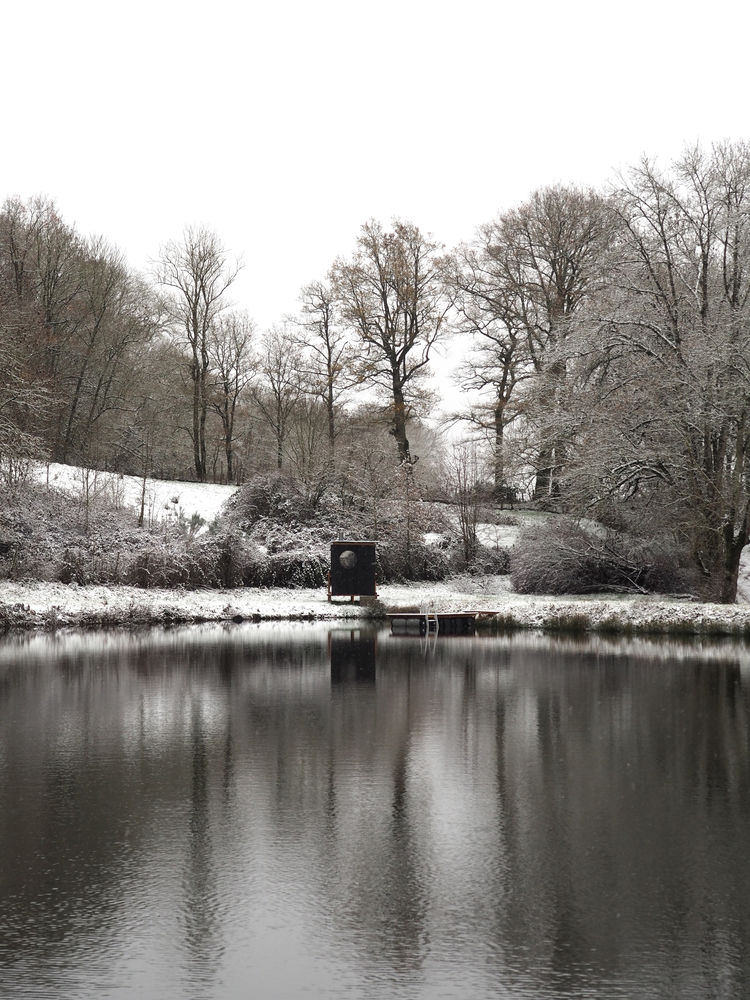
Project gallery
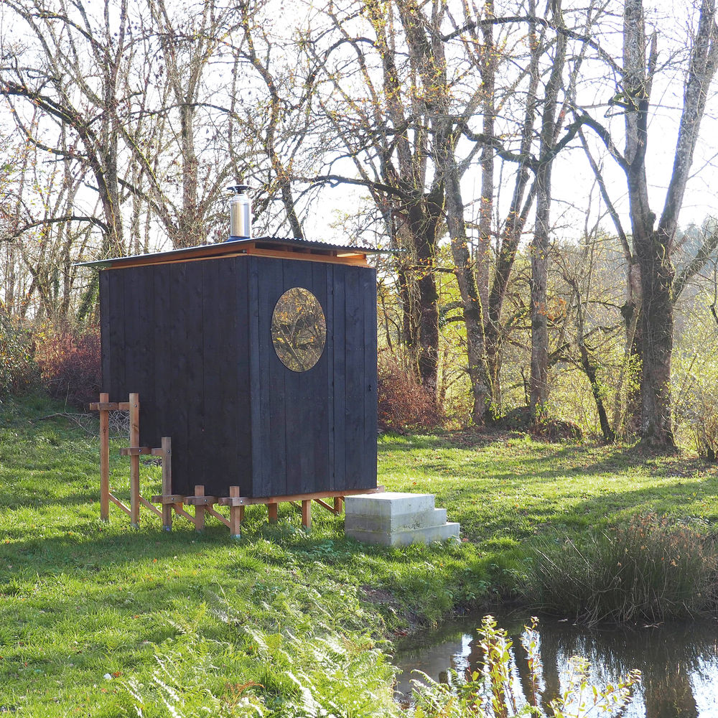
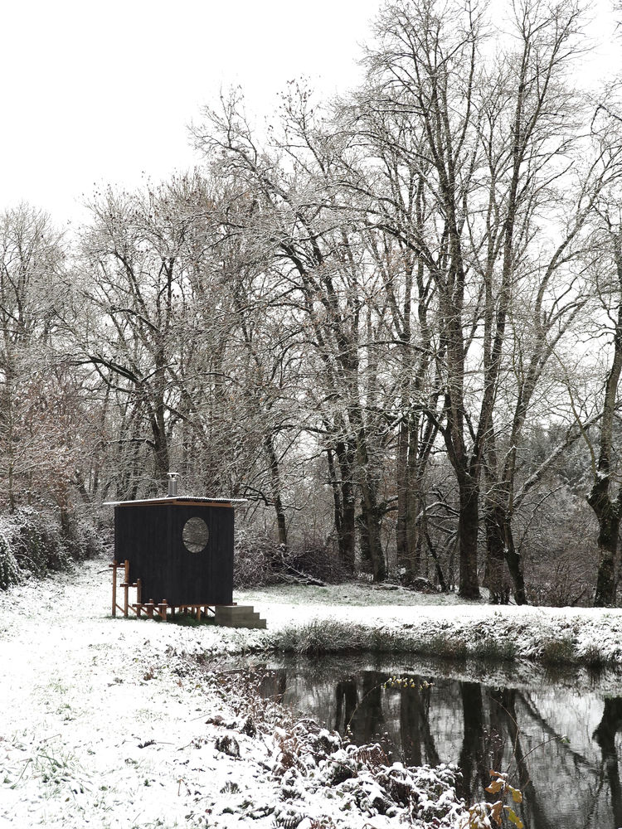
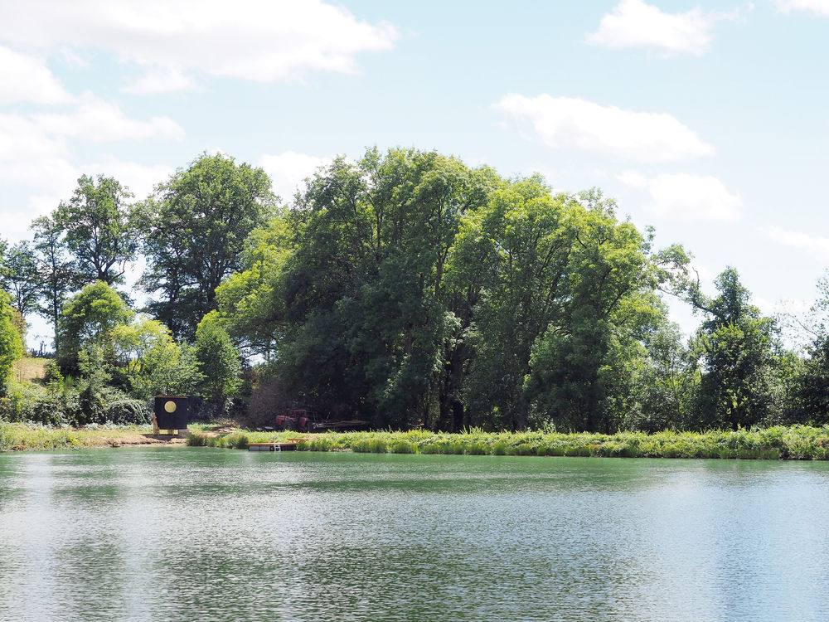
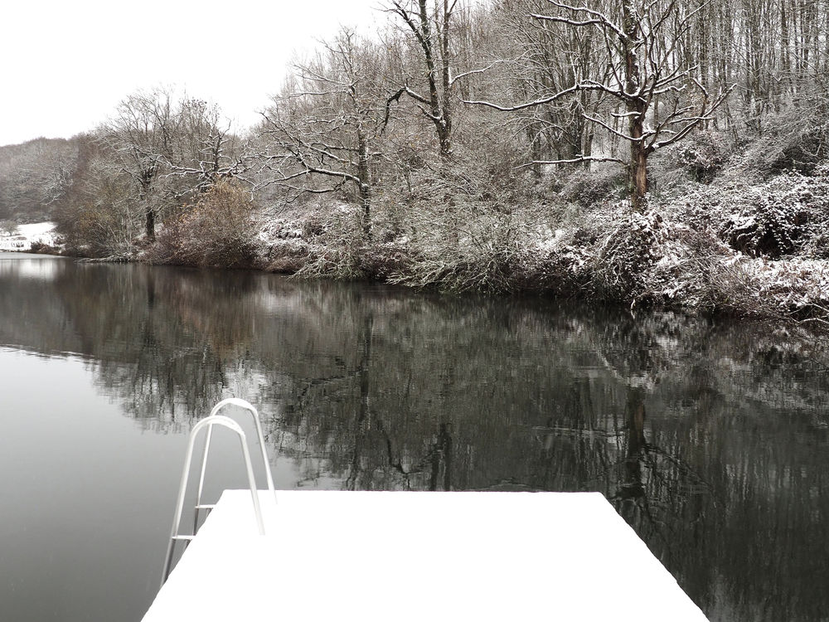
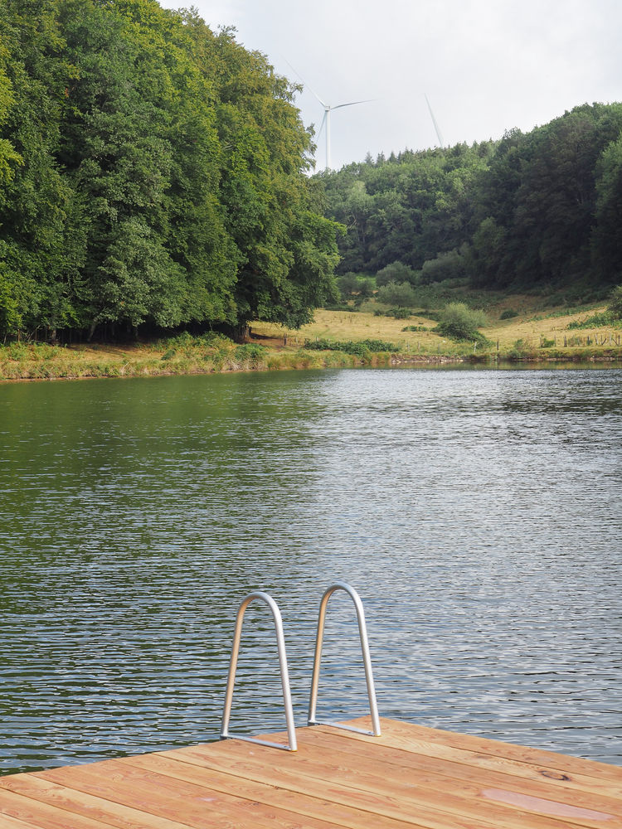
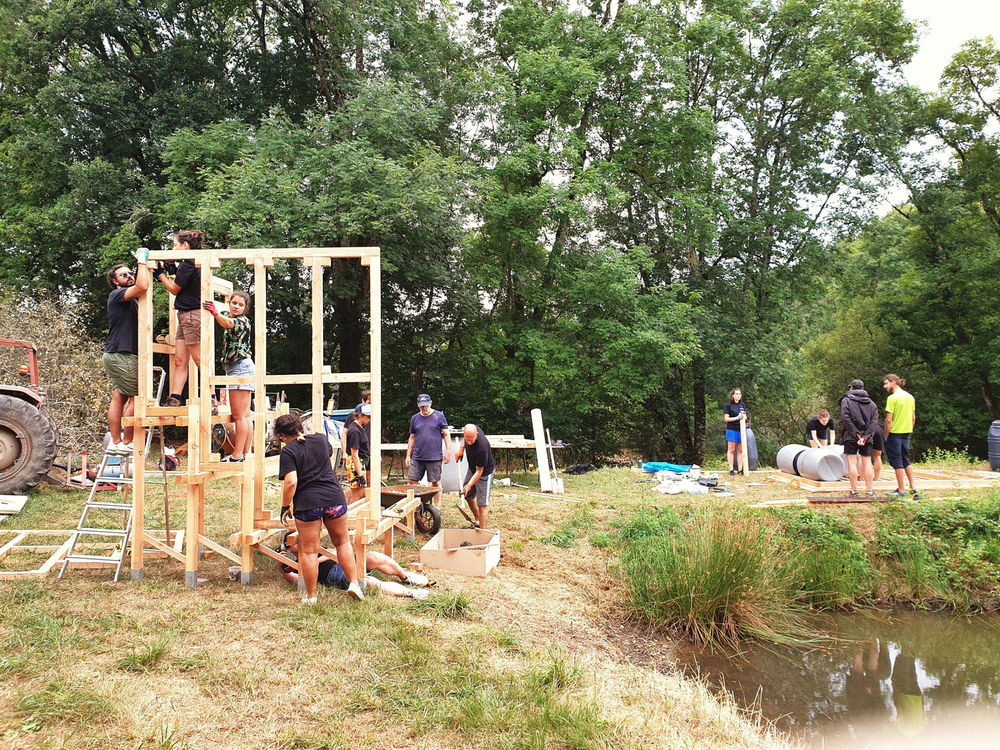
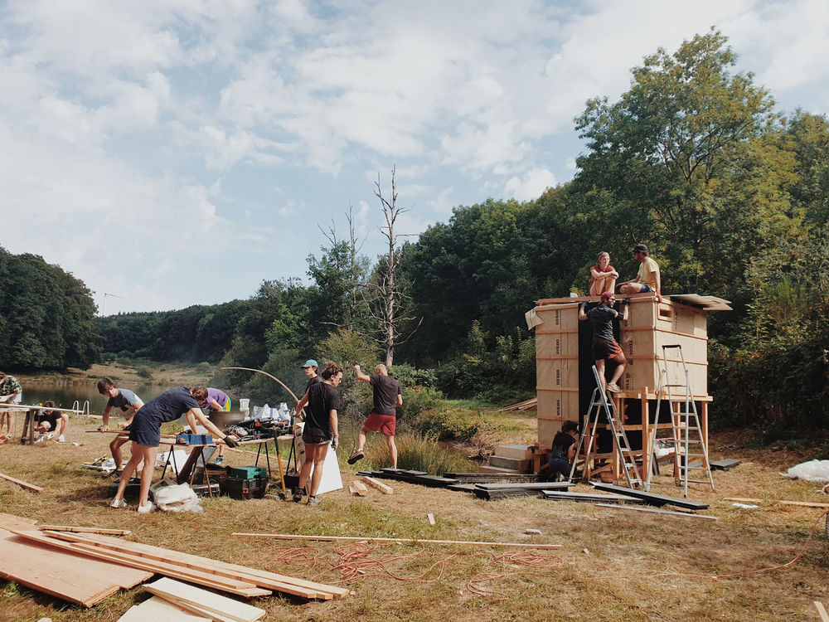
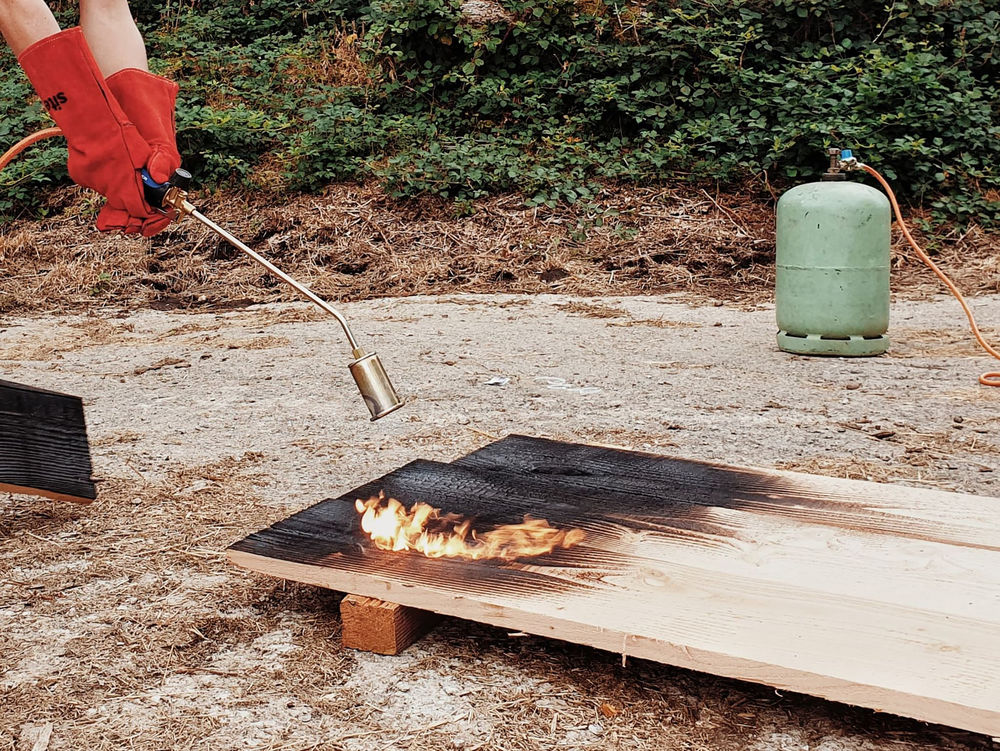
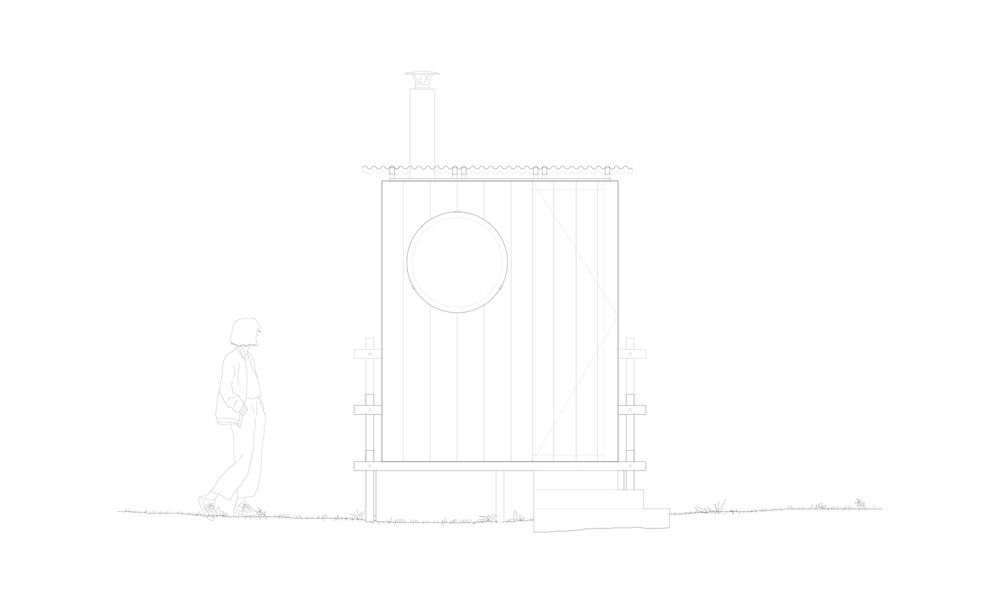
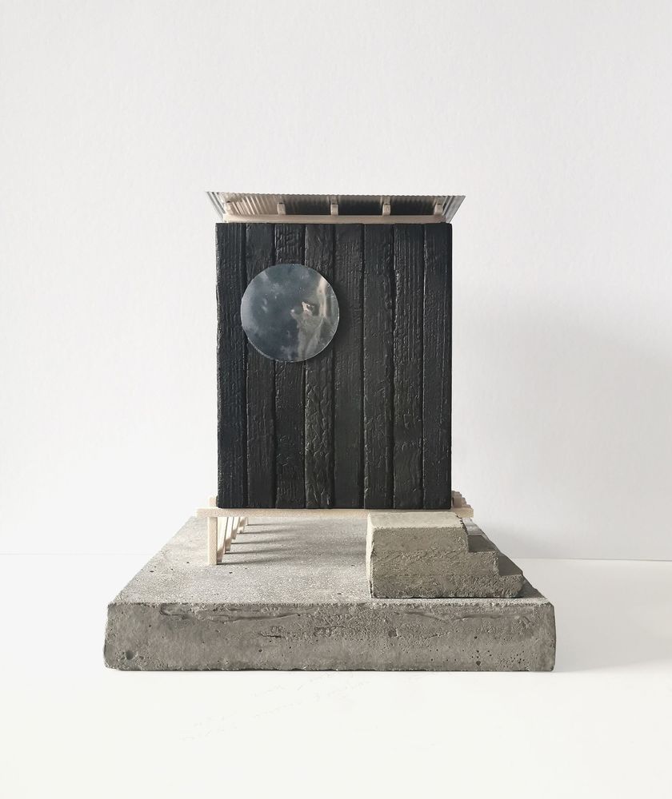
Project location
Address:Veillac, 12290 Pont-de-Salars, France


