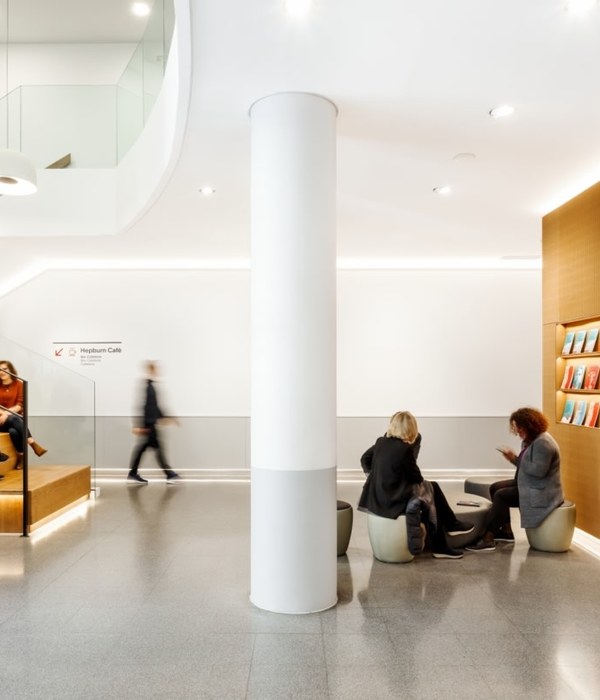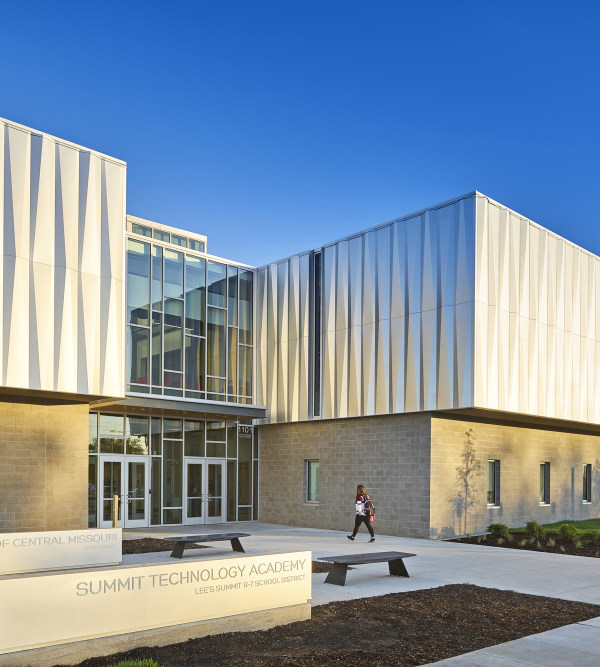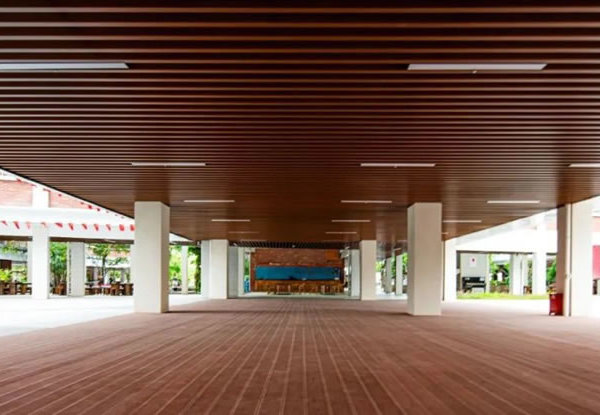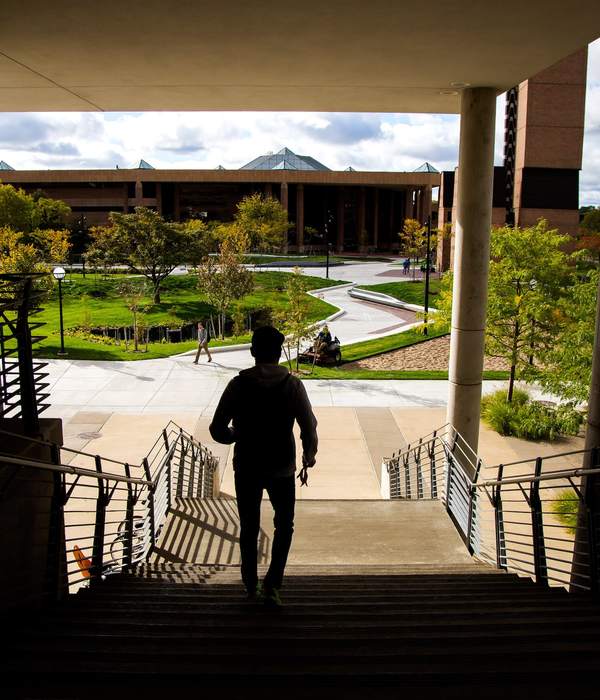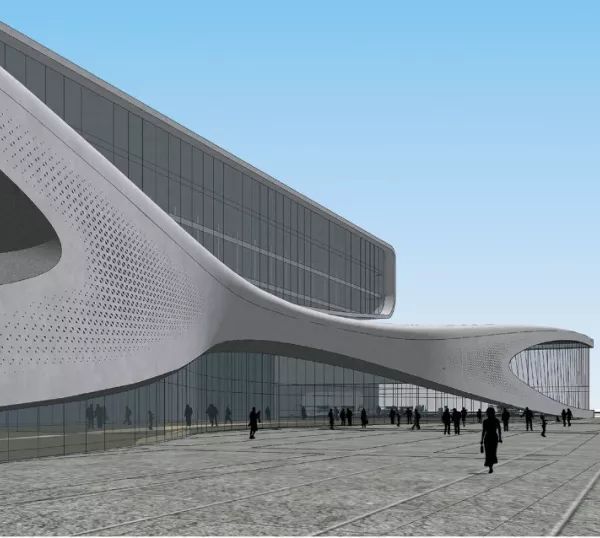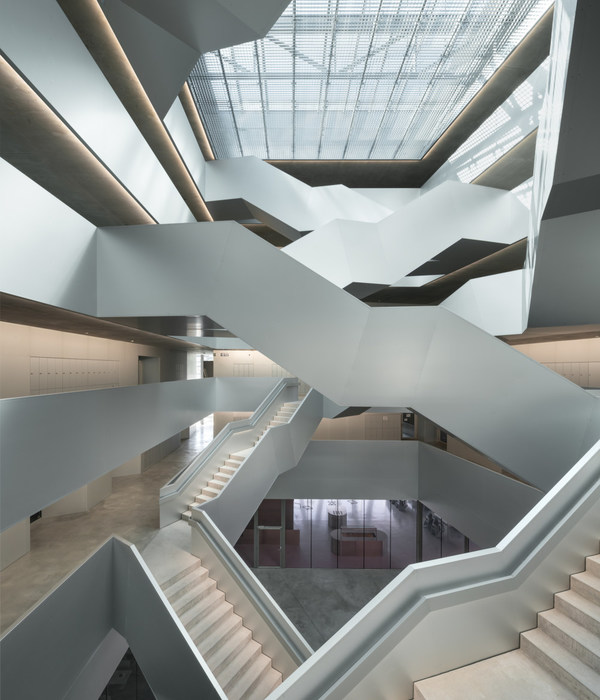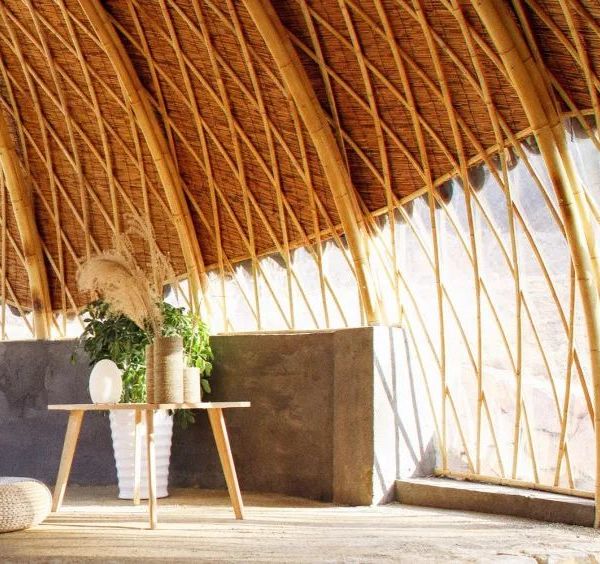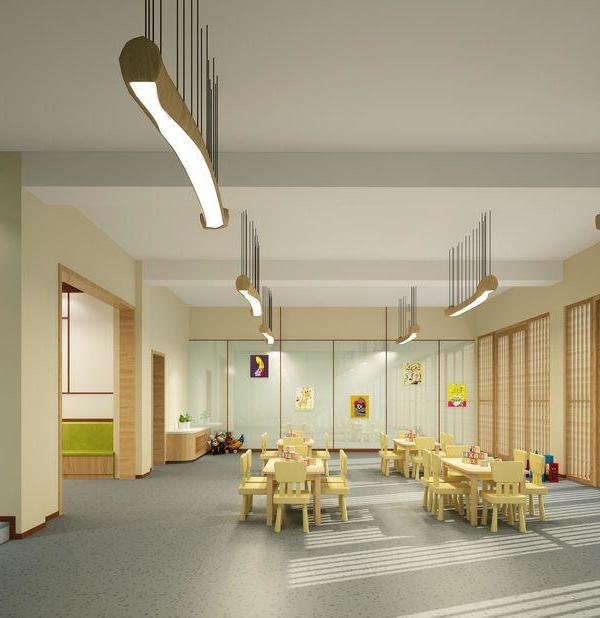Architect:Franz&Sue
Location:Eichgraben, Lower Austria, Austria; | ;View Map
Project Year:2019
Category:Primary Schools;Secondary Schools
The primary and middle school complex in Eichgraben, a bedroom community, originally conceived in the 1950s, became too small as more and more people set up house here. Initially, the town did what towns always do: they hired a local builder to design some kind of random addition with a Styrofoam façade and an uninspired floor plan.
A school can be more: : a progressive educational structure and an oasis of learning, music-making, dancing, and playing. It can be a place of community.
But the local builder’s plan failed to satisfy those responsible, above all the mayor, and they therefore took some time to think things through. What they were after was what national policy doesn’t provide for: a progressive educational structure and an oasis of learning, music-making, dancing, and playing. For a school, Eichgraben’s stakeholders realized, can be more than classrooms that get closed up and locked in the afternoon. It can be a community center.
The town councilors traveled around Austria to visit the country’s best schools, they held informational events, and they also organized evening discussions to get teachers, parents, and local residents involved. They then issued a tender for a new school building, and the design we submitted prevailed.
A school is a place where, even as an adult, you should be able to experience surprise when you walk in.
We expanded the old building with a wood-and-glass addition and created separate entrances for the primary and middle schools as well as new classroom floor plans. In the school’s courtyard, we put up an assembly hall with a rooftop terrace for the children who are supervised here during the afternoon. A large outdoor garden for study and play that includes teaching areas further expands what’s possible, here. And the school’s facilities are also available for use by orchestras, choirs, and associations on evenings and weekends.
So instead of copying preexisting structures, we expanded the old school by new, spacious rooms while also showing a growing community how a school is a place where, even as an adult, you should be able to experience surprise when you walk in!
▼项目更多图片
{{item.text_origin}}

