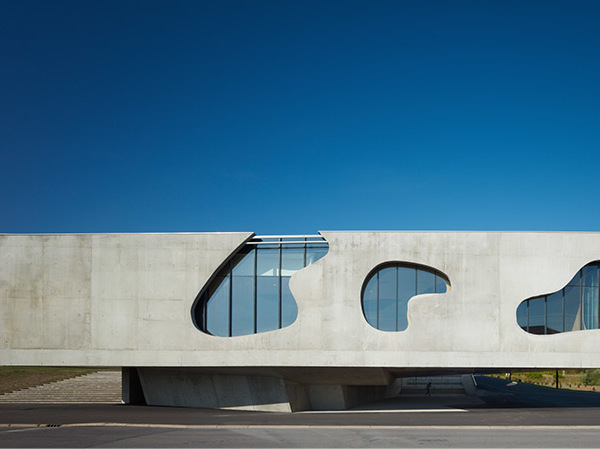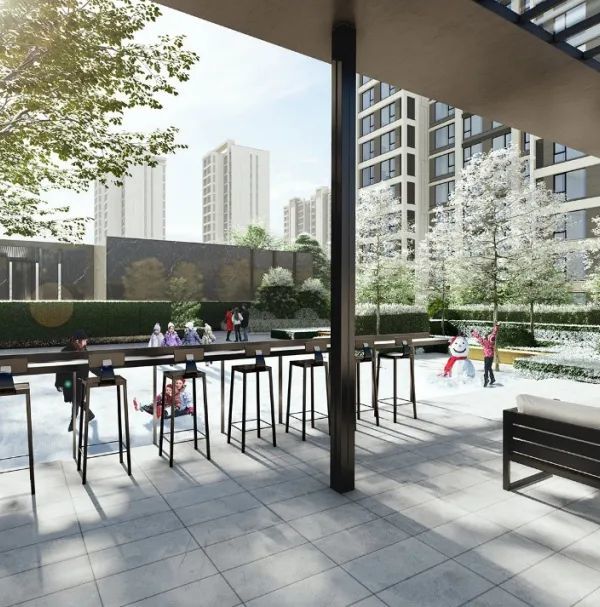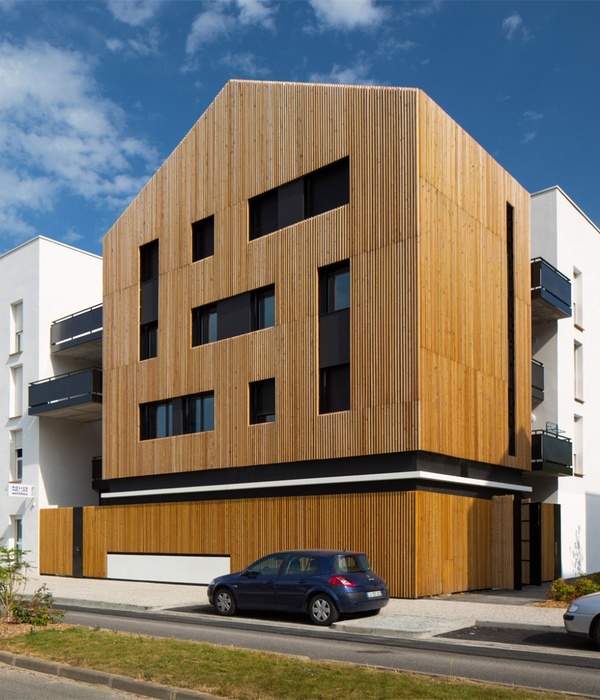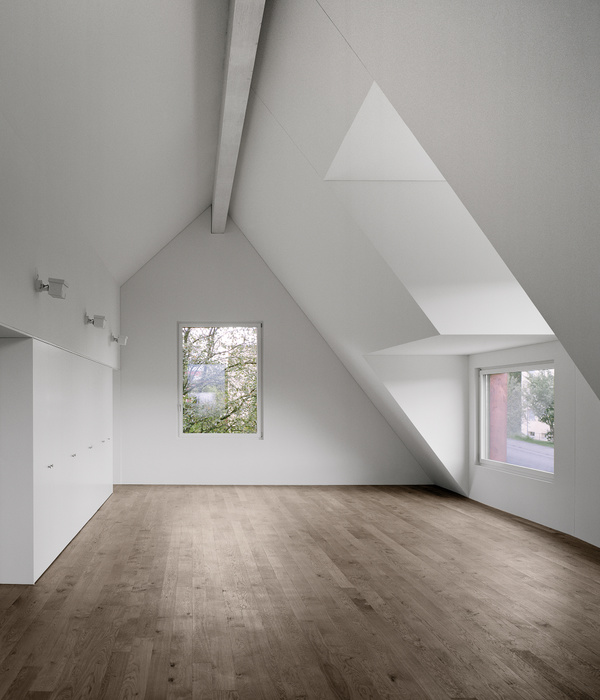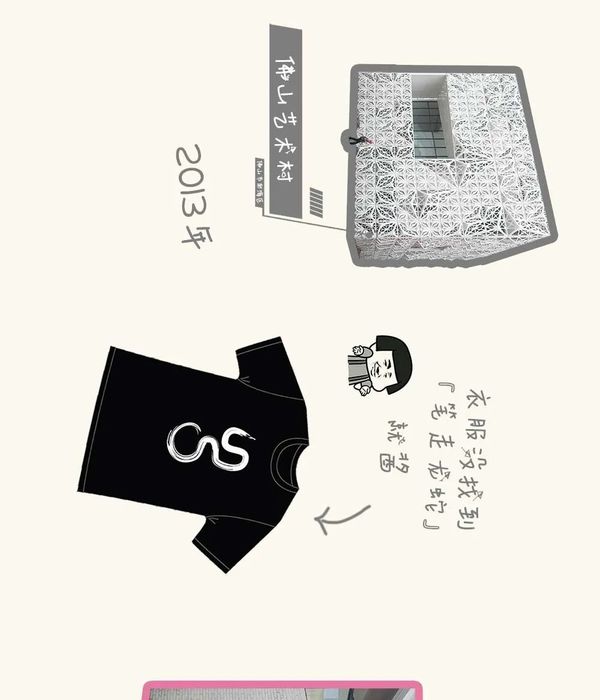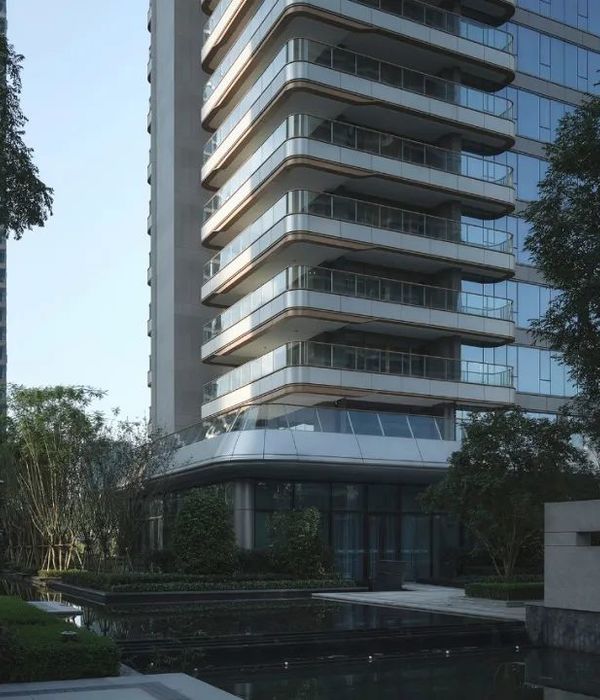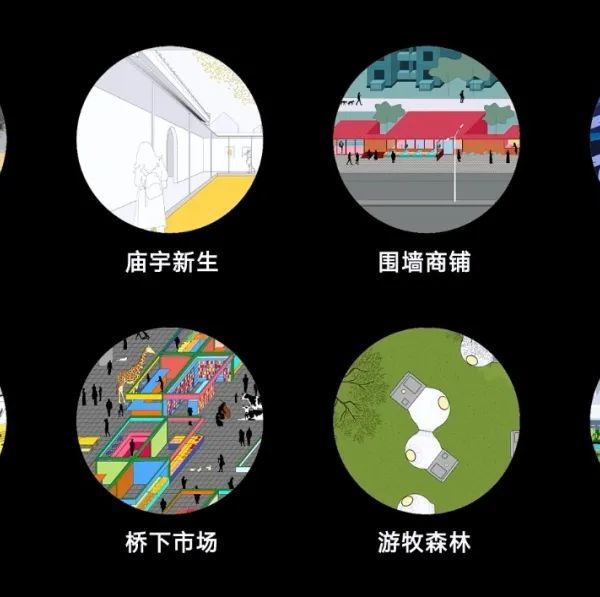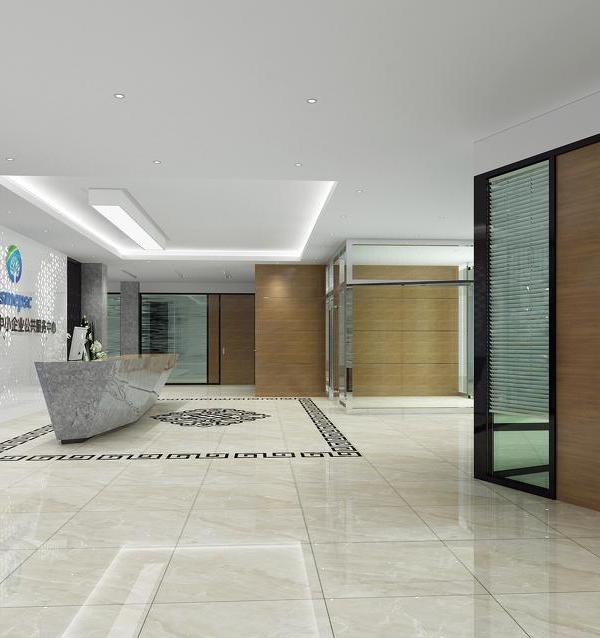理查德·吉尔德科学、教育和创新中心是美国自然历史博物馆而是多年来最重要的扩建项目,已于5月4日向公众开放。吉尔德中心由Jeanne Gang率领的国际事务所Studio Gang担纲设计,这也是该事务所迄今为止规模最大的公共项目。
▼视频,Video
The Richard Gilder Center for Science, Education, and Innovation, the American Museum of Natural History’s most significant addition in over twenty years, has opened to the public on May 4. The Gilder Center is designed by Studio Gang, the international architecture and urban design practice led by Jeanne Gang, and is the firm’s largest public project to date.
▼项目外观,Exterior view © Iwan Baan
吉尔德中心于2014年宣布启动,占地23万平方英尺,耗资4.65亿美元,为博物馆引入了新的展览、教育、收藏和研究空间,同时也首次将从前被置于幕后的重要功能带到公众面前,使参观者得以对博物馆的丰富收藏以及活跃的科学研究产生新的认识。
Announced in 2014, the 230,000-square-foot $465 million Gilder Center will introduce new exhibition, education, collections, and research spaces to the museum, while also bringing essential yet previously back-of-house functions into public view for the first time to give visitors new insight into the full breadth of the Museum’s diverse collections and active scientific research.
▼场地鸟瞰,Aerial view © Iwan Baan
Studio Gang的设计遵循由内而外的逻辑,通过在包含4个街区的园区内设置连续的通道,将拥有150年历史的既有建筑连接起来,极大地改善了整个博物馆园区的功能性和游览体验。项目还在博物馆西侧的哥伦布大道引入了一个全新的无障碍入口,为园区创造了一条强有力的东西向轴线,并在10座不同的建筑之间建立了30多个连接点,用连续的环路取代了曾经闭塞的路径。
▼园区鸟瞰,Campus aerial view © Jeffrey Milstein
▼历史建筑体量演变,Morphology Diagram Historic © Studio Gang
▼扩建体量示意,Morphology Diagram © Studio Gang
Conceived from the inside-out, Studio Gang’s design vastly improves functionality and visitor experience for the entire Museum campus by establishing continuous pathways through its four-block campus, connecting buildings that were constructed over the course of nearly 150 years. Introducing a new, fully accessible entrance on the Museum’s west side at Columbus Avenue, the project creates a strong east-west axis for the campus and creates more than thirty connections among ten different buildings that replace former dead ends with continuous loops.
▼剖面透视图,Section Perspective looking North © Studio Gang
▼五层高的中庭犹如风和水流形成的多孔地质构造 © Iwan Baan The building’s central, five-story atrium greets arriving visitors like an intriguing landscape
▼从通高的中庭望向西侧,Griffin Atrium Looking West © Iwan Baan
Studio Gang创始人兼合伙人Jeanne Gang表示:“吉尔德中心的设计旨在促进探索与发现,不仅是对科学,更是对我们作为人类本身的探索。它的建立旨在吸引所有年龄、背景和能力的参观者,鼓励每个人分享学习自然世界的令人兴奋的经历。踏入被自然光照亮的开阔中庭后,游客们将从多个角度瞥见位于不同楼层的丰富展品,并跟随自己的好奇心开启旅程。建筑之间的一系列新连接将加强博物馆园区内的整体导航效率。” “The Gilder Center is designed to invite exploration and discovery that is not only emblematic of science, but also such a big part of being human. It aims to draw everyone in—all ages, backgrounds, and abilities—to share the excitement of learning about the natural world,” said Jeanne Gang, founding principal and partner of Studio Gang. “Stepping inside the large daylit atrium, you are offered glimpses of the different exhibits on multiple levels. You can let your curiosity lead you. And with the many new connections that the architecture creates between buildings, it also improves your ability to navigate the Museum’s campus as a whole.”
▼从中庭楼梯望向西侧,Atrium Staircase Looking West © Iwan Baan
▼中庭楼梯走廊,Atrium Stair Corridor © Iwan Baan
▼中庭楼梯细节,Griffin Atrium Staircase Detail © Iwan Baan
▼仰望四层的连桥,Looking Up to Fourth Floor Bridge © Iwan Baan
吉尔德中心的建筑设计灵感源于自然的造型过程。位于建筑中央的五层高的中庭犹如风和水流形成的多孔地质构造,它迎接着到达的游客,就像一幅引人入胜的风景画等待着他们去探索。中庭结构使建筑向自然光敞开,为不同的空间带来吸引人的视野,并在它们之间架起物理的连接桥梁。
Natural form-making processes informed the Gilder Center’s architecture. Akin to a porous geologic formation shaped by the flow of wind and water, the building’s central, five-story atrium greets arriving visitors like an intriguing landscape, ready to be explored. Opening the building to natural daylight, the atrium structure also provides intriguing views into different spaces while bridging physical connections between them.
▼Jeanne Gang的早期手绘图,An early sketch by Jeanne Gang © Studio Gang
▼Jeanne Gang的手绘图,体现了由内而外的设计,A sketch by Jeanne Gang, which shows how the building’s exterior is conceived as an extension of its interior © Studio Gang
▼从图书馆的窗户望向中庭,Library Window Aperture © Iwan Baan
▼晶体展示窗口,Crystalline Pass © Alvaro Keding
中庭的承重墙和拱状结构承载了建筑的重力负荷。它采用通常用于基建的喷射混凝土技术建造,能够将结构性的混凝土直接喷射到经过数字建模和预先弯曲的钢筋笼上。这种技术避免了模架的浪费,实现了室内环境在视觉和空间层面上的无缝衔接,同时通过向外延展的形式召唤着公园和周边区域的游客。
Its structural walls and arches carry the building’s gravity loads. It is constructed using shotcrete, a technique primarily used for infrastructure, which sprays structural concrete directly onto rebar cages that were digitally modeled and custom-bent. Eliminating the waste of formwork, the technique achieves a seamless, visually and spatially continuous interior, whose form extends outward to greet the park and neighborhood beyond.
▼轴测透视,Axonometric Perspective © Studio Gang
▼中庭的承重墙和拱状结构承载了建筑的重力负荷,The structural walls and arches carry the building’s gravity loads © Iwan Baan
▼从二层望向南侧,Second Floor Looking South © Iwan Baan
▼三层连桥,Third Floor Bridge © Iwan Baan
▼中庭结构细节,Atrium structure detail © Iwan Baan
从中庭开始,参观者可以很容易地找到并进入周围的功能空间,这些空间展现了博物馆在科学和教育方面的使命,并将参观者与科学的验证过程联系在一起。新增加的展览空间由Ralph Appelbaum Associates和博物馆的展览部门共同设计,包括Susan和Peter J. Solomon家族昆虫馆和Davis家族蝴蝶馆(馆内呈现活体昆虫互动展品和大型昆虫栖息地生态模型),以及五层高的Louis V. Gerstner, Jr.收藏中心,其中包含300多万件科学标本,以及占据三个楼层的科学收藏展示区——人们可以从通高的空间中瞥见工作收藏区的景象。吉尔德中心还设有一个名为“看不见的世界”(Invisible Worlds)的沉浸式空间,它展示了地球上的所有生命如何联系在一起。此外还包括增建的研究图书馆、最先进的教室、学习实验室和教育区域,旨在为从小学生到专业科学教师的不同群体提供服务。
▼布展视频,Video: Installation and behind the scene
From the central atrium, visitors can easily find and flow into the surrounding program spaces that embody the Museum’s mission of science and education and connect visitors to the evidence and processes of science. These new exhibition spaces, designed by Ralph Appelbaum Associates with the Museum’s Exhibition Department, include the Susan and Peter J. Solomon Family Insectarium and Davis Family Butterfly Vivarium that house interactive exhibits with live insects and large-scale, ecological models of their habitats; and the five-story Louis V. Gerstner, Jr. Collections Core, which houses more than 3 million scientific specimens, three floors of which feature floor-to-ceiling exhibits of scientific collections and provide glimpses into working collections areas. The Gilder Center also houses Invisible Worlds, an immersive experience that illustrates how all life on Earth is connected; an expanded research library; and state-of-the-art classrooms, learning labs, and education areas that serve students ranging from elementary school through professional science teachers.
▼一层收藏展区,Collections Core First Floor © Iwan Baan
▼二层收藏展区,Collections Core Second Floor © Iwan Baan
▼三层窗洞视角,Third Floor Aperture © Iwan Baan
▼四层连桥空间,Fourth Floor Bridge © Iwan Baan
美国自然历史博物馆名誉馆长Ellen Futter表示:“吉尔德科学、教育和创新中心是一座光彩熠熠的全新设施,它在关键的时刻满足了人们的重要需求:帮助参观者更深入地了解自然世界,认识到所有的生命都是相互依存的,同时促使他们相信科学,激发他们对于保护珍贵地球和无数生命形式的热情。吉尔德中心的开放,代表着博物馆在提高民众科学素养过程中的一个里程碑式的时刻,同时也向我们的参观者展示了博物馆理应给予的一切,激发了他们的好奇心与求知欲。” “The Gilder Center for Science, Education, and Innovation is a glorious new facility that fulfills a critical need at a critical time: to help visitors to understand the natural world more deeply, to appreciate that all life is interdependent, to trust science, and to be inspired to protect our precious planet and its myriad life forms,” said Ellen Futter, President Emerita of the American Museum of Natural History. “This opening represents a milestone moment for the Museum in its ongoing efforts to improve science literacy while highlighting for our visitors everything the Museum has to offer, and sparking wonder and curiosity.”
▼图书馆,Library © Alvaro Keding
▼“看不见的世界”展厅,Invisible Worlds © Iwan Baan
对于从哥伦布大道前往参观的游客来说,吉尔德中心是一座被公园环绕的建筑,它与两侧既有的博物馆建筑保持了高度的一致性,拥有流畅而柔和的曲线造型。起伏的外墙采用Milford粉色花岗岩建造,与中央公园西入口区域采用了同样的石材,从而为园区的两侧区域提供了视觉连接。
Visitors coming from Columbus Avenue experience the Gilder Center as a building set in a park, constructed at the same height as the older Museum buildings that flank it, with flowing, gentle curves. Offering a visual link between the two sides of the campus, the Gilder Center’s undulating façade, with its inviting expanses of bird-safe fritted glass, is clad in Milford pink granite, the same stone used on the Central Park West entrance.
▼项目整体鸟瞰,Aerial view © Iwan Baan
立面上石板的对角线图案使人联想到地质分层的现象,同时又呼应了博物馆在第77街一侧的肌理丰富的砖石表面。在听取了来自社区的意见后,Reed Hilderbrand事务所完成了公园的接壤区域实施了新的景观设计,并增加了小路和座位区。
The diagonal pattern of the stone panels evokes both the phenomenon of geological layering and the design of the richly textured, coursing surface of the masonry on the Museum’s 77th Street side. Adjacent areas of the park have been enhanced with a new landscape design, developed by Reed Hilderbrand with community input, which features more pathways and seating areas.
▼立面研究模型,A sectional study model of the façade © Studio Gang
吉尔德中心的项目团队包括:Arup, Atelier Ten, Bergen Street Studio, BuroHappold Engineering, Davis Brody Bond, Design & Production Museum Studio, Event Network, Hadley Exhibits, Langan Engineering, Ralph Applebaum Associates, Reed Hilderbrand, Tamschick Media+Space, AECOM Tishman, Venable LLP, 和Zubatkin Owner Representation.
The Gilder Center’s project team includes Arup, Atelier Ten, Bergen Street Studio, BuroHappold Engineering, Davis Brody Bond, Design & Production Museum Studio, Event Network, Hadley Exhibits, Langan Engineering, Ralph Applebaum Associates, Reed Hilderbrand, Tamschick Media+Space, AECOM Tishman, Venable LLP, Zubatkin Owner Representation.
▼建造过程视频,Video: Construction
▼用冰块制作的研究模型,Study models made of ice © Studio Gang
▼中庭局部等比模型,使用了两种不同的喷射混凝土,A full-scale mock-up of one of the voids in the central Griffin Atrium, made with two different types of shotcrete © Studio Gang
▼立面施工阶段,Facade Construction © Timothy Schenck
▼中庭施工阶段,Atrium Construction © Timothy Schenck
▼“看不见的世界”展厅施工阶段,Invisible Worlds Construction © Timothy Schenck
▼场地平面图,Site Plan © Studio Gang
▼一层平面图,Level 1 Plan © Studio Gang
▼二层平面图,Level 2 Plan © Studio Gang
▼三层平面图,Level 3 Plan © Studio Gang
▼四层平面图,Level 4 Plan © Studio Gang
▼临街立面,Street Elevation © Studio Gang
▼立面透视图,Elevational Perspective © Studio Gang
▼纵剖面图,Longitudinal Section © Studio Gang
▼横剖面图,Transverse Section © Studio Gang
▼墙体剖面,Wall Section © Studio Gang
{{item.text_origin}}


