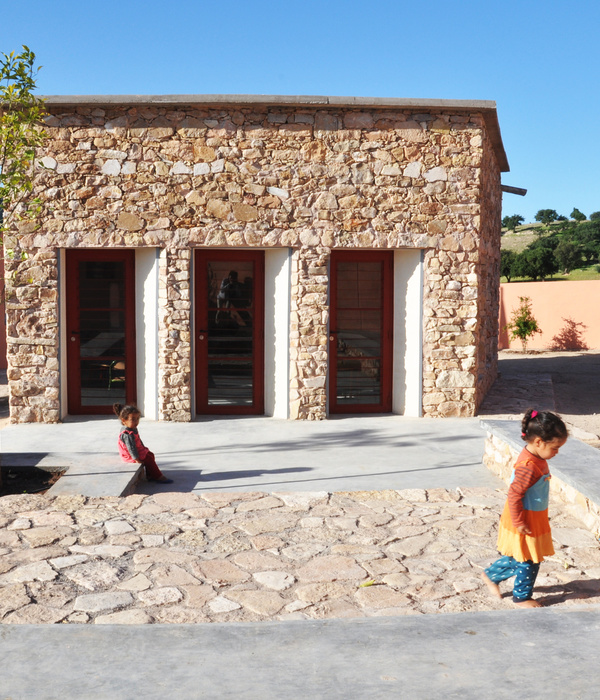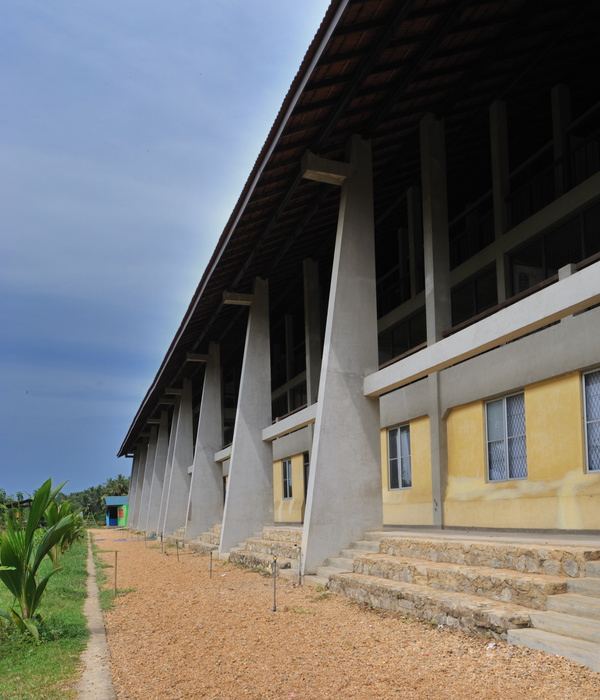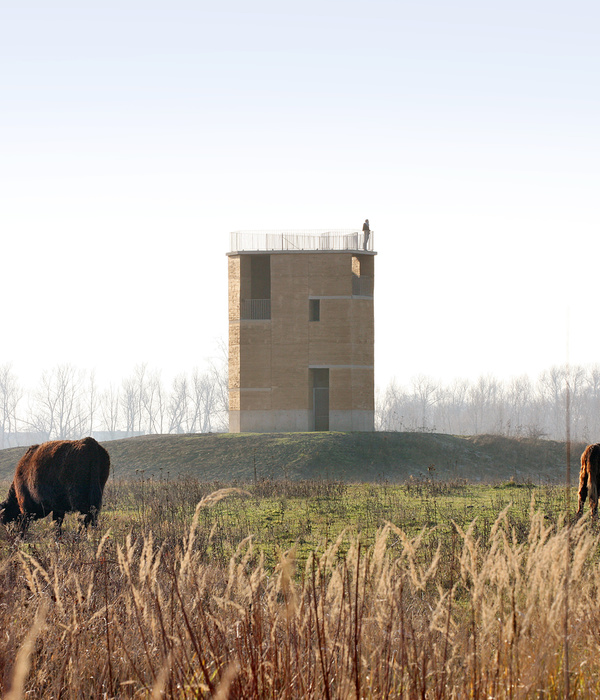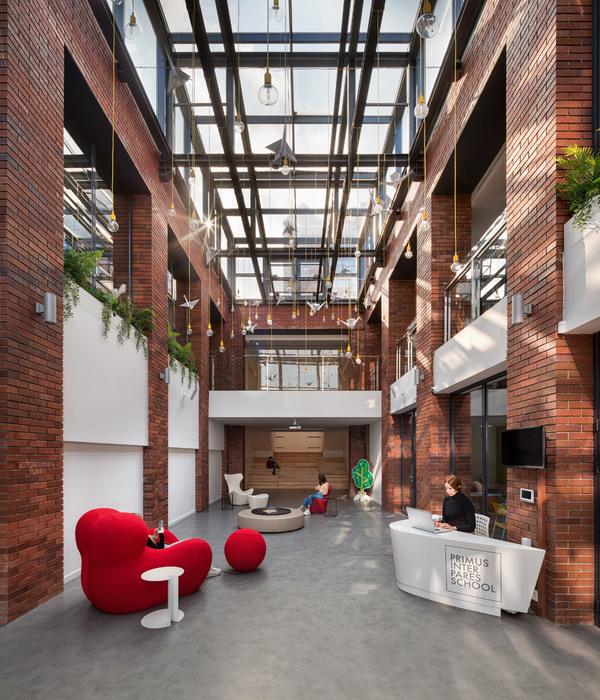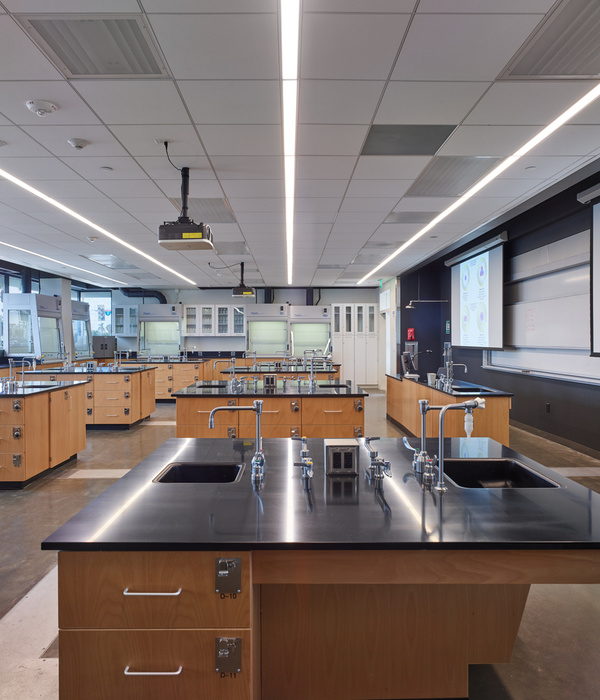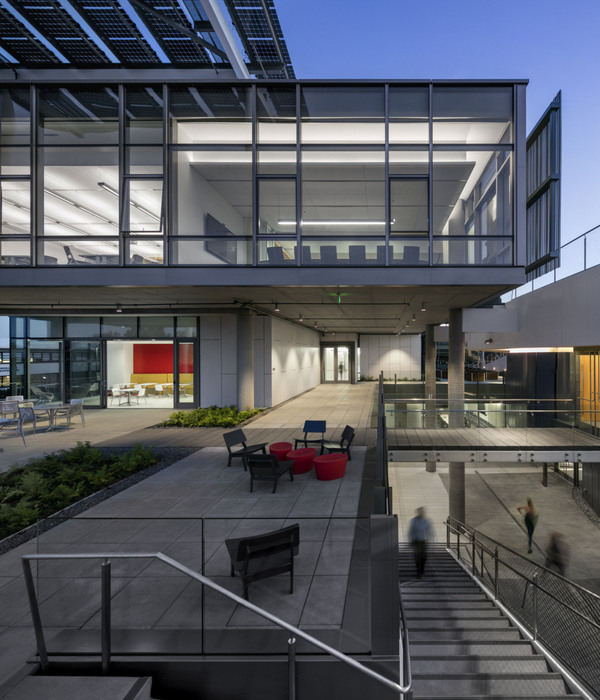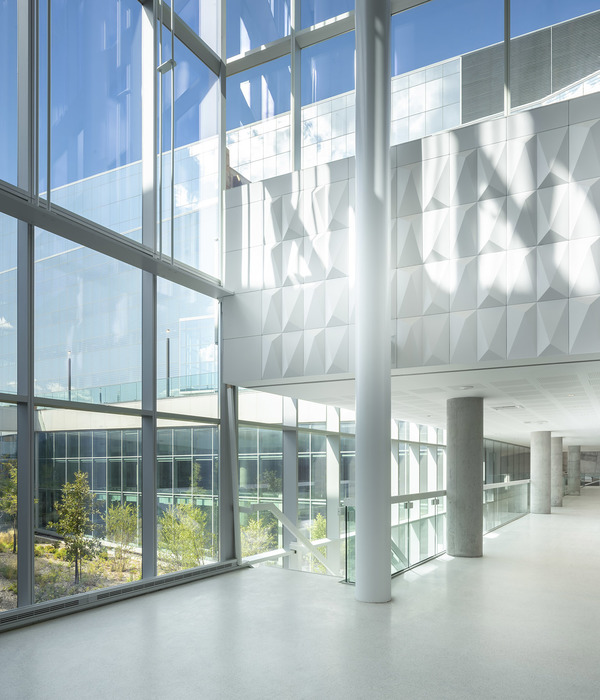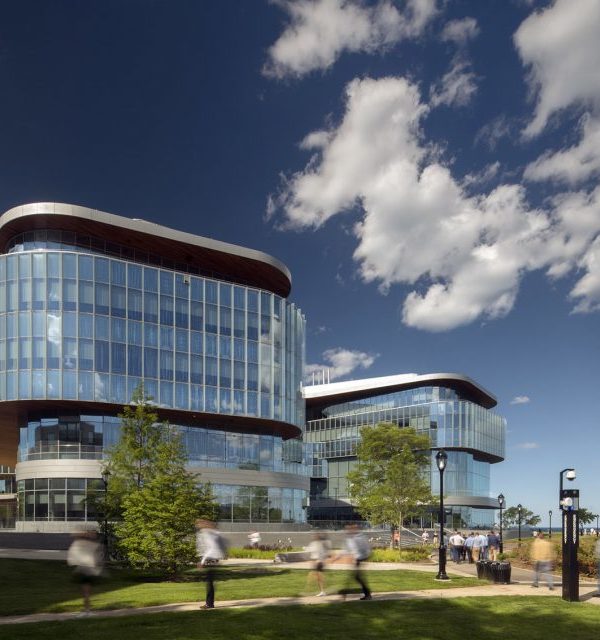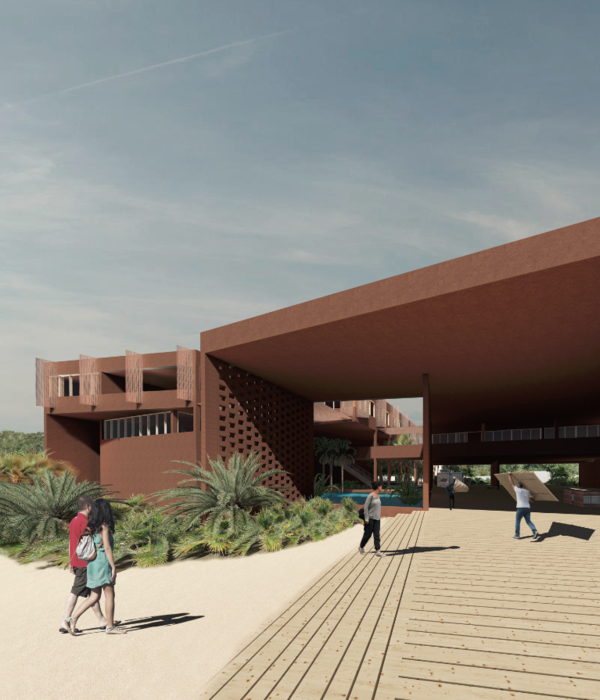Duda|Paine Architects worked with MHTN Architects to design the central building of the Emory Student Center at Emory University in Atlanta, Georgia.
Duda|Paine Architects, a premier international design firm, announces today the completion of its Emory University Student Center project. The innovative 130,000-square-foot facility includes design elements that set new standards for student centers.
Duda|Paine, in collaboration with long-time partner for programming and interiors MHTN Architects, was selected by Emory to complete the project for its unique and thoughtful approach to campus design. The firm worked with Emory University throughout the design process to create spaces that would become the heart of university life outside the classroom and would provide a welcoming and inclusive self-directed learning laboratory that complements Emory’s academic experience.
Recurring themes of collaborative space and community building informed the arrangement of pavilions and multi-story spaces throughout the Student Center. To mitigate the project’s tremendous scale for the carefully curated context of Emory’s campus, Duda|Paine positioned large portions of the building underground. This allowed tremendous synergies for operations and back-of-house functions to ensure a seamless student-side experience with striking aesthetics:
The placement of meeting and multipurpose rooms on the first floor incorporates their functions into everyday campus life and contributes to the openness and sense of vitality the new center brings to campus. The positioning and design of the loading dock—utilized nearly every day yet not typically a design highlight—achieved tremendous operational functionality.
The central and highly visible placement of the building’s welcome desk within the design’s transparent, prismatic pavilions supports the desire to activate many campus pathways as means of entry rather than a single main entrance. A sunshade canopy unifies the individual pavilions that together accommodate growing demand for student-oriented amenities, flexible dining, and space for student organizations, socializing and gathering.
Architect: Duda|Paine Architects and MHTN Architects Photography: courtesy of Duda|Paine Architects
25 Images | expand images for additional detail
{{item.text_origin}}


