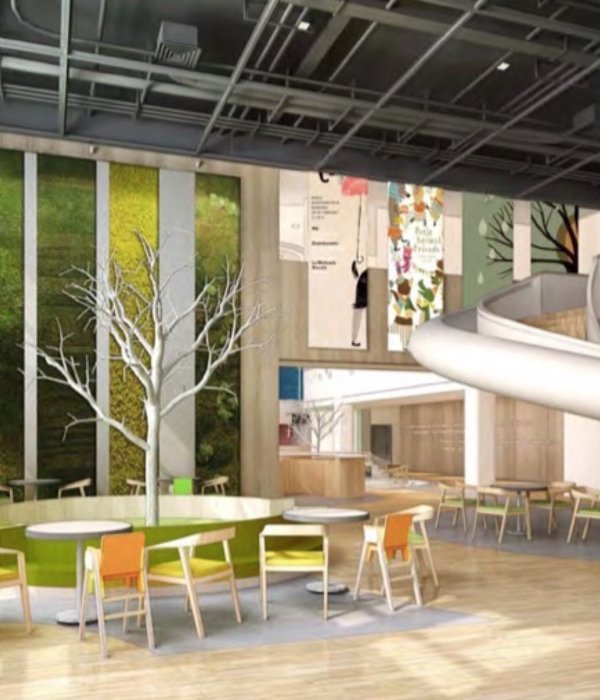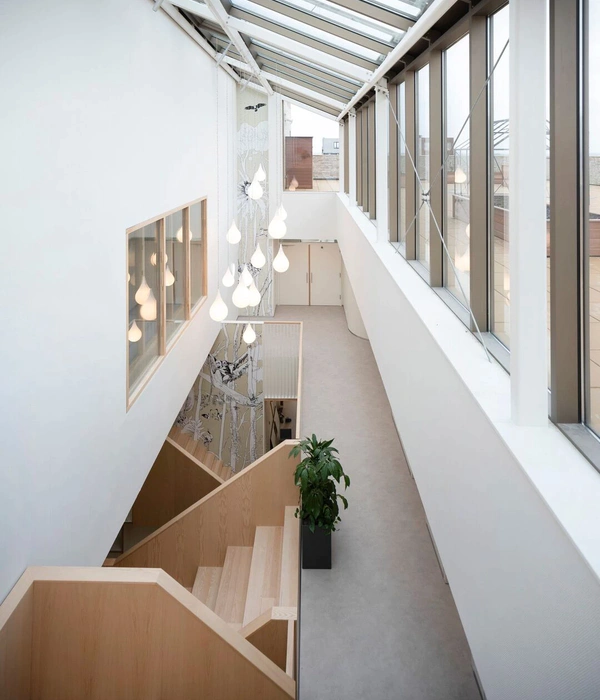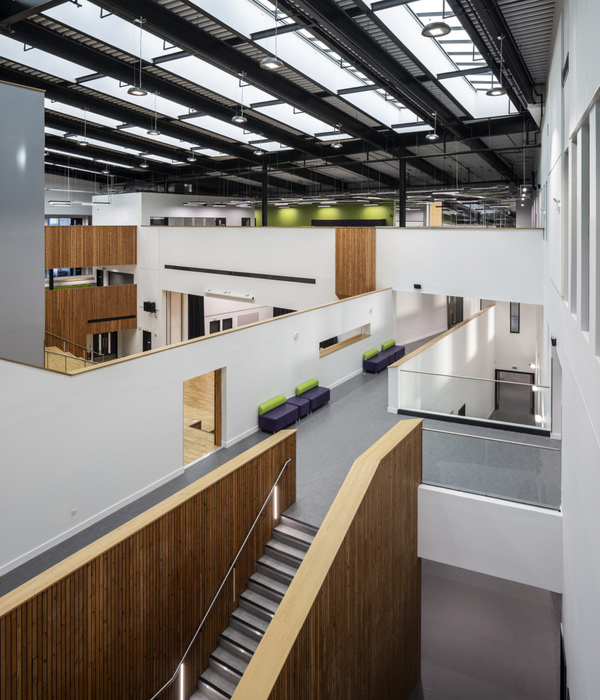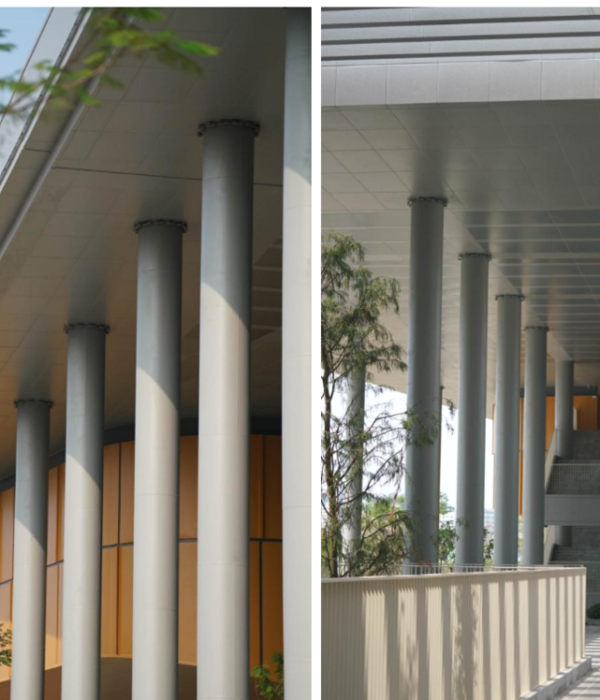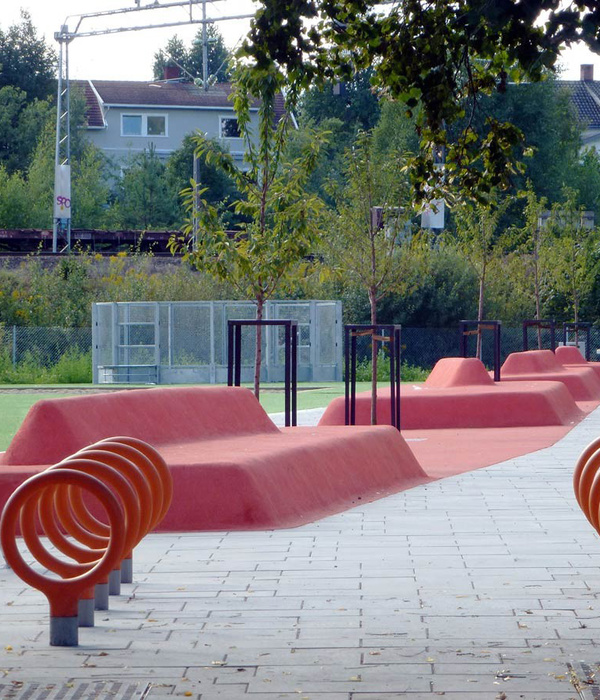项目位于密西根湖的岸边,在西北大学校园内,建筑南面可以看到芝加哥的天际线。全新的Kellogg管理学院作为一个国际化的管理教育中心,将致力于商业的重振。校方将其视为具有建设性的积极力量,将造福人类。
Located on the shore of Lake Michigan, on Northwestern’s campus and with views of the Chicago skyline directly to the south, every element in the design of the new Global Hub for Kellogg is inspired by the School’s vision to rehabilitate business as a constructive and positive force for the benefit of humanity.
▼项目外观一览,overview of the project
▼项目位于密西根湖的岸边,景色优美;the building locates on the shore of Lake Michigan
这幢五层高的LEED白金认证的建筑旨在优化灵活的、可适应的学习和协作空间,以适应于各种各种需求。所有的功能空间在建筑中央的“协作广场”汇集。协作广场是一个三层高的中庭,学生、老师以及到访的各界领导人物在这里聚集。“学院峰会”是一个两层楼高的室内广场,在这里将汇集全球的智慧人物。教师们会在这里讨论、辩论并找到解决当今迫切问题的解决方案。
The large, five-story LEED Platinum building is designed to optimize flexible, adaptable spaces for learning and collaboration at every scale, from 2 to 20, to 200 to 2000. All program spaces converge at the centre, at the Collaboration Plaza, a three-story atrium where students, faculty and visiting leaders gather. The Faculty Summit, a two-story piazza, forms the intellectual soul of the Global Hub, and offers a place for faculty to discuss, debate and find solutions to the pressing issues of the day.
▼项目入口,project entrance
▼入口华盖与建筑立面设计语言一致,让人想起起伏的波浪;the canopy uses the same design language as the building facade, reminding people of undulating waves
▼“协作广场”一览,overview of the Collaboration Plaza
▼协作广场位于项目中心,连接各个功能空间;the Collaboration Plaza locates at the center of the building, connecting all the program spaces
▼玻璃立面为室内引入大量的日光,使得整个空间明亮大气;the glass facade of the building introduces daylight into the space, making the whole space bring
▼“学院峰会”一览,the Faculty Summit
▼独立的会议房间,the individual meeting room
▼建筑一侧优美的自然景观,the beautiful landscape beside the building
▼人们可以在露台上享受阳光和美景,people can enjoy the sunlight and the view on the terrace
该设计是2011年举办的设计竞赛中的获奖方案,大楼于2017年3月29日对外开放。它很快在加拿大和美国得到报道,消息刊登于The Globe,Mail和Forbes等杂志上。Chicago Tribune报刊的Blair Kamin将其描述为“精心打造的、空间复杂的设计,在这里未来高管们将学习关于合作、创新和灵活性的宝贵经验”。
The winning entry in an invited design competition in 2011, the building opened on March 29th, 2017. It has quickly gained coverage in Canada and the United States, in The Globe and Mail as well as Forbes. Blair Kamin of the Chicago Tribune, described it as a “carefully wrought, spatially complex design that promises to teach future executives valuable lessons about collaboration, boldness and flexibility.”
▼建筑夜景,the project at night
▼华盖与立面细节,details of the canopy and the facade
▼场地平面,the site plan
▼首层平面,the first floor plan
▼三层平面,the third floor plan
▼五层平面,the fifth floor plan
▼剖面,the longitudinal section
{{item.text_origin}}

