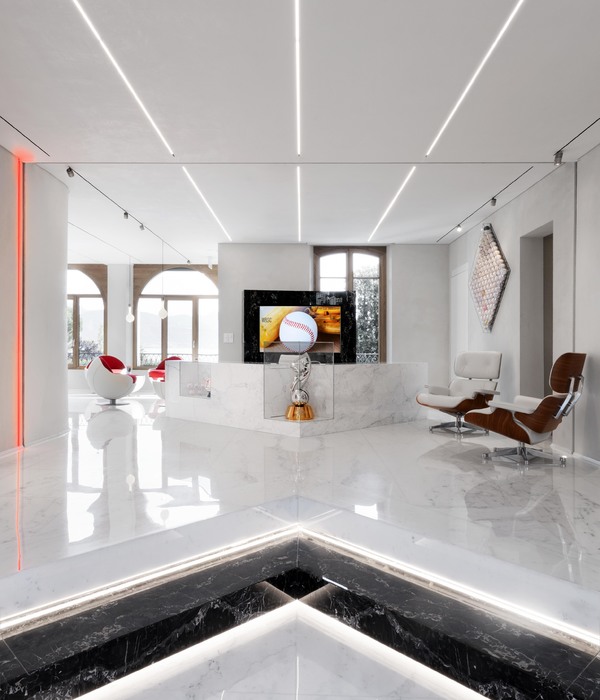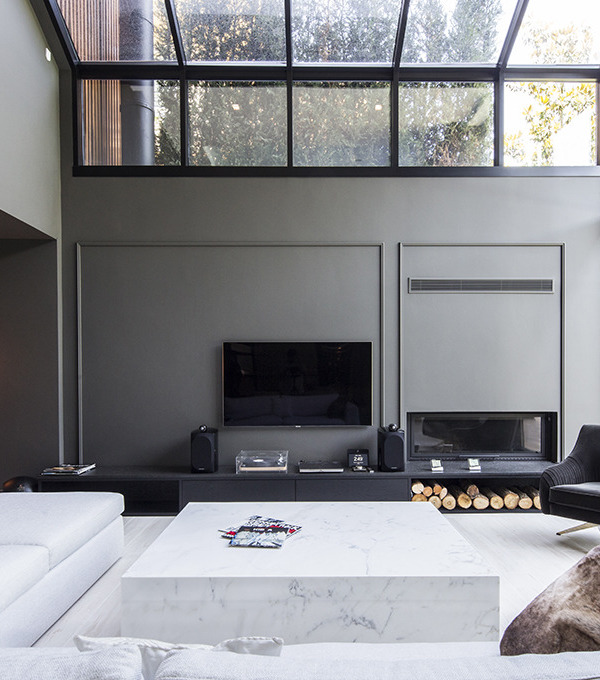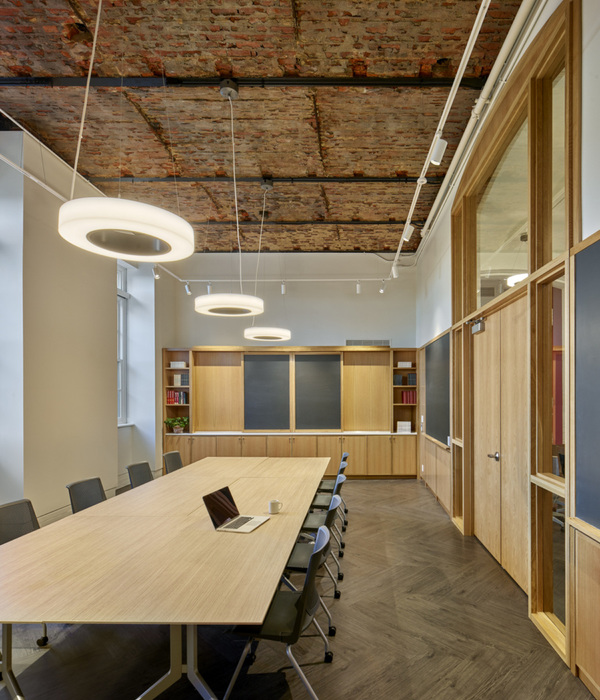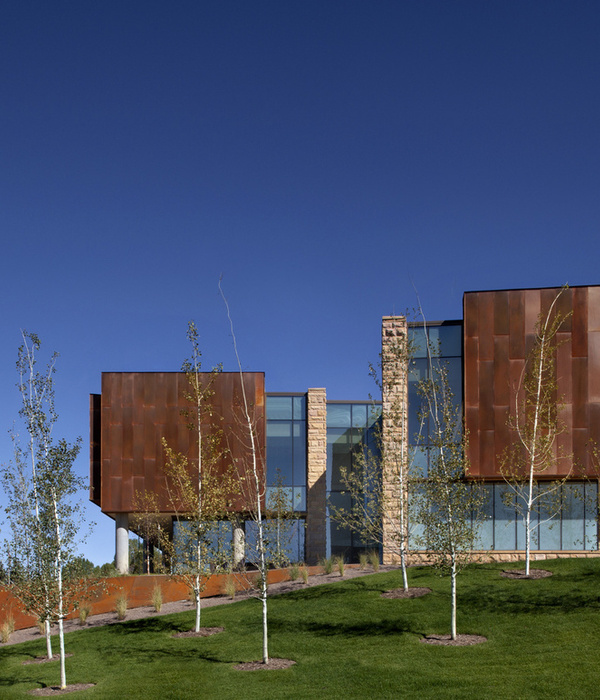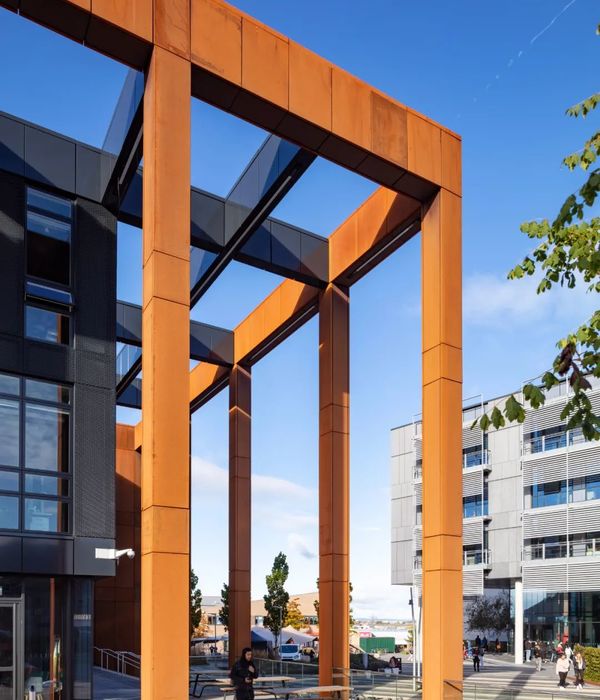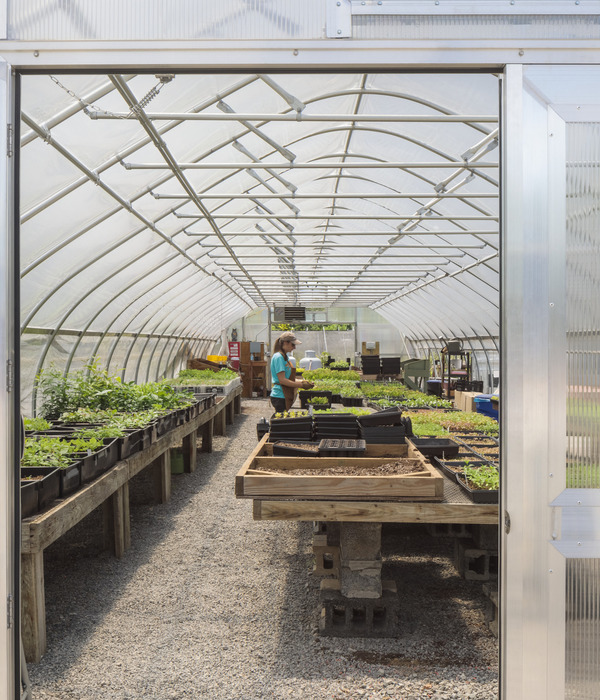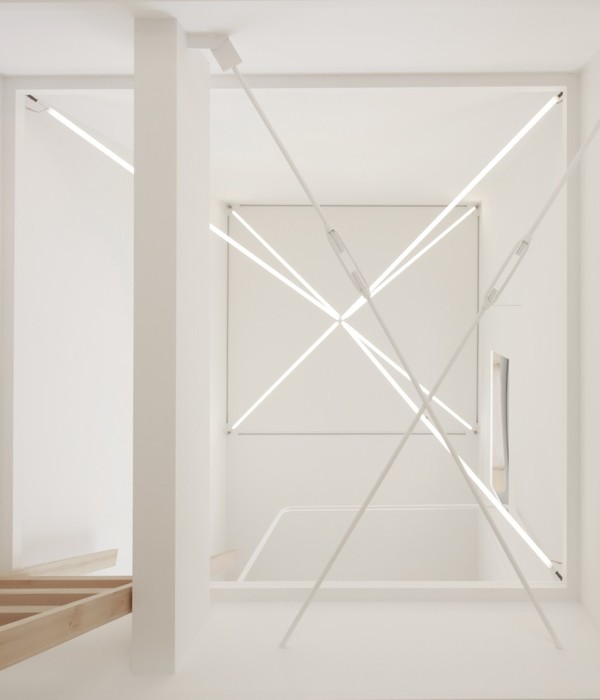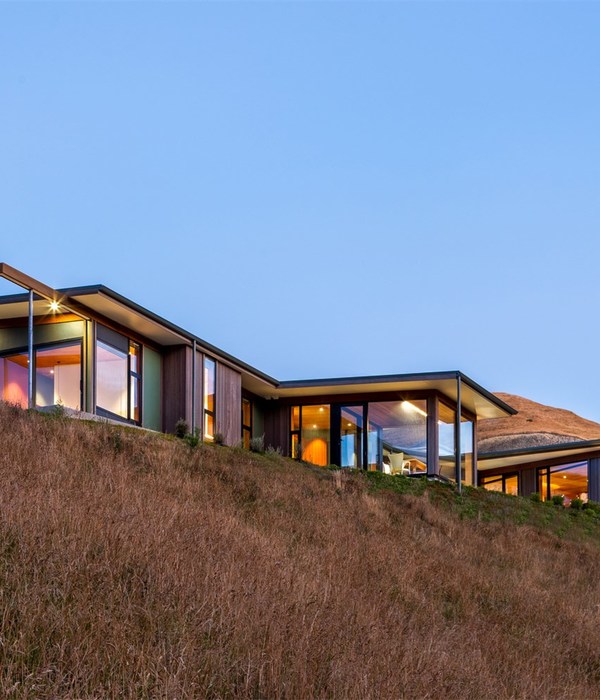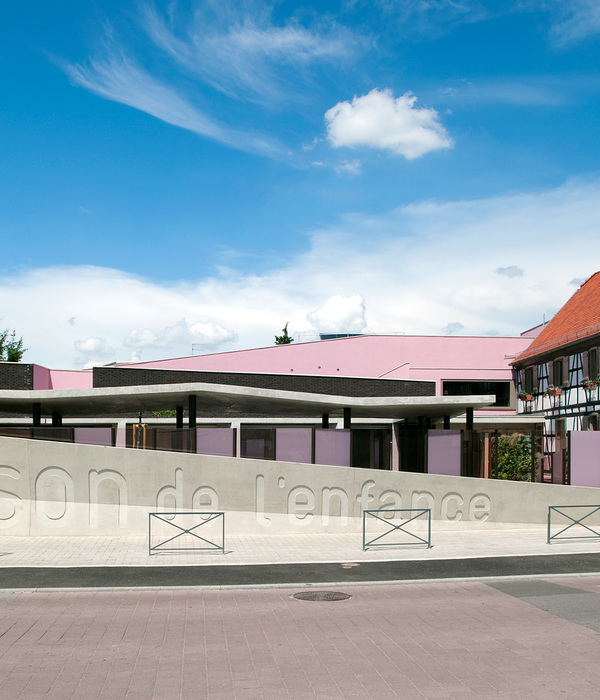The residential block is located in Terrassa city centre (Barcelona). It is a rectangular plot on the corner of two roads, one of which is very busy.
As such, the corner becomes one of the most important parts of the project due to its high visibility. The ground floor is to be used as retail space and has a glazed façade.
Two of the main requirements of the developer (private investment) were: to ensure maximum use of the plot, in terms of the net sales area of the flats, and to obtain a wide range of flat types in order to be attractive to different markets.
To meet these conditions, the building has two stairwells of different heights, in accordance with urban planning regulations, with independent access from the public thoroughfares. There is a basement level to be used as parking for the flats.
The upper floors contain duplex flats with inverted living spaces – the principle rooms are located in the space below the roof and the bedrooms are on the lower floor. This ensures that the living areas enjoy greater spatial quality, better views, as well as terraces which look out over the city.
The flats with two or more bedrooms have a double orientation – enjoying façades looking onto the street and into the interior courtyard. This means they have good cross ventilation, with secondary spaces in the central strip of each flat.
The façade design is based on a combination of openings of varying width – one, two or three modules. These openings are not always aligned. They have a vertical format with a slab to slab height and incorporate elements such as the window and door frames and shutter head boxes. The façade is faced with large porcelain tiles, combining two colours in different sizes and arrangements.
On the corner a change of layout is created by incorporating a gallery, which is totally glazed on the first and second floors, while the upper floor appears windowless, thus completing the corner of the building.
{{item.text_origin}}

