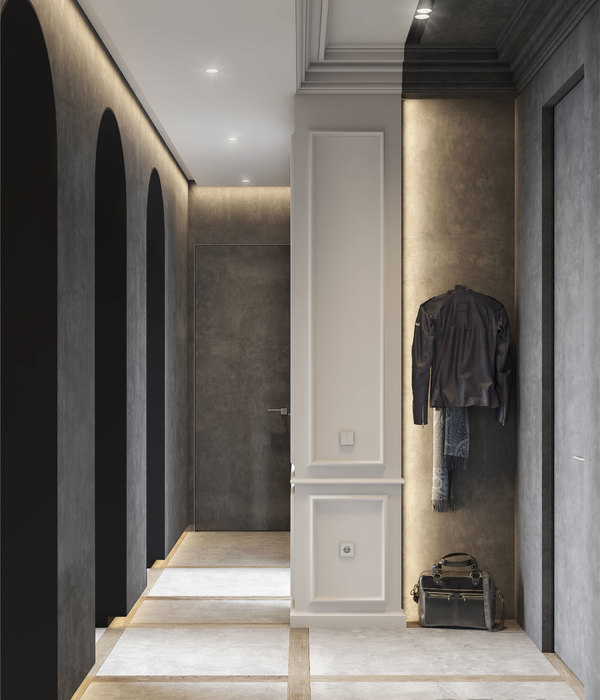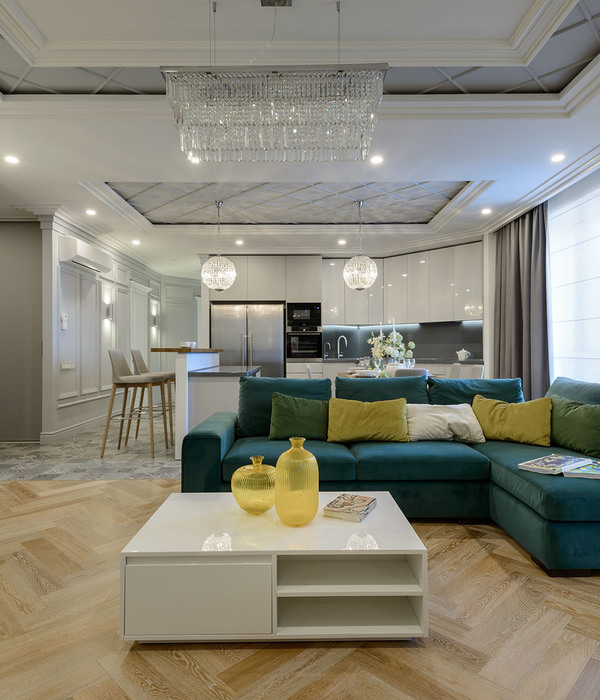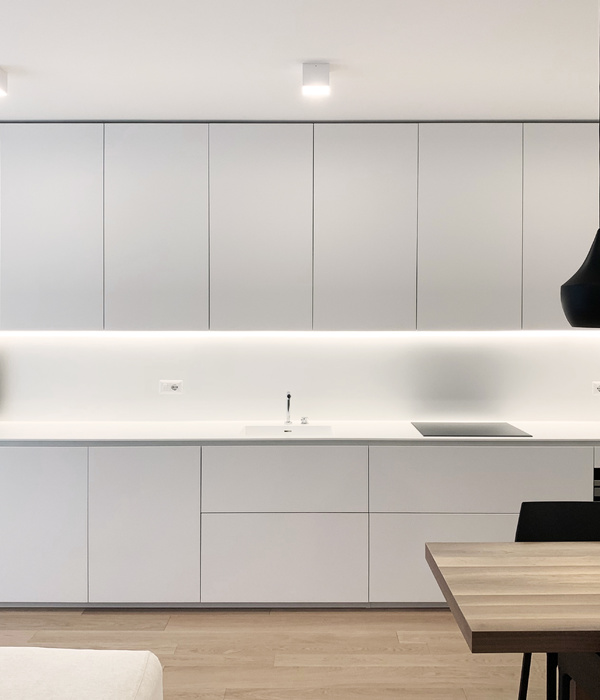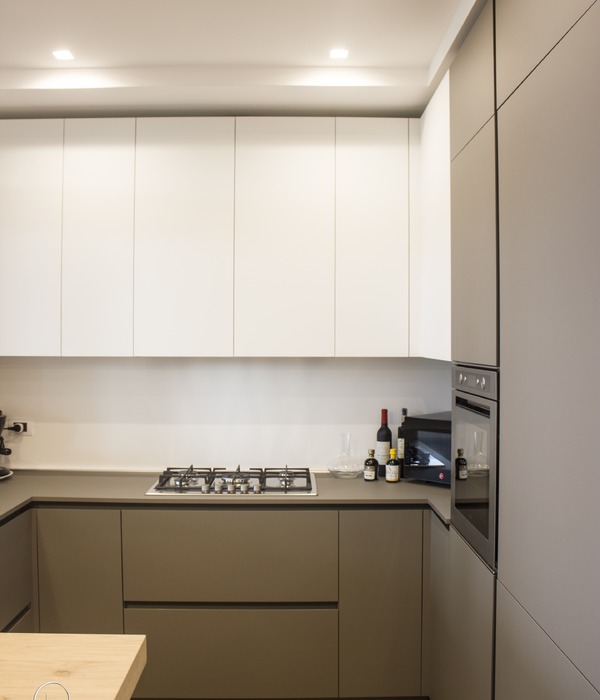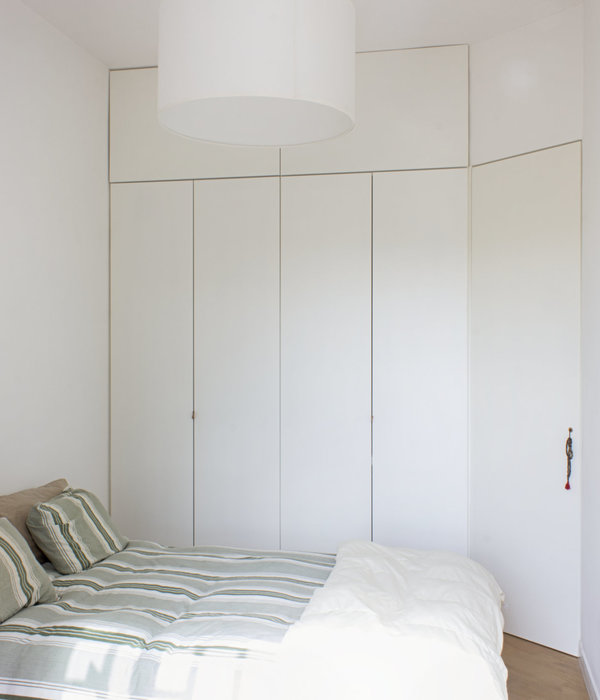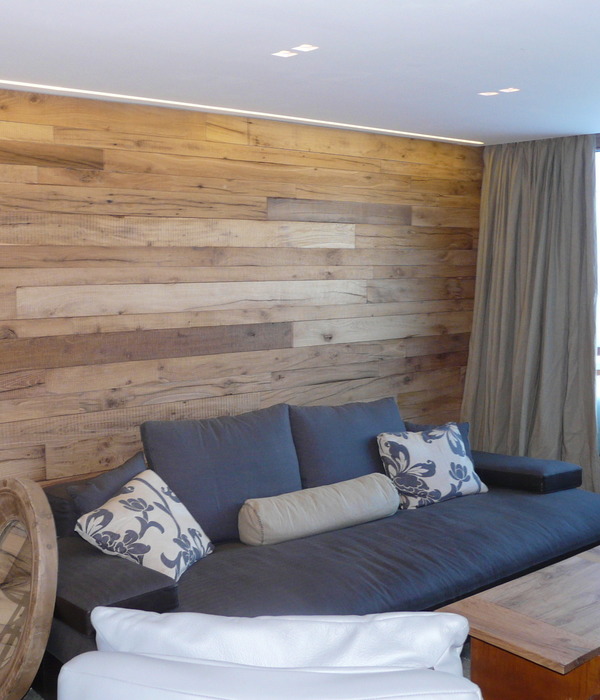- 项目名称:个推总部办公园区
- 项目地点:中国 杭州
- 项目规模:87,000平方米
- 业主:浙江每日互动网络科技股份有限公司(股票代码300766)
- 建筑设计:零壹城市建筑事务所
- 设计团队:阮昊,詹远,王一勤,张宝军,李兴义,闫谡
- 合作单位:浙江工业大学工程设计集团有限公司
- 结构咨询:浙江大学建筑设计研究院有限公司
- 项目时间:2018-2019 设计+施工,2021 完工
- 建筑立面:简洁明快,错落有致,以正方形通透落地窗和矩形板依次排列错位拼合
3月11日,个推(浙江每日互动)首次公开发行股票并进行网上路演;3月25日,正式登陆创业板上市。零壹城市建筑事务所(LYCS Architecture)为其设计的总部办公楼坐落于杭州的独角兽园区,是零壹城市与独立智能大数据服务商合作的共赢项目。目前,建筑方案已顺利通过报批,将于2019年中开工,于2021年完工落成。
On March 11th, the technology unicorn enterprise GeTui (Zhejiang Merit Interactive Network Technology Co.,Ltd.) made its Initial Public Offering (IPO) and made an online roadshow. On March 25, it officially listed on the GEM. GeTui Headquarter designed by LYCS Architecture is located in the Unicorn Park in Hangzhou. It is a win-win project between LYCS and independent intelligent big data service providers. At present, the design has passed the approval. The project will start in mid-2019 and will be completed in 2021.
▼个推总部办公楼外观概览,exterior view of the GeTui Headquarter ©LYCS Architecture
已经从“独角兽”光荣毕业并上市的个推(浙江每日互动)是中国专业的数据智能服务商,以数据技术为引擎,为各行业提供大数据解决方案,致力于构建数据智能新生态。基于移动互联网领域的海量数据积累与创新的技术理念,个推率先实现了数据智能在多元经济的落地应用,引领着产业智能发展的新风向。
GeTui, who has graduated from the “Unicorn”, is a professional data intelligent service provider that uses data technology as an engine to provide big data solutions for various industries. It is committed to building a new ecosystem of data intelligence. Based on the technical concept of massive data accumulation and innovation in the field of mobile internet, GeTui is the first to realize the application of data intelligence in multi-economy, leading the new trend of industrial intelligence development.
▼致力于构建数据智能新生态的“个推”,“GeTui ” is committed to building a new ecosystem of data intelligence ©浙江每日互动网络科技股份有限公司
那么,如何为“个推”这样一个中国领先的致力于用数据驱动产业新未来的独立智能大数据服务商,打造他们的精神堡垒?“个园”坐落于杭州市云谷单元南部的独角兽产业园区,总建筑面积8.5万平方米。独特基址和平坦的地形条件带来丰富的景观资源,北面为公园景观,东南侧为防护绿地开敞空间,西北方向有方山景观,建筑布局充分利用优良的视觉环境,借景打造中部空间的视觉通廊。
So how do you build a spiritual bastion for GeTui, a leading independent intelligent big data service provider in China that is committed to using the new future of data-driven industry? The “Ge” Garden is located in the Unicorn Industrial Park in the south of the Yungu unit in Hangzhou, with a total construction area of 85,000 square meters. The unique base site and flat topographical conditions bring beautiful scenery, with a park view to the north, a protective green space to the open space on the southeast, and a Fangshan view to the northwest. The layout of the buildings makes full use of the excellent visual environment.
▼个推总部办公楼鸟瞰-北面为公园,东南侧为防护绿地,西北方向有方山景观,aerial view of the GeTui Headquarter-a park view to the north, a protective green space on the southeast, and a Fangshan view to the northwest ©LYCS Architecture
如果说项目场地为“2”,其中的建筑为“1”,那么建筑之外的场地空间将成为“2-1”后所剩的“1”。零壹城市对个园的设计思考,便是打破“2-1=1”的常规等式。三幢塔楼以“三足鼎立”之势分别位于场地东侧、西北侧和西南侧,形成内向性的整体布局。而裙房又将三个相对独立的建筑体块连结,形成连续而丰富的活动空间,沿北侧辅路设置开敞公共空间节点,引导公共空间周边的服务配套发展,与相邻地块合力形成组团公共服务中心。如此被加厚的城市界面,形成“2-1=3 ”的空间关系。塔楼与裙房的结合如同海上的鲸鱼正破浪跃出海面。
If the project site is “2” and the building is “1”, the space outside the building will become the “1” remaining after “2-1”. Design considerations of LYCS Architecture about the “Ge” Garden is to break the conventional equation of “2-1=1”. The three towers are located on the east, northwest and southwest sides of the site with the “three pillars”, forming an introverted overall layout. At the same time, the podium connects three relatively independent building blocks to form a continuous and rich space for activities. Along the north side auxiliary road, an open public space node is set to guide the service supporting development around the public space, and the adjacent land masses are combined to form a group public service center. The urban interface thus thickened forms a spatial relationship of “2-1=3”.The combination of the tower building and the podium is like a giant whale is jumping out of the waves.
▼体块推演,diagram ©LYCS Architecture
裙房的设计首先遵循城市设计的走势,辅以相应的景观设计形成南北向视线通廊,既让视线渗透直达北侧公园,保留住城市景观的通达性,同时也保证了建筑整体的连续性和屋顶活动场的可达性。建筑形态上,其四个角点态势较高,而其他区域按功能需求和流线形式从一层到三层在不同的位置各有高低起伏变化,在稳定的形态中营造一种连续的动感。形成“海洋公园”式的规划布局,建筑造型也呼应和承载着“鲸鱼”个推的企业文化。
The design of the podium first follows the trend of urban design, forming a north-south line of sight corridor. This allows the line of sight to penetrate directly to the north side of the park to preserve the accessibility of the urban landscape, while ensuring the continuity of the building as a whole and the accessibility of the roof field. In terms of architectural form, its four corner points are higher, while other areas have high and low fluctuations at different positions from 1F to 3F according to functional requirements and streamlines. The design creates a continuous movement in a stable form like the ocean. And the architectural shape echoes and carries the corporate culture of the “whale” Ge Tui.
▼建筑造型呼应和承载着“鲸鱼”个推的企业文化,the architectural shape echoes and carries the corporate culture of the “whale” Ge Tui ©LYCS Architecture
塔楼的形态力求简洁,形成三个体块与裙房的对比关系,具有一定的标识性。而在平面上稍作转折变化,从视觉上消减建筑体量的压迫感。每一幢塔楼都以左高右低的态势首尾呼应,增强了建筑单体之间联系,丰富了建筑天际线的变化。塔楼底部在裙房之上的局部起翘又为空间增加了多重的景深,在提供了多样化的户外活动与景观空间的同时,也在视觉效果上营造了一种即将破浪跃起的动感,呈现活跃而又灵动的生命力。建筑外立面主要由浅灰色金属铝板和三角形双层low-e中空玻璃构成,以正方形通透落地窗和矩形板依次排列错位拼合,简洁明快、错落有致。方形落地窗单元沿对角线微折而形成两个直角三角形玻璃面,通过其微妙的夹角丰富了建筑立面对光线的反射效果,形成特有的斜向纹理效果,在满足室内日照与通风的基础上,在光线照射下呈现出一种波光粼粼的生命感。
The shape of the iconic tower block is simple and contrasts with the podium. A slight change in the plane changes visually to reduce the pressure of the building mass. Each tower block echoes in the direction of left high and low right, which enhances the connection between the building elements and enriches the changes of the building skyline. The bottom of the tower block is partially raised above the podium and adds multiple depth of field to the space. While providing a variety of outdoor activities and landscape space, it also creates a dynamic effect that is about to break the waves. The whole building is full of vitality and agility. The facade of the building is mainly composed of light gray metal aluminum plate and triangular double-layer low-e insulating glass. The square transparent floor-to-ceiling windows and rectangular plates are arranged in a wrong position, which is simple, clear and patchwork. The square floor-to-ceiling unit is slightly folded along the diagonal to form two right-angled triangular glass surfaces. The subtle angle of the square enriches the reflection of the building facing the light, forming a unique diagonal texture effect, which satisfies the indoor sunshine and ventilation. On the basis of it, it shows a sparkling sense of life under the illumination of light.
▼建筑外立面主要由浅灰色金属铝板和三角形双层low-e中空玻璃构成,the facade of the building is mainly composed of light gray metal aluminum plate and triangular double-layer low-e insulating glass ©LYCS Architecture
“个园”整体体量轻盈动感,犹如灵动的巨鲸,在大数据时代的汪洋和浪潮里翻腾遨游,直指个推的精神内核,也为城市更新又增添一抹靓丽,成为杭州独角兽总部的新标杆。
The “Ge” Garden is light and dynamic, like a smart whale, wandering in the waves and waves of the era of big data. This project points directly to GeTui’s spiritual core and adds a touch of beauty to the city’s renewal. It has become the new benchmark for the Hangzhou Unicorn Headquarters.
▼总平面图,mater plan ©LYCS Architecture
▼首层平面图,first floor plan ©LYCS Architecture
▼AA剖面图,AA section ©LYCS Architecture
▼BB剖面图,BB section ©LYCS Architecture
项目名称:个推总部办公园区 项目地点:中国 杭州 项目规模:87,000平方米 业主:浙江每日互动网络科技股份有限公司(股票代码300766) 建筑设计:零壹城市建筑事务所 设计团队:阮昊、詹远、王一勤、张宝军、李兴义、闫谡 合作单位:浙江工业大学工程设计集团有限公司 结构咨询:浙江大学建筑设计研究院有限公司 邵剑文 项目时间:2018-2019 设计+施工,2021 完工 Project name: GeTui Headquarter Location: Hangzhou, China Size: 87,000 sqm Clients:Zhejiang Merit Interactive Network Technology Co.,Ltd.(Stock code:300766) Architecture Design : LYCS Architecture Project Team: RUAN Hao, ZHAN Yuan, WANG Yiqin, ZHANG Baojun, LI Xingyi, YAN Su Architect of Record: Zhejiang University of Technology Engineering Design Group Co., Ltd.(Constrution Design) Structural Consultant: The Architectural Design and Research Institute of Zhejiang University Co., Ltd. SHAO Jianwen Project Period: Design+Construction 2018-2019, Completion 2021
{{item.text_origin}}


