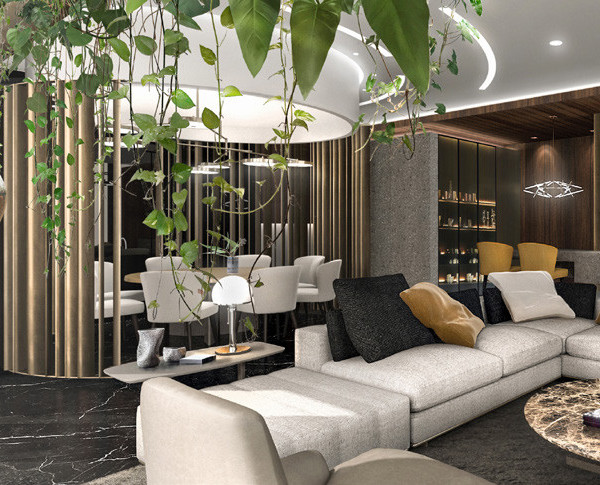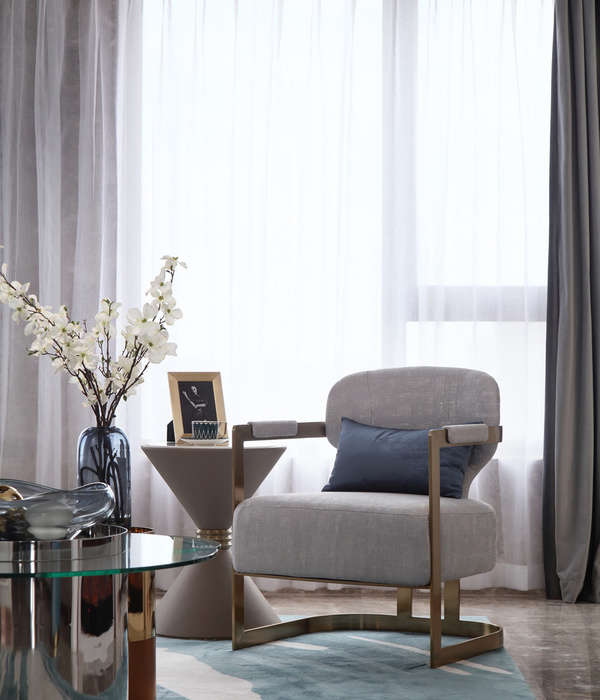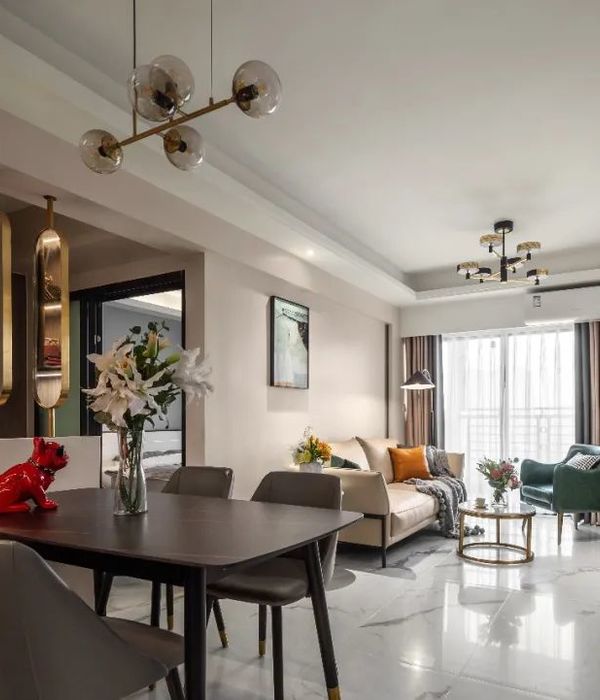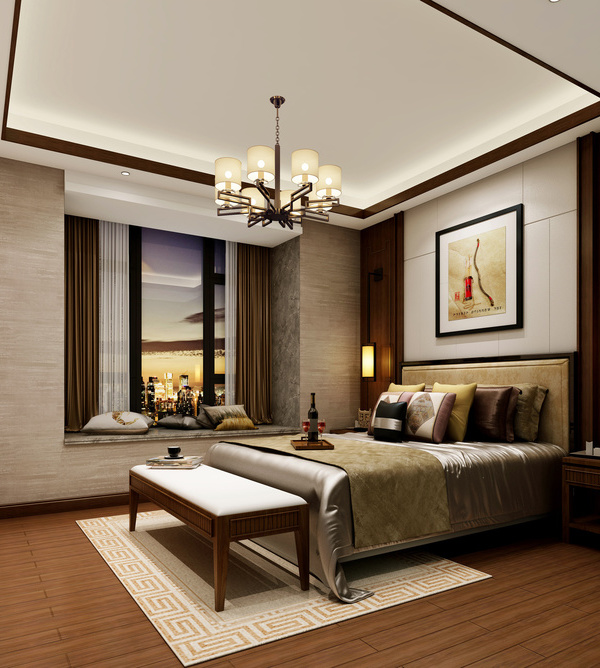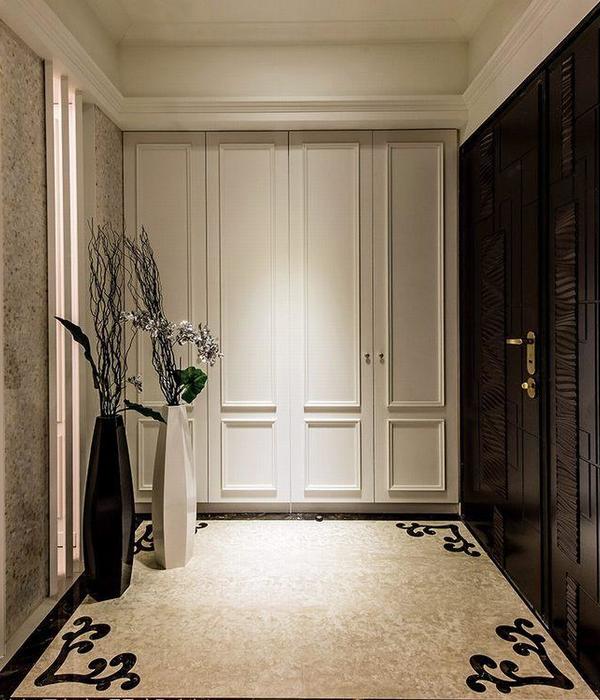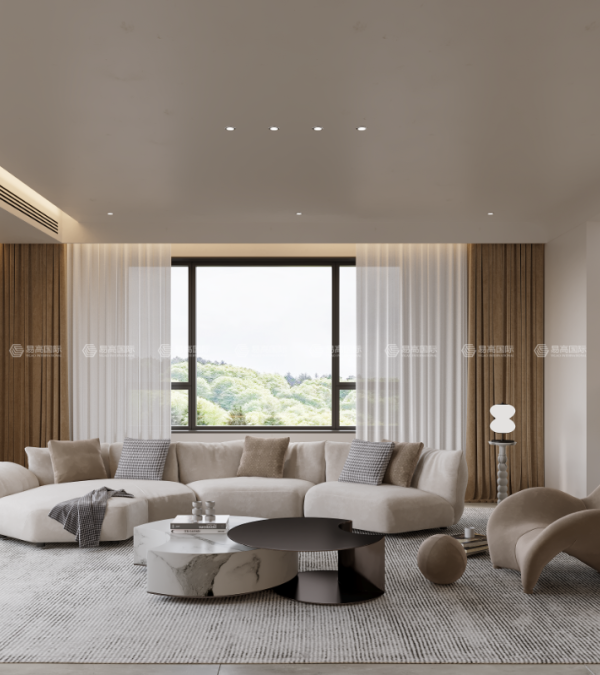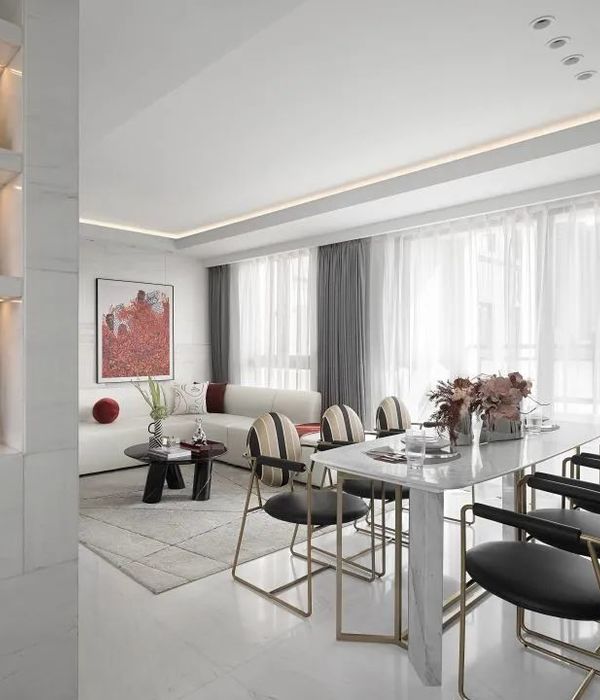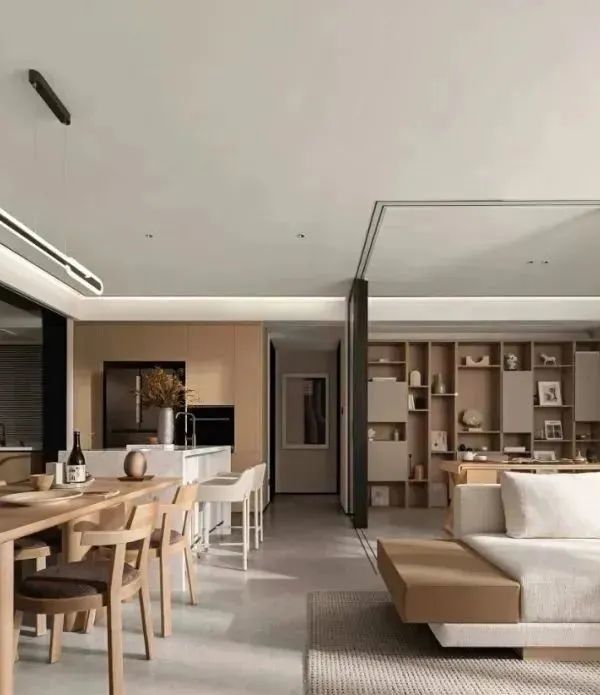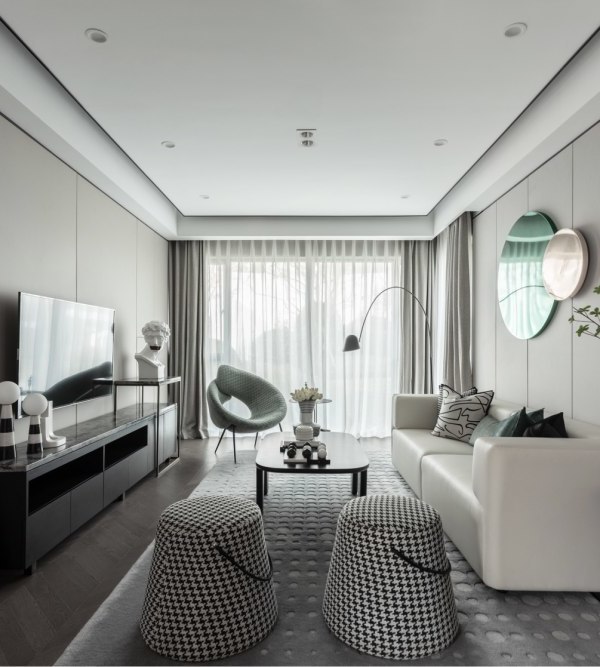发布时间:2019-07-11 00:00:00 {{ caseViews }} {{ caseCollects }}
设计亮点
利用深色墙壁营造出明亮且温馨的居住环境,同时为家庭成员提供了充足的私人空间。
living room
living room
kitchen
kitchen
master bedroom
master bedroom
master bedroom
bedroom No2
bedroom No3
The project was designed for a family of four. There is a big space divided traditionally to day/night parts. There are 4 bedrooms, ample living space, 4 bathrooms and few dressing rooms and with individually designed furniture.
The customer let the Oleksii Breus Studio implement walls in deep saturated colours, although the apartment turned out bright.
Main concept: Myroslava Hryban, Tetiana Breus
Rendering: Myroslava Hryban
Drawings:
Year 2019
Work started in 2018
Work finished in 2019
Main structure Mixed structure
Status Current works
Type Apartments / Interior Design
{{item.text_origin}}
没有更多了
相关推荐
{{searchData("z8mJPbqWlgxoMXe2PP0BRNdK2r6L105v").value.views.toLocaleString()}}
{{searchData("z8mJPbqWlgxoMXe2PP0BRNdK2r6L105v").value.collects.toLocaleString()}}
{{searchData("6yd5eDAz2aPRqBAZjj2wvkEYWxlNQrZ1").value.views.toLocaleString()}}
{{searchData("6yd5eDAz2aPRqBAZjj2wvkEYWxlNQrZ1").value.collects.toLocaleString()}}
{{searchData("YqR2jMxvKog7DXzOAAKBZLN53Oepbymd").value.views.toLocaleString()}}
{{searchData("YqR2jMxvKog7DXzOAAKBZLN53Oepbymd").value.collects.toLocaleString()}}
{{searchData("Pam869vylbKxAVpZGGrBZe0dpq75GnDg").value.views.toLocaleString()}}
{{searchData("Pam869vylbKxAVpZGGrBZe0dpq75GnDg").value.collects.toLocaleString()}}
{{searchData("M1DyPedpAOvjJw9JQroVGg79EWmNRYkr").value.views.toLocaleString()}}
{{searchData("M1DyPedpAOvjJw9JQroVGg79EWmNRYkr").value.collects.toLocaleString()}}
{{searchData("93mpLA1voDM7JwDGrRNBqK5gx48Gn2Pz").value.views.toLocaleString()}}
{{searchData("93mpLA1voDM7JwDGrRNBqK5gx48Gn2Pz").value.collects.toLocaleString()}}
{{searchData("6rDdmZk8nxM4YBJMZDpXW152ba9EPzqL").value.views.toLocaleString()}}
{{searchData("6rDdmZk8nxM4YBJMZDpXW152ba9EPzqL").value.collects.toLocaleString()}}
{{searchData("YqR2jMxvKog7DXzOAQKBZLN53Oepbymd").value.views.toLocaleString()}}
{{searchData("YqR2jMxvKog7DXzOAQKBZLN53Oepbymd").value.collects.toLocaleString()}}
{{searchData("9yjWYna2xeGoQBMj9DKwzvER4K71lqm6").value.views.toLocaleString()}}
{{searchData("9yjWYna2xeGoQBMj9DKwzvER4K71lqm6").value.collects.toLocaleString()}}
{{searchData("ZNpORAdqnoeLMBLp0DxBY53GarQ7J8DK").value.views.toLocaleString()}}
{{searchData("ZNpORAdqnoeLMBLp0DxBY53GarQ7J8DK").value.collects.toLocaleString()}}
{{searchData("M8v30GPgRbDK5VYR8D3XYolxzjk9NnrZ").value.views.toLocaleString()}}
{{searchData("M8v30GPgRbDK5VYR8D3XYolxzjk9NnrZ").value.collects.toLocaleString()}}
{{searchData("Pam869vylbKxAVpZGNLBZe0dpq75GnDg").value.views.toLocaleString()}}
{{searchData("Pam869vylbKxAVpZGNLBZe0dpq75GnDg").value.collects.toLocaleString()}}


