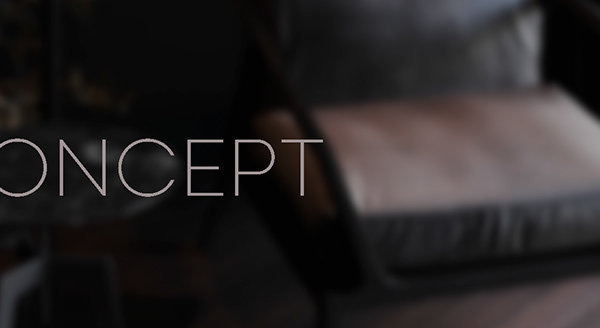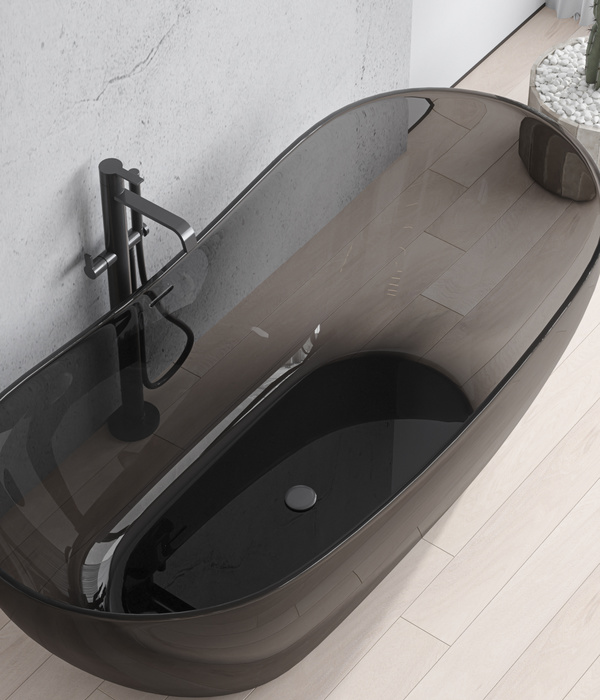- 项目名称:云海吾乡西区子母户样板间
- 设计方:泽钦设计,戴勇设计
- 项目面积:约270㎡
- 项目地点:海南琼北西海岸
- 设计时间:2022年3月
- 完工时间:2022年7月
- 主要材料:梦幻帘,浅色木
- 项目业主:海南生态软件园
西区子母户由入户花园、子户、母户三部分组成,分而不疏的创新设计,既满足了三代人合居的需求,又让孩子与老人各自拥有相对独立的居住空间。子母户的入户花园和两个景观阳台,前后把户型围合,让人可以尽情感受与自然的近在咫尺。
The children's and mother's households in the west district are composed of three parts: the entrance garden, the children's household and the mother's household. The innovative design, which is divided but not scattered, not only meets the needs of three generations living together, but also allows children and the elderly to have relatively independent living space. The entrance garden and two landscape balconies of the children's and mother's households enclose the house type in front and back, so that people can feel close to nature.
子户是年轻夫妇和一个孩子的家,戴勇设计团队以简约素雅的陈设设计,结合柔和的中性配色,将温暖和治愈的居家氛围表达得恰如其分。客餐厅的设计,在华美中寻找质朴,在喧嚣中寻求宁静。尺度阔绰的景观阳台,白茶清欢无别事,与风一同穿梭,拥抱着自然和美景。
Zihu is the home of a young couple and a child. Dai Yong's design team expresses the warm and healing home atmosphere appropriately with simple and elegant furnishing design and soft neutral color matching. The design of the guest restaurant seeks simplicity in the beauty and quietness in the noise. The large-scale landscape balcony, white tea, Qinghuan and nothing else, shuttles with the wind, embracing nature and beauty.
书房呈现出简约利落的设计格调,整面墙的灰黑色书柜,与置于书房中央的书桌和谐统一。书柜内的灯光与窗外阳光的投射,使柔和的光线在房间中随意流淌。
The study presents a simple and clean design style. The gray and black bookcase on the whole wall is in harmony with the desk in the center of the study. The light in the bookcase and the sunshine outside the window make the soft light flow freely in the room.
女孩房粉色、淡蓝色与米白色的组合,自然元素的融入,凸显女孩房温馨和浪漫的氛围。设计师着力为女孩打造了一个舒适而充满童趣的生活环境,使孩子能够在这里自由自在地成长。
The combination of pink, light blue and off white in the girls' room and the integration of natural elements highlight the warm and romantic atmosphere of the girls' room. The designer focuses on creating a comfortable and childlike living environment for girls, so that children can grow up freely here.
主卧室拥有开阔的景观视野,陈设设计内敛而雅致,是一处舒适的栖息之所,现代抽象水墨画营造了一种悠然的意境。
The master bedroom has a broad view of the landscape, and the furnishing design is introverted and elegant. It is a comfortable habitat. Modern abstract ink painting creates a leisurely mood.
母户是长辈的居住空间,空间陈设呈现出返璞归真的简素之美。光线从白色梦幻帘穿透到室内,温暖质朴、舒适淡然的氛围弥漫着整个空间。
The mother family is the living space of the elders, and the space display presents the simple beauty of returning to nature. The light penetrates into the room from the white dream curtain, and the warm, simple, comfortable and indifferent atmosphere permeates the whole space.
米色、米灰色及浅色木的和谐搭配,暖意自然而生。空间的氛围反映了设计师对未来居住者生活的理解与想象,设计思想贯穿到空间陈设的每个细节,不知不觉之间达到居室最适合的状态。
The harmonious combination of beige, beige grey and light colored wood makes the warmth natural. The atmosphere of the space reflects the designer's understanding and imagination of the future residents' life. The design idea runs through every detail of the space display, and unconsciously reaches the most suitable state of the room.
书房的陈设设计延续着自然简素的格调,同时又散发出别样的东方气质。在这里品茗阅读,从容随心。书架里陈列着主人的藏书和纪念品,一本书、一封信、一张照片,都会勾起久远的记忆。
The furnishing design of the study continues the natural and simple style, and at the same time emits a different Oriental temperament. Enjoy tea and read here at your leisure. The bookshelf displays the owner's collection of books and souvenirs. A book, a letter, and a photo will all evoke a long memory.
平面图/plan
项目名称 | 云海吾乡西区子母户样板间
Project name | sample room of child and mother households in the West District of yunhaiwu Township
客户名称 | 海南生态软件园
Customer name | Hainan Ecological Software Park
项目类型 | 住宅\样板间\交标\软装
Project type | residence \ sample room \ bid submission \ soft decoration
项目地址 | 海南琼北西海岸
Project address | Hainan Qiongbei West Coast
设计时间 | 2022年03月
Design time | March 2022
完工时间 | 2022年07月
Completion time | July 2022
项目面积 | 约270㎡
Project area | about 270 ㎡
甲方团队 | 李守旭 陈恺 于振江 彭爱民 聂元忠 鲍维 张博琨 陈国刚 周浩然
Party A's team | Li Shouxu, Chen Kai, Yu Zhenjiang, Peng Aimin, Nie Yuanzhong, Bao Wei, Zhang Bokun, Chen guogang, Zhou Haoran
硬装设计 | 泽钦设计
Hardcover design | Zeqin design
陈设设计 | 戴勇设计
Furnishing design | Dai Yong design
软装执行 | 戴勇设计
Soft installation execution | Dai Yong design
陈设团队 | 戴勇 焦思扬 钟静蔓 余卓霞 林嘉玲 颜苑锋
Furnishing team | Dai Yong, Jiao Siyang, Zhong jingman, Yu Zhuoxia, Lin Jialing, Yan Yuanfeng
空间摄影 | 彦铭摄影
Space photography | Yan Ming photography
戴勇设计研究室创立于2004年,创始人戴勇从业28年,具有多年从事商业空间、办公大厦、地产及高级私人住宅室内设计及软装设计经验。戴勇设计秉承“东方美学设计,艺术格调生活”的设计理念,在创立的逾15年间,累计完成发表了超过130件各具特色的设计作品。
内容策划/呈现
排版 编辑:ANER
校对 校对:
ANER
{{item.text_origin}}












