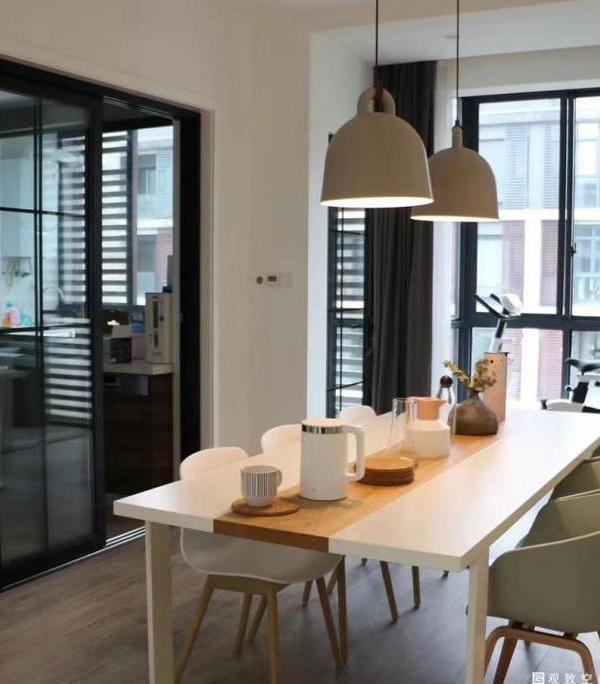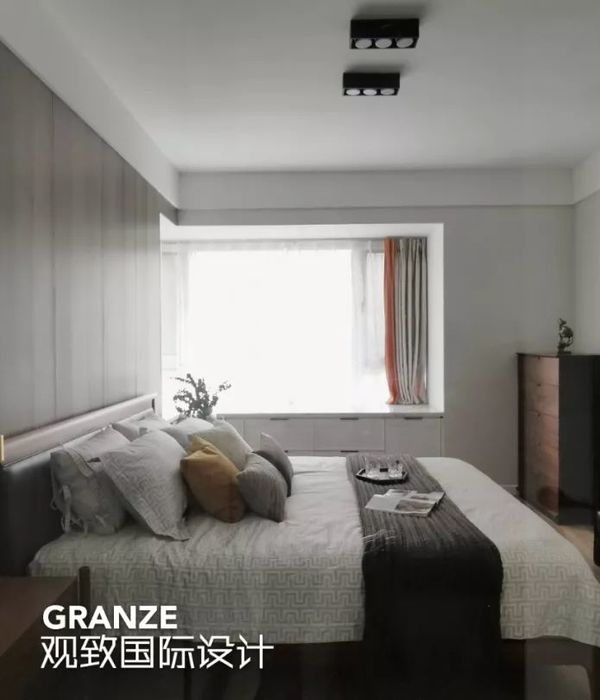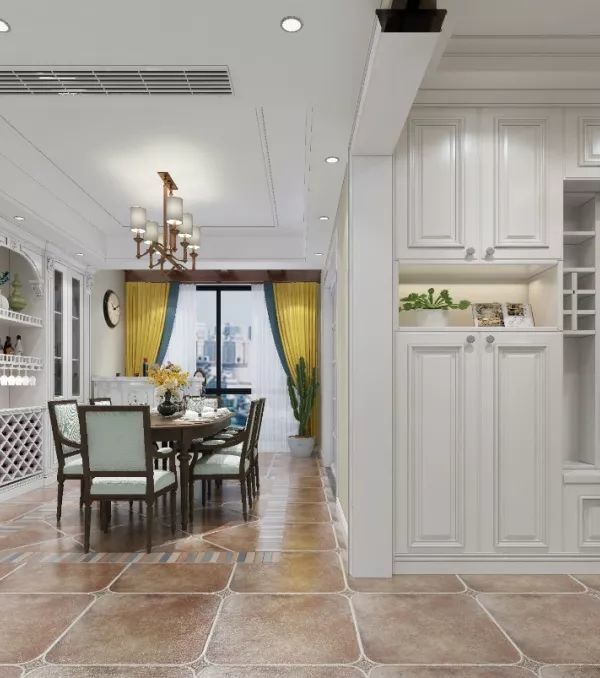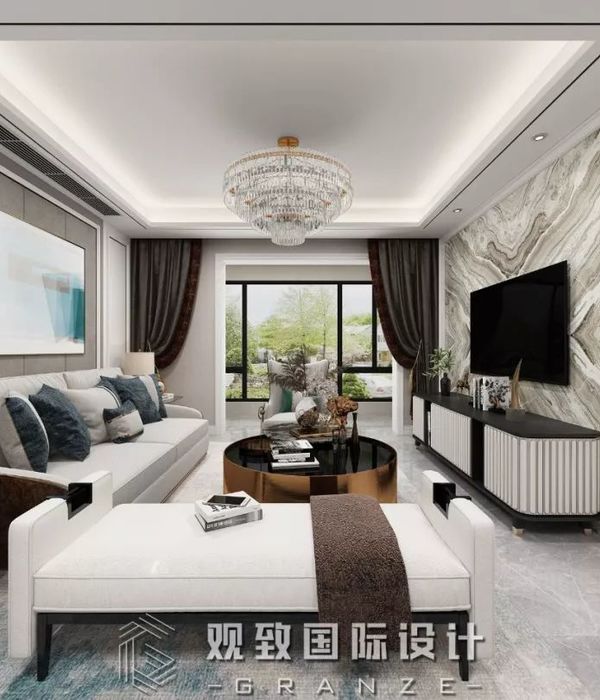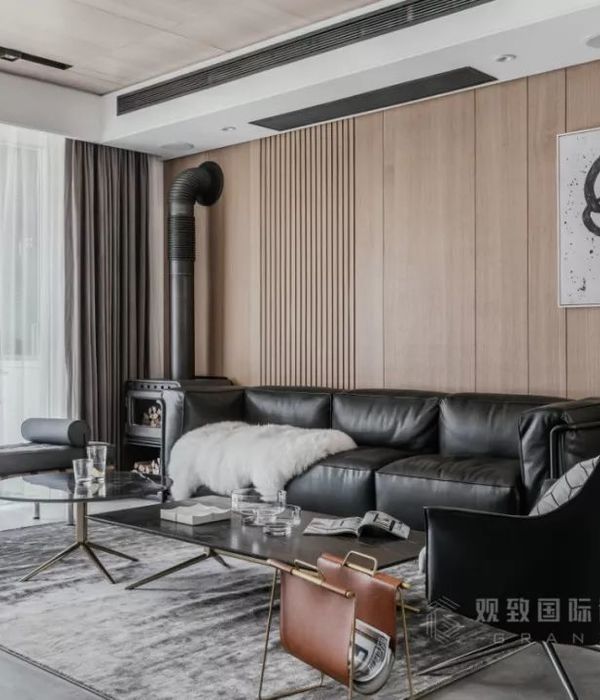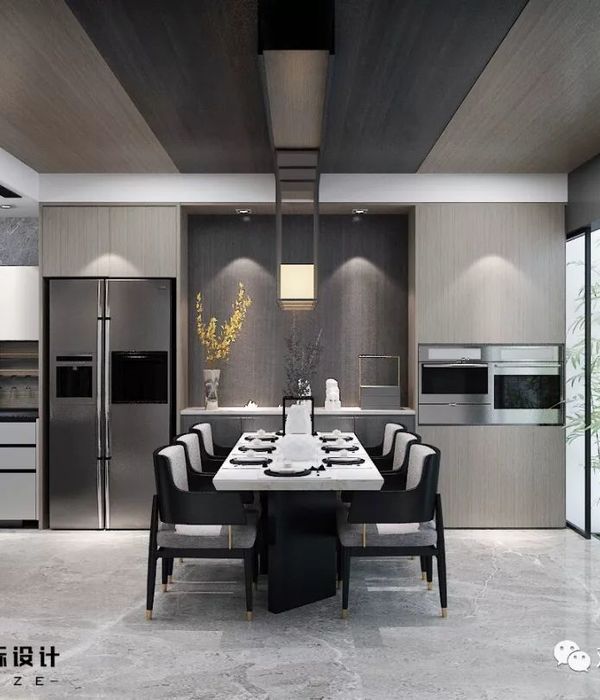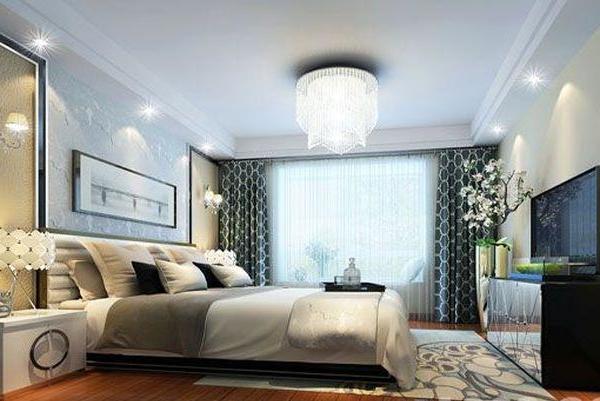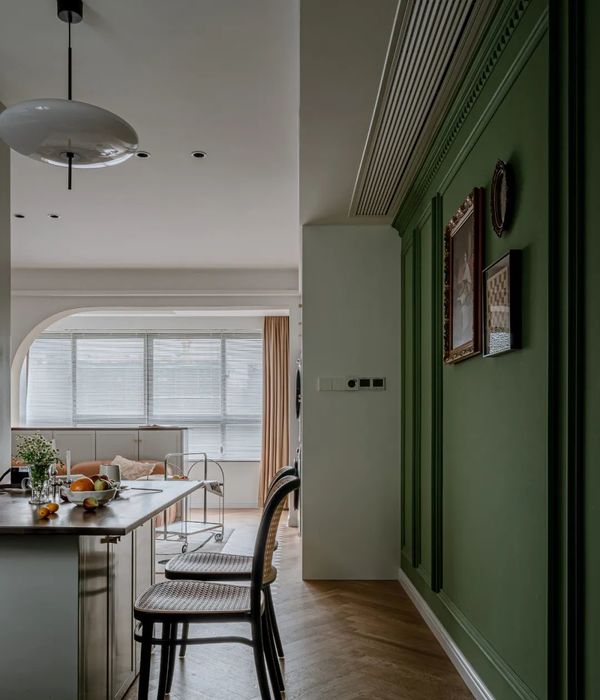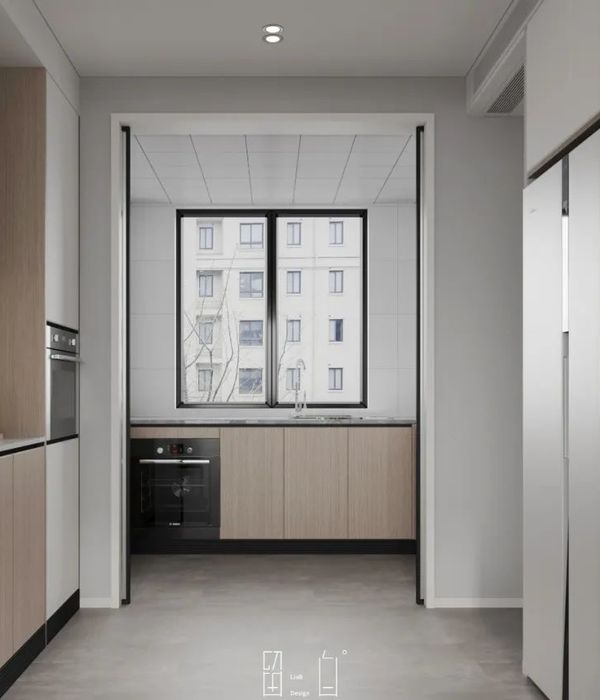- 建造商:AutoDesk,American Estándar,Cemex,Hunter Fan,Interceramic,Rochstone,Sukabumi,Teka,Trimble
- 设计团队:Arq. Rosaria War Pérez,Ligia Esther Molina López,Daniel Fabián Méndez
- 工程师:Acro Construcciones
- 语言:英语
Loft, House Interiors, Merida, Mexico
设计师:Ápiron
面积: 240 m²
年份:2019
摄影:Manolo R. Solís
建造商: AutoDesk, American Estándar, Cemex, Hunter Fan, Interceramic, Rochstone, Sukabumi, Teka, Trimble
Lead Architect:Arq. Ana María Icaza Leyva y Arq. Antonio Irigoyen Capetillo
设计团队:Arq. Rosaria War Pérez, Ligia Esther Molina López, Daniel Fabián Méndez
工程师:Acro Construcciones
景观设计:Ápiron
Interiorism:Nativo Muebles
City:Merida
Country:Mexico
The Loft RCB, arises from the need of a young client who was looking for a new space to live. The land was the first starting point for the design of the house, a rectangular land measuring 11.00 by 20.00 meters with a front facing north. With limited space to work, it is proposed to create a first courtyard, to which the spaces on the ground floor and the second floor would be articulated, so that all the elements of our architectural program can enjoy this small green space, providing them with cross ventilation and natural light, with the help of a second backyard.
The house was conceived with the concept of a loft, where the spaces were connected without dividing walls on the ground floor, generating the feeling of a larger and more open environment. This concept of spatiality was reinforced with a double height in the living room-dining room-bar, which opens in its entirety through gates to the backyard, achieving an indoor-outdoor atmosphere. The double height can also be enjoyed from other spaces in the home's program, such as the TV room or when climbing the stairs. To continue with this design guideline, the sensation of longer spaces was generated with linear elements such as the staircase and the pool, which provide the environment with continuity and longitudinality.
One of the client's requirements was that the house have a strong appearance, which is why a range of cold colors and materials were chosen, among which polished concrete in walls and tiles stands out, and the black of steel in beams and railings. These materials were combined with the warm tones of the wood to give a little softness to the spaces. The main bedroom stands out as a flown element of polished gray concrete that stands out from the main facade, which is opened through an aluminum paneling with a wood finish to the north, to take advantage of the benefits of its orientation.
项目完工照片 | Finished Photos
设计师:Ápiron
分类:Loft
语言:英语
阅读原文
{{item.text_origin}}

