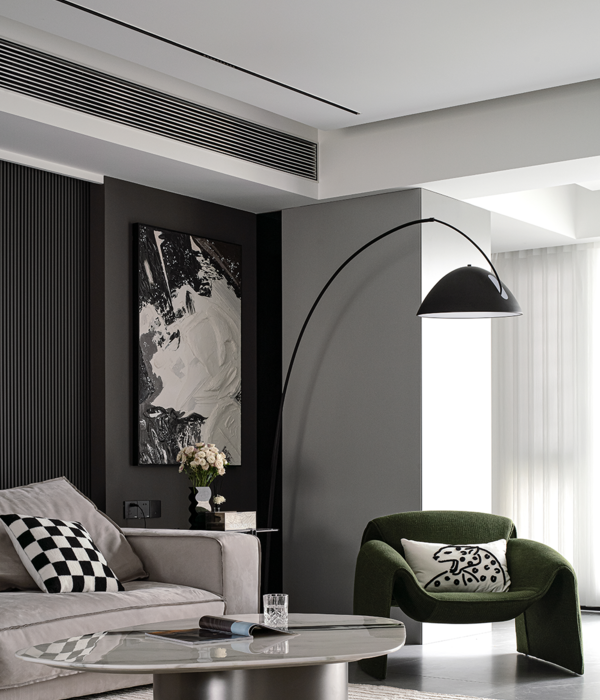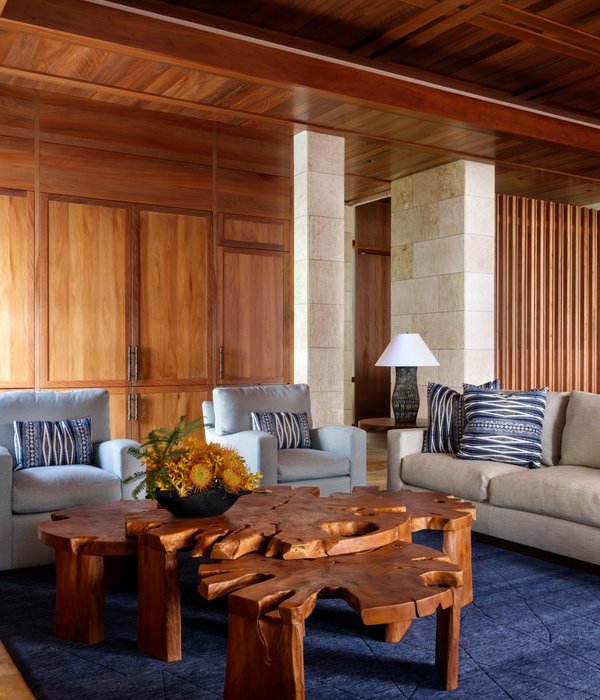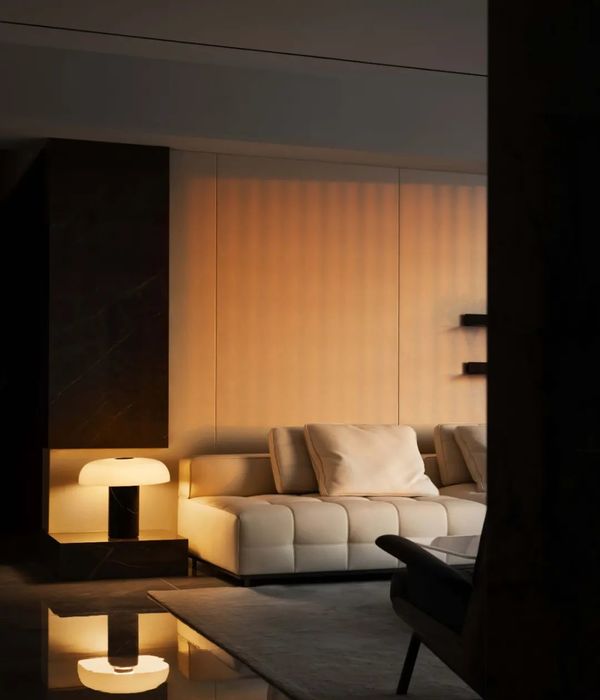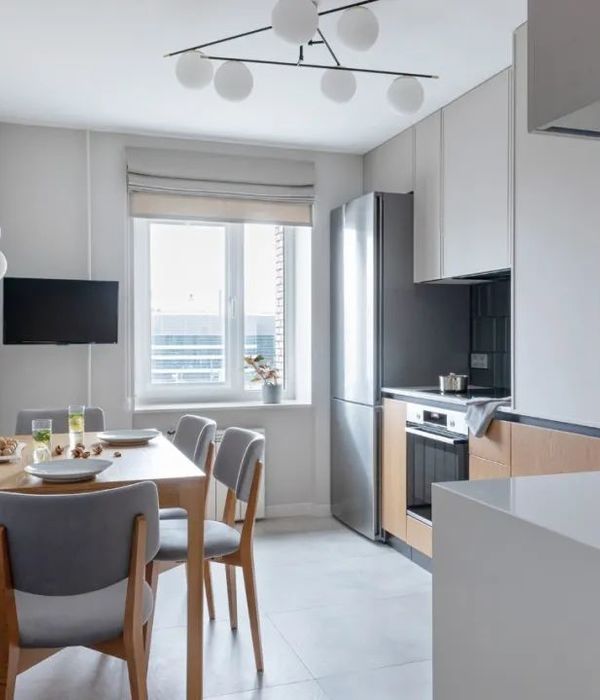融合复古与现代的诺沃西比尔斯克家居设计

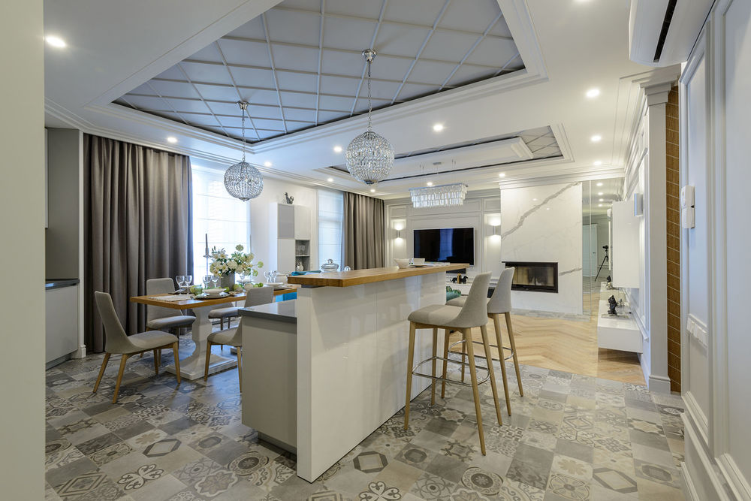

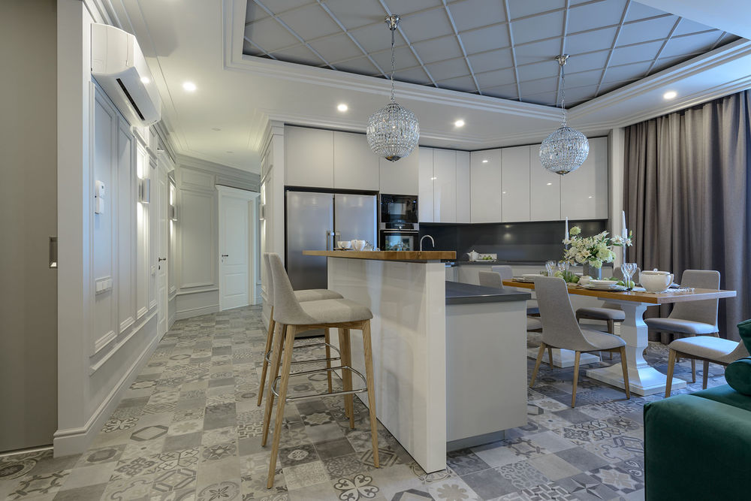
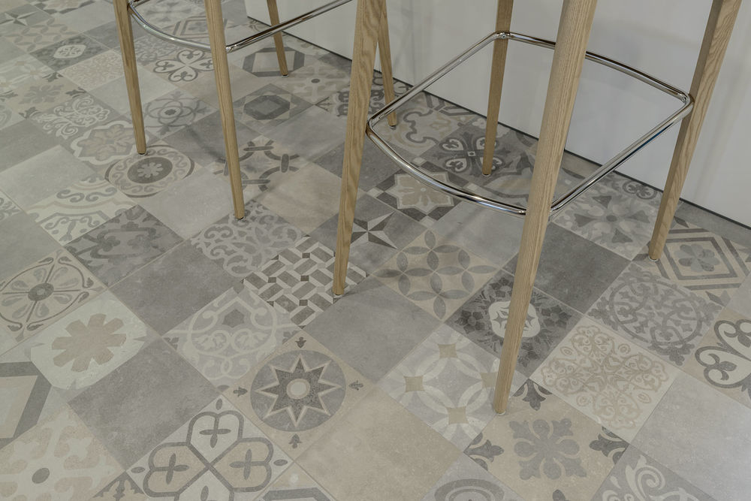
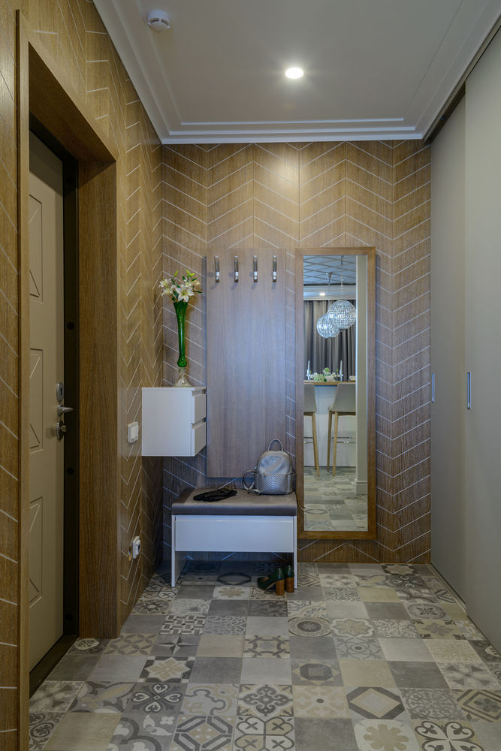

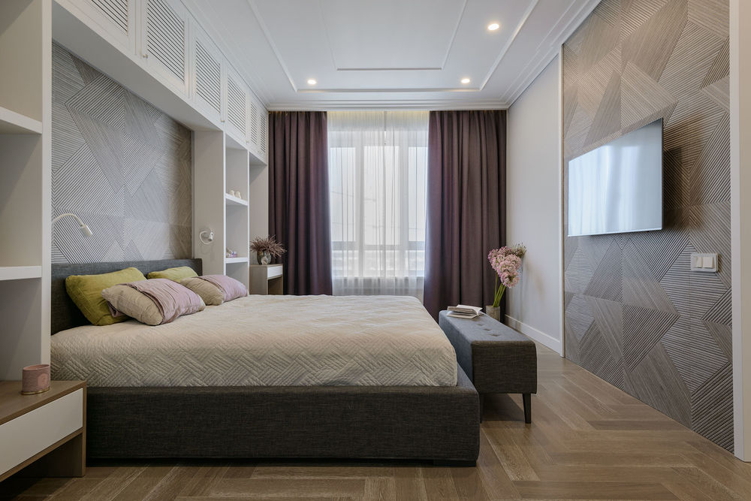

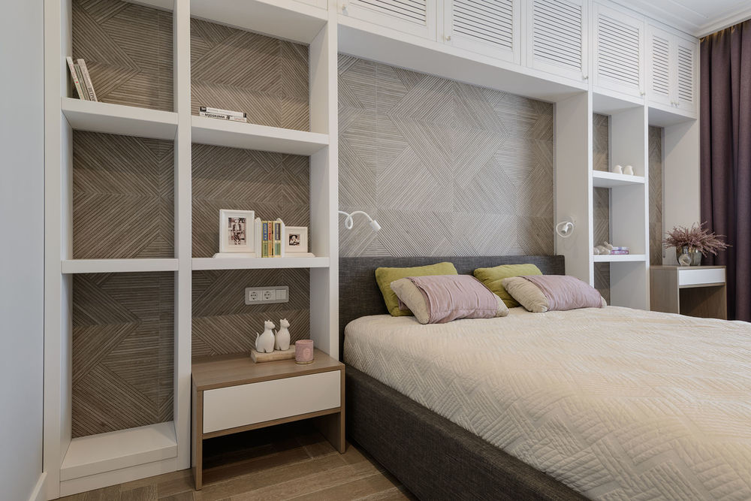
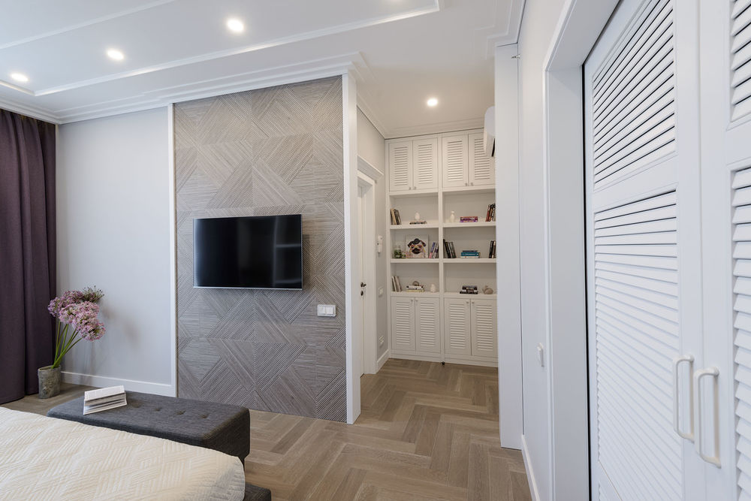
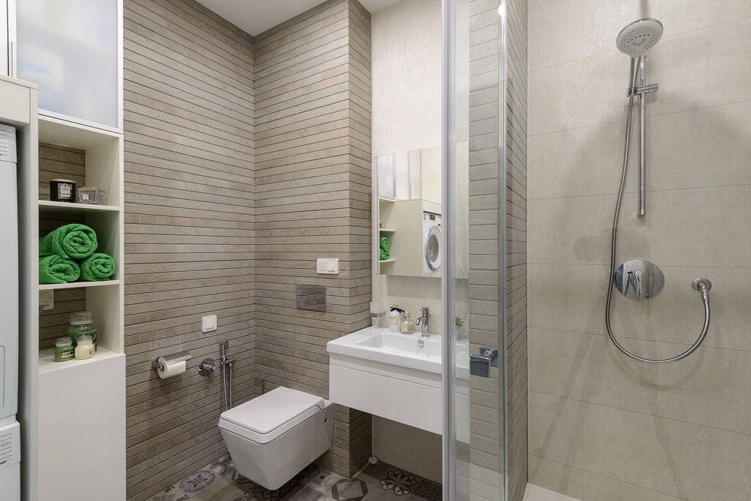
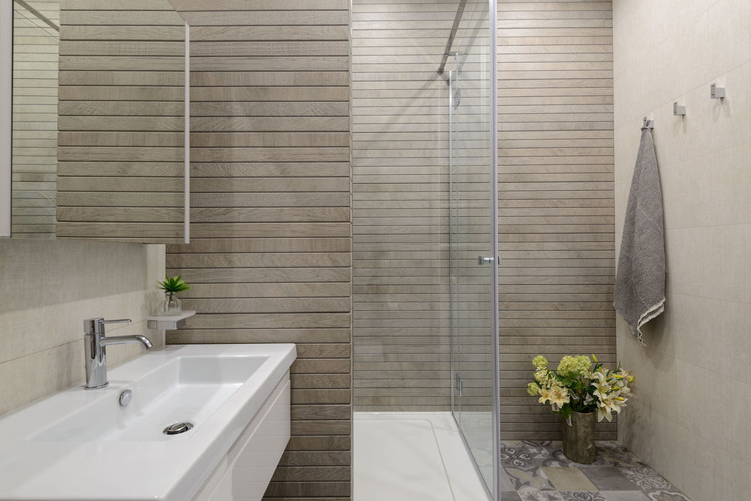
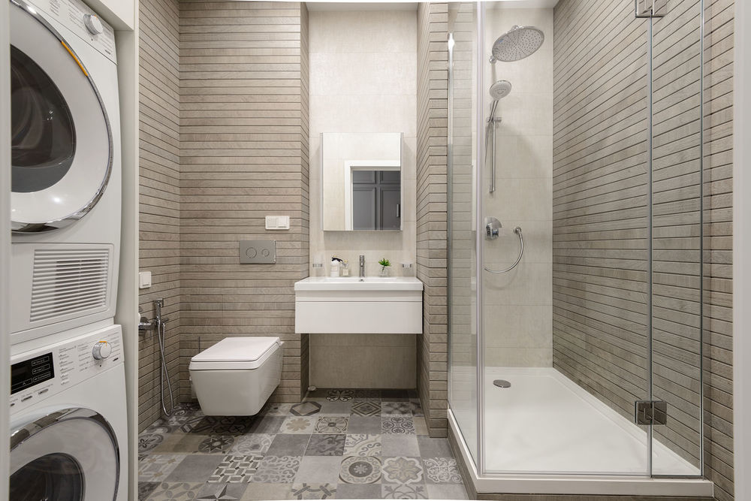
“A Symphony of Styles”, by Masterproject, combines vintage character and modern spirit.
The Bluestone Deco collection, with hydraulic inspiration leads the way in the hallways and the kitchen.
The Masterproject architecture studio brings back one of the symbols from architectural modernism in this home in Novosibirsk, Russia. The hydraulic-inspired floor tiles are the main attractions in a project which looks for creating a vintage atmosphere without sacrificing maximum comfort.
The Porcelanosa STON-KER Deco Bluestone ceramic stone has been installed in the hallways and the kitchen in the home, combining its careful aesthetic with the company seal of quality.
In the absence of delimitation between the kitchen office and the living room, the flooring indicates the room change. The Deco Bluestone bluish stone effect starts in the kitchen and continues into the hallway, limiting the chimney as well. In terms of the decor, Masterproject wanted to provide the space with harmony and a feeling of warmth. The chosen colours are essentially neutral, with white, grey and other materials like wood all standing out.
Functionality has been another of the main parameters in the design of each element in the home. Durability, low maintenance and sustainability are intrinsically present.
Carried out by the architects of the interior design, Viktor Sedelnikov and Evgeny Khazova, this home simply oozes eclecticism. A classic-renovated character which contrasts with modern equipment in the kitchens and the bathrooms. The Round taps by Noken stand out in the basin area. Its cold opening system, capable of saving water and energy, reinforces the owners’ commitment to the environment. The Lounge wall-hung toilets, from the Simone Micheli’s Premium collection are also by Noken.
The bathroom wall tiles have been done with Liston Oxford Steel which provides serenity and a more natural finish. The shower has the Safari Caliza ceramic stone, which produces an amazing contrast, offering aesthetic homogeneity to the bathroom.
The use of Starwood Minnesota Ash by Porcelanosa Grupo in combination with the Noa wall decoration in the home bedrooms also stands out, thus achieving a modern and cozy style. A geometric wood effect composition which enhances the elegance of the space.
The objective of this project, which has the architecture studio’s guarantee, has been to create a real home for the owners.
“We are architects and we therefore approach interior design projects from the perspective of our profession: we create the environment of human life in a space, incorporating health, comfort and functionality. We have not limited ourselves to decorating the space with materials, lamps and furniture (which is only part of our work), but have instead carried out a comprehensive project which includes engineering systems, the installation of a wood-burning fireplace on the top floor, the creation of furniture, and the creation of an air humidification system, etc. The interior design encompasses a multitude of elements, but none are excessive, all having their place, being functional and intuitive. The Porcelanosa materials allow easy maintenance, are environmentally friendly and are perfectly integrated into any design concept.”
Danila Kházov, head architect of the project (@masterproject.pro)
Year 2018
Work finished in 2018
Status Completed works
Type Apartments / Multi-family residence / Interior Design / Custom Furniture / Lighting Design / Restoration of Works of Art / Furniture design / Product design / Refurbishment of apartments

