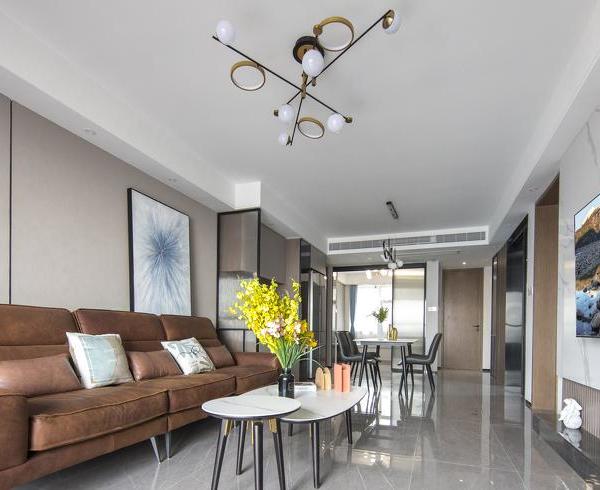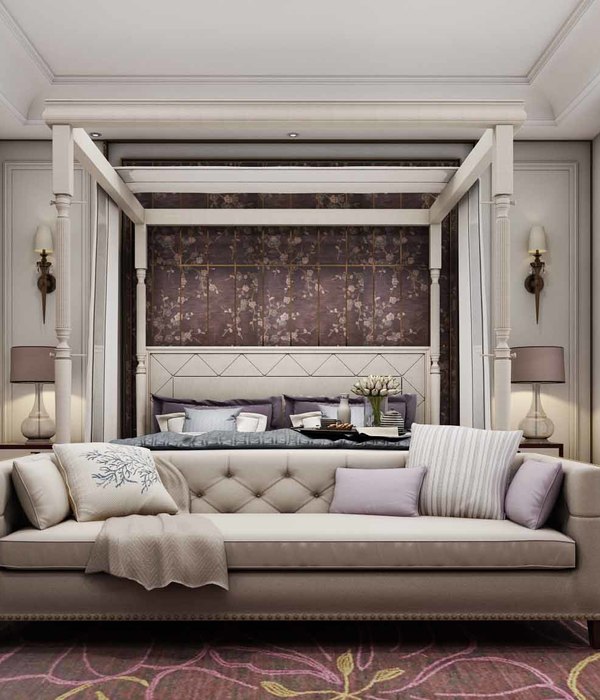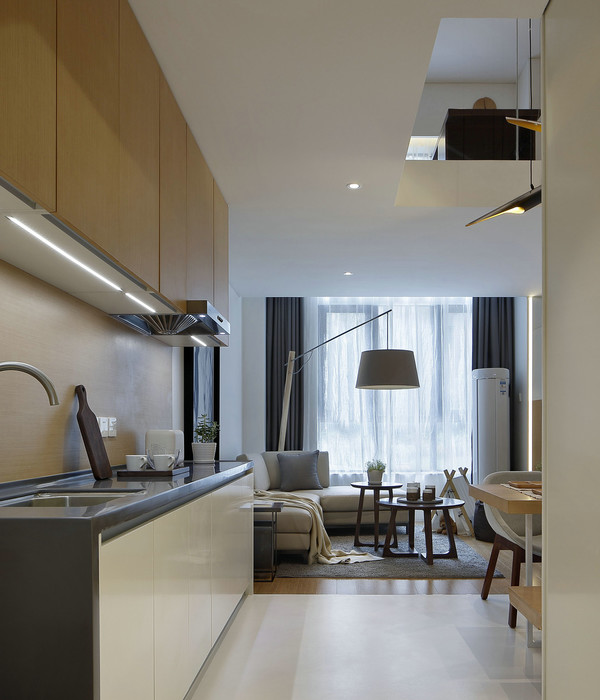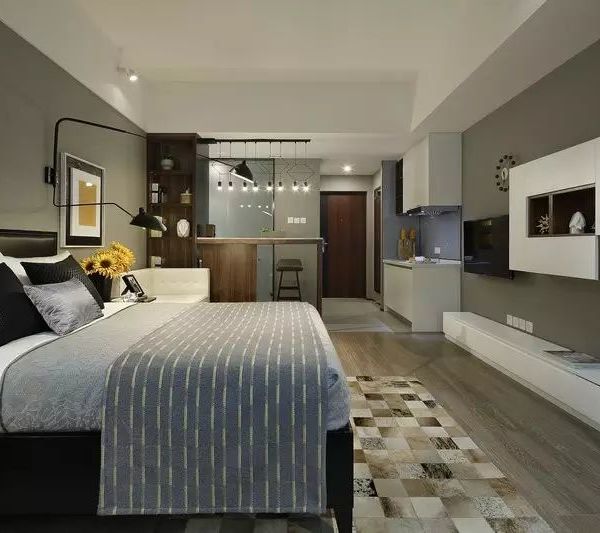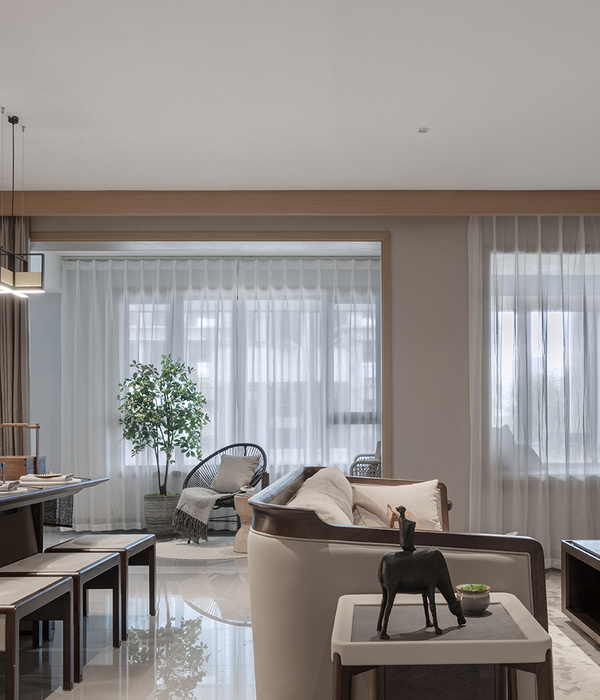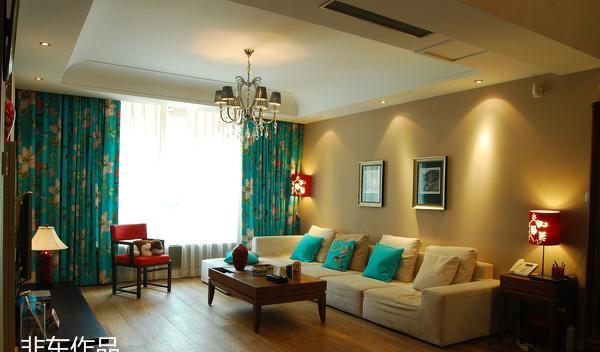这座 6000 平方英尺的住宅由 de Reus Architects 建筑事务所设计,其建筑风格既现代又休闲,与沿海社区、家庭用途和以少胜多的简约美学相得益彰。住宅主要聚会空间的布置与自然和宜居性紧密相连。泳池与室内起居室、餐厅和厨房空间之间是一个有顶的露台。大型袋装门打开后,外部和内部空间融为一体。它们使厨房、用餐区和起居区形成了一个开放式的空间,使用统一的材料饰面和细节处理,形成了一个单一的休闲空间。
The 6,000-square-foot home’s architecture by de Reus Architects is both contemporary and casual befitting its coastal neighborhood, intended family use and a less-is-better approach that results in a minimalist aesthetic. A strong connection with nature and livability drives the arrangement of the home’s main gathering spaces. A covered lanai sits between the pool and interior living, dining and kitchen spaces. Large pocket doors open to merge the exterior and interior spaces. They allow for an open plan with kitchen, dining and living areas integrated into a single casual space that uses a unified language of material finishes and detailing.
该住宅的室内设计由 Philpotts Interiors 公司负责,经过深思熟虑,搭配得恰到好处,既与建筑风格相得益彰,又符合当地的风土人情。许多家具都体现了夏威夷的文化,例如入口处用柚木制成的花环,它参考了夏威夷卡帕布墙布和木雕,入口处、大房间、厨房和用餐区、卧室和凉台都使用了当地采购的欧亚木。厨房的台面和背板使用了深蓝色花岗岩,为这个位于中心位置的空间增添了几分戏剧性。长凳、茶几、镜子和墙面艺术品等豪华定制家具随处可见,其中有些是菲尔波特斯室内装饰公司(Philpotts Interiors)定制的。毛伊岛定制木制品和 Janis et Cie 的精选家具、马克-亚历山大(Mark Alexandar)的墙纸和吉姆-汤普森(Jim Thompson)的枕头等,无一不增添了住宅的温馨和特色。
The home’s interior design by Philpotts Interiors is thoughtfully considered and paired to beautifully respond to both the architecture and place. A nod to Hawaiian culture is reflected in the vocabulary of many of the pieces, such as the Leis made from teak in the entry, which reference Hawaiian Kapa cloth wall covering and wood carvings, and the locally sourced Ohia wood found in the entry way, great room, kitchen and dining area, bedrooms and lanai. A deep blue granite was used on the countertops and backsplash in the kitchen adding to the overall drama of the centrally located space. Luxurious and custom pieces, in some cases by Philpotts Interiors, are sprinkled throughout in the form of benches, coffee tables, mirrors and wall art. Select furnishings by Maui Custom Woodworks and Janis et Cie, wallcoverings by Mark Alexandar and pillows by Jim Thompson, among countless others, add to the warmth and character of the home.
这座度假屋的核心是创造一个庇护所,让多代同堂的家庭可以在这里分享经验、创造回忆。这座度假屋俯瞰茂宜岛南海岸,可以欣赏到海洋、山景和附近其他岛屿的美景,其设计理念是体验自然,支持积极的生活方式。
At its heart, this vacation house is about creating a sanctuary where a multigenerational family can share experiences and create memories. Overlooking Maui’s southern shore with views to the ocean, mountain landscapes and other nearby islands, this home was designed to experience nature and support active lifestyles.
{{item.text_origin}}

