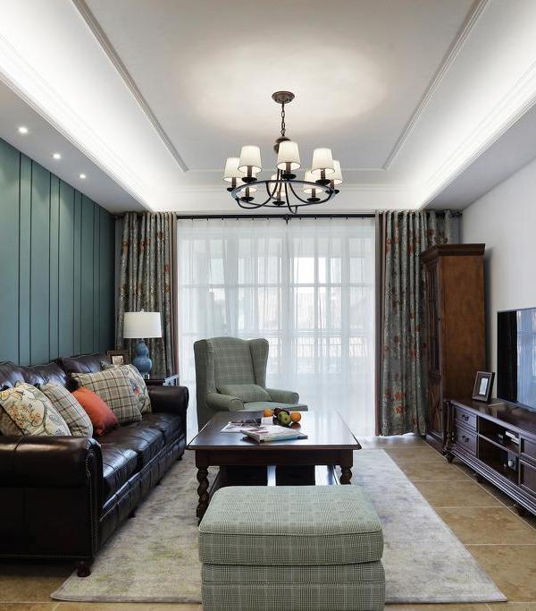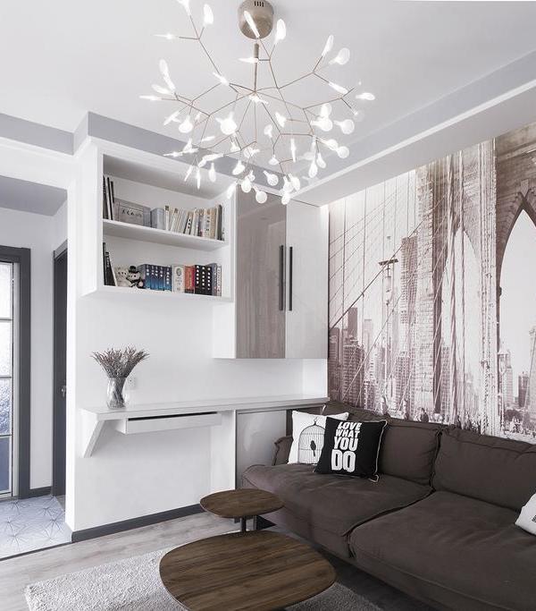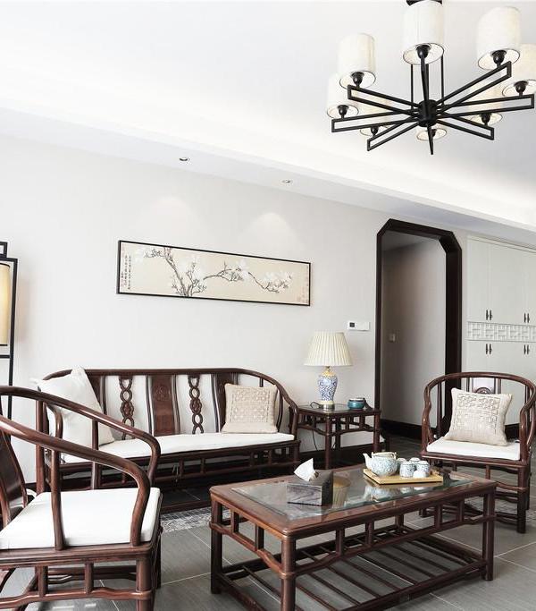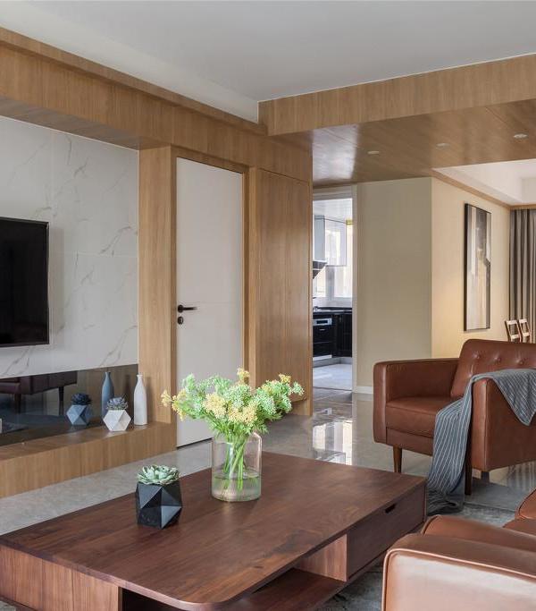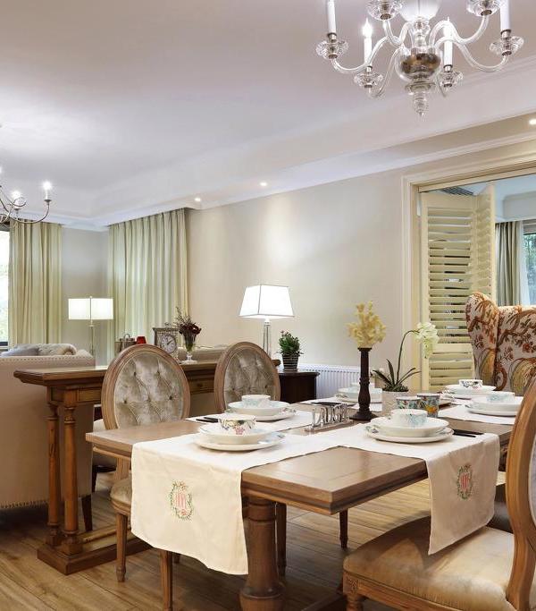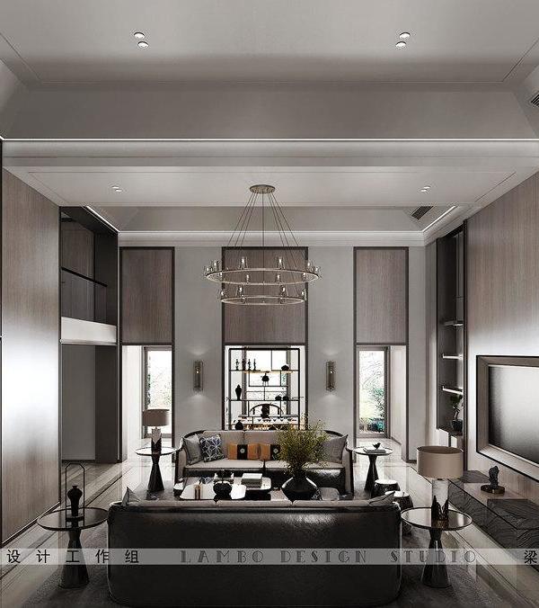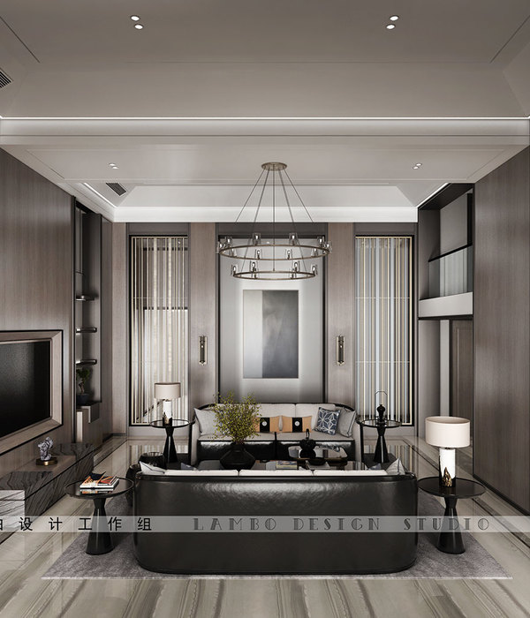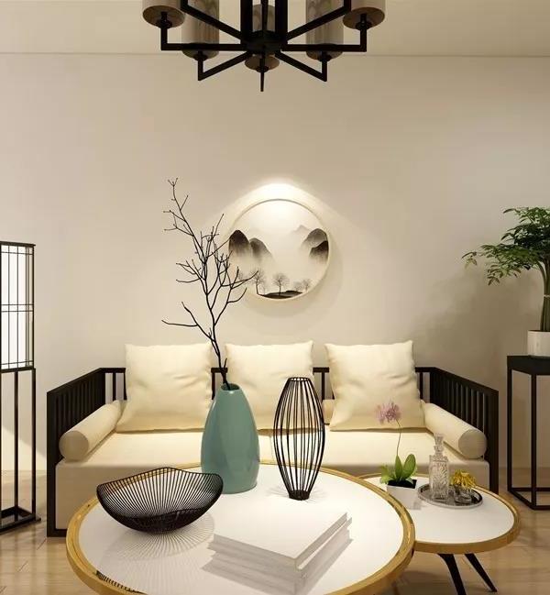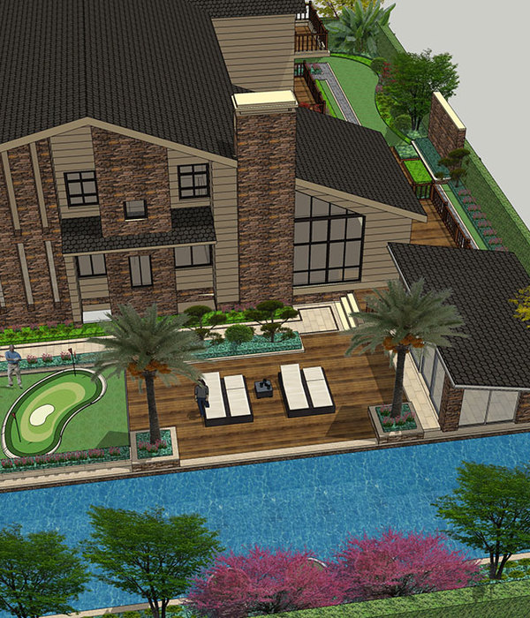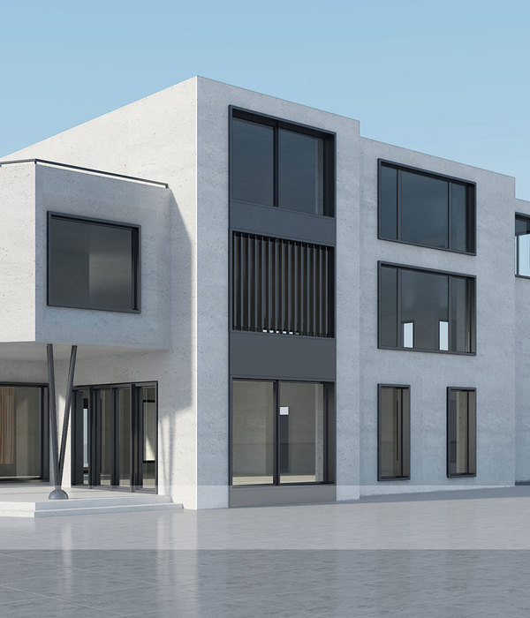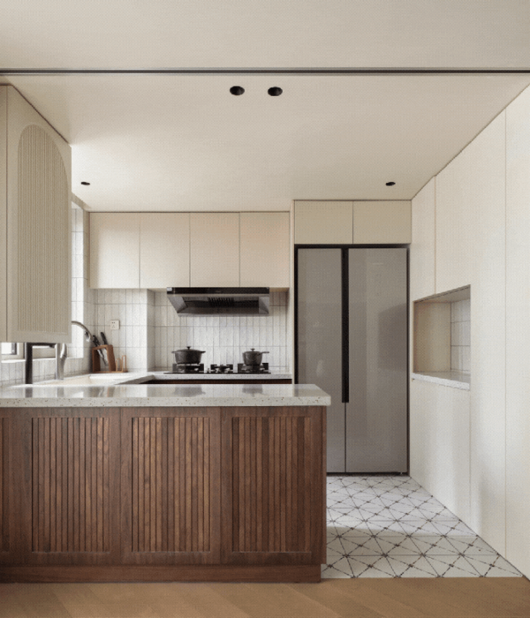这栋由CAZA打造的现浇混凝土住宅位于菲律宾Punta Fuego的悬崖上,俯瞰中国的南海。这栋住宅距离Manila有两小时的车程。设计旨在:首先,使其与陡峭的地形和滨海景观融为一体;其次,为这栋建筑引入自然通风,并最大下安度地减少对机器制冷的使用。
CAZA’s cast-in-place concrete house perches on a bluff overlooking the South China Sea in Punta Fuego, Philippines. The design of the home, located two hours from Manila, was driven by two concerns: the first, to integrate with the steep topography and views of the waterfront, and the second, to create natural ventilation and minimize mechanical cooling.
▼建在山坡上的住宅,House built on a hillside © Rory Gardiner
▼项目外观,Exterior view © Rory Gardiner
设计围绕首层花园展开,在其周围布置了一组建筑体量。每个体量都朝向大海、远处的景观或天空之景。最终呈现的效果是一个意图明确且有趣的住宅,其中包含了一系列独特且联系紧密的房间。
The home takes the form of a cluster of volumes organized around a ground-floor garden. Each volume defines a different room in the house and has a single window that frames a particular view of the ocean, landscape, or sky. The effect is a home that is intentional, yet playful, with a series of distinct yet interconnected rooms.
▼建筑立面,Facade © Rory Gardiner
▼由立方体体量组成的建筑,Building made by concrete cubes © Rory Gardiner
用地陡峭的地形决定了项目的特点。用地是一块相对狭窄、且陡峭的倾斜地块,能够俯瞰中国南海。为了使建筑能够融入这里的环境,设计者将房屋拆分成一系列大小一致的混凝土立方体,这些体量被放置在斜坡上,面朝天空和大海,这样便不再需要传统立面上的开窗。
The steep topography of the site determined the character of the project from the start. The house is located on a relatively narrow lot, with an abrupt slope overlooking the South China Sea. To integrate within this context, the house is divided into a series of equally-sized concrete cubes that rest on the slope and look towards the sky and the ocean, eliminating the need for traditional windows on the facade.
▼面朝大海和景观,Looking towards the sky and the ocean © Rory Gardiner
设计者在每个房间中都设计了一个特定朝向的天窗,能够框景大海、天空或花园的景色,这些体量成为了能够接受自然光线的单元,也因此保证了足够的私密性。虽然从每个卧室都能看到周围不同的景色,但是房屋顶部的开放式体量能够使业主与外部环境建立起更加直接的联系。房屋中的两个楼梯充当了与户外自然相联系的角色:私人楼梯处布置了一系列的绿植,能够将房屋与旁边的地块分离开;公共楼梯则被用作连接场地与天空的开放倾斜通道。
▼分析图,analysis diagram © CAZA
Each room features a skylight oriented in different directions, framing a specific view of ocean, sky or garden. Initially-identical volumes are thus transformed into units with variable natural light reception, ensuring sufficient privacy from the neighboring lots. While each bedroom frames different views of the surrounding landscape, an open box at the top of the house allows inhabitants to connect with the outside environment. The home’s two staircases become outdoor spaces linked to nature: the private stair features a series of horizontal planters that separate the house from the lot next door, while the public stair acts as an open tilted tunnel connecting the terrain and the sky.
▼起居空间,Living space © Rory Gardiner
▼卧室,Bedroom © Rory Gardiner
▼卧室处的天窗,Skylight at the bedroom © Rory Gardiner
本项目是沿条形地块布置的,这样能够保持体量之间的间隙呈开放的状态,让凉爽的海风在其中流通。整座建筑只有房间内使用了非自然冷却系统,其余部分则均采用自然通风。
The program is organized along strips, keeping interstitial spaces open to the circulation of the cool ocean breeze. Only the modules of the rooms have mechanical cooling, while the rest of the home is naturally ventilated.
▼泳池,The pool © Rory Gardiner
设计者通过使用现浇混凝土,在最大程度上减少了建筑结构所占用的空间,并在下场用地上最大限度的扩大了居住空间。现浇混凝土这种材料还能够被动地控制房屋的温度,混凝土在炎热、阳光明媚的天气中能够吸收热量,使室内保持凉爽;当温度降低时,这些吸收的热量便被释放到内部。
By using cast-in-place concrete, the design minimizes the amount of space required for the building’s structure, helping maximize living space on the narrow site. The material also works to keep the house passively temperature-controlled. The concrete absorbs heat during the hot, sunny days, keeping the living areas cool. When the temperature drops, the heat is released into the interiors.
▼楼梯,Stairs © Rory Gardiner
▼走廊,Corridor © Rory Gardiner
未经深加工的混凝土材质在室内营造了一种松弛且精致的氛围。整个空间中,业主能够接触到的地方(比如门把手、扶手)均采用了浅色的木质饰面,强调了混凝土的温暖之感。
▼平面图,plan © CAZA
▼剖面图,section © CAZA
Project Data Engineering Consultant: RN Ferrer & Associates, Inc. Project Manager: Argee Militante Clients: Mike and Pixie Ferrer Photography: Rory Gardiner
{{item.text_origin}}


