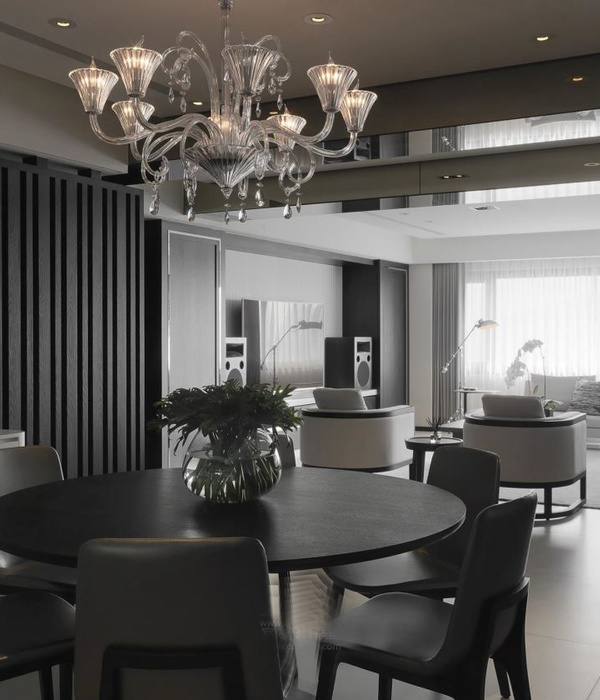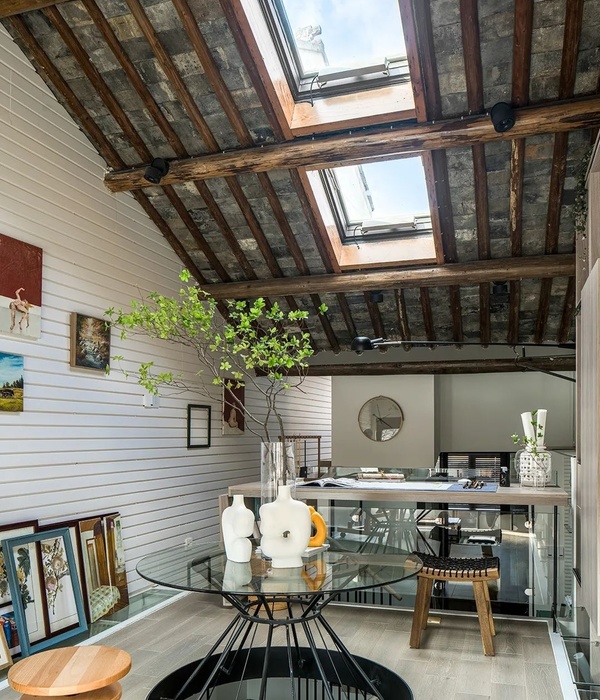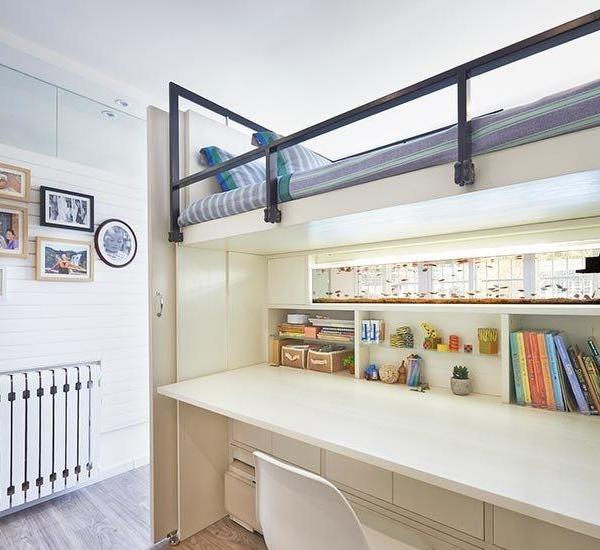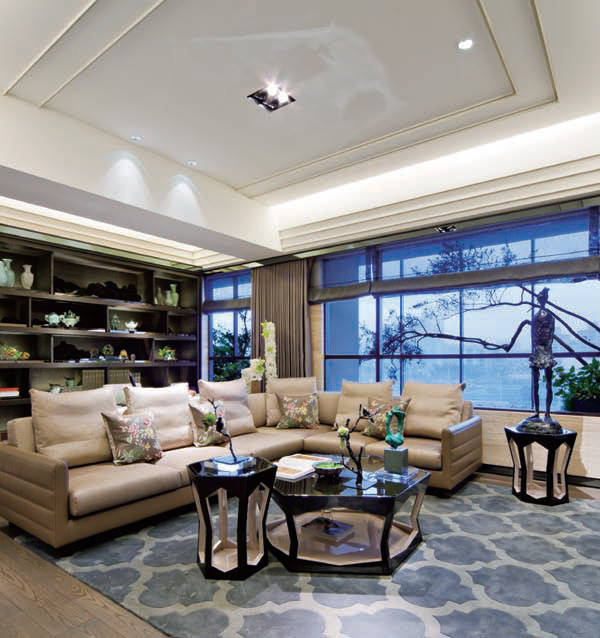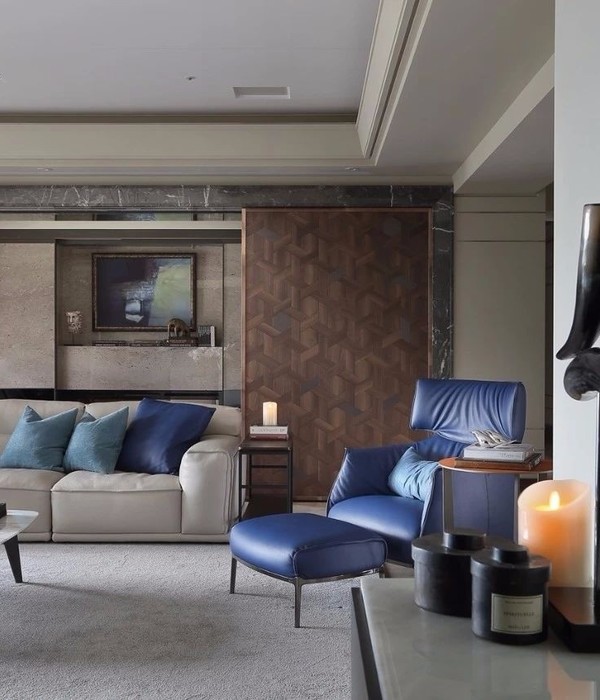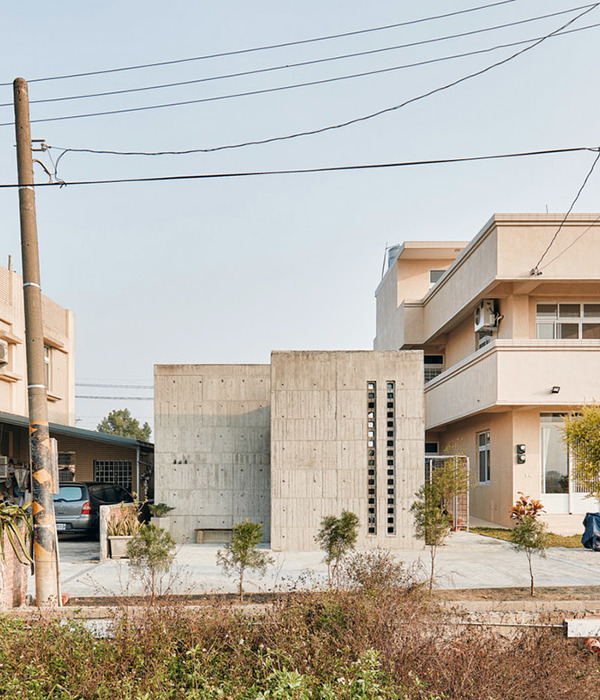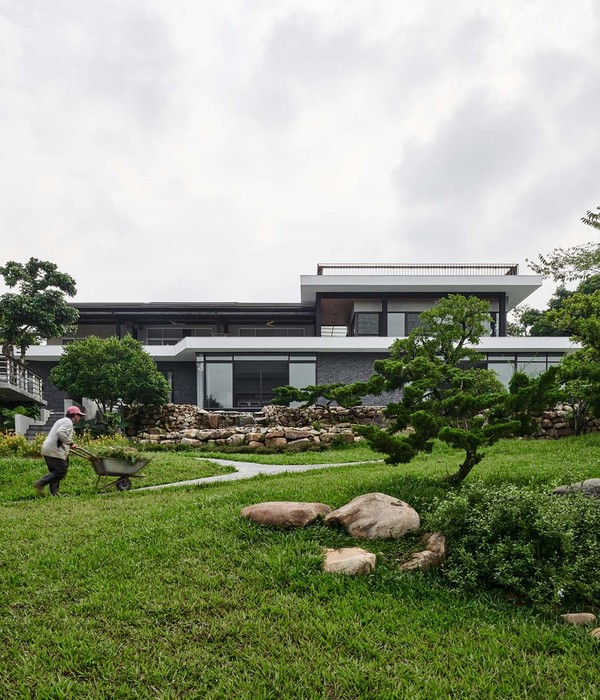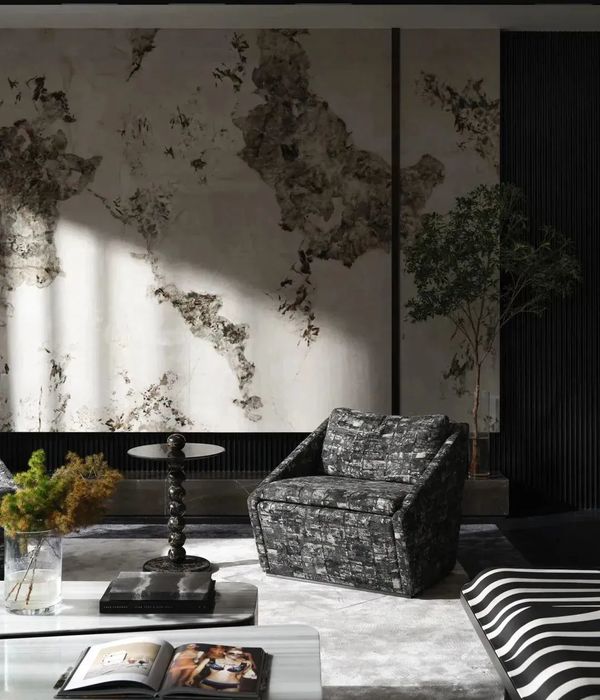This beautiful and spacious apartment was in its original state when we entered for the first time; Matilde and Rafa, its owners, were very clear that this house had to be very bright, spacious and practical, ready for the life of a family.
With this objective we started by redistributing the 5 rooms that had the original flat. We decided to make 3 bedrooms, an office and a large laundry/pantry and storage.
We took advantage of the large amount of space to create also two very large bathrooms, one main also thought in terms of accessibility, with extra flat shower and a large oak furniture for storage, and a secondary one with a comfortable bathtub. The bathrooms have been designed following a simple but modern style, with small white beveled tiles up to a height of 120cm and finishing the upper part with washable blue paint.
The living room of the house is a large curved space with beautiful views, a practical and very open space. Next to the living room is the open kitchen, planned to be as functional as possible. It consists on one side of tall white columns up to the false ceiling, which includes the refrigerator and freezer, the oven and the microwave, and a wooden niche for the small appliances of the day to day.
The second area of the kitchen is the large central island where the cooking plate, the sink and the dishwasher are located. For Rafa and Matilde it was very important that it was possible to sit down to eat in the kitchen, so the island has a free part with high stools so that everyone can sit down at the same time.
On the kitchen floor, a fun combination of hexagonal tiles breaks with the oak laminate flooring of the rest of the house.
In the house has also been placed a system of air conditioning ducts and gas heating for maximum comfort possible. All the carpentry of the house has been made to measure, in PVC, for the total use of the existing space and a correct acoustic and thermal insulation.
We have managed to create a home with all the possible comforts for a young family that wants to enjoy a versatile, bright and modern space.
Type of reform: premium / standard - Total change of distribution
Completion date: January 2019
Location: Valencia
Architect: Francesca Parolaro
Collaborators: Cédric Bastin
Photography: Ana Montero
Year 2019
Work started in 2018
Work finished in 2019
Status Completed works
Type Apartments / Interior Design / Custom Furniture / Building Recovery and Renewal
{{item.text_origin}}

