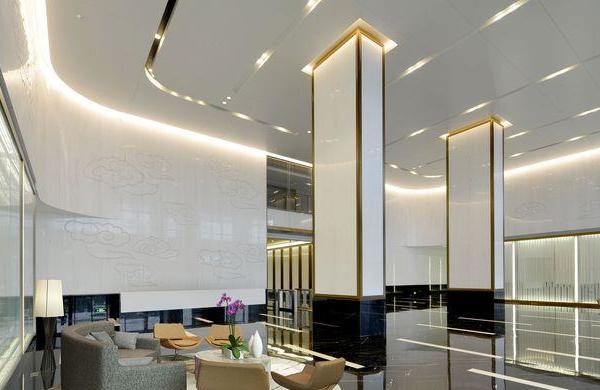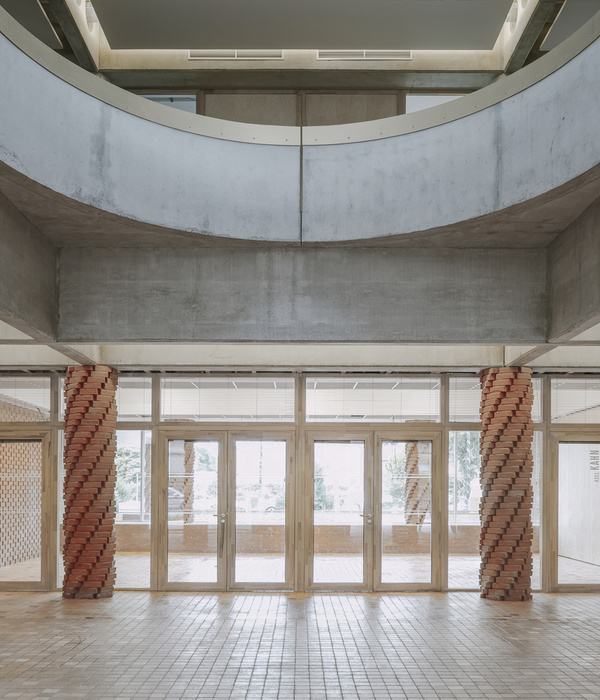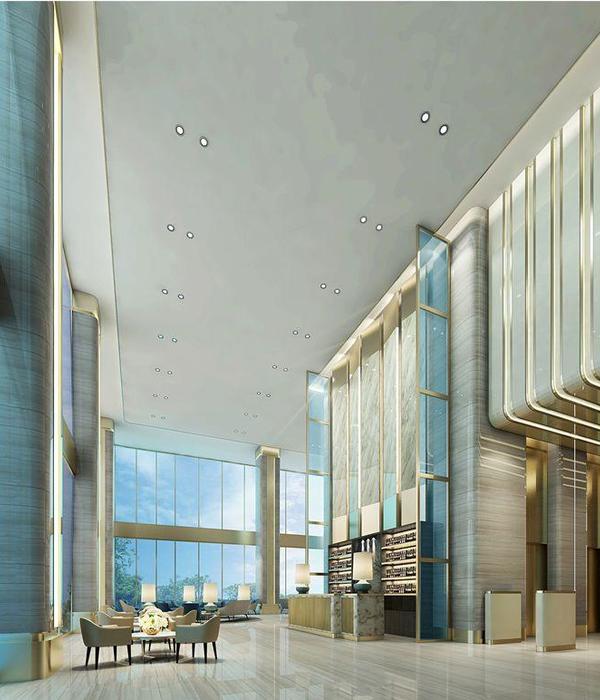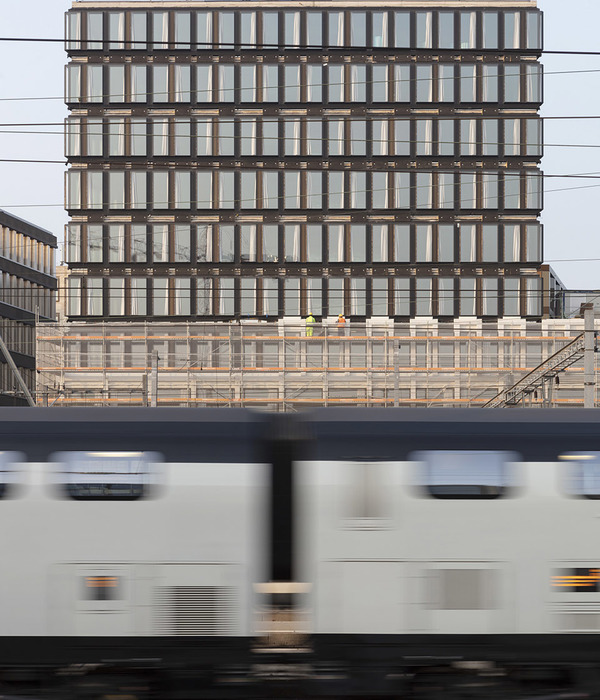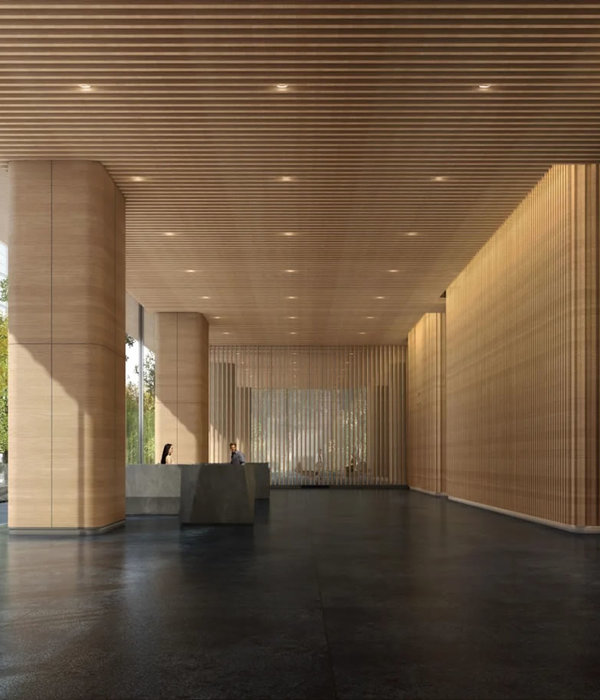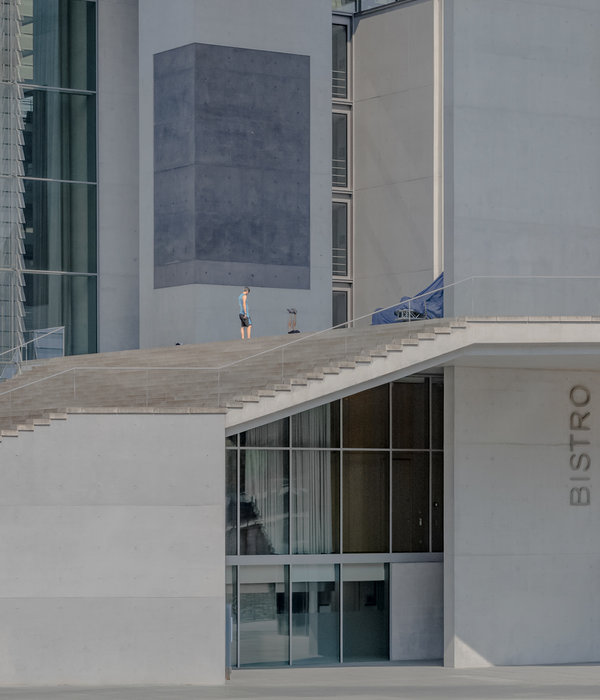Brentford Lock West is a large regeneration project on a former industrial site alongside the Grand Union Canal for Waterside Places. This second phase by Mæ adds a further 157 homes to the distinctive mixed-use masterplan, setting a new standard in quality housing within Brentford in west London. Holding the corners of each plot, six pavilion buildings are linked through rows of townhouses and bridge structures that form entrance portals and house further accommodation above. Reflecting the site’s industrial past, distinctive saw-tooth roofs mark the corners of the site while bringing light into upper floor homes.
A simple, yet robust material palette of blond brick, in-situ concrete and reconstituted stone complements the historic setting, harmonizes with the materiality of phase one, and ages gracefully. The urban feel of Commerce Road is emphasized by two six-story corner buildings which provide 99 new high-quality homes and two commercial units, establishing a strong, active frontage to the site. Rows of four-story townhouses define the eastern and western edges of the block, with each set back to create space for private front gardens and to allow sunlight to flood the street.
Positioned along the water’s edge, the final block accommodates 42 units arranged around two cores within two five-story pavilions. A double-height foyer space defines the arrival point, providing residents with a spacious communal entrance while maintaining an important visual link between Durham Wharf Drive and the canal. The impressive space, with contemporary pendant lights set against exposed brick interiors, opens out onto the waterfront, providing the flexibility to host a multitude of community-focused events. Large loggia balconies define the waterfront facades, giving depth and material variety to this important elevation and extending the flow of the open-plan living rooms within.
Penthouses embrace the distinctive roof, creating a rich living environment for top-floor residents with the profile providing light and lofty internal spaces. With financial viability improved through efficient use of space, the scheme provides a mixture of high-quality, lateral apartments, duplexes, penthouses and townhouses, of which 40% are designated for shared ownership. Flats are a dual aspect, each benefitting from generous balconies carefully orientated to maximize privacy, and to provide views either of the canals to the north, or of the city to the south.
The development defines a new ‘neighborhood street’; a shared pedestrian-orientated space, carefully designed to promote local interaction, walking, and cycling, with herringbone brick paving and wild planting helping to stitch the two phases together. Cantilevered balconies pick up the rhythm of phase one, bringing life and security to the street below. Placed at the heart of the scheme, a beautifully landscaped communal garden provides a high-quality amenity space for residents and passers-by alike. Completed at the end of 2018, phase two builds upon the success of phase one, providing unique yet contextual development and high-quality public realm to further establish the canal-side as a desirable place to live and visit.
{{item.text_origin}}

