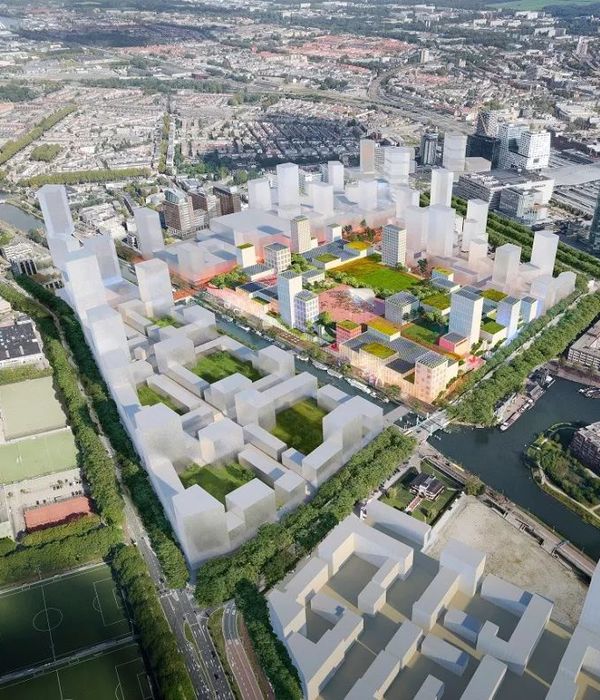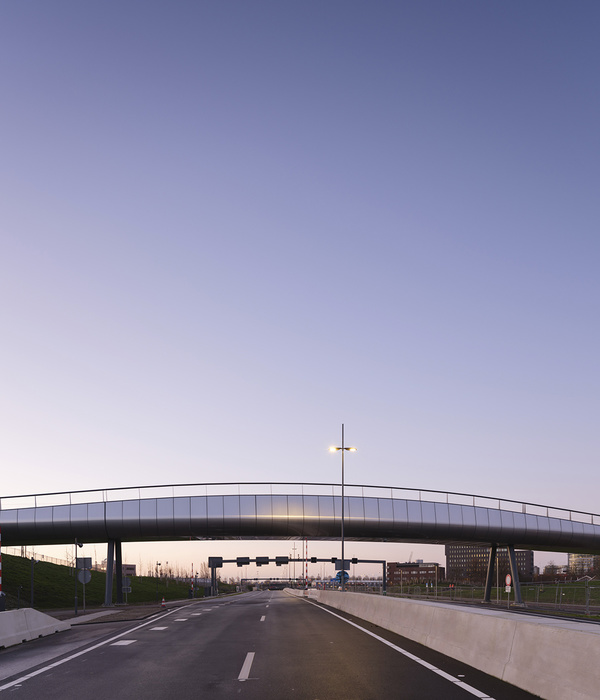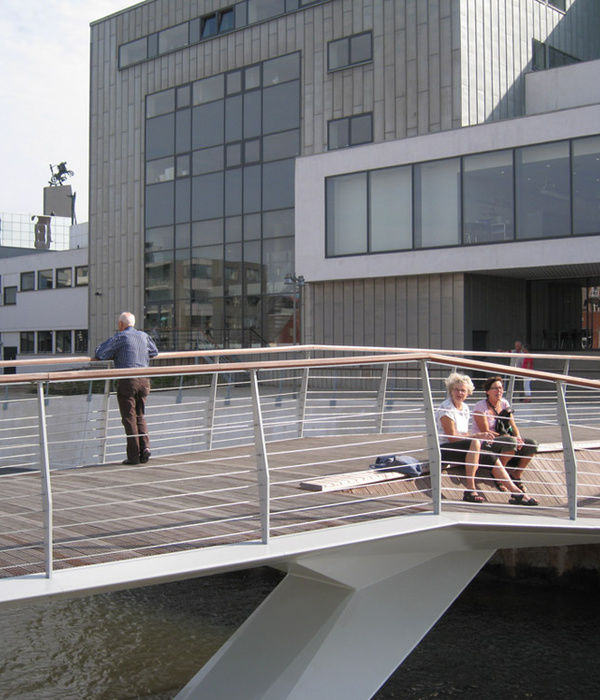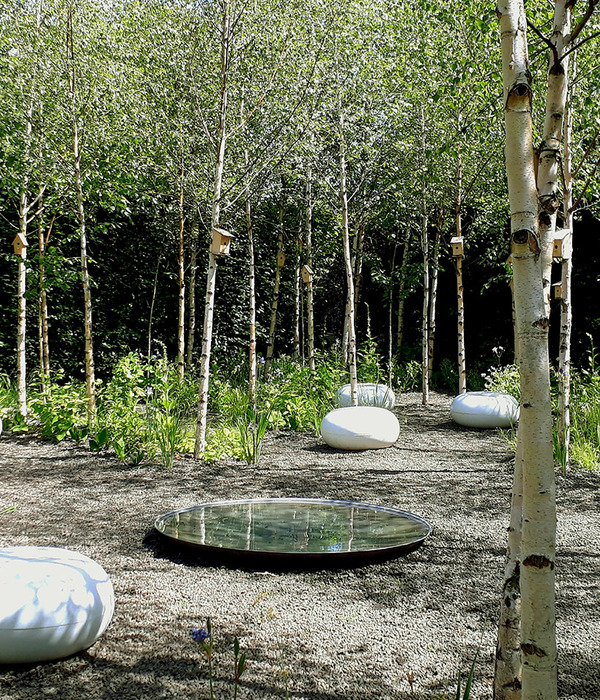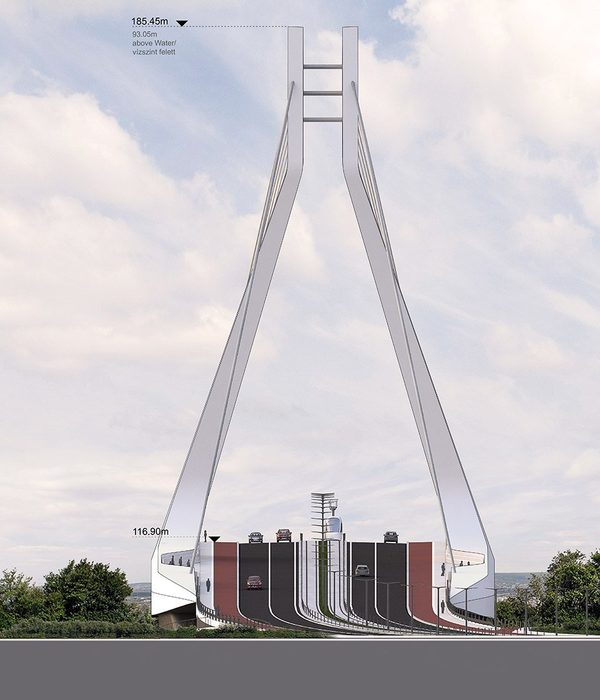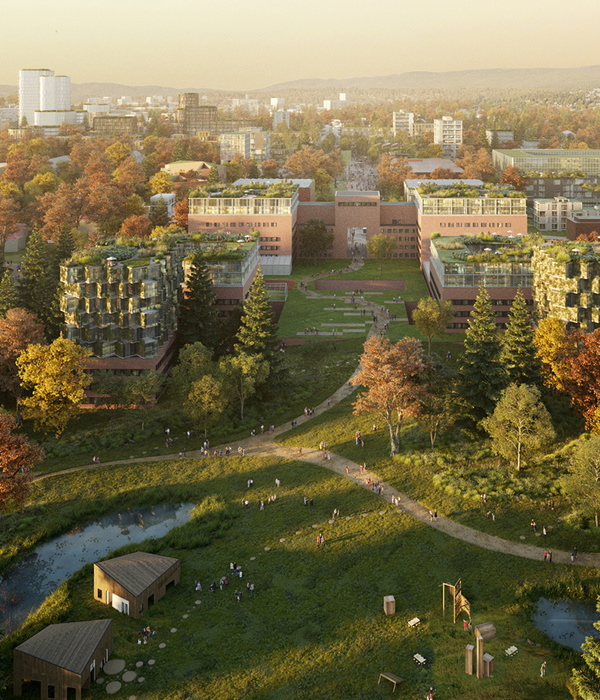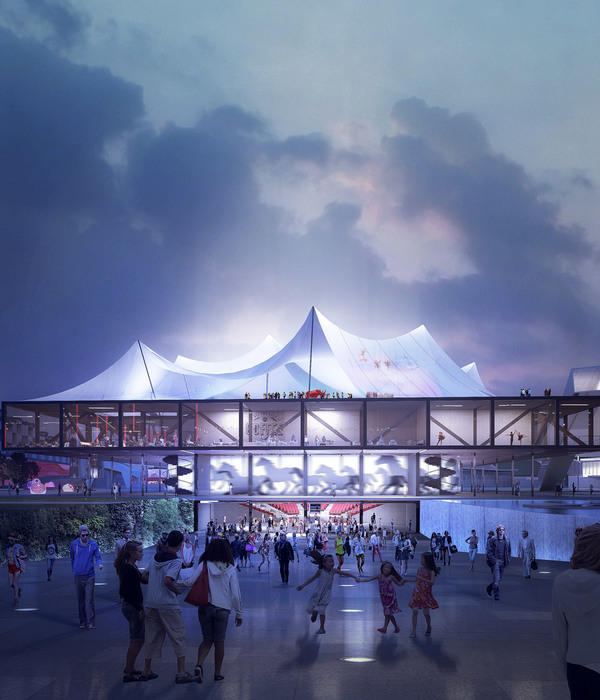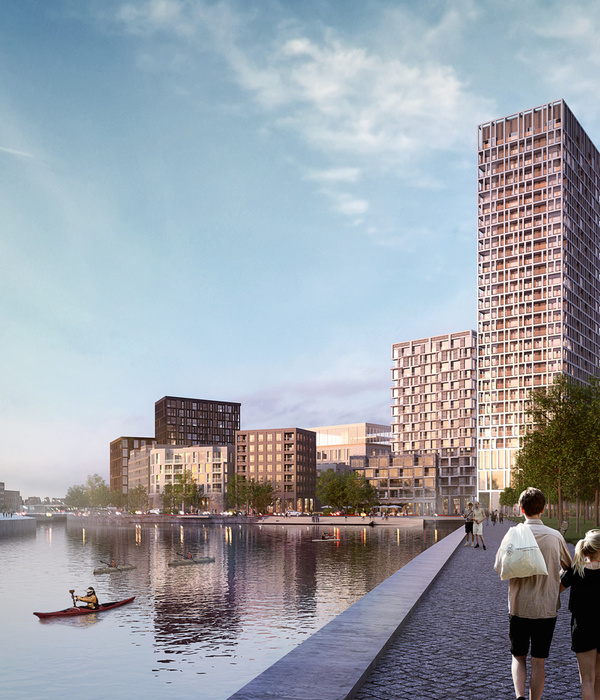Swiss cross Rhone bridge landscape
设计方:Meier + Associés Architectes
位置:瑞士
分类:园林小品
内容:实景照片
图片来源:Yves André
图片:21张
该项目是一座450米得大桥,虽然它离陆地只有几米的距离,但是这一项目的意义却十分深远。与摩天大楼的“垂直结构”和城市天际线之间的关系一样,大桥的“水平构架”也与它下面的这片土地也息息相关。在这种情况下,土地的范围就包括:异构领域,公路,铁路,堤防,运河和河流。Rhône大桥的概念即是:一个连续的对象,反映出不同静载荷的分布。其中74米的距离需要通过Rhône区集成的准数学逻辑中,系统的最大负载可以非常自然的出现在整个结构中,然而在视觉上却完全察觉不出来。
译者: 蝈蝈
This 450-metre bridge has an effect on its surrounding landscape that is anything but trivial. Even though it stands just a few meters from the ground, the impact of this large object is significant. In the same way that the “vertical architecture” of a skyscraper interacts with its urban skyline, the bridge’s “horizontal architecture” interacts with the land. In this case, the land comprises heterogeneous fields, a road, a railway track, embankments, a canal and a river.The concept for the Rhône Bridge is that of a continuous object that reflects the distribution of different static loads. The 74 meters required to cross the Rhône are thus integrated into this quasi-mathematical logic, in which the maximum load merges “naturally” into the whole structure with no noticeable visual effort.
瑞士跨越Rhone桥景观外部桥体全景图
瑞士跨越Rhone桥景观外部桥体局部实景图
瑞士跨越Rhone桥景观外部桥体施工过程实景图
瑞士跨越Rhone桥景观立面图
瑞士跨越Rhone桥景观平面图
瑞士跨越Rhone桥景观剖面图
{{item.text_origin}}


