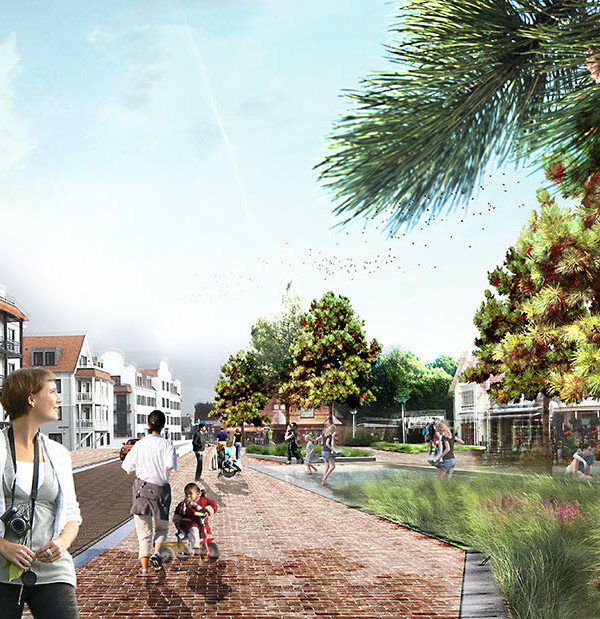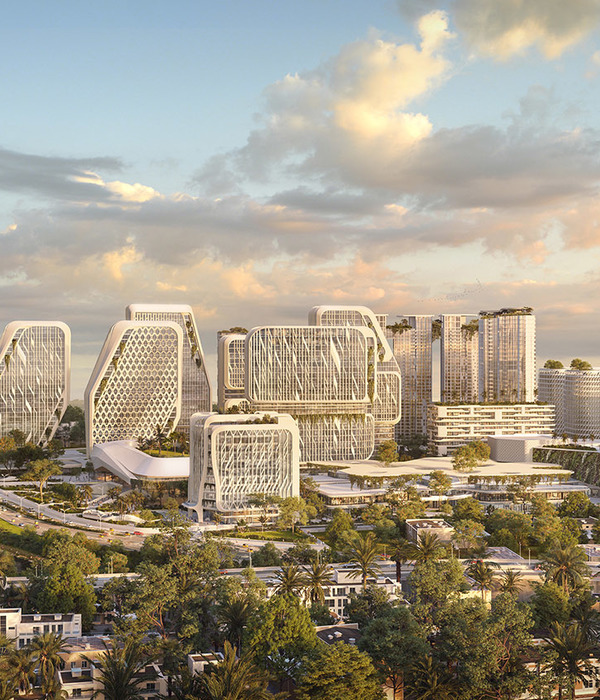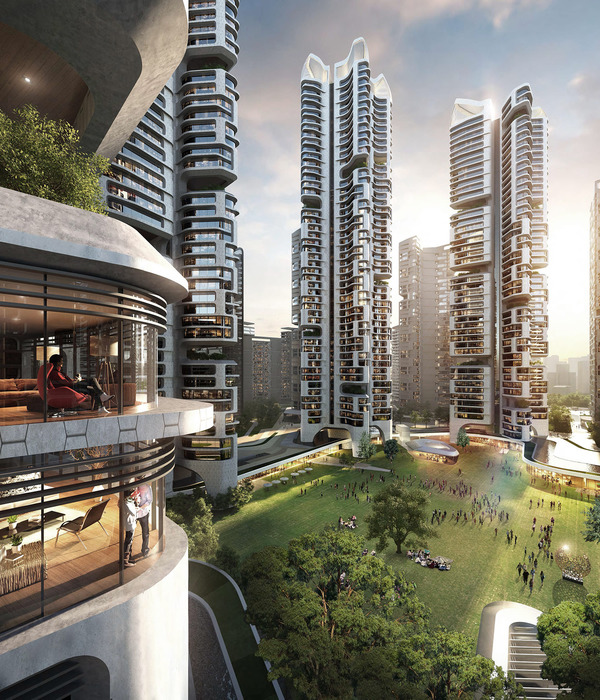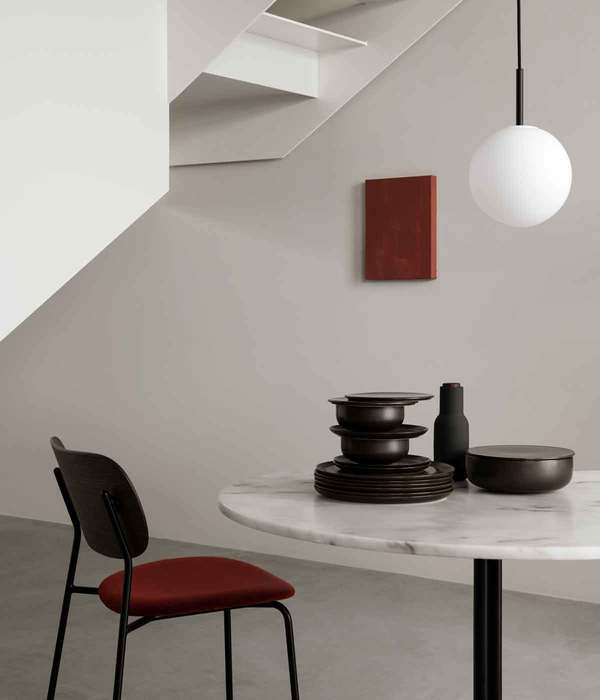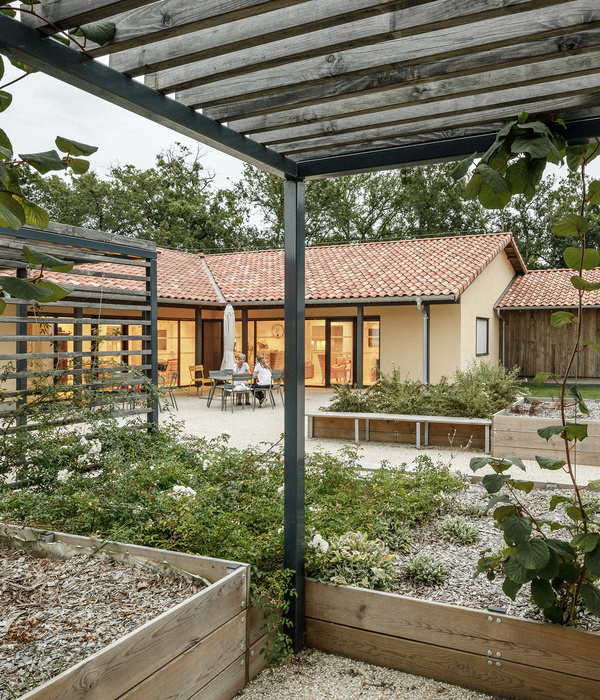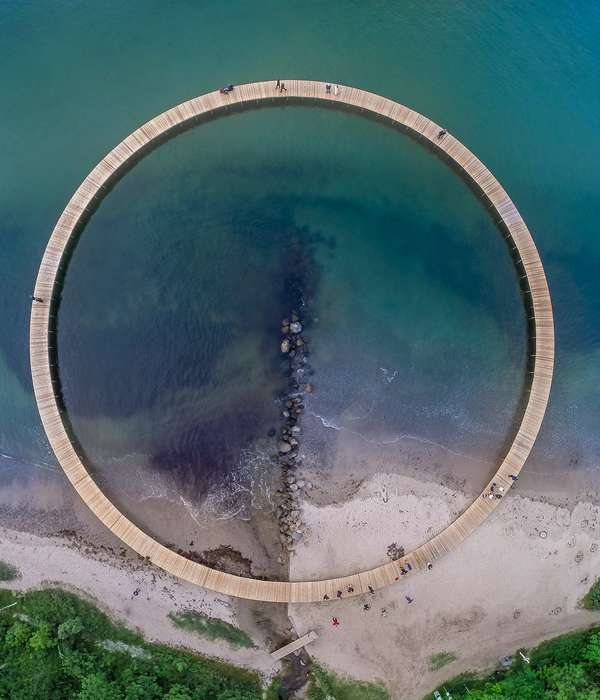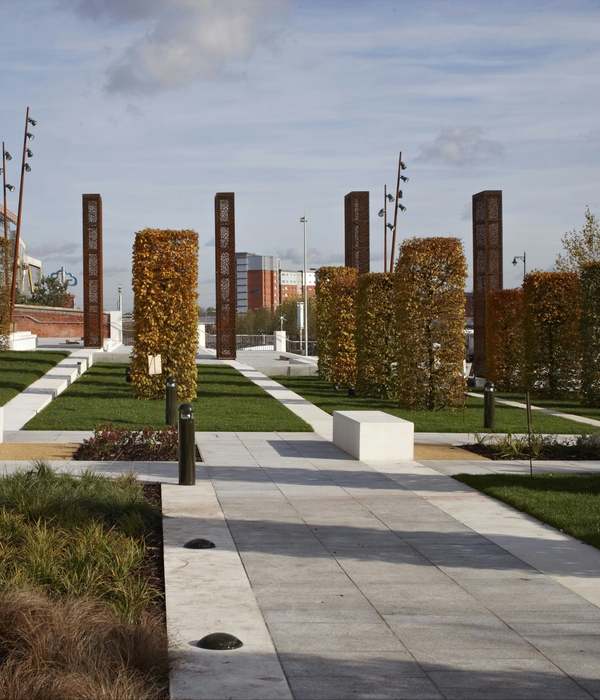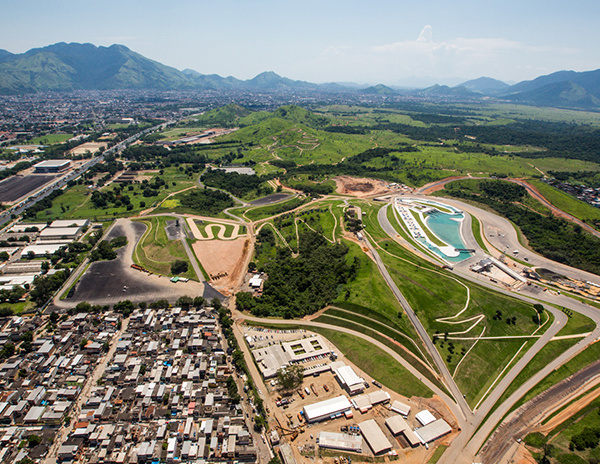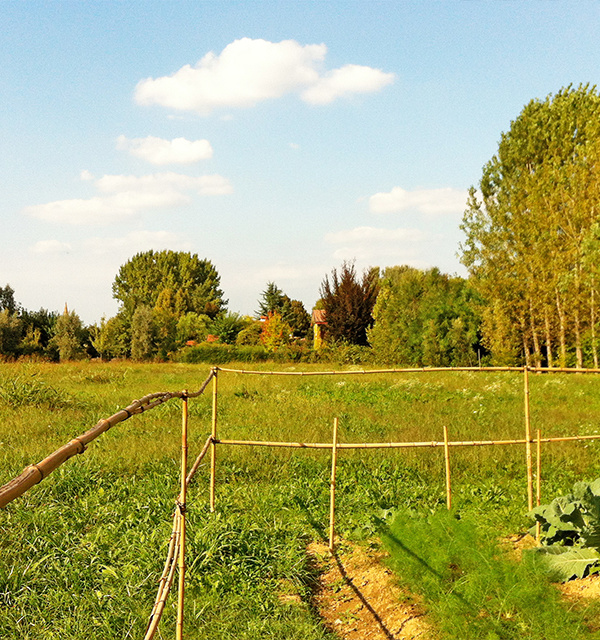华润置地苏河湾中心除了天潼路以北的商住办综合用地、最东侧的超高层写字楼、东北角商办裙楼、天后宫遗址和慎余里复建之外,其余地上空间均作为城市公园——苏河湾中心绿湾公园用地。
Except for the commercial and residential office complex in the north of Tiantong road, the super high-rise office building in the east, the commercial office buildings in the northeast corner, the reconstruction of the Tianhou Palace and Shenyu Lane, the rest of the above-ground space in CR Land Suhe Centre is used as an urban park — Suhe Centre Green Park.
峡谷空间体量分析图
Valley design concept analysis
峡谷与雨篷关系分析图
Valley canopy analysis
2016年,Kokaistudios在国际竞赛中夺冠,领衔负责上海苏河湾中心绿湾公园和地下商业空间万象天地的规划。在对场地充分研究后,团队以“城市峡谷”为概念,提出了将公园作为城市公共空间主导的设计方案:地下商业空间占据“峡谷” 的部分,有着非常自然的流动性,体现了公园与商业空间融合的理念。
In 2016, Kokaistudios won the international competition and led the planning of Shanghai Suhe Centre Green Park and its underground commercial space—the Mixc World. After fully researching the site, the team conceived the concept of an "Urban Valley" and proposed a design that takes the park as the dominant urban public space: the underground commercial space occupies part of the "valley", which has a very natural fluidity and reflects a concept that integrates commercial space with urban green space.
峡谷效果图
Sunken valley rendering
天潼路地下空间入口效果图
Tiantong Rd entrance rendering
公园向下在城市峡谷中延续
The park is folding in the valley
该项目目前正在建设中,预计将于2022年向公众开放。集合了文化、公园、商业、基础设施等功能,并锚定场地历史身份复建的连接,这处“城市峡谷”必将贡献给城市不一样的空间体验和活力因子。
The project is currently under construction and is expected to be open to the public in 2022. Combining functions such as culture, park, commerce and infrastructure, and anchoring the connection with the reconstruction of site's historical identity, this "urban valley" will definitely contribute to different spatial experience and inject vitality into Shanghai.
{{item.text_origin}}

