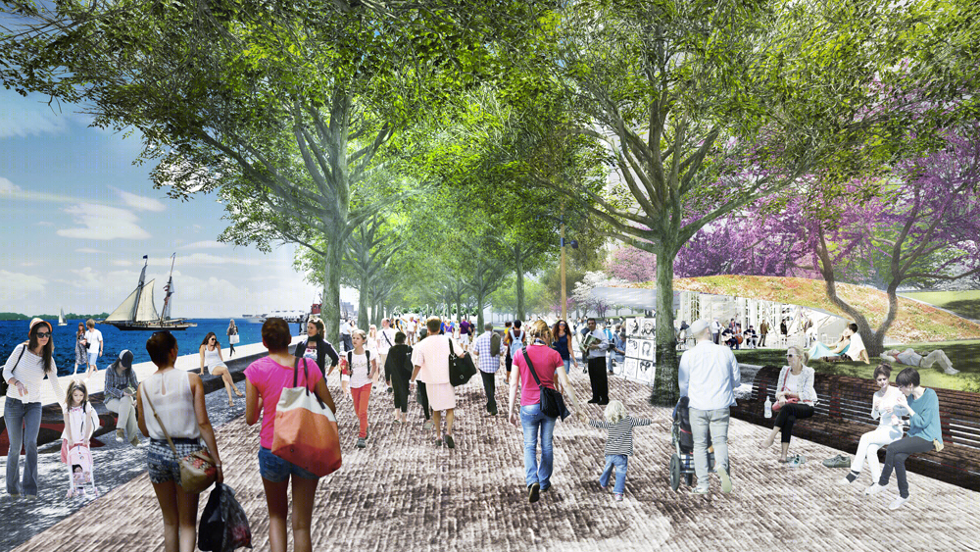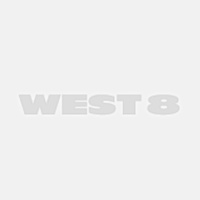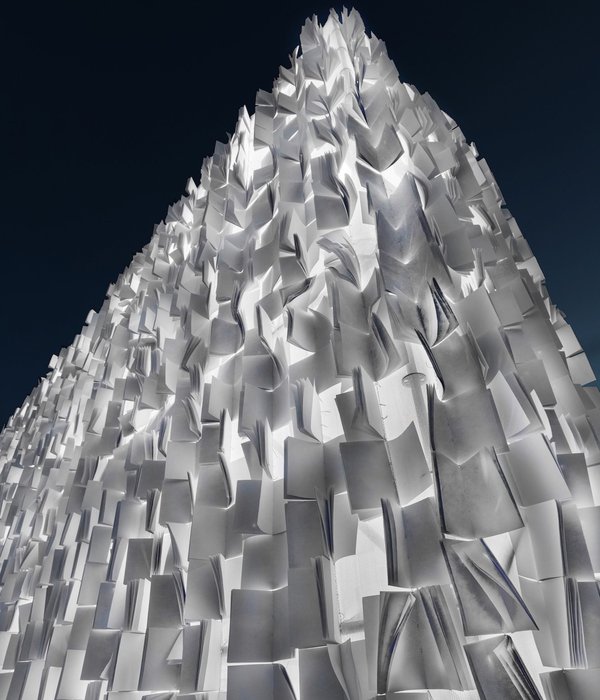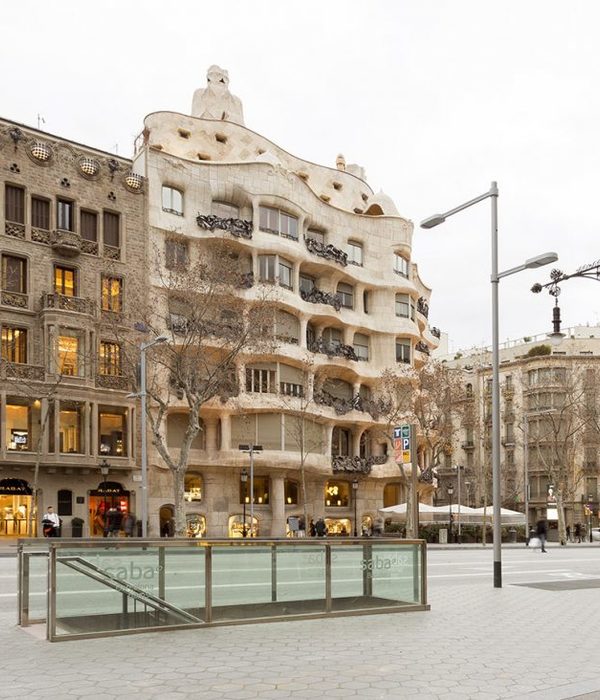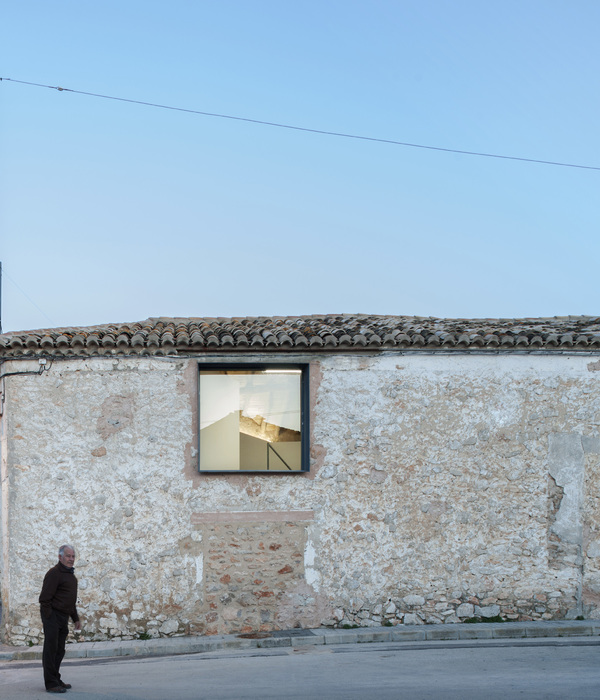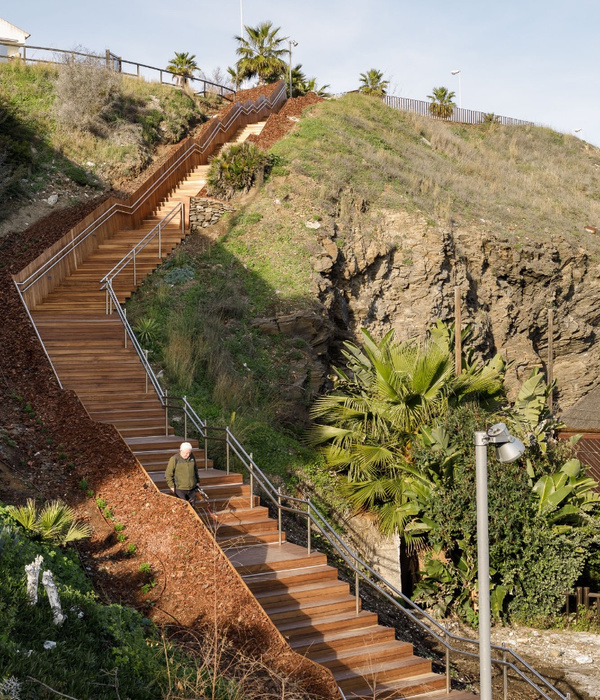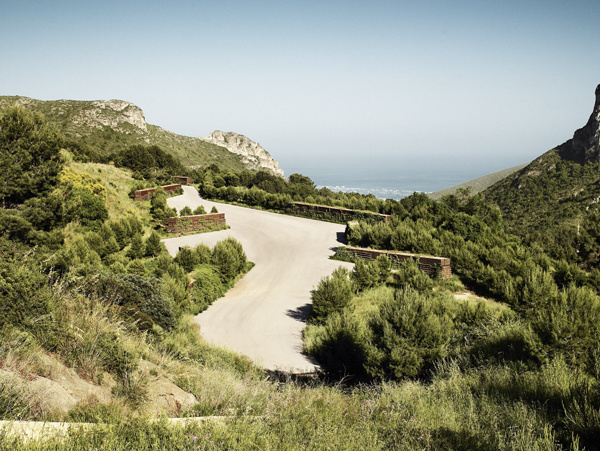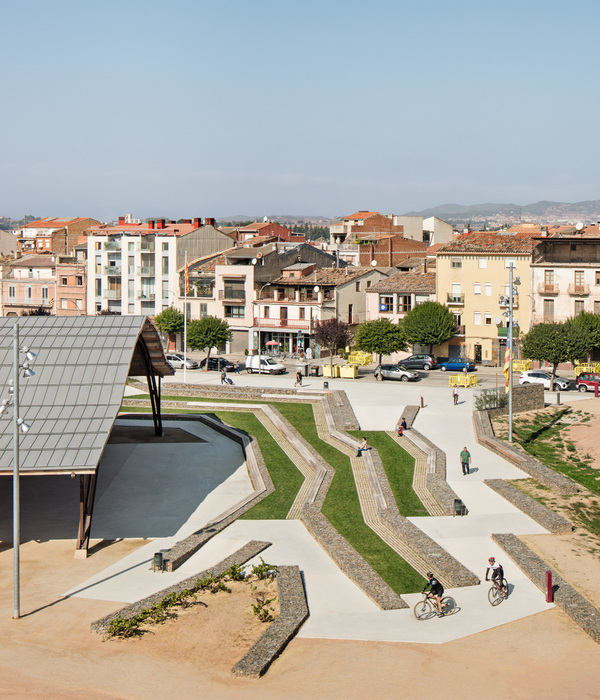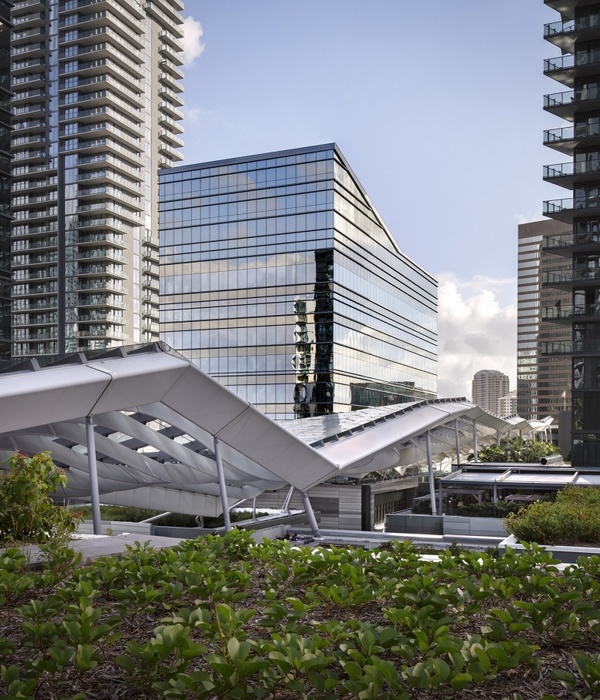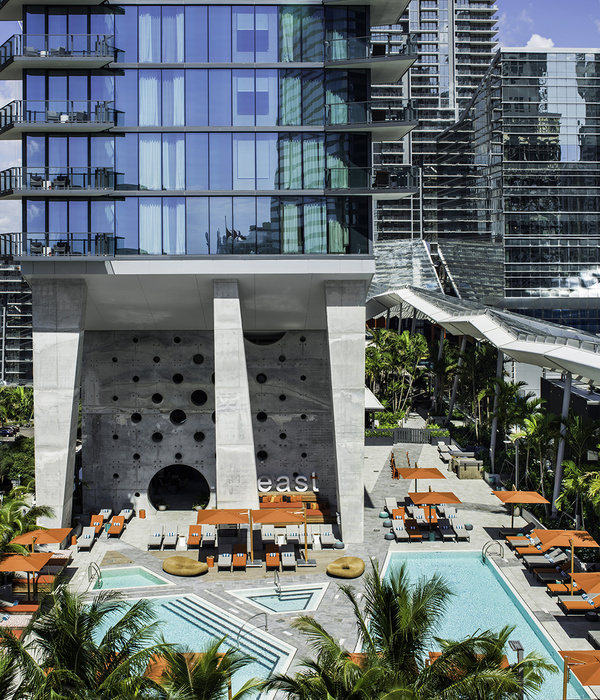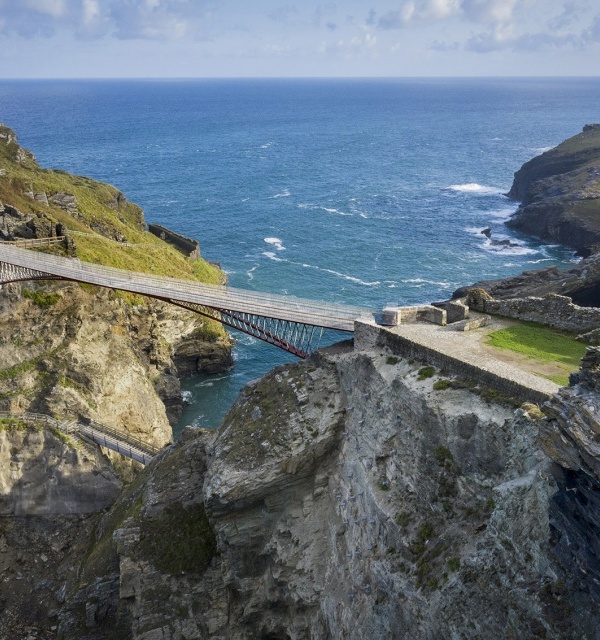多伦多渡轮码头公园设计大赛获奖作品解读
- 项目名称:加拿大多伦多渡轮码头(Canada Toronto Ferry Terminal)
- 设计方:KPMB Architects,West 8,Greenberg Consultants
- 位置:加拿大 多伦多
- 分类:滨水(Waterfront)
- 设计方案:Harbour Landing
Canada Toronto Ferry Terminal
设计方:KPMB Architects,West 8,Greenberg Consultants
位置:加拿大 多伦多
分类:滨水
内容:
设计方案
图片:10张
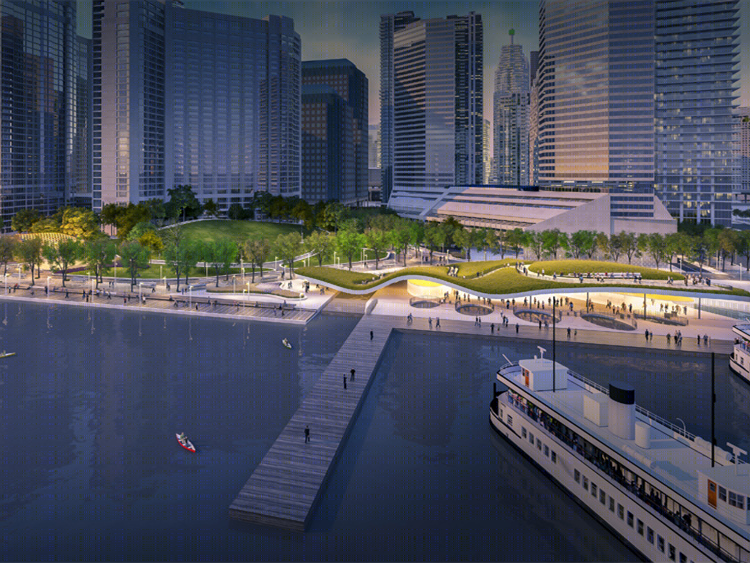
KPMB Architects,West 8,和Greenberg Consultants合作下的设计作品在关于多伦多的Jack Layton渡轮码头和港湾广场公园的设计竞赛中脱颖而出。在该获奖设计中,设计团队绘制了关于该海港区发展的蓝图,码头四周是公园,沿着码头向上走就是一片公共绿化区,这块绿化区作为海滨公园的延展区,在一定程度上帮助扩大了公园的面积。该比赛的主办单位在一次新闻发布会上说,“若按该获奖设计的方式对码头进行重塑,那么还需要有一条通往多伦多群岛公园的大道,该公园是多伦多最为独特,也最为珍贵的公园之一,健全的设施和魅力的风景吸引着每年1,300,000的游客来到这里,他们乘着渡轮,游着海港,十分快乐。
KPMB Architects,West 8,和Greenberg Consultants合作下的作品成功地为我们展示了未来的海滨公园,渡轮码头的景象,该设计会拉近码头与水边的距离,可以使游客近距离欣赏湖边的风景。裁判们还对该作品中大面积的绿色植被和绿地设计大加赞赏,认为这是该作品与其他参赛作品的不同所在,此外,该设计空间面积较大,即使是在旅游高峰期,也不用担心人口的安置问题。
译者:蝈蝈
KPMB Architects, West 8 and Greenberg Consultants have been announced as winners of a competition to revitalize Toronto’s Jack Layton Ferry Terminal and Harbor Square Park. The winning proposal, “Harbour Landing” envisions a terminal embedded within the surrounding park and topped with a lush public green space that expands the waterfront park.“The vision for the area will result in a welcoming gateway to the Toronto Islands – one of the City’s most unique and cherished parks – with amenities and infrastructure to support the approximately 1.3 million visitors who use the ferry each year,” said competition organizers, Waterfront Toronto and the City of Toronto in a press release.
“KPMB Architects + West 8 + Greenberg Consultants’ proposal successfully created a signature waterfront park and iconic ferry terminal that complements proximity to the water’s edge while offering spectacular views of the lake. The jury agreed that the winning proposal’s heavily planted and lush green space set it apart from the other designs and would help support the large number of visitors during peak times.”

加拿大多伦多渡轮码头外部效果图
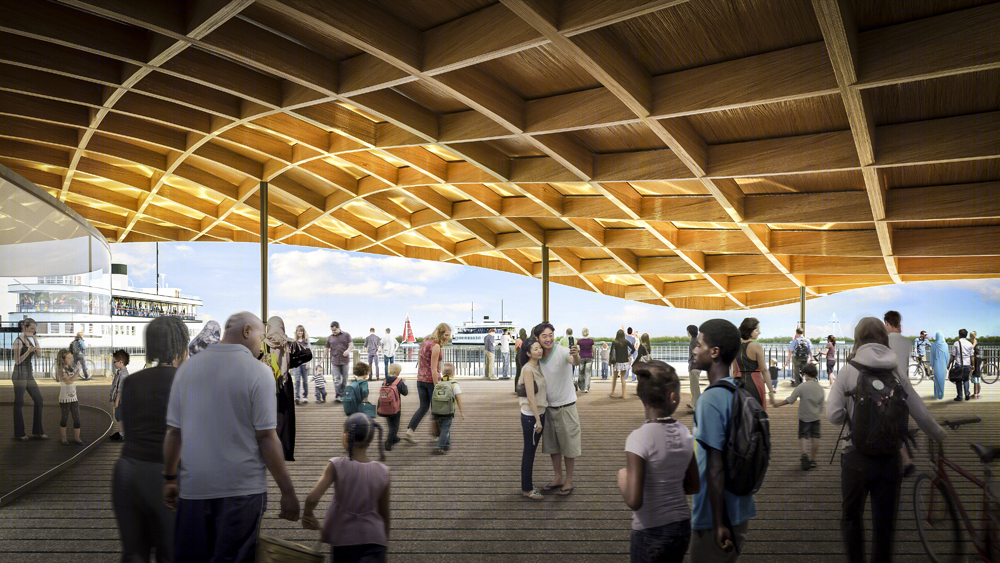

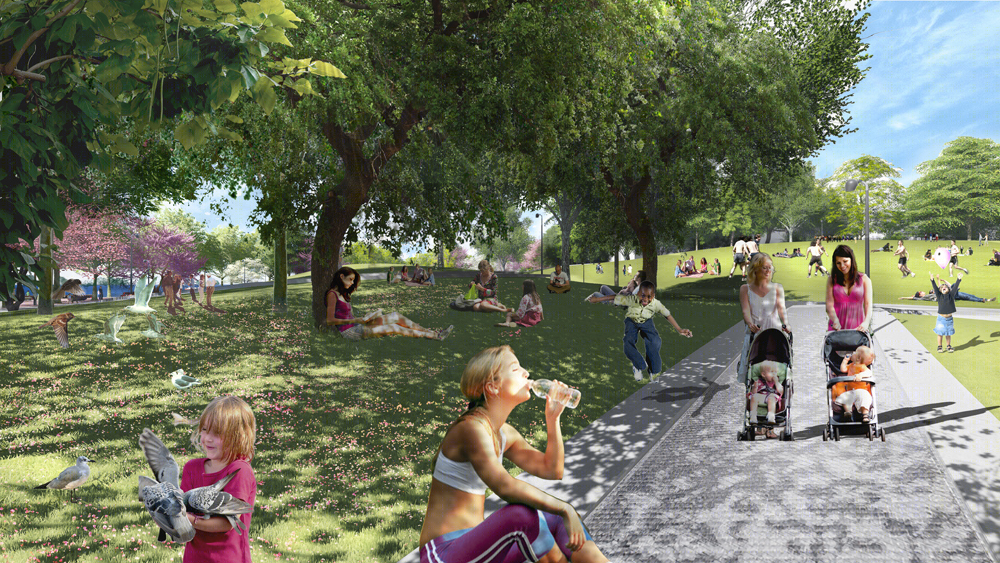

加拿大多伦多渡轮码头外部草坪效果图
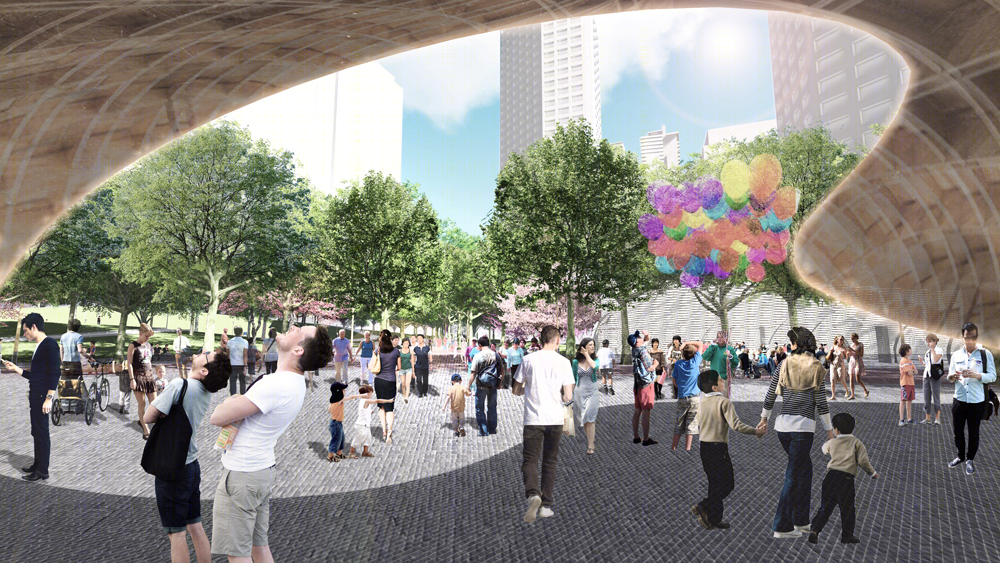

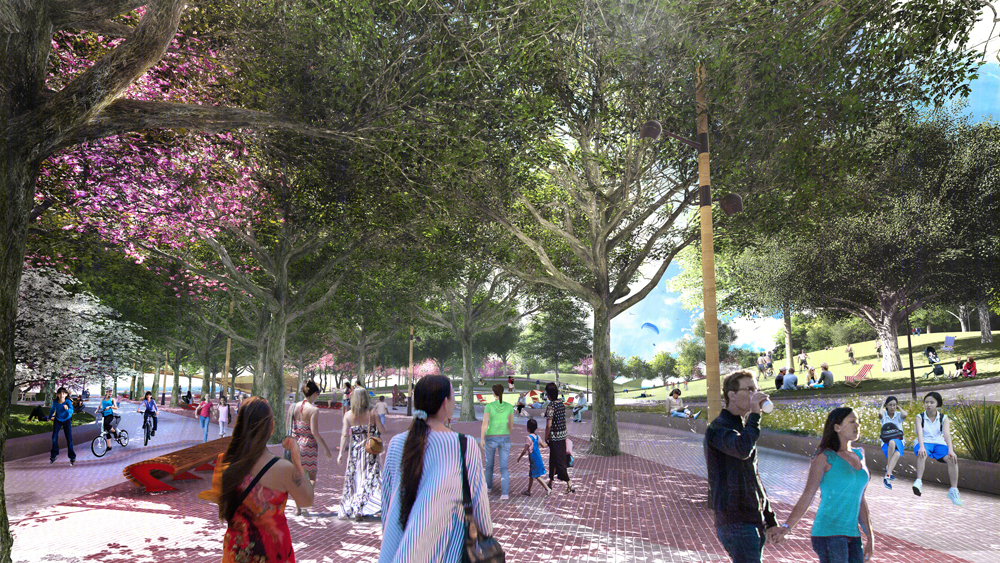
加拿大多伦多渡轮码头外部局部效果图
