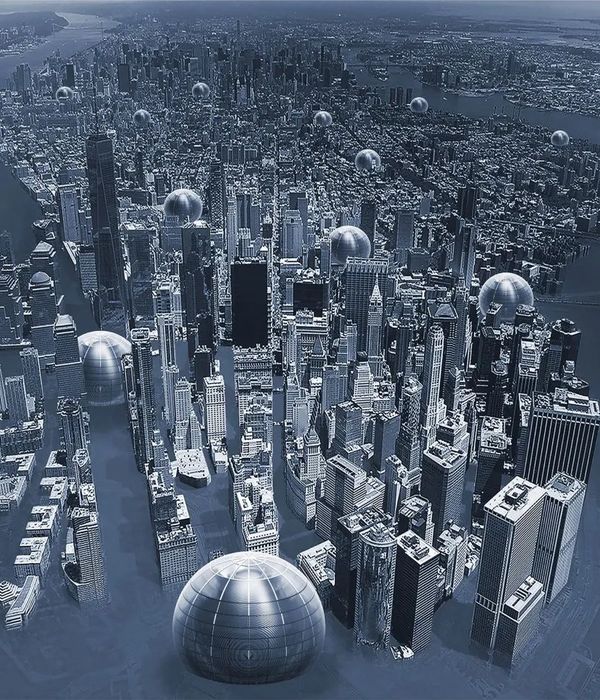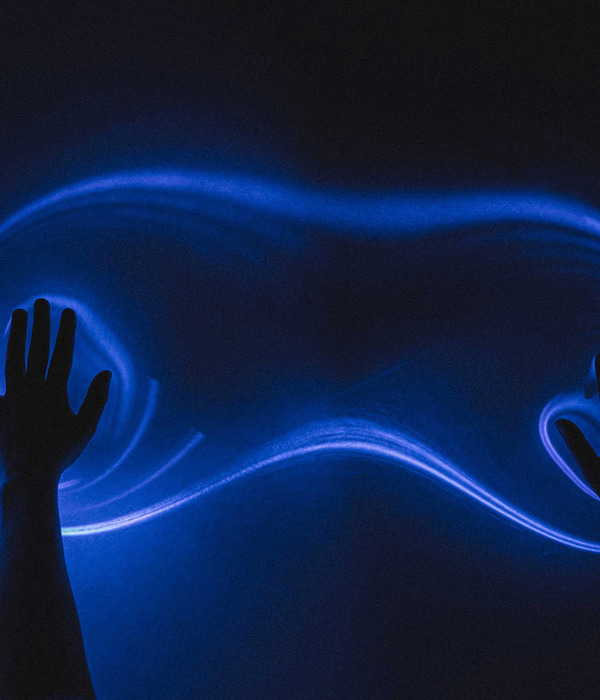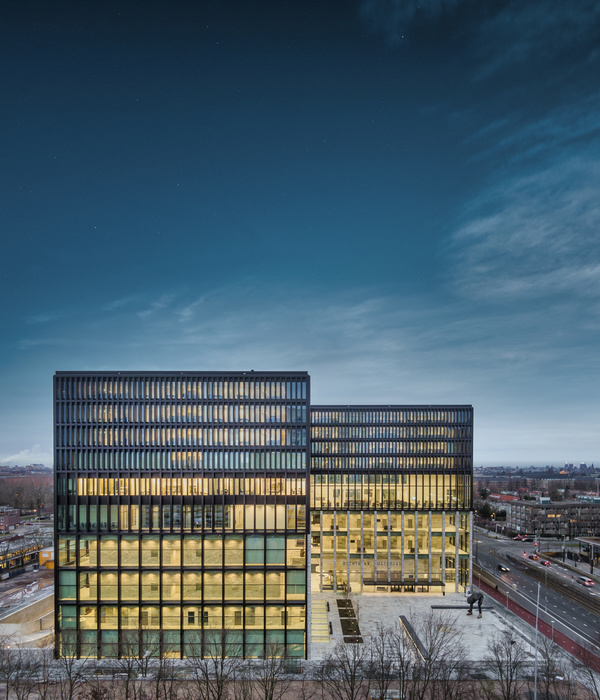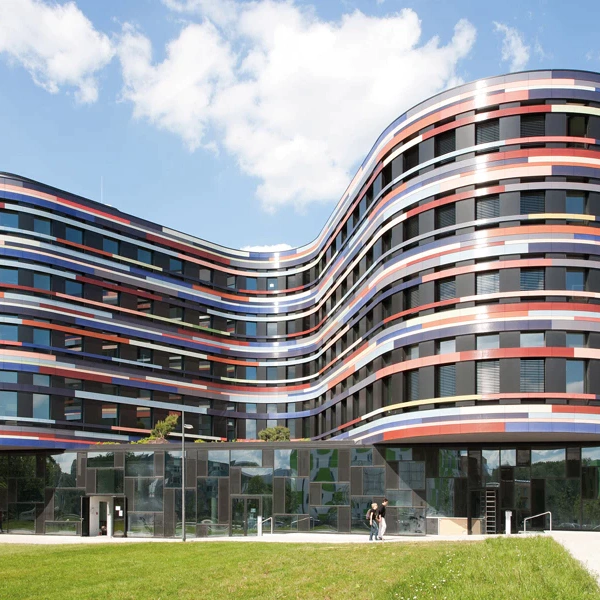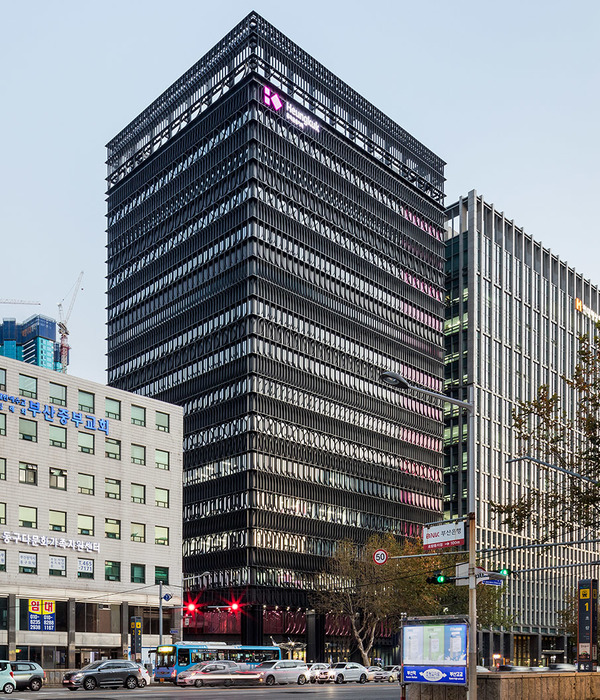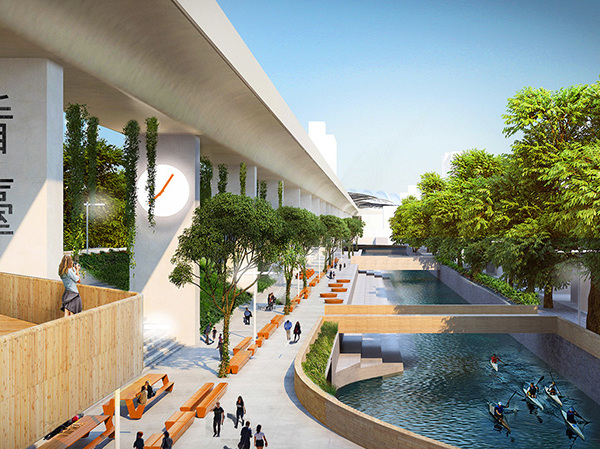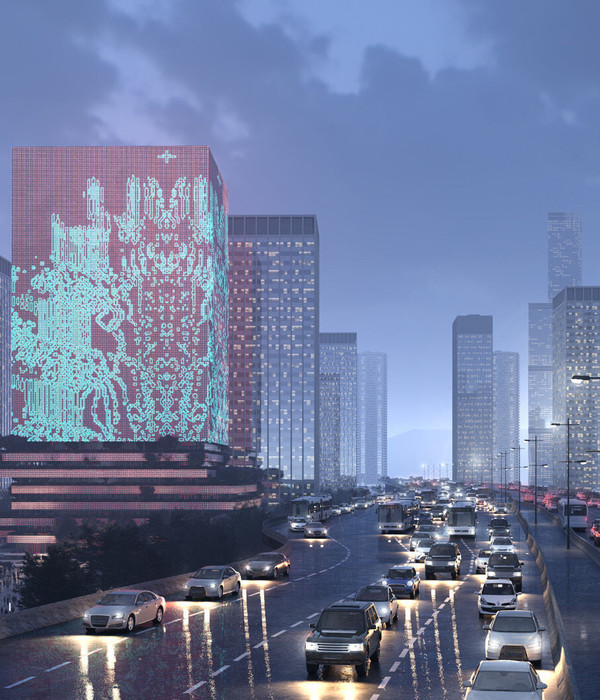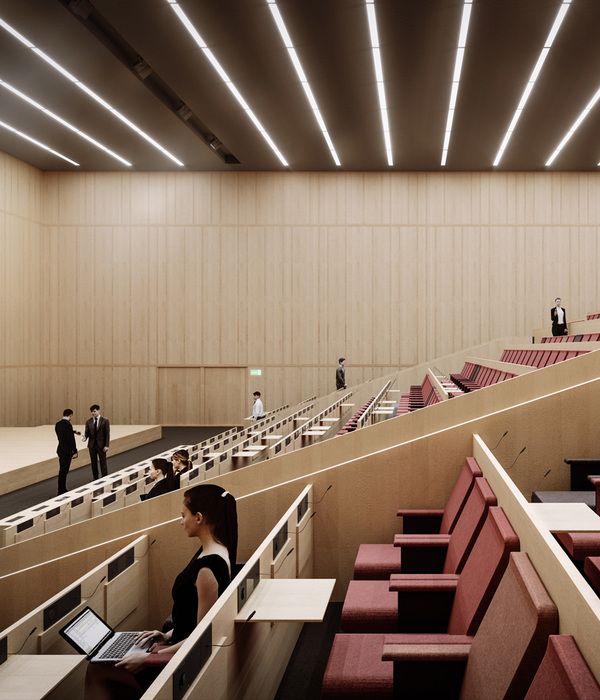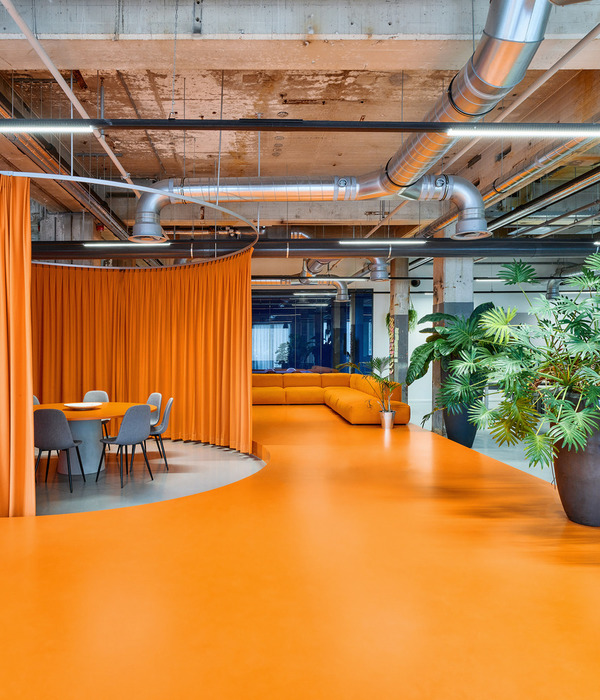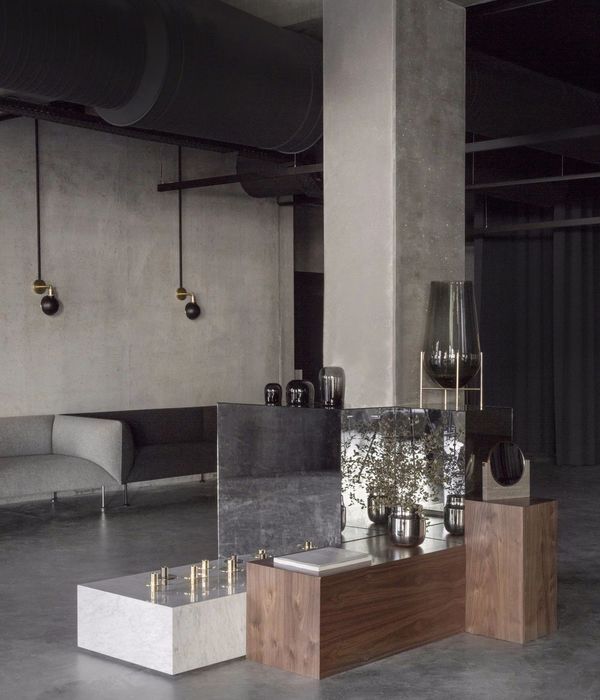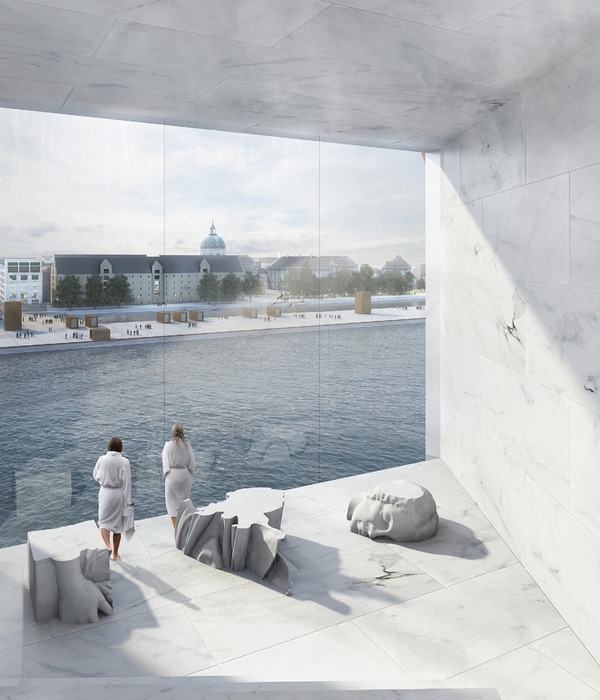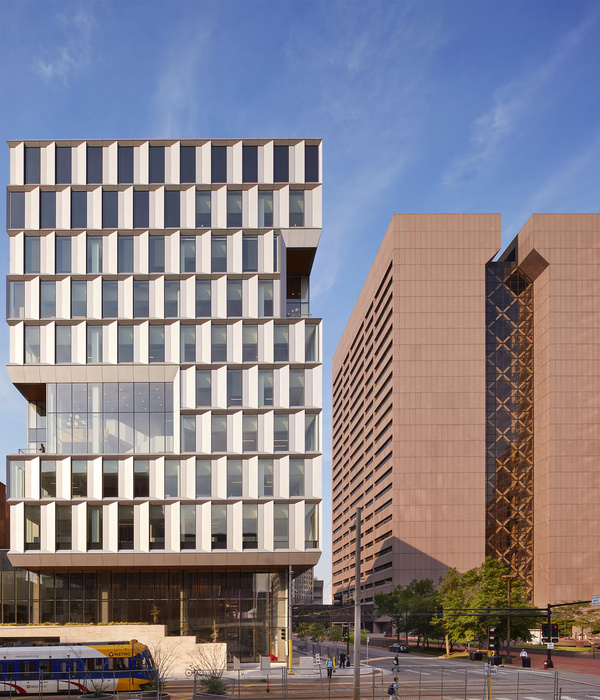- 项目名称:回旋的光栅——陆家嘴某资产管理公司室内设计
- 设计团队:合尘建筑
- 设计时间:2021.11-2022.2
- 施工单位:上海正暨建筑装饰工程有限公司
- 建成时间:2022.9
这家资产管理公司占据了陆家嘴一幢超高层办公楼的整层。团队由数学家与工程师组成,创始人希望能留出一半用于接洽与活动的公共空间,并营造科技感与学院氛围。
The asset management company occupies an entire floor of a super high-rise office building in Lujiazui. The team is composed of mathematicians and engineers. The founder hopes to set aside half of the floor area as public space for meetings and activities. The space is expected to have a sense of technology and academic atmosphere.
▼项目概览,overview of the project
项目试图在当下流行的融合、活跃、共享、图像化的办公模式之外,寻找另一种轻盈和沉静的空间状态。通过细腻的材料变化和精确的设备与构造来实现空间品质。
The project tries to explore a light and calm atmosphere different from the popular office mode that emphasize dynamic and color. Space quality is achieved through subtle material palette and precise detail.
▼门厅,the foyer
▼从内部看电梯厅,view to the elevator lobby
▼休息区,the lounge
公共区由门厅、会客室与餐厅组成。通过三道自由的弧墙划定了分区的边界。弧墙是由夹丝长虹玻璃和不锈钢制成的书架。材料与空间的层叠产生了多义的透明性。南面的自然光穿过幕墙,在玻璃的阵列中折射穿行。
The public area consists of the foyer, meeting rooms and dining area. The boundaries of the partitions are defined by three curved walls. The walls are bookshelves made of laminated glass and stainless steel. The layering of materials and spaces generates ambiguous transparency. Natural light from the south passes through the curtain wall and flows between the array of glass.
▼南面的自然光在玻璃的阵列中折射穿行,natural light from the south passes through the curtain wall and flows between the array of glass
▼弧墙划定了分区的边界,the boundaries of the partitions are defined by the curved walls
▼靠外窗的弧墙,the curved walls by the window
▼材料与空间的层叠产生了多义的透明性,the layering of materials and spaces generates ambiguous transparency
▼从外部看会客室,view from the outside to the meeting rooms
▼会客室,the meeting room
▼会客室弧墙近景,a close view of the curved walls around the meeting rooms
▼弧墙近景,a close view of the curved walls
▼弧墙细部,details of the curved walls
地面铺设混凝土质感PVC,柱子和天花为艺术微水泥饰面。条型灯与圆型风口自由但规律地与天花共面。两道弧线围合出对外的会客室,第三道弧线形成了餐饮区,视线可穿透取餐台看到座位与窗外的风景。
The ground is paved with concrete textured PVC, and the pillars and ceiling are finished with micro-cement. The strip light and the circular air outlet are flush with the ceiling. Two curved walls enclose the external reception room, and the third wall forms the dining area, where one can see through to the scenery through the opening.
▼视线可穿透取餐台看到座位与窗外的风景,one can see through to the scenery through the opening
▼餐饮区,the dining area
公共区与工作区之间设有两道门禁,将空间分为两种类型。门禁外是下班后或午间聚集交流的场所,内部则是高效规整的工作空间。
The space is divided into two parts by entrance gate: the public area as mentioned above and the inner space as efficient and organized work environment.
▼门禁外的公共区域, the public area
▼门禁内高效规整的工作空间,the inner space as efficient and organized work environment
The work area is composed of two big analyst zone and a trader zone. The workstations are arranged along the window for daylighting, while enclosed space are set around the core, such as focus rooms, small meeting rooms and IT rooms.
▼员工区及辅助功能空间,the work area with the enclosed spaces around the core
▼工位近景,a close view of the workstations
The floor is covered with gray textured carpets. Glass and soundproof doors are used for enclosed rooms. The ceiling is made of expanded metal mesh. The equipment such as lighting, spraying, and air-conditioning outlets are integrated in the gaps or above the mesh surface.
▼工作区域概览,overview of the work area
▼玻璃以及隔音门的隔断,glass and soundproof door partitions
▼平面图,floor plan
▼天花平面图,ceiling plan
项目名称:回旋的光栅——陆家嘴某资产管理公司室内设计
室内设计:合尘建筑
设计团队:陈昊、胡琛琛、王宇玲、丁雅周
设计时间:2021.11-2022.2
施工单位:上海正暨建筑装饰工程有限公司
建成时间:2022.9
摄影:朱清言、STUDIO FANG
Project name: Winding frames of light —- interior design for an asset management company in Lujiazui
Interior design: HCCH Studio
Design team: Hao Chen, Chenchen Hu, Yuling Wang, Yazhou Ding
Design period: Nov.2021- Feb.2022
Contractor: EDS
Completion date: Sept.2022
Photographer: Qingyan Zhu, STUDIO FANG
更多关于他们:
合尘建筑
{{item.text_origin}}

