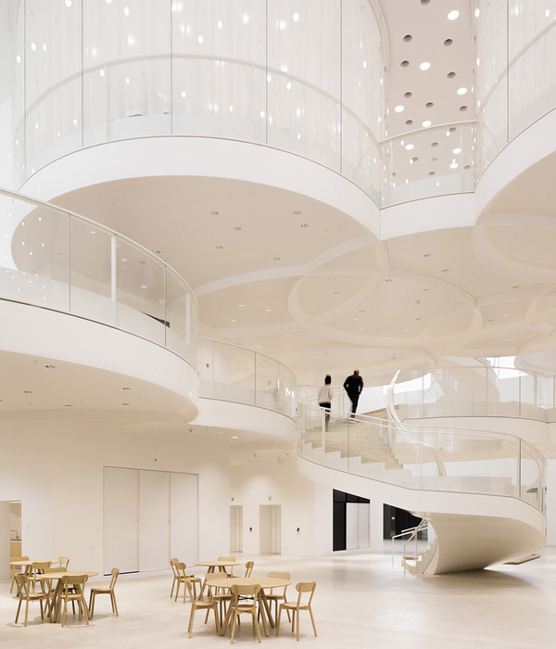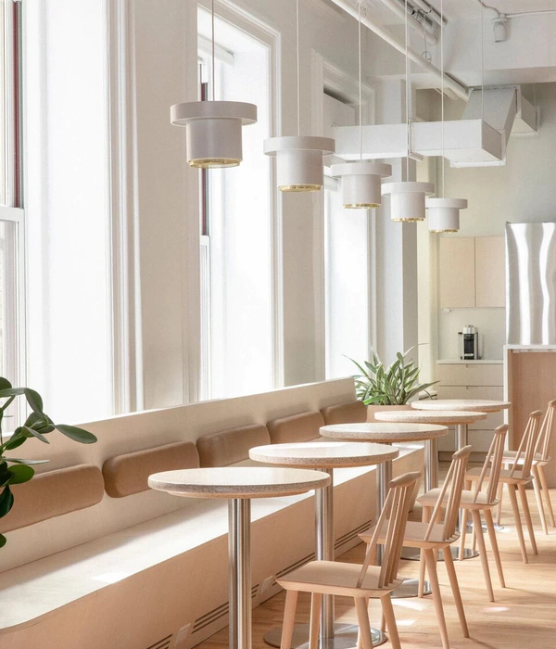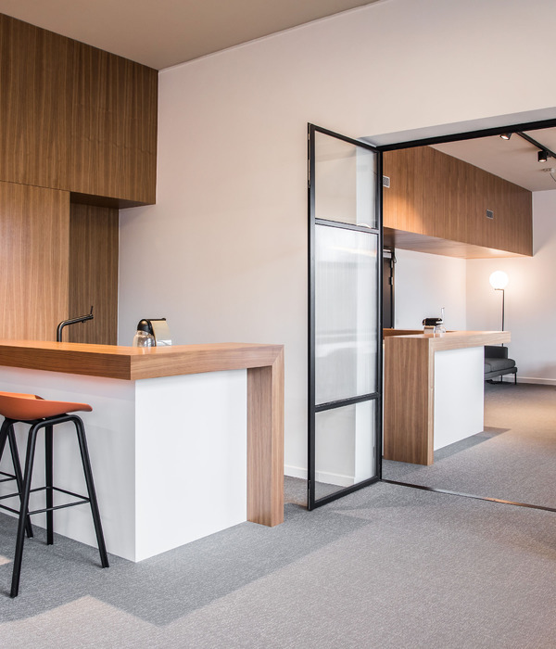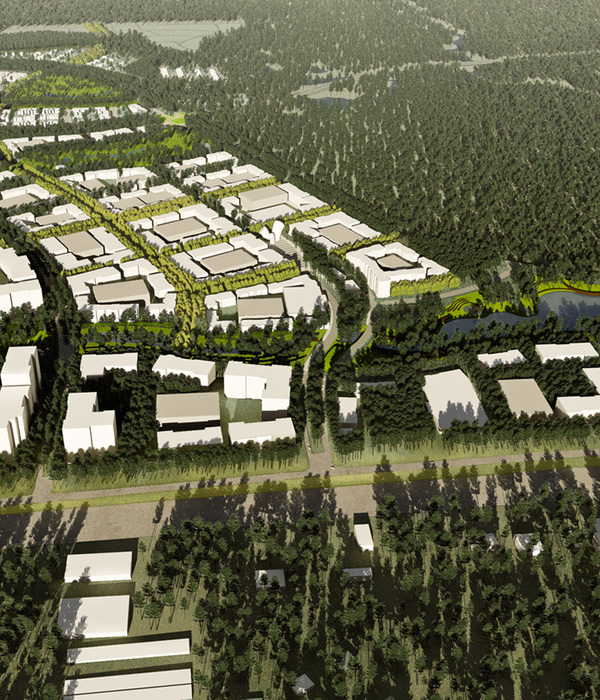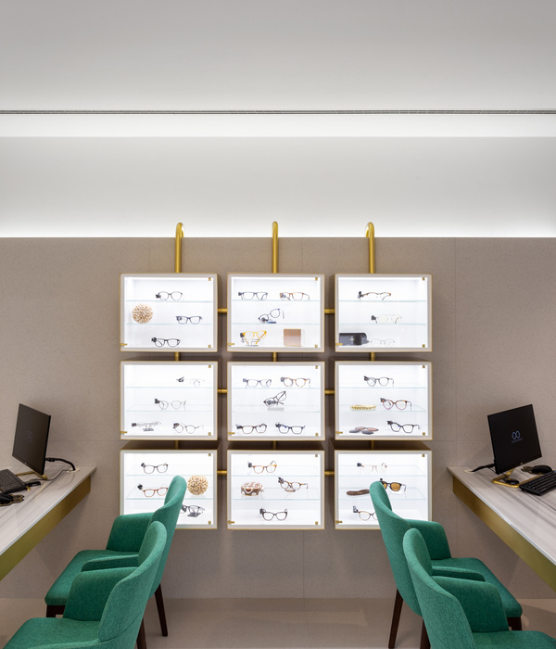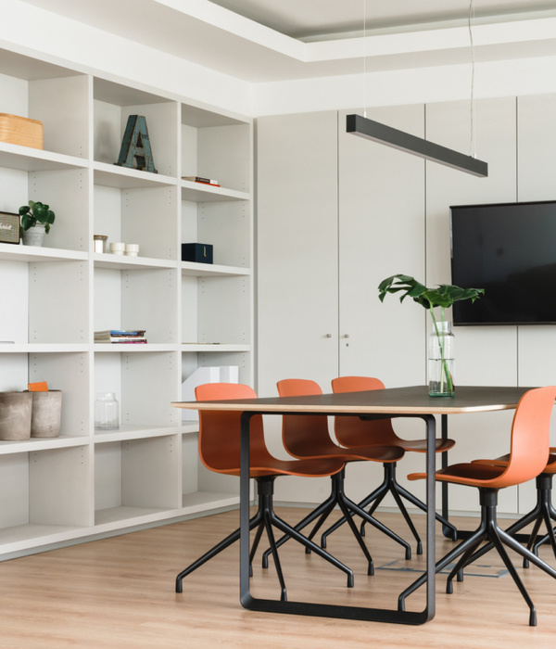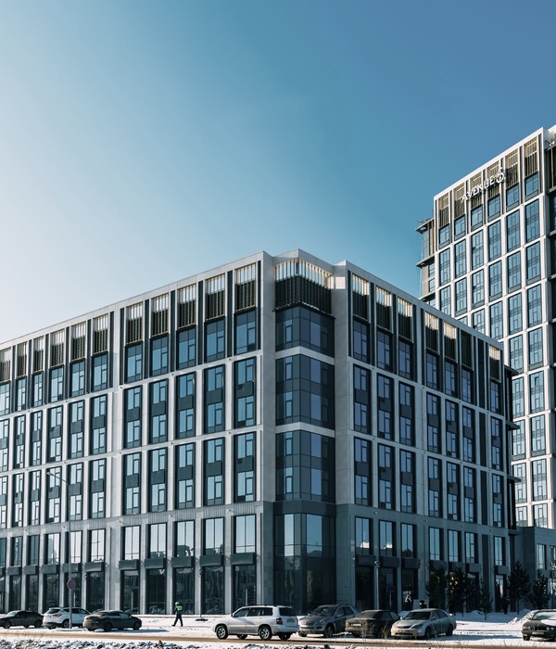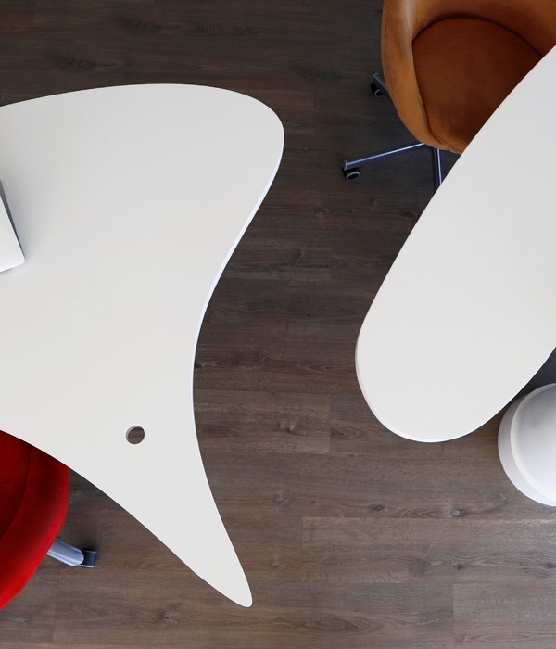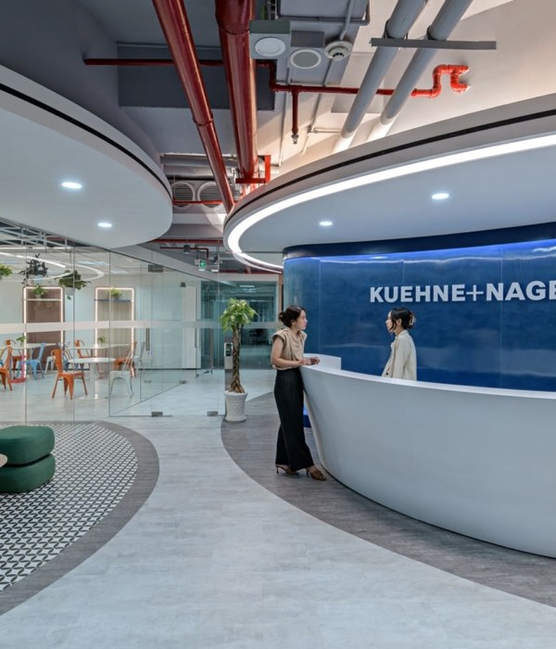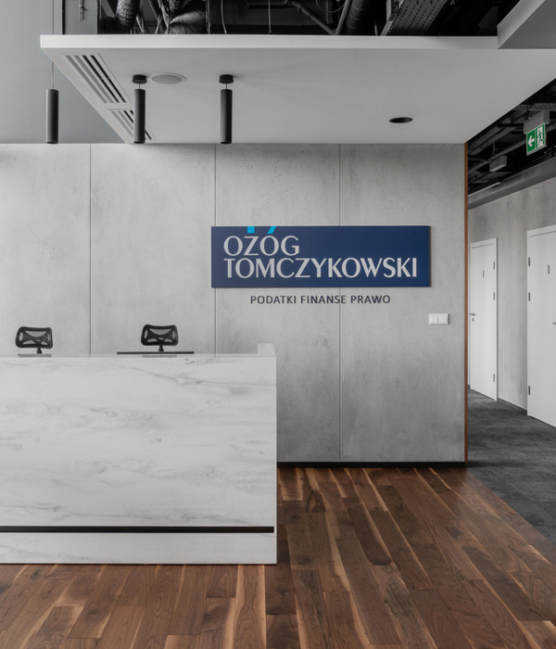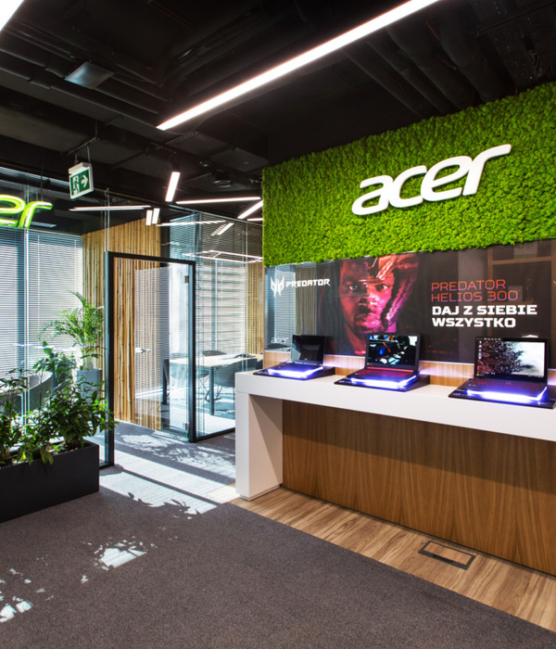Architects:Atelier van Berlo
Area :396 m²
Year :2019
Photographs :Tycho Merijn, Boudewijn Bollmann
Manufacturers : HAY, Lensvelt, Moooi, Plan EffectHAY
Interior Designers : Janne van Berlo, Tiemen Anema
Furniture : Lensvelt
City : Eindhoven
Country : The Netherlands
Amber is a fast-growing start-up that provides electric car-sharing services for businesses. The interior, designed by the Rotterdam-based architecture office Atelier van Berlo, is a translation of the vision and workflow of Amber. As a dynamic, young, and bold company, they wanted an interior that reflects their way of working. An interior that inspires new clients and brings across their highly ambitious sustainable world vision.
The design plays with two atmospheres; energetic, young, and bold versus professional and serious. A combination of informal meeting spaces, flex desks, a boardroom, and above all, enough room to brainstorm and bounce new ideas off each other forms the program.
In the center of the office, a brightly colored zone containing all informal functions divides up the work floor. This central area is the beating heart of the office and includes all informal meeting spaces. A slightly lifted platform integrates the lounge area, brainstorm tables, and meeting space. It’s an open zone where coworkers, clients, and partners can meet up, collaborate and inspire one another. The architects allow the users to open up or create a more private space by opening and closing the big curtains.
The two work floors, separated by the colored center, are entirely grey. The furniture (Boring Collection) blends with the concrete construction, floor, and installations. The chairs and desks suit the industrial characteristics of the building. This ton sur ton approach to the work floors allowed the architects to use bright and energetic colors for the informal meeting areas. The informal zone functions as an acoustic buffer between the two work floors, with the programmers on one side and the helpdesk on the other.
The design brings together the different workflows, the philosophy of Amber, and the beauty of the original architecture. Located in the Innovation Powerhouse, the former power plant of Philips in Eindhoven (NL), Amber fits seamlessly in the concept of this multi-tenant office building.
▼项目更多图片
{{item.text_origin}}

