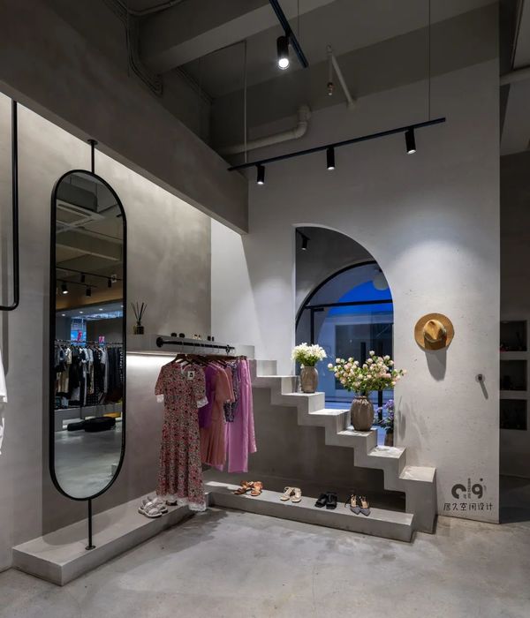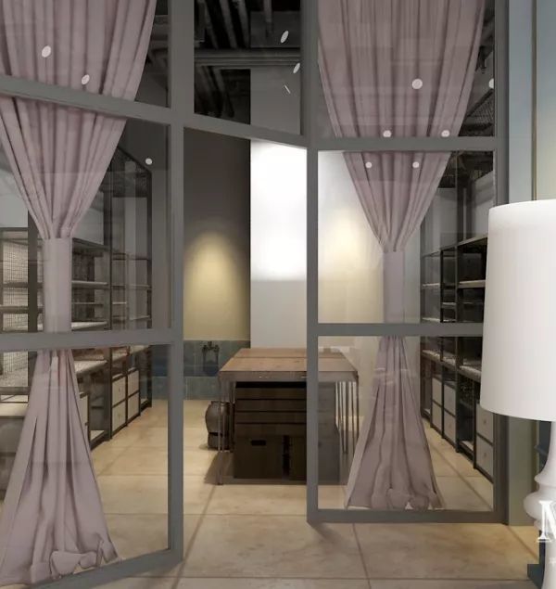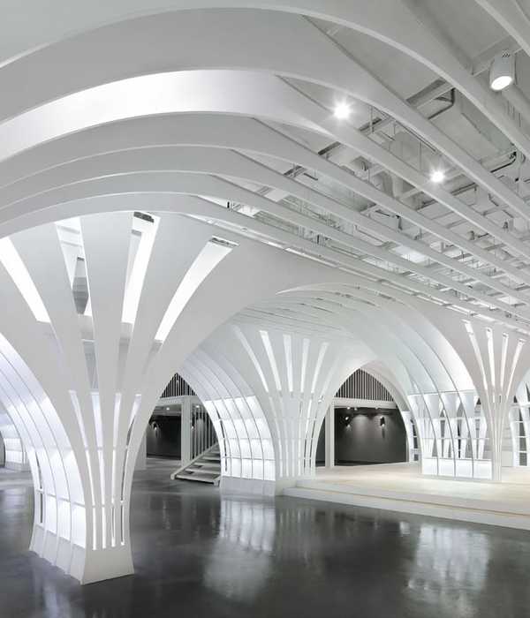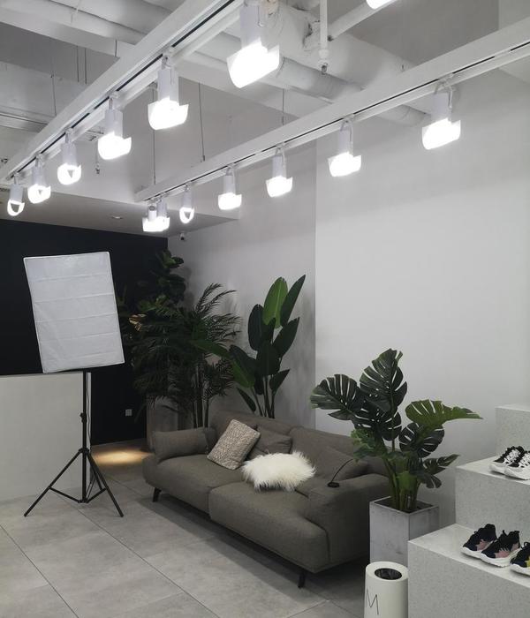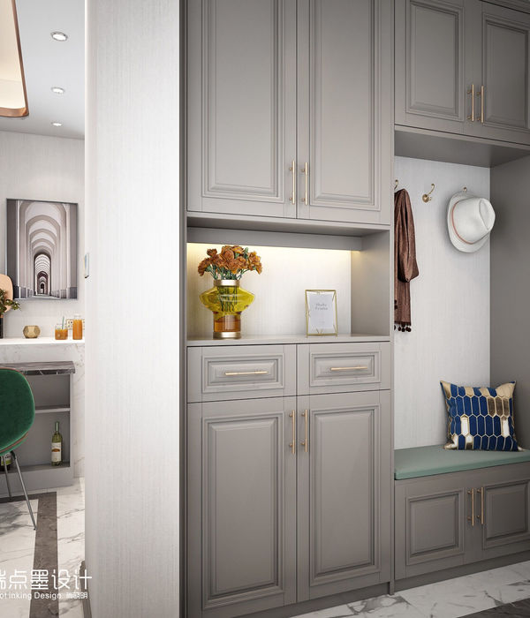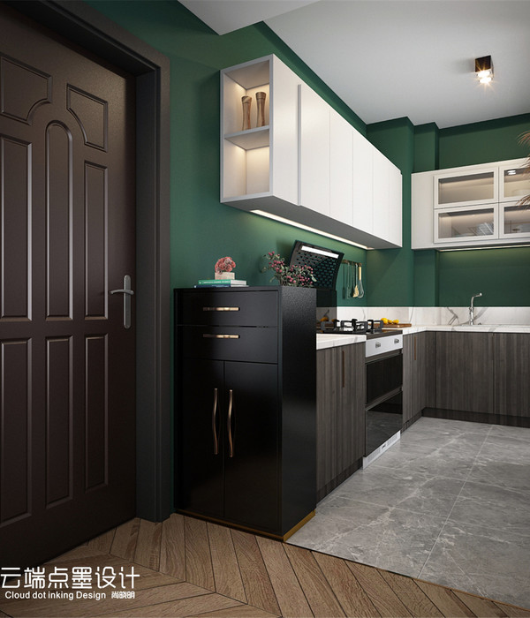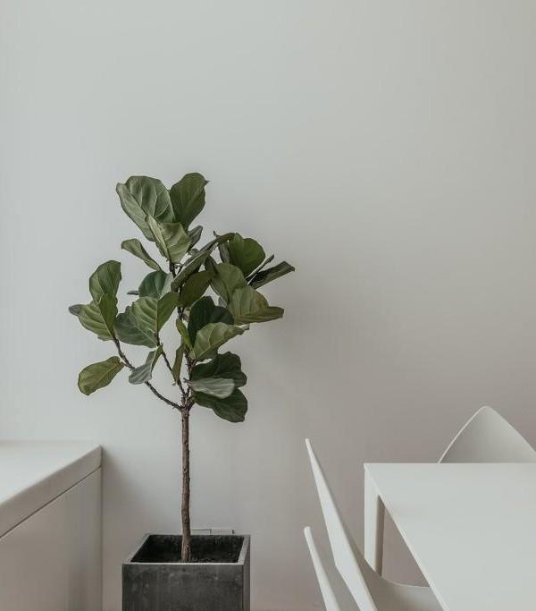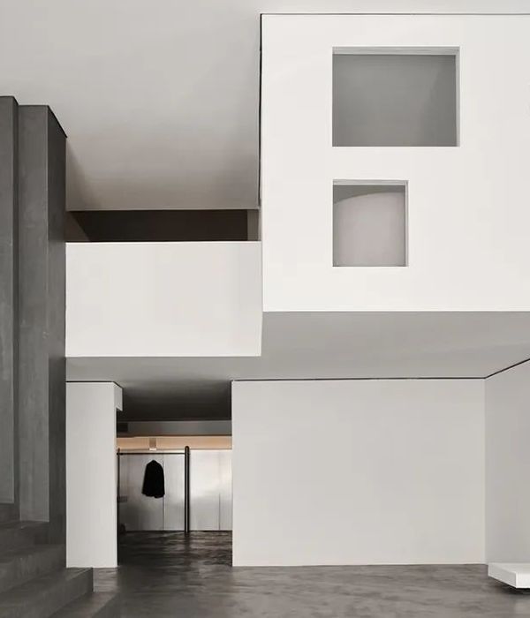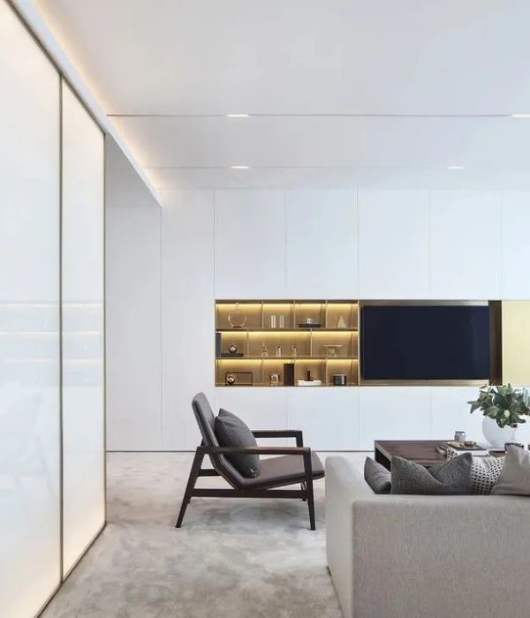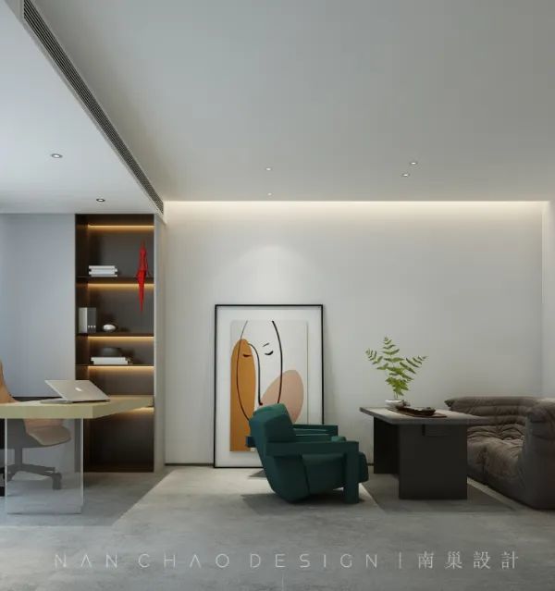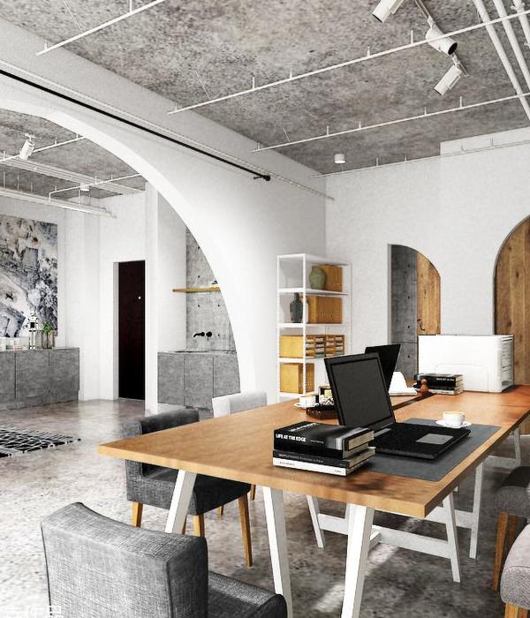Architect:Office of Tangible Space
Location:100 Crosby Street New York, NY, USA
Project Year:2021
Category:Offices
Billie, the body brand known for creating the “internet’s favorite razor” just opened the doors to their new 13,000 SF office space in SoHo. The brand collaborated with Office of Tangible Space to create an oasis for Billie employees.
Jonathan Hökklo
As a nod to where Billie products live, the office features subtle hints of bathroom materials throughout. This includes a curved tiled wall at the entrance of the space and textured glass blocks that form the enclosures of conference rooms. The studio’s take on an open-concept, designated bathroom vanity creates open space for the team to test new body care formulas.
Jonathan Hökklo
Other key design features include venetian plaster that brings texture and warmth to the space and custom desks with expressive table legs. When asked about the inspiration behind the design, Michael Yarinsky of Office of Tangible Space shared, “We posed what we thought were 2 interesting questions: How can we challenge the use of building materials that may be traditionally thought of as "masculine" or "feminine", and how might we turn a bathroom environment into an office?
Jonathan Hökklo
These thoughtful details not only speak to the conceptual design but also reflect the flexibility that Billie’s leadership is championing for their team.“We intentionally created space to allow for the most flexibility in turbulent and uncertain times, with desks and conference rooms across scale so people can spread out safely or quickly catch-up with a colleague. The office is made for transient collaboration, encouraging people to come into work without adding in walls or limitations.”
Jonathan Hökklo
Q&A with Michael Yarinsky of Office of Tangible Space
What inspired you when designing the Billie office?
We posed two main questions. One was how can we challenge the use of traditional building materials that may be traditionally thought of as "masculine" or "feminine" and the other was how would you turn a bathroom into an office? We wanted to elevate the design in this new phase of our partnership, conveying the brand across every detail—from the colors, to the materials and the slight touches that evokes the brand from every corner in the room. We wanted to bring Billie into the design, infusing aspiration, adding warmth and texture where the very design made people want to come in to work and be creatively inspired once they are there.
Jonathan Hökklo
This is your second time working with the brand, what has changed in terms of your design vision?
We built on the language we developed from the prior space and allowed for expansion to where the brand is heading next. We pulled in our custom desks and chairs, which shared elements from the first office, but integrated materials you might see in a high concept bathroom such as glass blocks, venetian plaster and shower door glass. Weaving in all of these elements naturally provided a softer touch in how we can nod to the ethos of the brand within an office design.
Jonathan Hökklo
What features spark productivity in an office space? How did this translate into Billie’s office design?
While we kicked off design pre-pandemic a lot of the features that the office ended up having was developed with this new world in mind. We intentionally created space to allow for ultimate flexibility, with desks and conference rooms across scale so people can spread out safely or quickly catch-up with a colleague. The office is made for transient collaboration, encouraging people to come into work without adding in walls or limitations. We wanted the space to feel cozy, encouraging people to connect either in person or dialed-in. The approach allows continuous safe use without harsh physical barriers.
Jonathan Hökklo
Jonathan Hökklo
Jonathan Hökklo
Jonathan Hökklo
Material Used :
1. Office of Tangible Space, Millwork Throughout, Office Desks, High Work Tables, Bathroom Bench
2. Alvar Aalto (Artek), Office Pendant Lighting
3. Herman Miller, Office Chairs
4. Knoll, Filing Cabinets
5. Office of Tangible Space for Aelfie, Rugs
6. Additional Furnishings by Made by Choice, Resident, Vladimir Kagan, Normann, Muuto, HAY, and Hem
7. Additional Lighting by Ladies and Gentlemen Studio, Noom, and Allied Maker
▼项目更多图片
{{item.text_origin}}

